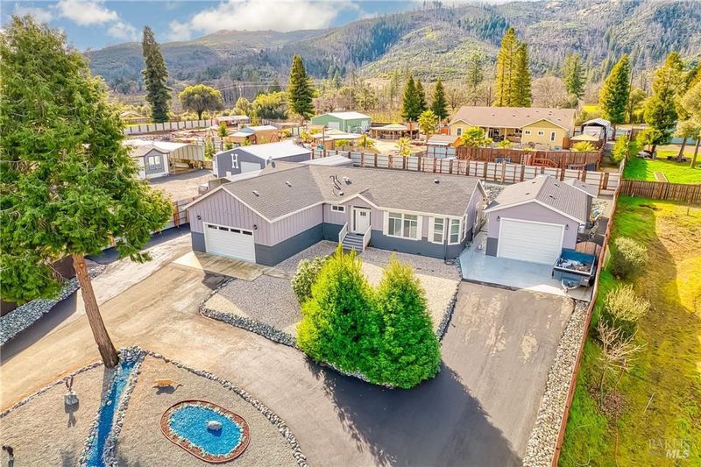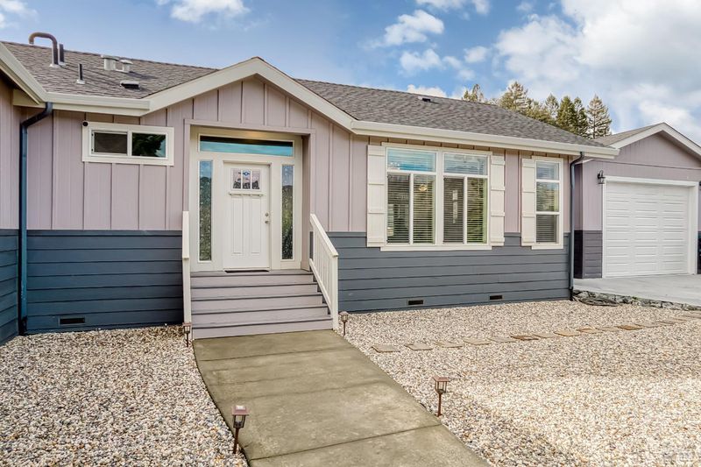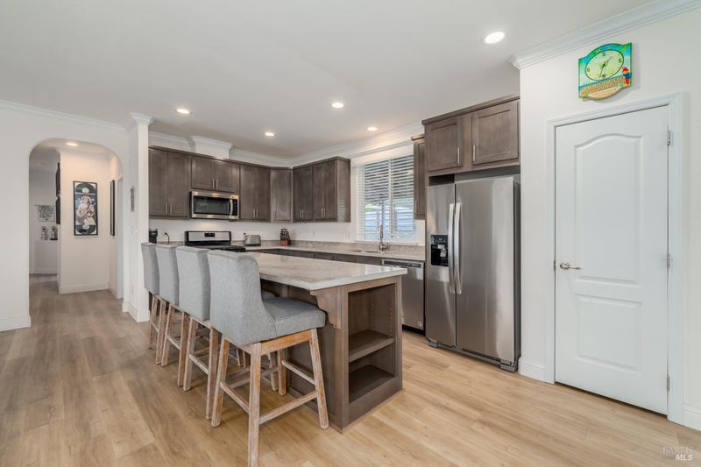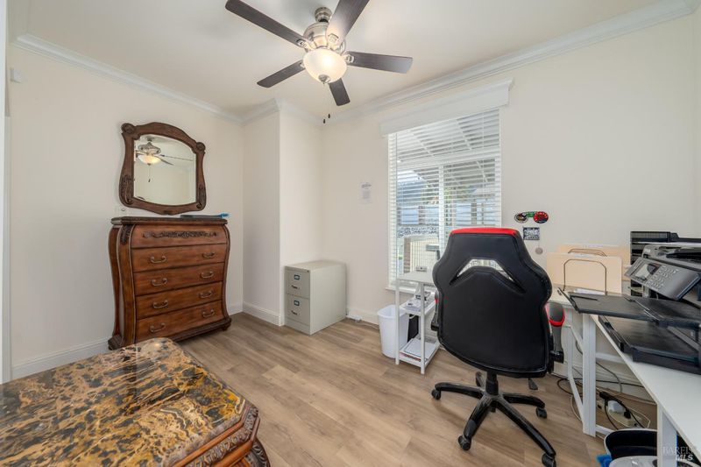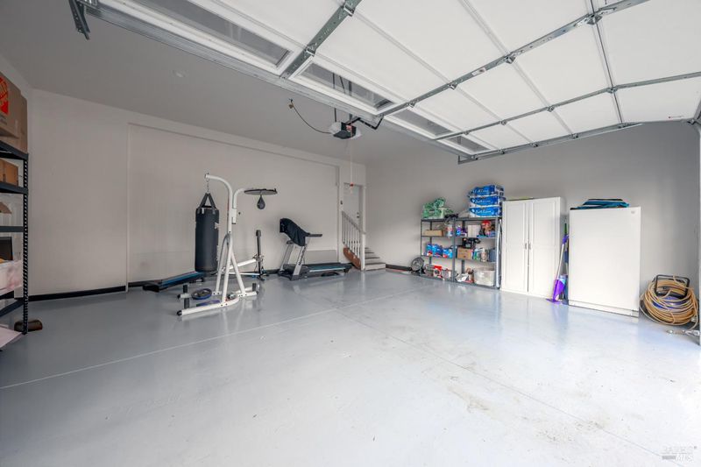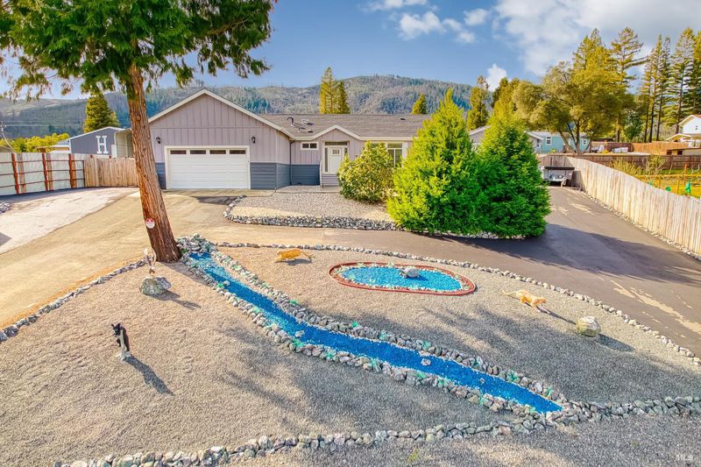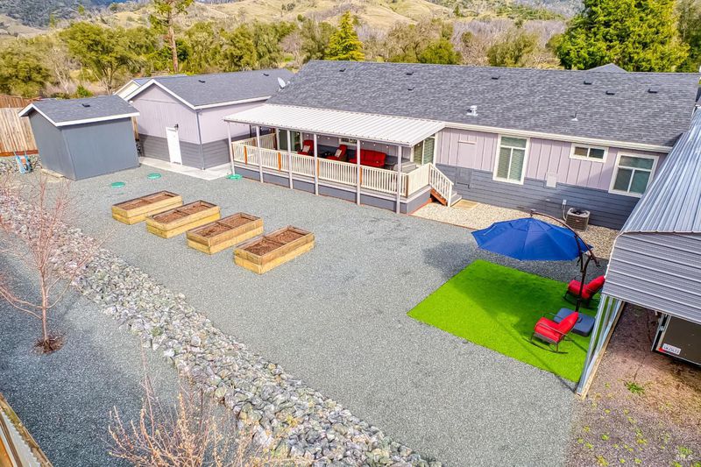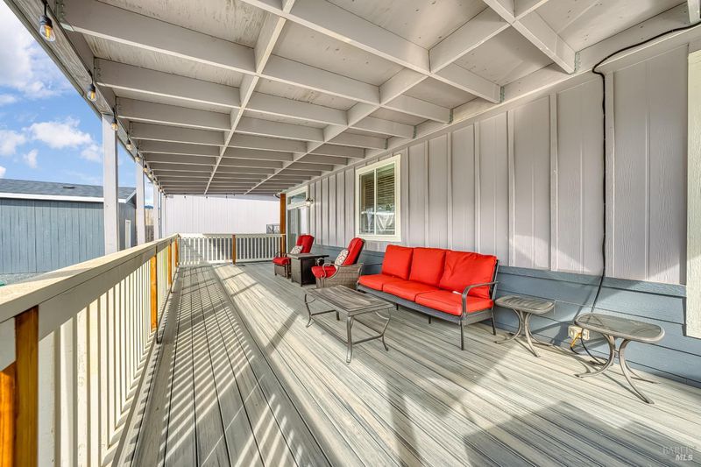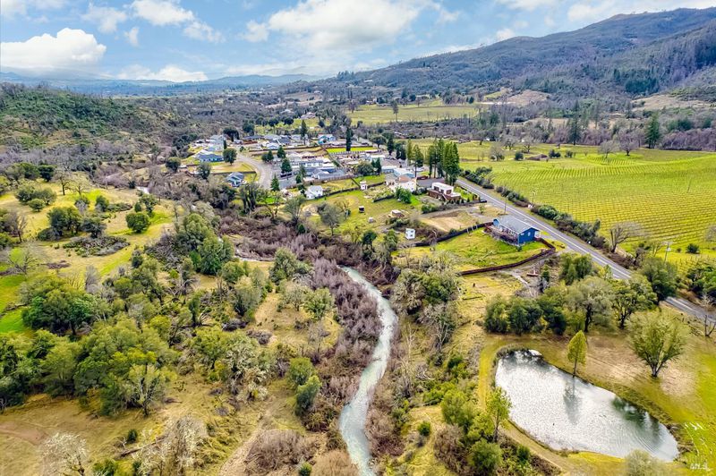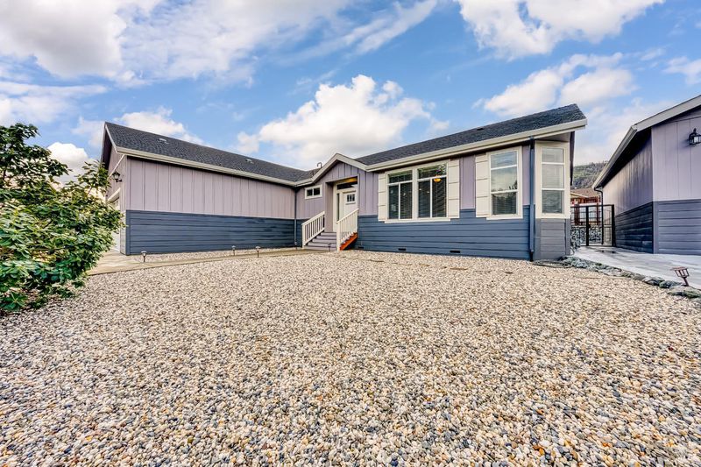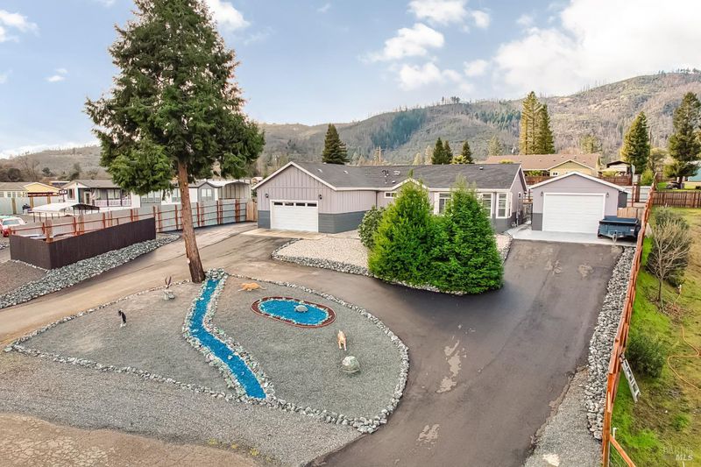
$580,000
1,843
SQ FT
$315
SQ/FT
4191 Fisher Lake Drive
@ Tomki - Calpella/Redwood Vly, Redwood Valley
- 3 Bed
- 3 Bath
- 10 Park
- 1,843 sqft
- Redwood Valley
-

Almost new custom built manufactured home with a lot of upgrades, 3 bedroom 2 bath home with 9 foot ceilings, in beautiful Redwood Valley. For the cooking Enthusiast the kitchen offers a gas stove, with plenty of counter space including an island with breakfast bar. There is a large primary suite with two closets, the master bath you have a full walk-in shower and a jacuzzi tub to melt away in. The floors are all laminate with 5-inch baseboards throughout. Step outside to your covered deck a great place to BBQ and relax while looking over your four raised veggie growing boxes, plus fruit trees. This home also offers a 2-car attached garage plus another detached building that is a 20x34 SHOP with 12-foot ceilings, a restroom and has heat and air (possible ADU). Do you have an RV got you covered this home also has a 15x66 RV carport with a 30 amp plug water and a dump station. This home is turnkey.
- Days on Market
- 160 days
- Current Status
- Contingent
- Original Price
- $615,000
- List Price
- $580,000
- On Market Date
- Mar 22, 2025
- Contingent Date
- Aug 24, 2025
- Property Type
- Single Family Residence
- Area
- Calpella/Redwood Vly
- Zip Code
- 95470
- MLS ID
- 325025105
- APN
- 107-280-31-00
- Year Built
- 2020
- Stories in Building
- Unavailable
- Possession
- Close Of Escrow
- Data Source
- BAREIS
- Origin MLS System
Eagle Peak Middle School
Public 5-8 Middle
Students: 517 Distance: 2.4mi
Deep Valley Christian
Private K-12 Combined Elementary And Secondary, Religious, Coed
Students: 16 Distance: 4.6mi
Cornerstone School
Private 4-6, 9-10, 12 Special Education, Combined Elementary And Secondary, Coed
Students: NA Distance: 4.8mi
Potter Valley Elementary School
Public K-6 Elementary
Students: 162 Distance: 5.4mi
Centerville High (Continuation)
Public 9-12 Continuation
Students: 2 Distance: 5.4mi
Potter Valley High School
Public 9-12 Secondary
Students: 65 Distance: 5.4mi
- Bed
- 3
- Bath
- 3
- Double Sinks, Shower Stall(s), Soaking Tub, Sunken Tub, Window
- Parking
- 10
- 24'+ Deep Garage, Boat Storage, Covered, Garage Door Opener, Mechanical Lift, RV Access, Workshop in Garage, See Remarks
- SQ FT
- 1,843
- SQ FT Source
- Assessor Agent-Fill
- Lot SQ FT
- 17,999.0
- Lot Acres
- 0.4132 Acres
- Kitchen
- Breakfast Area, Island, Kitchen/Family Combo, Pantry Closet, Quartz Counter
- Cooling
- Central
- Flooring
- Laminate
- Foundation
- Concrete
- Heating
- Central, Propane
- Laundry
- Dryer Included, Inside Area, Washer Included
- Main Level
- Bedroom(s), Kitchen, Primary Bedroom
- Views
- Garden/Greenbelt, Hills, Mountains, Valley
- Possession
- Close Of Escrow
- Architectural Style
- Modern/High Tech, See Remarks
- Fee
- $0
MLS and other Information regarding properties for sale as shown in Theo have been obtained from various sources such as sellers, public records, agents and other third parties. This information may relate to the condition of the property, permitted or unpermitted uses, zoning, square footage, lot size/acreage or other matters affecting value or desirability. Unless otherwise indicated in writing, neither brokers, agents nor Theo have verified, or will verify, such information. If any such information is important to buyer in determining whether to buy, the price to pay or intended use of the property, buyer is urged to conduct their own investigation with qualified professionals, satisfy themselves with respect to that information, and to rely solely on the results of that investigation.
School data provided by GreatSchools. School service boundaries are intended to be used as reference only. To verify enrollment eligibility for a property, contact the school directly.
