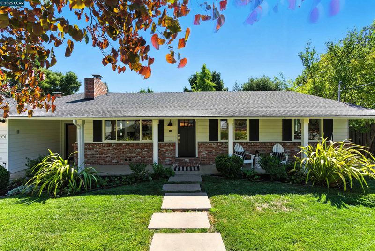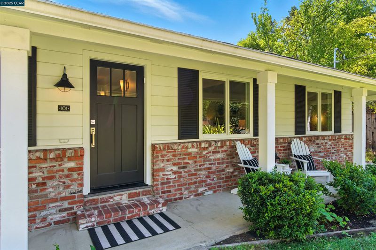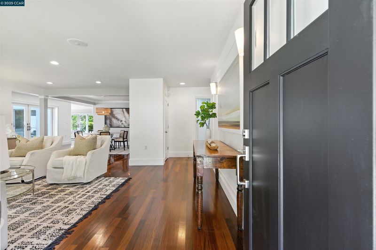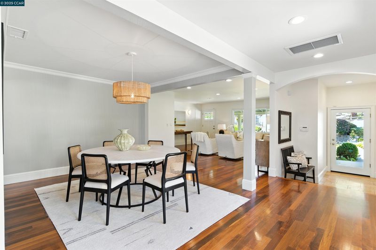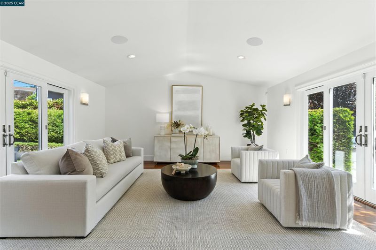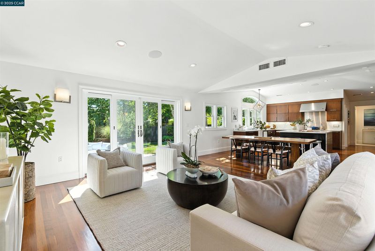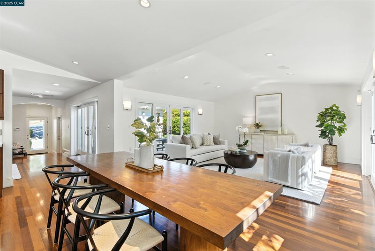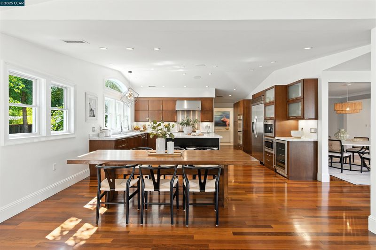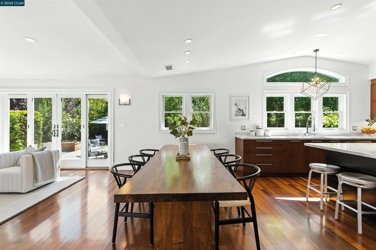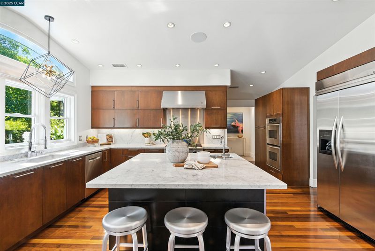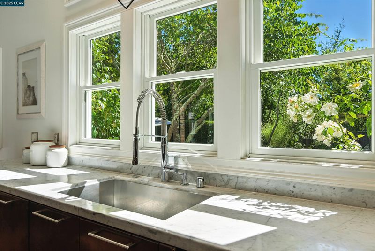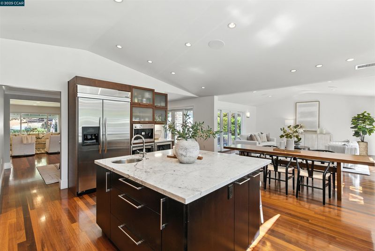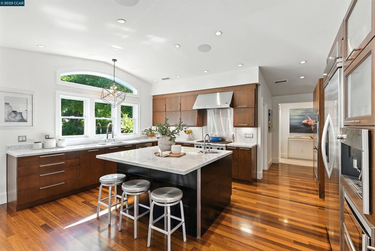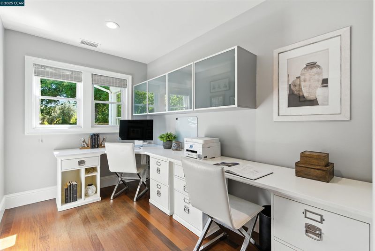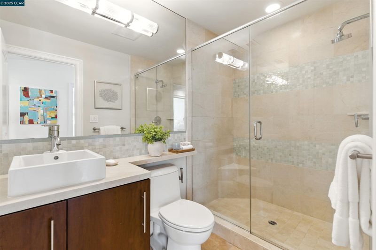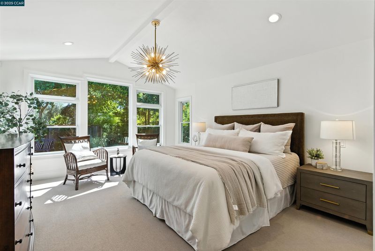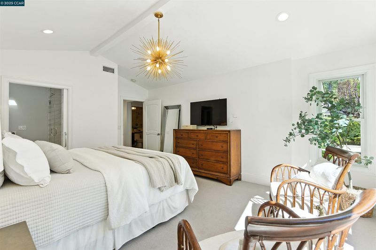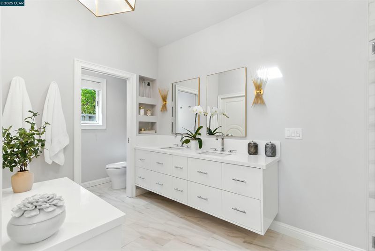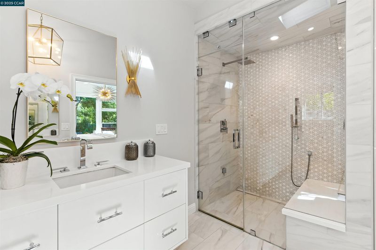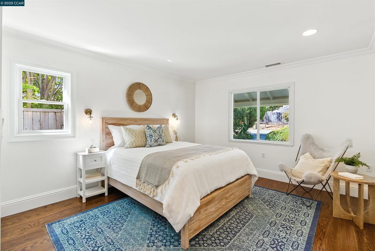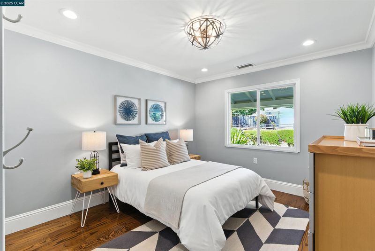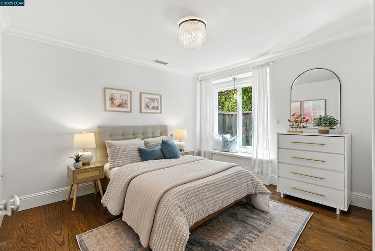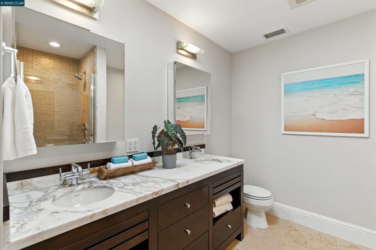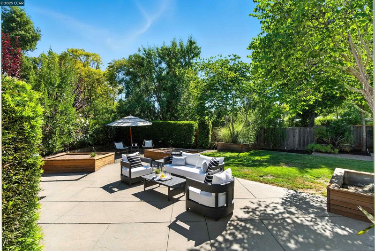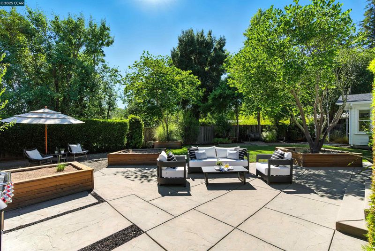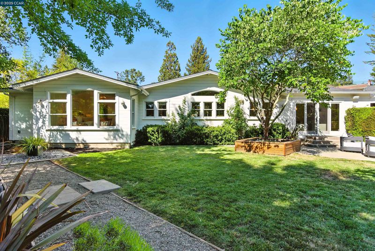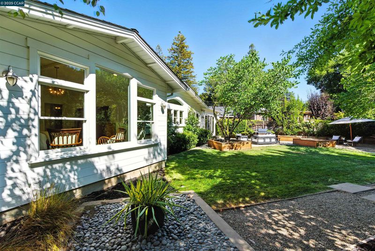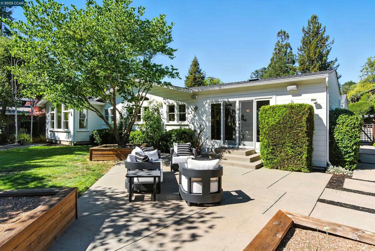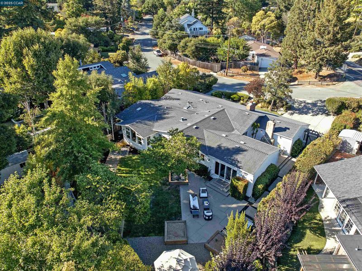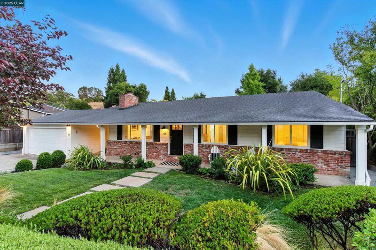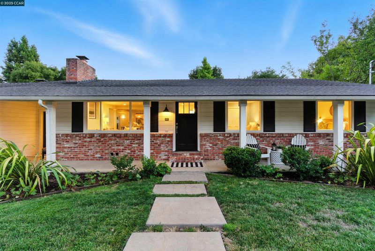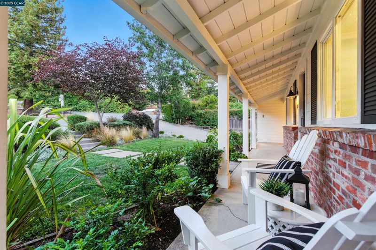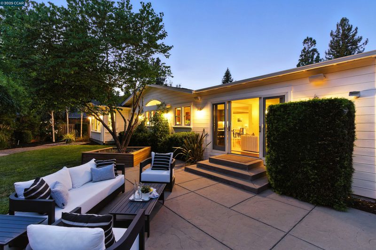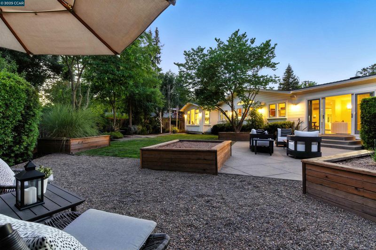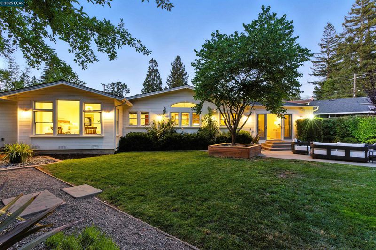
$2,695,000
2,796
SQ FT
$964
SQ/FT
101 Meadow Ln
@ Glorietta - Glorietta, Orinda
- 4 Bed
- 3 Bath
- 2 Park
- 2,796 sqft
- Orinda
-

Beautifully updated single-story rancher in the heart of Glorietta. This four bedroom home plus office and three full bathrooms offers an ideal floor plan with spacious living areas, hardwood floors, and abundant natural light. The chef’s kitchen features marble counters, a large island, professional-grade appliances, and opens to a great room with French doors leading to the backyard. The primary suite is a private retreat with vaulted ceilings, a spa-like bathroom, and serene garden views. Additional bedrooms are generous in size with updated baths nearby. The flat yard is perfect for entertaining with patios, a stone fireplace, and room to play or relax. Just minutes from Glorietta Elementary, town, trails, and commute routes, this turnkey home combines convenience and style in one of Orinda’s most desirable neighborhoods. Enjoy the ease of single-level living, a flexible layout, and seamless indoor-outdoor spaces designed for today’s lifestyle.
- Current Status
- New
- Original Price
- $2,695,000
- List Price
- $2,695,000
- On Market Date
- Aug 22, 2025
- Property Type
- Detached
- D/N/S
- Glorietta
- Zip Code
- 94563
- MLS ID
- 41109091
- APN
- 2683620112
- Year Built
- 1952
- Stories in Building
- 1
- Possession
- Close Of Escrow
- Data Source
- MAXEBRDI
- Origin MLS System
- CONTRA COSTA
Glorietta Elementary School
Public K-5 Elementary
Students: 462 Distance: 0.3mi
Bentley Upper
Private 9-12 Nonprofit
Students: 323 Distance: 1.2mi
Orinda Academy
Private 7-12 Secondary, Coed
Students: 90 Distance: 1.4mi
Contra Costa Jewish Day School
Private K-8 Elementary, Religious, Coed
Students: 148 Distance: 1.6mi
Contra Costa Jewish Day School
Private K-8 Religious, Nonprofit
Students: 161 Distance: 1.6mi
Holden High School
Private 9-12 Secondary, Nonprofit
Students: 34 Distance: 1.7mi
- Bed
- 4
- Bath
- 3
- Parking
- 2
- Attached, Garage Door Opener
- SQ FT
- 2,796
- SQ FT Source
- Public Records
- Lot SQ FT
- 12,600.0
- Lot Acres
- 0.29 Acres
- Pool Info
- None
- Kitchen
- Dishwasher, Gas Range, Oven, Refrigerator, Stone Counters, Eat-in Kitchen, Gas Range/Cooktop, Kitchen Island, Oven Built-in, Updated Kitchen
- Cooling
- Central Air
- Disclosures
- Other - Call/See Agent
- Entry Level
- Exterior Details
- Back Yard, Front Yard, Garden/Play, Sprinklers Automatic, Landscape Back, Landscape Front, Yard Space
- Flooring
- Hardwood, Carpet
- Foundation
- Fire Place
- Living Room
- Heating
- Forced Air
- Laundry
- Laundry Room
- Main Level
- 4 Bedrooms, 3 Baths, Primary Bedrm Suite - 1, Laundry Facility, No Steps to Entry, Main Entry
- Possession
- Close Of Escrow
- Architectural Style
- Ranch
- Construction Status
- Existing
- Additional Miscellaneous Features
- Back Yard, Front Yard, Garden/Play, Sprinklers Automatic, Landscape Back, Landscape Front, Yard Space
- Location
- Level, Premium Lot
- Roof
- Composition Shingles
- Water and Sewer
- Public
- Fee
- Unavailable
MLS and other Information regarding properties for sale as shown in Theo have been obtained from various sources such as sellers, public records, agents and other third parties. This information may relate to the condition of the property, permitted or unpermitted uses, zoning, square footage, lot size/acreage or other matters affecting value or desirability. Unless otherwise indicated in writing, neither brokers, agents nor Theo have verified, or will verify, such information. If any such information is important to buyer in determining whether to buy, the price to pay or intended use of the property, buyer is urged to conduct their own investigation with qualified professionals, satisfy themselves with respect to that information, and to rely solely on the results of that investigation.
School data provided by GreatSchools. School service boundaries are intended to be used as reference only. To verify enrollment eligibility for a property, contact the school directly.
