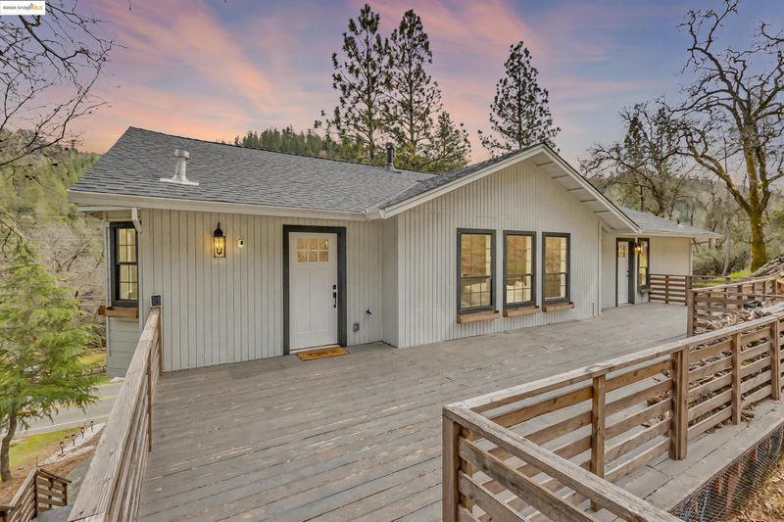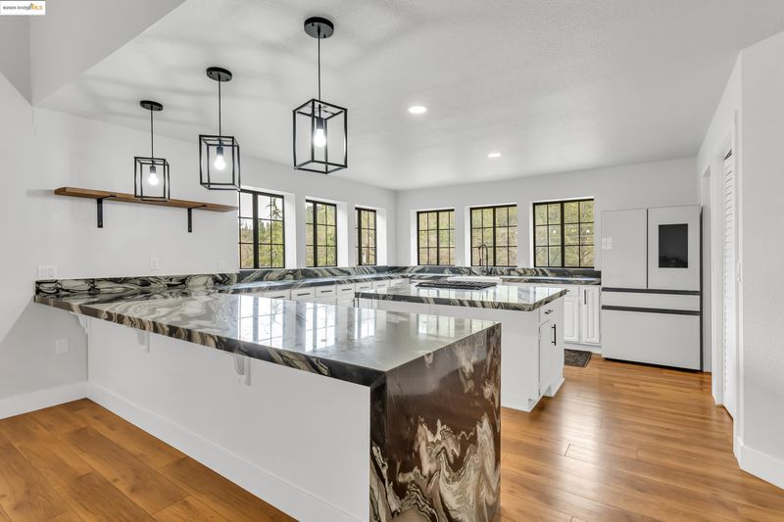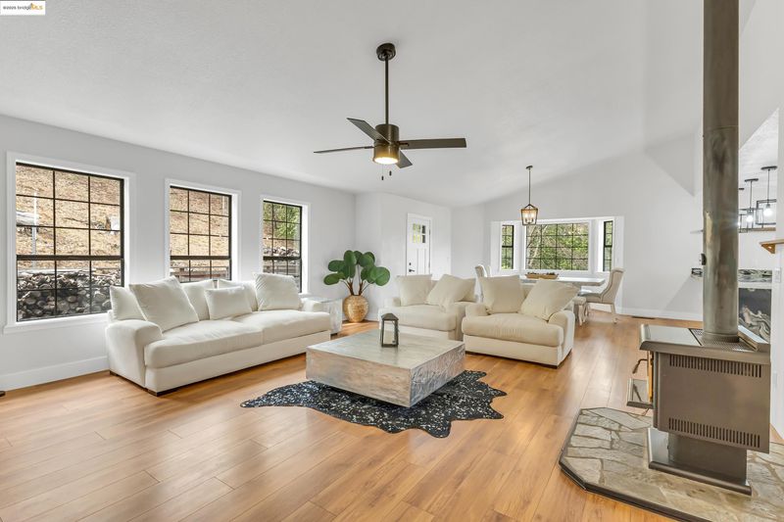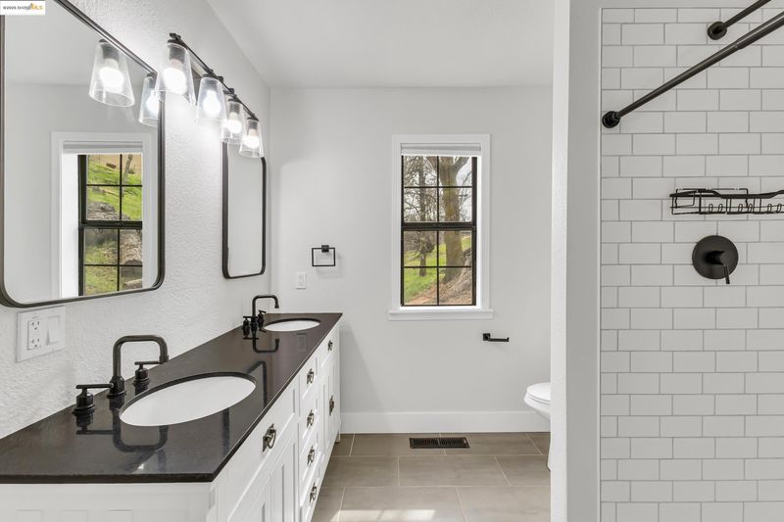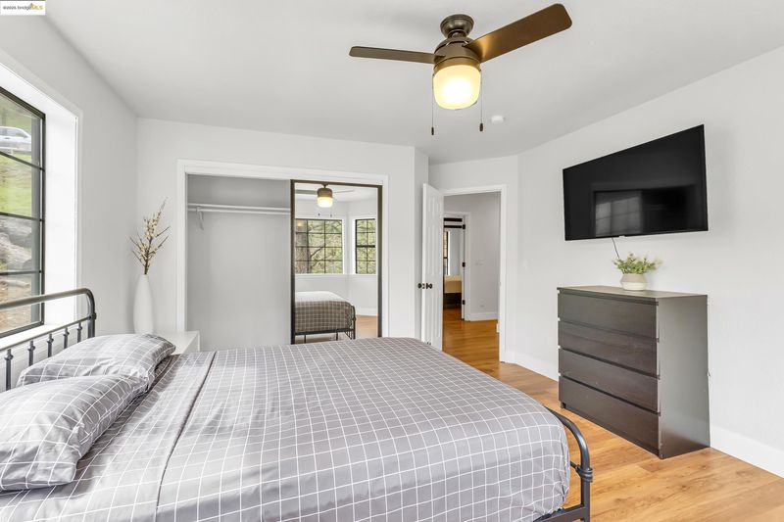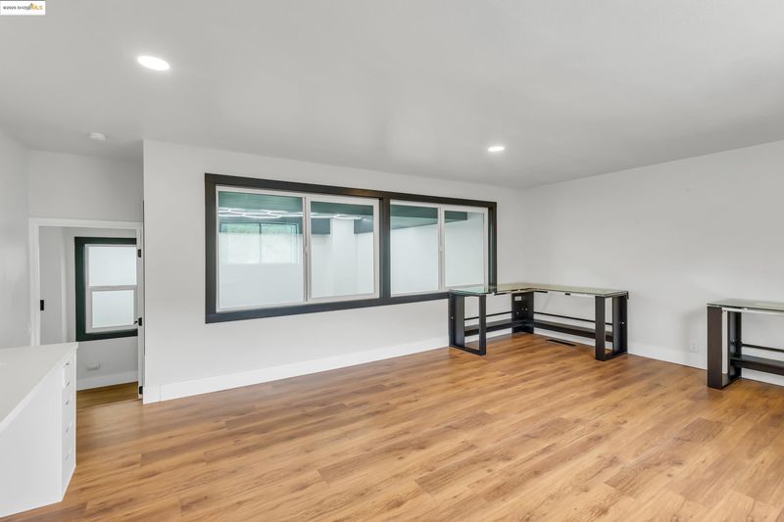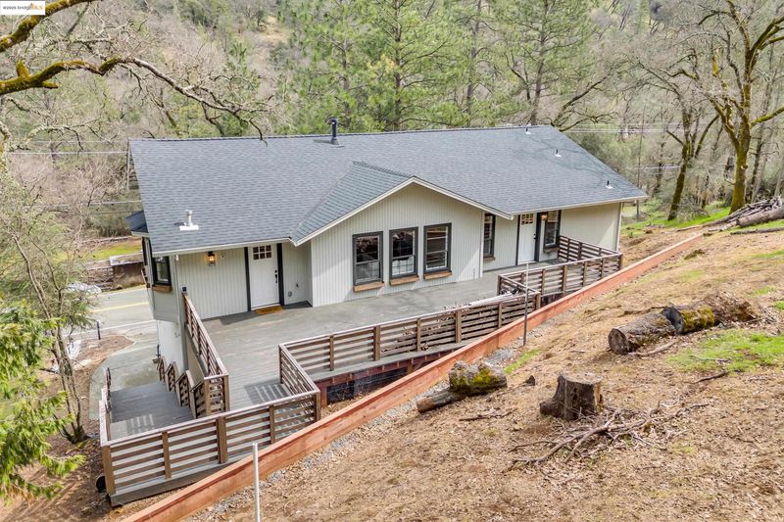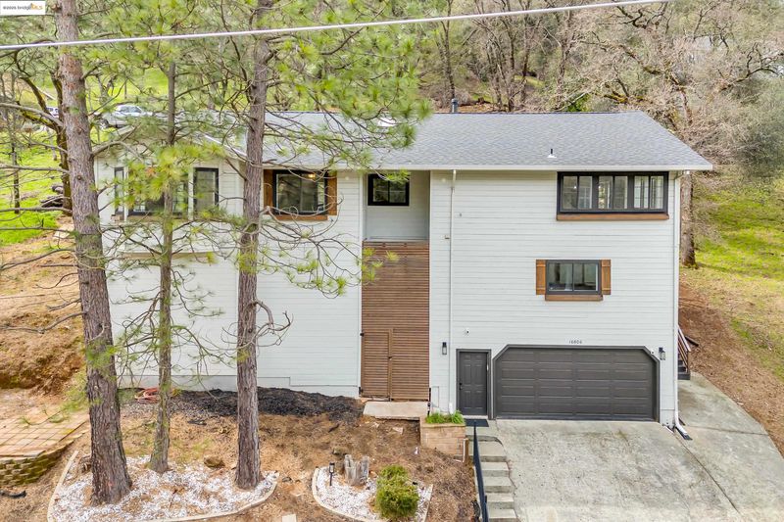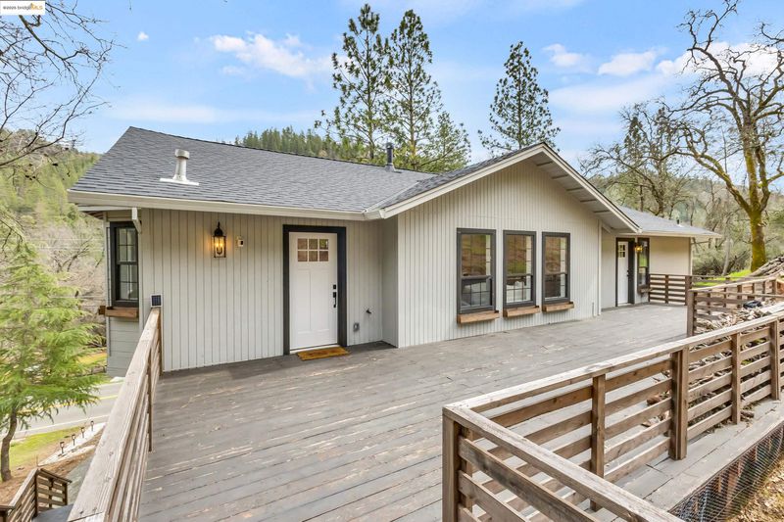
$499,999
1,990
SQ FT
$251
SQ/FT
16806 Brewer Rd
@ Gary Way - Other, Grass Valley
- 3 Bed
- 2 Bath
- 3 Park
- 1,990 sqft
- Grass Valley
-

Beautifully updated modern retreat featuring a chef’s kitchen boasting a waterfall island, gas cooktop, farmhouse sink, and huge pantry. Primary suite offers a spa-style bath with dual vanities and rainfall shower for two. Bonus room ideal for office, gym, studio, or 4th bedroom. Expansive deck for relaxing and wildlife watching. Newer roof, whole-house fan, and a stylish 3-car garage. NO HOA and massive under-house storage. Close to golf, hiking trails, rivers, and lakes. Enjoy treetop views in your gorgeous mountain escape!
- Current Status
- New
- Original Price
- $499,999
- List Price
- $499,999
- On Market Date
- Sep 4, 2025
- Property Type
- Detached
- D/N/S
- Other
- Zip Code
- 95949
- MLS ID
- 41110286
- APN
- 024420001000
- Year Built
- 1991
- Stories in Building
- 1
- Possession
- Close Of Escrow
- Data Source
- MAXEBRDI
- Origin MLS System
- DELTA
Alta Sierra Elementary School
Public K-5 Elementary
Students: 308 Distance: 0.4mi
Falling Star School
Private K-12
Students: NA Distance: 2.6mi
American Christian Academy
Private 1-12 Religious, Nonprofit
Students: NA Distance: 2.8mi
Christian Encounter High School
Private 9-12 Secondary, Religious, Coed
Students: 10 Distance: 3.3mi
Bear River High School
Public 9-12 Secondary
Students: 615 Distance: 3.5mi
Chicago Park Elementary School
Public K-8 Elementary
Students: 119 Distance: 3.9mi
- Bed
- 3
- Bath
- 2
- Parking
- 3
- Attached, Garage, 24'+ Deep Garage, On Street, Garage Door Opener
- SQ FT
- 1,990
- SQ FT Source
- Public Records
- Lot SQ FT
- 242,193.0
- Lot Acres
- 5.56 Acres
- Pool Info
- None
- Kitchen
- Dishwasher, Gas Range, Microwave, Stone Counters, Disposal, Gas Range/Cooktop, Kitchen Island, Updated Kitchen
- Cooling
- Ceiling Fan(s), Central Air, Whole House Fan
- Disclosures
- Other - Call/See Agent, Disclosure Package Avail
- Entry Level
- Exterior Details
- Front Yard, Landscape Front
- Flooring
- Laminate, Tile
- Foundation
- Fire Place
- Living Room, Wood Stove Insert
- Heating
- Wood Stove, Central
- Laundry
- Hookups Only, Laundry Room
- Upper Level
- 3 Bedrooms, 2 Baths, Primary Bedrm Suite - 1, Main Entry
- Main Level
- None
- Views
- Hills, Trees/Woods
- Possession
- Close Of Escrow
- Architectural Style
- Cabin, Contemporary, Farm House
- Non-Master Bathroom Includes
- Shower Over Tub, Tile, Updated Baths
- Construction Status
- Existing
- Additional Miscellaneous Features
- Front Yard, Landscape Front
- Location
- Irregular Lot, Flag Lot
- Roof
- Composition Shingles
- Water and Sewer
- Public
- Fee
- Unavailable
MLS and other Information regarding properties for sale as shown in Theo have been obtained from various sources such as sellers, public records, agents and other third parties. This information may relate to the condition of the property, permitted or unpermitted uses, zoning, square footage, lot size/acreage or other matters affecting value or desirability. Unless otherwise indicated in writing, neither brokers, agents nor Theo have verified, or will verify, such information. If any such information is important to buyer in determining whether to buy, the price to pay or intended use of the property, buyer is urged to conduct their own investigation with qualified professionals, satisfy themselves with respect to that information, and to rely solely on the results of that investigation.
School data provided by GreatSchools. School service boundaries are intended to be used as reference only. To verify enrollment eligibility for a property, contact the school directly.
