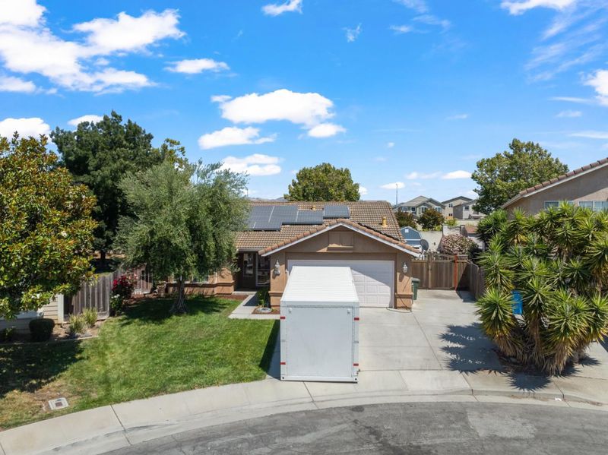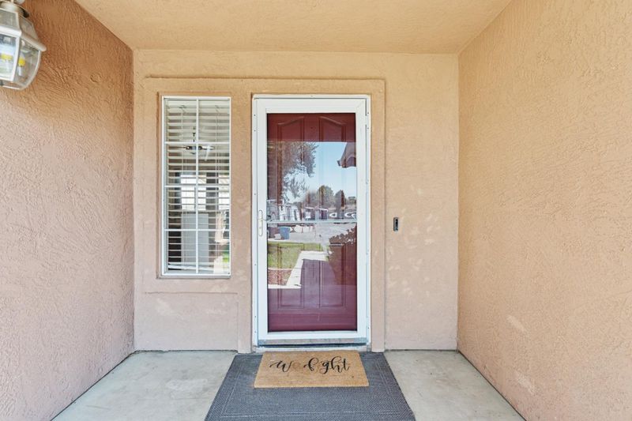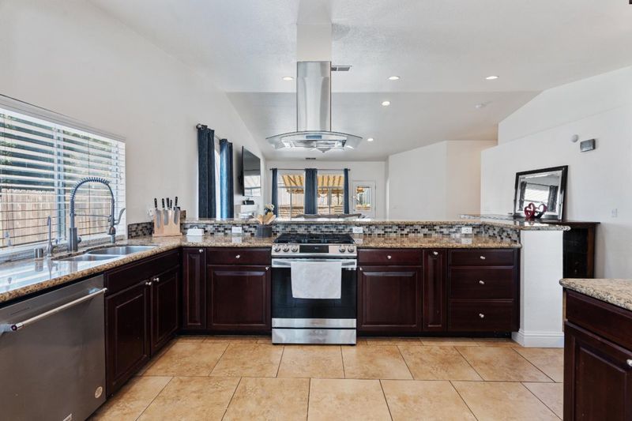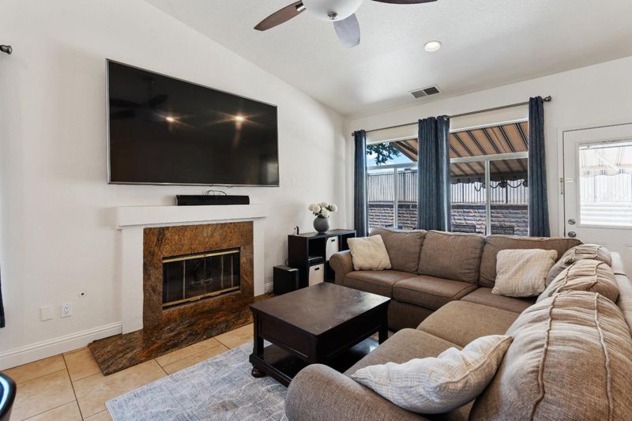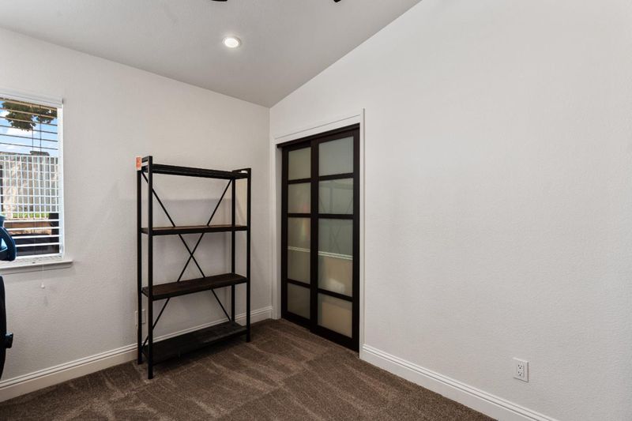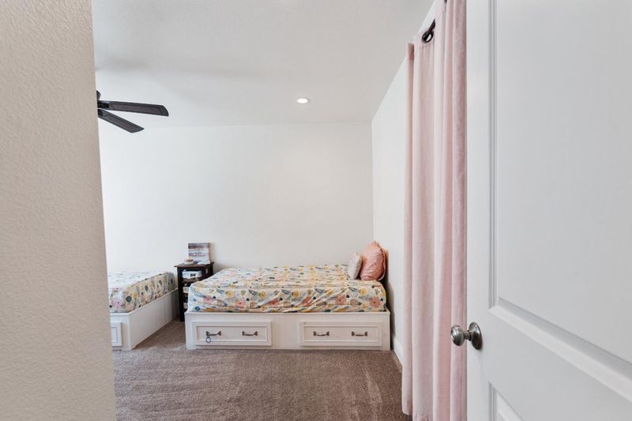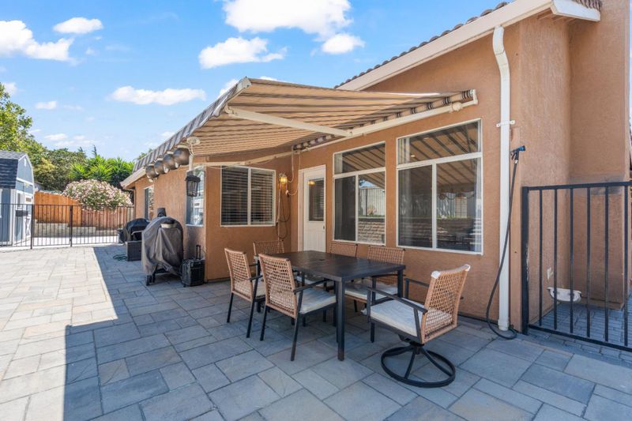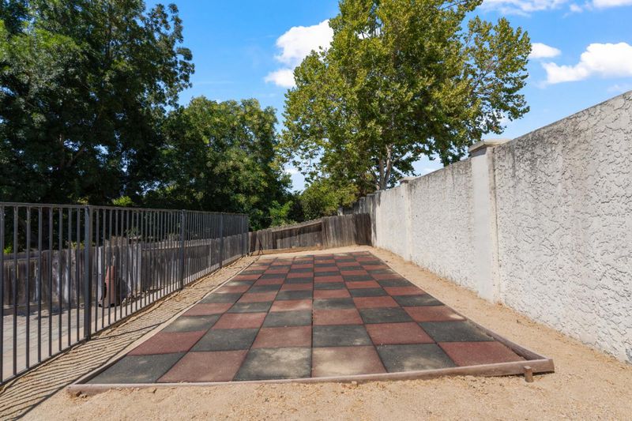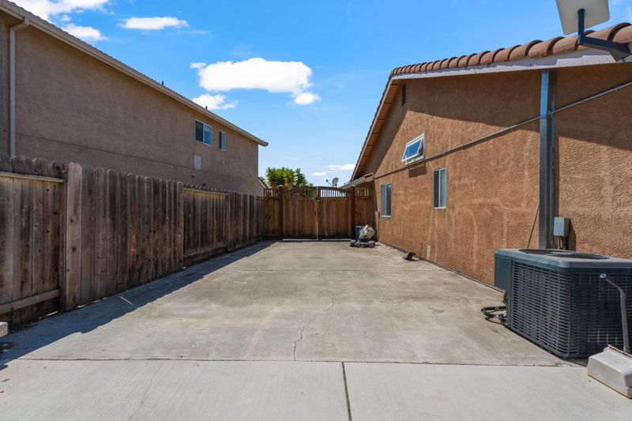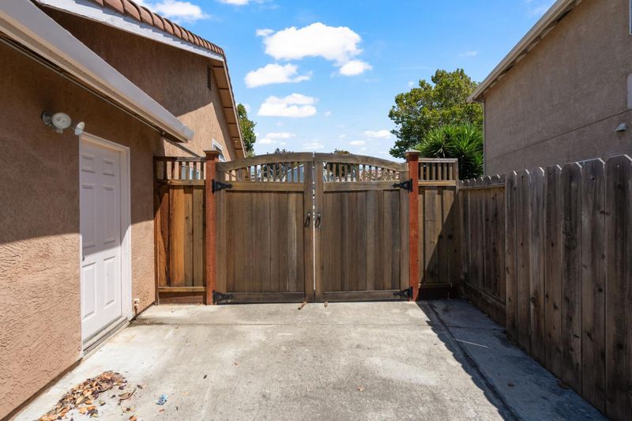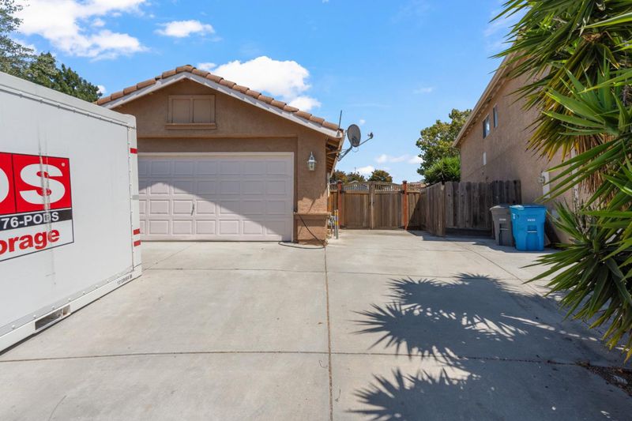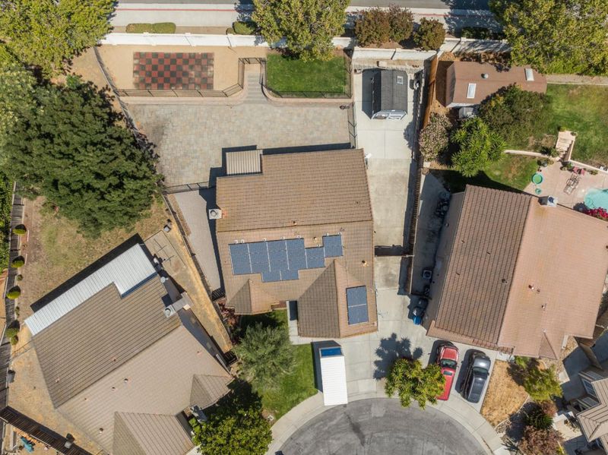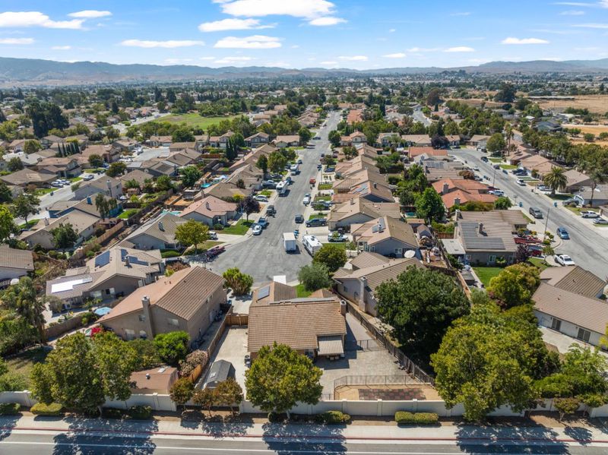
$740,000
1,467
SQ FT
$504
SQ/FT
2190 Glarner Street
@ Beverly Drive - 182 - Hollister, Hollister
- 3 Bed
- 2 Bath
- 2 Park
- 1,467 sqft
- HOLLISTER
-

-
Sat Aug 16, 1:00 pm - 3:00 pm
-
Sun Aug 17, 1:00 pm - 3:00 pm
The Pod says, we are here to MOVE! Can you make that happen? Located in a court in Sunnyslope Village, 2190 Glarner Street is a one level home with 1,467 sq ft on a large 8,925 sq ft lot, potential room for RV or oversized parking, an upscaled shed, 3 bedrooms, and 2 bathrooms. The home has a large upgraded u-shaped kitchen with granite countertops, stainless steel appliances, gas range with overhead hood, breakfast bar, reverse osmosis system, and food prep or coffee station. Dining area and breakfast nook. Open kitchen to living space for easy entertainment. New interior paint ready for a home buyer to start personalizing. Rooms have recessed lighting, ceiling fans, and custom closet doors. The living area has a wood burning fireplace with views of the upgraded multi level backyard. Backyard has pavers, grass area, retaining wall with backyard lighting, and play pad. Newer 12x10' shed with electricity, drywall with insulation, heating and AC unit mini split with laminate flooring. Oversized side yard with space for potentially oversized vehicles. Indoor laundry room, Tesla leased solar panels, AC unit, Level 2 electric vehicle hookup, and Starlink cable available.
- Days on Market
- 1 day
- Current Status
- Active
- Original Price
- $740,000
- List Price
- $740,000
- On Market Date
- Aug 14, 2025
- Property Type
- Single Family Home
- Area
- 182 - Hollister
- Zip Code
- 95023
- MLS ID
- ML82016744
- APN
- 060-180-036-000
- Year Built
- 1994
- Stories in Building
- 1
- Possession
- Unavailable
- Data Source
- MLSL
- Origin MLS System
- MLSListings, Inc.
Hollister Sda Christian School
Private K-8 Elementary, Religious, Coed
Students: 33 Distance: 0.7mi
Calvary Christian
Private K-12 Combined Elementary And Secondary, Religious, Coed
Students: 37 Distance: 1.1mi
Sunnyslope Elementary School
Public K-5 Elementary
Students: 572 Distance: 1.2mi
Cerra Vista Elementary School
Public K-5 Elementary
Students: 631 Distance: 1.3mi
Maze Middle School
Public 6-8 Middle
Students: 714 Distance: 1.3mi
Gabilan Hills School
Public K-5 Elementary
Students: 202 Distance: 1.4mi
- Bed
- 3
- Bath
- 2
- Primary - Stall Shower(s), Shower and Tub
- Parking
- 2
- Attached Garage, Room for Oversized Vehicle
- SQ FT
- 1,467
- SQ FT Source
- Unavailable
- Lot SQ FT
- 8,925.0
- Lot Acres
- 0.20489 Acres
- Kitchen
- Countertop - Granite, Dishwasher, Hood Over Range, Oven Range
- Cooling
- Central AC
- Dining Room
- Breakfast Bar, Dining Area in Living Room, Eat in Kitchen
- Disclosures
- Natural Hazard Disclosure
- Family Room
- Kitchen / Family Room Combo
- Flooring
- Concrete, Tile
- Foundation
- Concrete Slab
- Fire Place
- Living Room, Wood Burning
- Heating
- Central Forced Air, Fireplace
- Laundry
- Inside
- Fee
- Unavailable
MLS and other Information regarding properties for sale as shown in Theo have been obtained from various sources such as sellers, public records, agents and other third parties. This information may relate to the condition of the property, permitted or unpermitted uses, zoning, square footage, lot size/acreage or other matters affecting value or desirability. Unless otherwise indicated in writing, neither brokers, agents nor Theo have verified, or will verify, such information. If any such information is important to buyer in determining whether to buy, the price to pay or intended use of the property, buyer is urged to conduct their own investigation with qualified professionals, satisfy themselves with respect to that information, and to rely solely on the results of that investigation.
School data provided by GreatSchools. School service boundaries are intended to be used as reference only. To verify enrollment eligibility for a property, contact the school directly.
