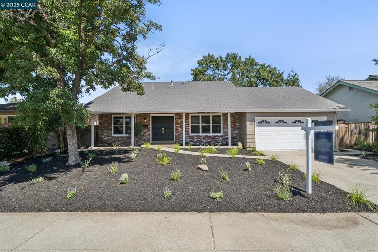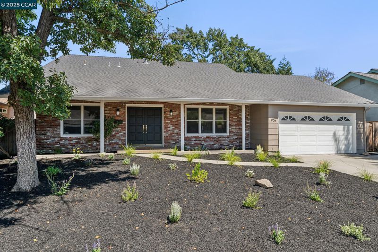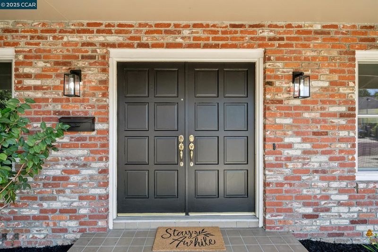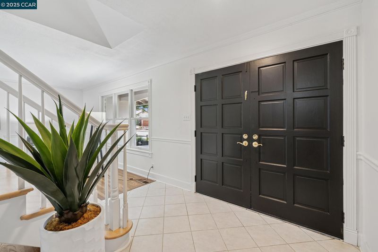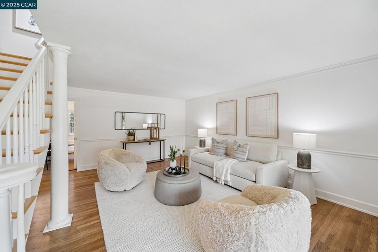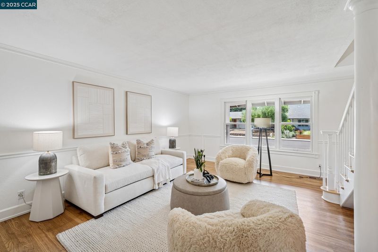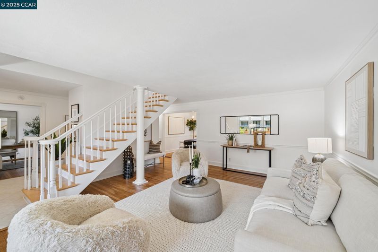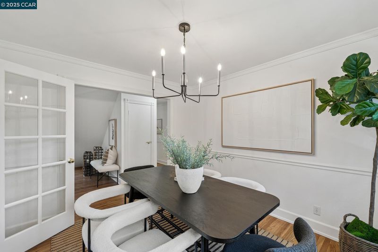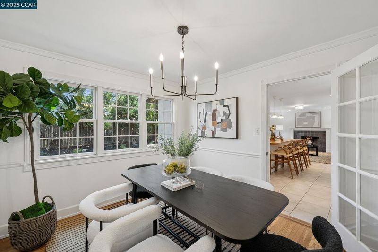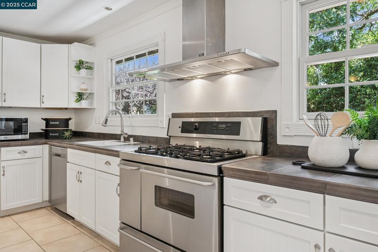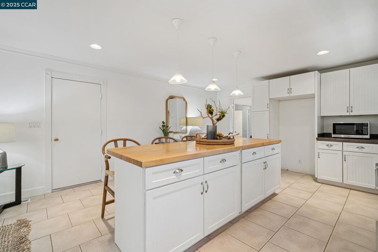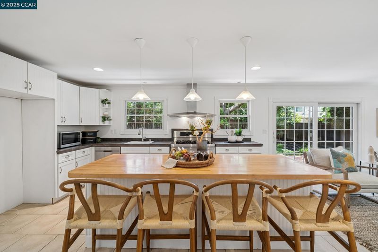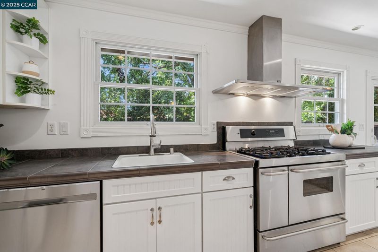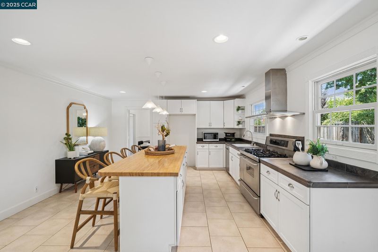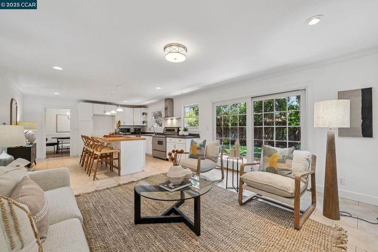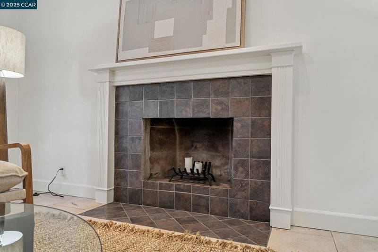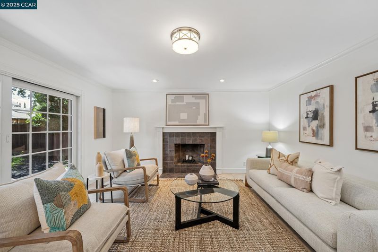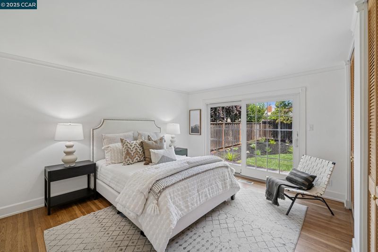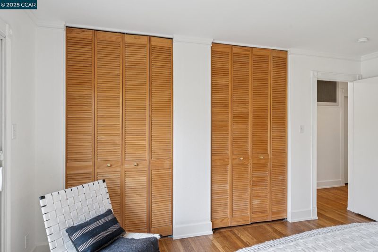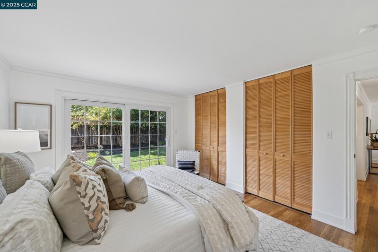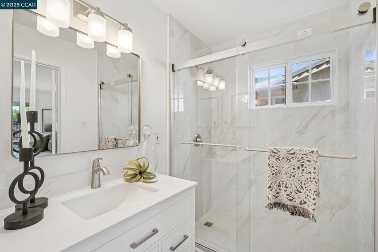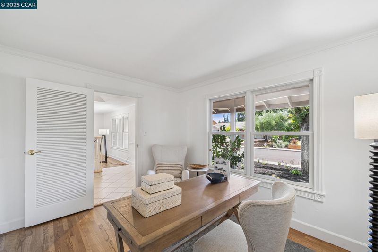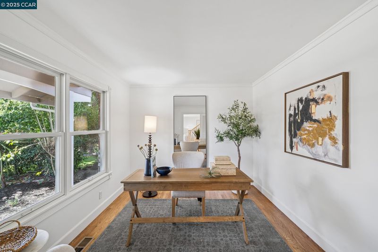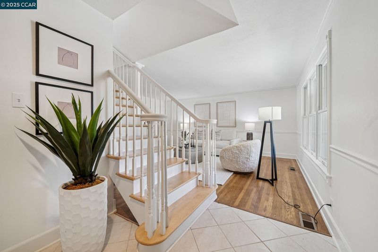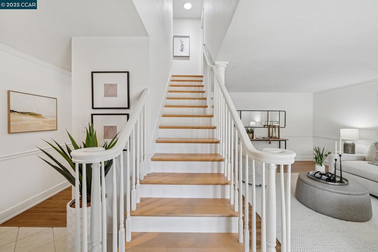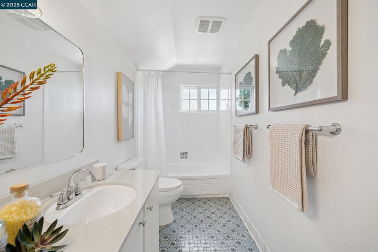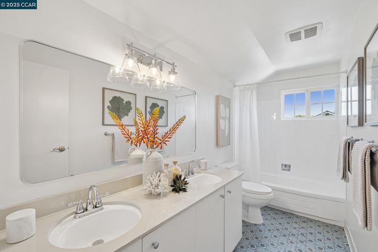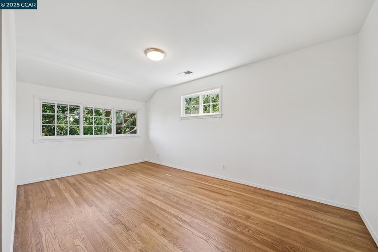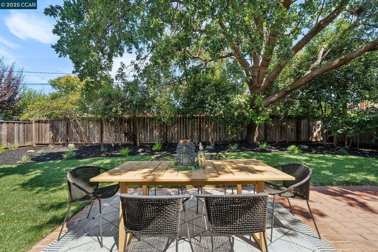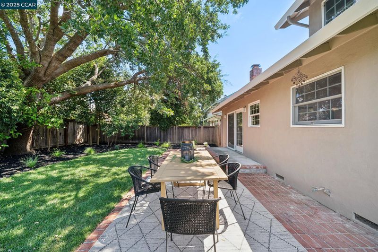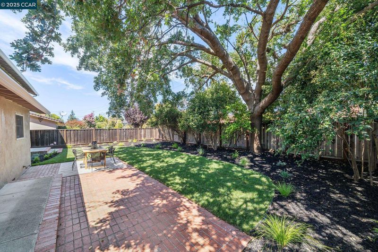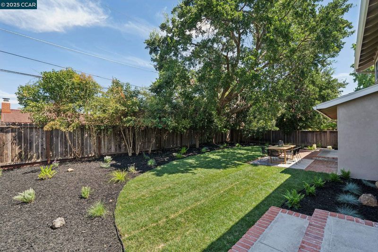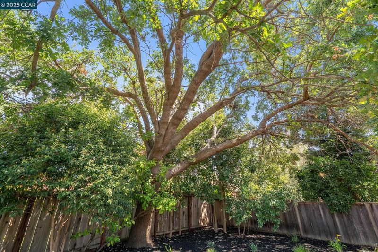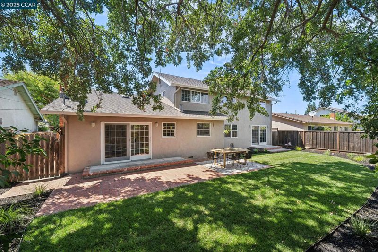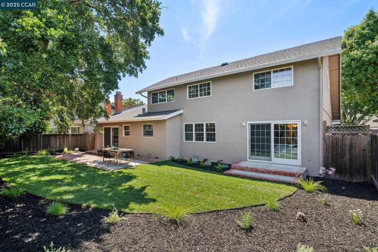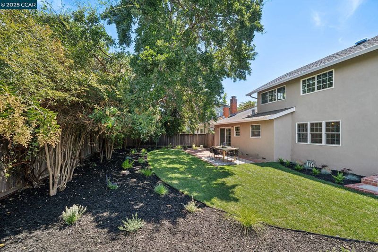
$1,049,000
2,209
SQ FT
$475
SQ/FT
906 Hastings Dr
@ David - Colony Park, Concord
- 5 Bed
- 2 Bath
- 2 Park
- 2,209 sqft
- Concord
-

-
Sat Aug 30, 1:00 pm - 3:00 pm
Welcome to this lovely home in the highly sought after Colony Park neighborhood! Situated near the Pleasant Hill and Walnut Creek borders and close to shopping, BART and freeways. Almost 100K in recent updates. With 4 bedrooms plus an office/5th bedroom, 2 baths and plenty of living space, this home is the one you've been waiting for! The versatile lower level primary bedroom with a fully renovated bathroom, optional office/5th bedroom, living room, open kitchen and family room combination, and formal dining area. The kitchen features tons of cabinet space, a center island with butcher block counters with seating for 4 and connects to the family room. Upstairs are 3 spacious bedrooms and a large bathroom with dual sinks. Off one of the bedrooms is an entrance to the attic space with tons of room for storage. Other features include; just refinished hardwood floors, dual pane windows, fresh paint, and updated light fixtures. The lush backyard features a lovely brick patio and fresh sod.
-
Sun Aug 31, 1:00 pm - 3:00 pm
Welcome to this lovely home in the highly sought after Colony Park neighborhood! Situated near the Pleasant Hill and Walnut Creek borders and close to shopping, BART and freeways. Almost 100K in recent updates. With 4 bedrooms plus an office/5th bedroom, 2 baths and plenty of living space, this home is the one you've been waiting for! The versatile lower level primary bedroom with a fully renovated bathroom, optional office/5th bedroom, living room, open kitchen and family room combination, and formal dining area. The kitchen features tons of cabinet space, a center island with butcher block counters with seating for 4 and connects to the family room. Upstairs are 3 spacious bedrooms and a large bathroom with dual sinks. Off one of the bedrooms is an entrance to the attic space with tons of room for storage. Other features include; just refinished hardwood floors, dual pane windows, fresh paint, and updated light fixtures. The lush backyard features a lovely brick patio and fresh sod.
Welcome to this lovely home in the highly sought after Colony Park neighborhood! Situated near the Pleasant Hill and Walnut Creek borders and close to shopping, BART and freeways. Almost 100K in recent updates. With 4 bedrooms plus an office/5th bedroom, 2 baths and plenty of living space, this home is the one you've been waiting for! The versatile lower level primary bedroom with a fully renovated bathroom, optional office/5th bedroom, living room, open kitchen and family room combination, and formal dining area. The kitchen features tons of cabinet space, a center island with butcher block counters with seating for 4 and connects to the family room. Upstairs are 3 spacious bedrooms and a large bathroom with dual sinks. Off one of the bedrooms is an entrance to the attic space with tons of room for storage. Other features include; just refinished hardwood floors, dual pane windows, fresh paint, and updated light fixtures. The lush backyard features a lovely brick patio and fresh sod and plenty of space for entertaining and play. Don't miss this beautiful home.
- Current Status
- New
- Original Price
- $1,049,000
- List Price
- $1,049,000
- On Market Date
- Aug 22, 2025
- Property Type
- Detached
- D/N/S
- Colony Park
- Zip Code
- 94518
- MLS ID
- 41109060
- APN
- 1473030144
- Year Built
- 1966
- Stories in Building
- 2
- Possession
- Close Of Escrow
- Data Source
- MAXEBRDI
- Origin MLS System
- CONTRA COSTA
Oak Grove Middle School
Public 6-8 Middle
Students: 789 Distance: 0.4mi
Benham Academy
Private K-12
Students: NA Distance: 0.5mi
Diablo Community Day School
Public 7-12 Opportunity Community
Students: 20 Distance: 0.5mi
Carondelet High School
Private 9-12 Secondary, Religious, All Female
Students: 805 Distance: 0.5mi
De La Salle High School Of Concord
Private 9-12 Secondary, Religious, All Male
Students: 1038 Distance: 0.6mi
Legacy Academy
Private 1-12 Religious, Nonprofit
Students: 36 Distance: 0.6mi
- Bed
- 5
- Bath
- 2
- Parking
- 2
- Attached, Garage Door Opener
- SQ FT
- 2,209
- SQ FT Source
- Public Records
- Lot SQ FT
- 7,000.0
- Lot Acres
- 0.16 Acres
- Pool Info
- None
- Kitchen
- Dishwasher, Microwave, Free-Standing Range, Tile Counters, Kitchen Island, Range/Oven Free Standing, Updated Kitchen
- Cooling
- Central Air
- Disclosures
- None
- Entry Level
- Exterior Details
- Back Yard, Front Yard, Garden/Play, Side Yard, Sprinklers Automatic, Sprinklers Front, Landscape Back, Landscape Front
- Flooring
- Hardwood Flrs Throughout, Tile
- Foundation
- Fire Place
- Decorative, Living Room
- Heating
- Forced Air
- Laundry
- Hookups Only, In Garage
- Main Level
- 2 Bedrooms, Primary Bedrm Suite - 1
- Possession
- Close Of Escrow
- Architectural Style
- Colonial, Ranch
- Construction Status
- Existing
- Additional Miscellaneous Features
- Back Yard, Front Yard, Garden/Play, Side Yard, Sprinklers Automatic, Sprinklers Front, Landscape Back, Landscape Front
- Location
- Level, Premium Lot, Front Yard, Landscaped, Private, Sprinklers In Rear
- Roof
- Composition Shingles
- Water and Sewer
- Public
- Fee
- Unavailable
MLS and other Information regarding properties for sale as shown in Theo have been obtained from various sources such as sellers, public records, agents and other third parties. This information may relate to the condition of the property, permitted or unpermitted uses, zoning, square footage, lot size/acreage or other matters affecting value or desirability. Unless otherwise indicated in writing, neither brokers, agents nor Theo have verified, or will verify, such information. If any such information is important to buyer in determining whether to buy, the price to pay or intended use of the property, buyer is urged to conduct their own investigation with qualified professionals, satisfy themselves with respect to that information, and to rely solely on the results of that investigation.
School data provided by GreatSchools. School service boundaries are intended to be used as reference only. To verify enrollment eligibility for a property, contact the school directly.
