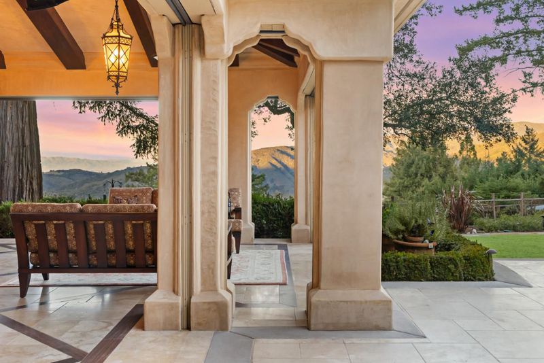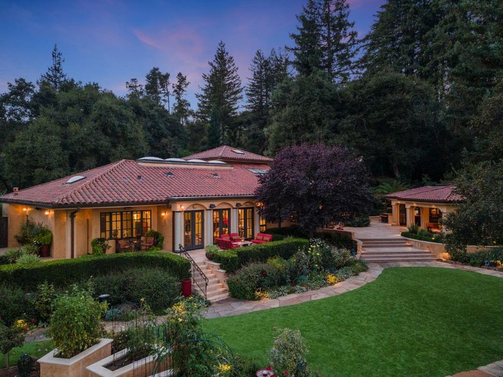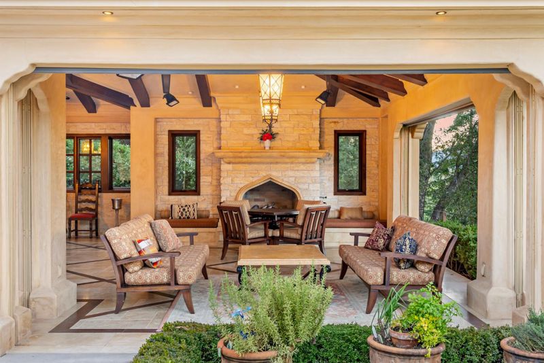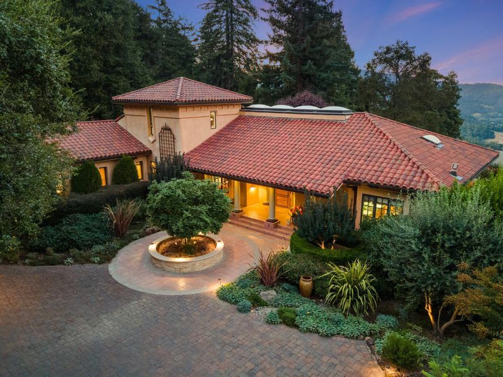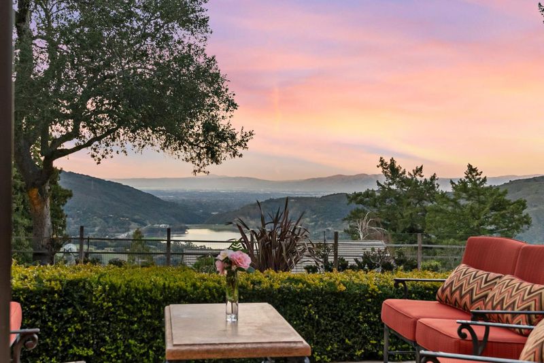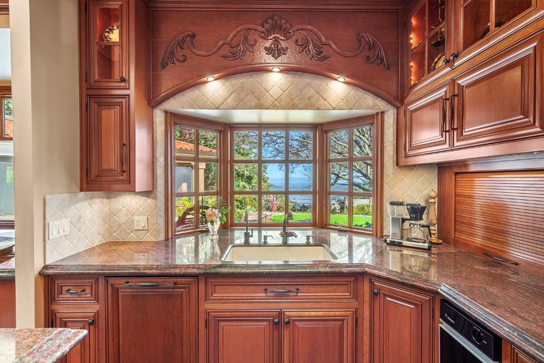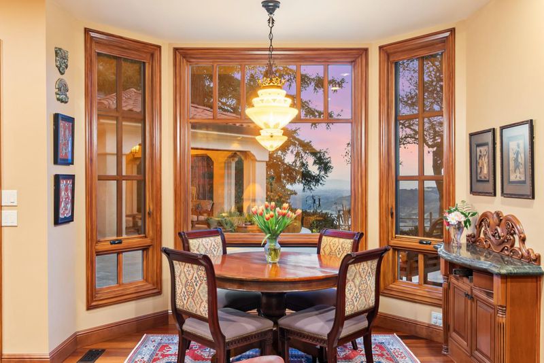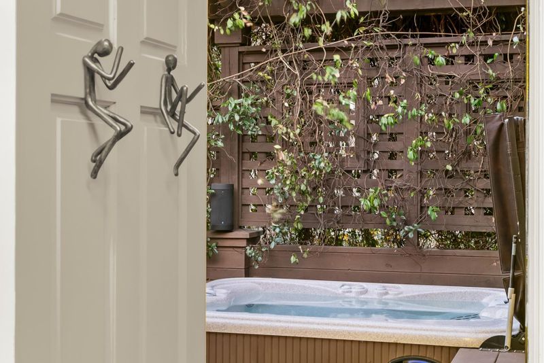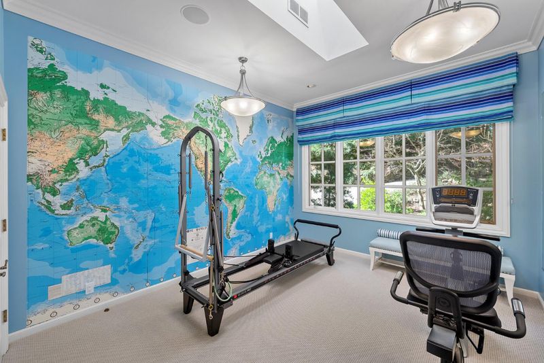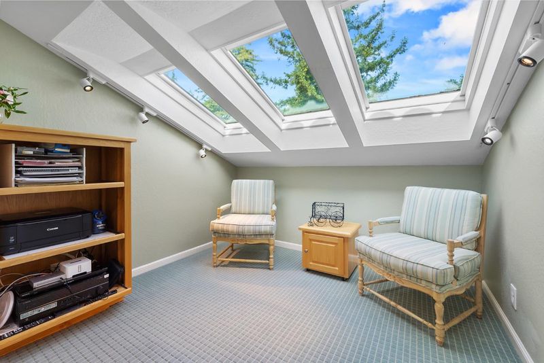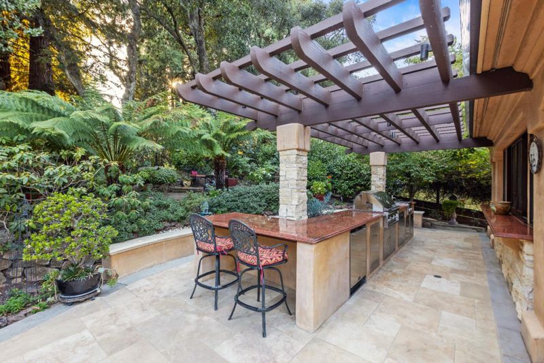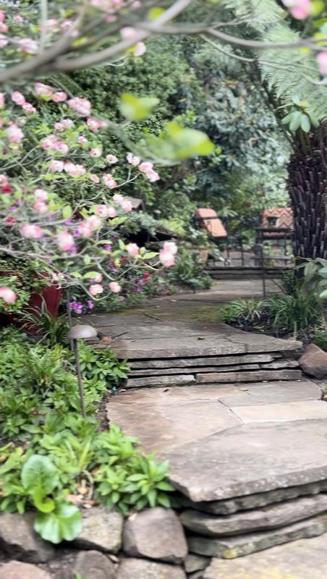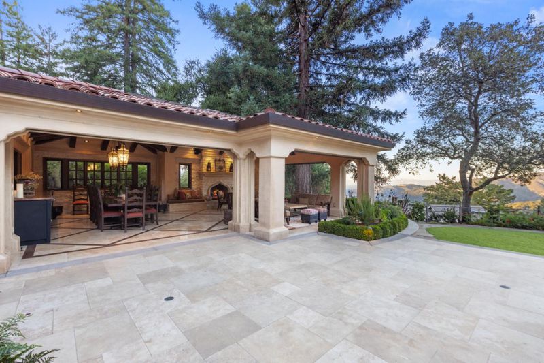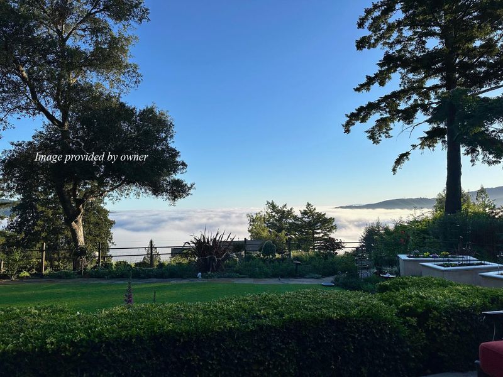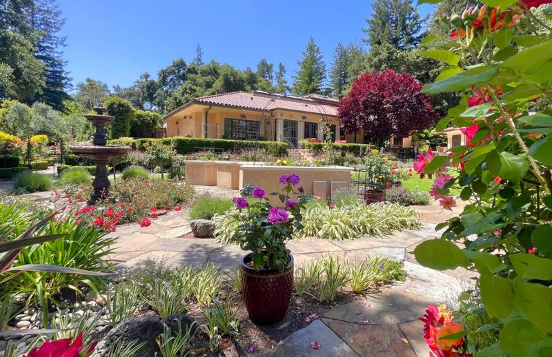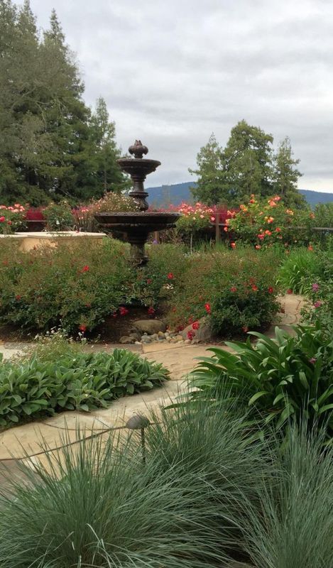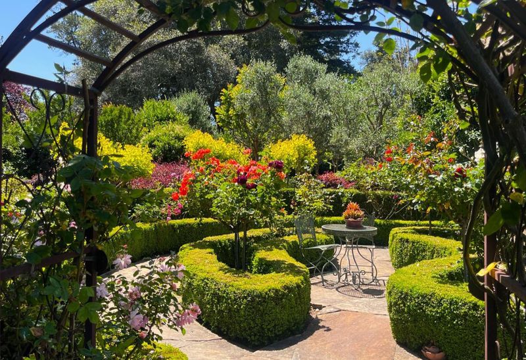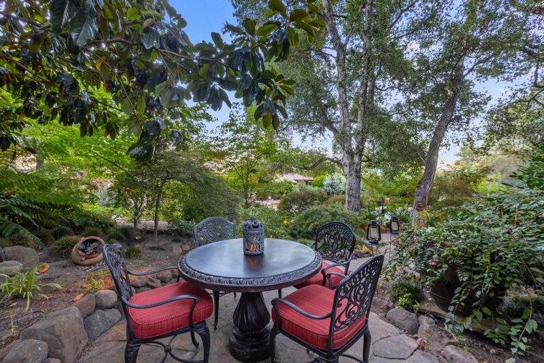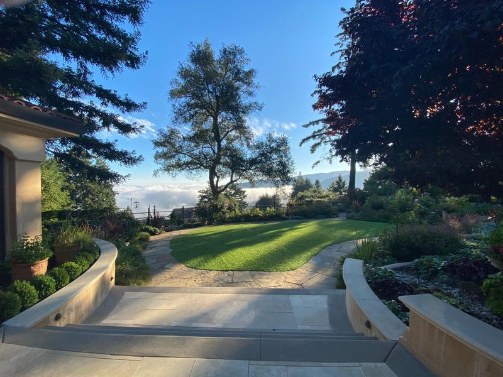
$4,100,000
3,742
SQ FT
$1,096
SQ/FT
21106 Brush Road
@ Highway 17 - 23 - Los Gatos Mountains, Los Gatos
- 4 Bed
- 3 Bath
- 8 Park
- 3,742 sqft
- LOS GATOS
-

PRESTIGIOUS NEIGHBORHOOD | FOUR MILES FROM DOWNTOWN LOS GATOS | LUXURIOUS 1197±sf LANAI | LUSH GROUNDS AND STUNNING VIEWS | AN EXCEPTIONAL ENTERTAINMENT VENUE It's architect, Henry Herold, a head designer for Frank Lloyd Wright, designed it's 'prairie-design,' with strong lines and many windows it's perfect to enjoy the views beyond. Dual-gates open to reveal meticulously landscaped gardens that flourish across 2.15± ac. Stone pathways take one to delight in any of several garden enjoyment nooks. See city lights and captivating natural vistas, as seen in the images. An indoor-outdoor sound system plays your favorite tunes and the jacuzzi is steps from the Primary Suite! A spacious kitchen, with high-end appliances and large pantry, is perfect for culinary enthusiasts. The family room with cozy fireplace opens to the kitchen, providing a warm atmosphere with views from every window. An elegant living room adjoins the dining area, with triple French doors creating a stylish indoor-outdoor setting. Natural light is abundant! It's dual water sources, city water for the home and well water for irrigation, plus electronic dual-gated access, marry elegance with practicality. Ample storage. Buyer to verify square footages: Main Home 3742sf, Lanai/ Outdoor Kitchen 1197sf, Gar. 614sf.
- Days on Market
- 103 days
- Current Status
- Contingent
- Sold Price
- Original Price
- $4,100,000
- List Price
- $4,100,000
- On Market Date
- May 12, 2025
- Contract Date
- Aug 23, 2025
- Close Date
- Nov 10, 2025
- Property Type
- Single Family Home
- Area
- 23 - Los Gatos Mountains
- Zip Code
- 95033
- MLS ID
- ML81998239
- APN
- 544-34-067
- Year Built
- 1988
- Stories in Building
- 2
- Possession
- Unavailable
- COE
- Nov 10, 2025
- Data Source
- MLSL
- Origin MLS System
- MLSListings, Inc.
Lexington Elementary School
Public K-5 Elementary
Students: 144 Distance: 0.9mi
Lakeside Elementary School
Public K-5 Elementary
Students: 71 Distance: 2.2mi
Los Gatos High School
Public 9-12 Secondary
Students: 2138 Distance: 3.8mi
Fusion Academy Los Gatos
Private 6-12
Students: 55 Distance: 3.9mi
St. Mary Elementary School
Private PK-8 Elementary, Religious, Coed
Students: 297 Distance: 3.9mi
C. T. English Middle School
Public 6-8 Middle
Students: 232 Distance: 4.2mi
- Bed
- 4
- Bath
- 3
- Double Sinks, Full on Ground Floor, Primary - Oversized Tub, Primary - Stall Shower(s), Showers over Tubs - 2+
- Parking
- 8
- Attached Garage, Room for Oversized Vehicle
- SQ FT
- 3,742
- SQ FT Source
- Unavailable
- Lot SQ FT
- 93,654.0
- Lot Acres
- 2.15 Acres
- Pool Info
- Spa - Above Ground, Spa - Cover, Spa / Hot Tub
- Kitchen
- Cooktop - Gas, Dishwasher, Exhaust Fan, Freezer, Hood Over Range, Island, Microwave, Oven Range - Built-In, Gas, Pantry, Refrigerator, Skylight, Trash Compactor, Warming Drawer
- Cooling
- Central AC
- Dining Room
- Breakfast Nook, Dining Area in Living Room
- Disclosures
- NHDS Report
- Family Room
- Kitchen / Family Room Combo
- Flooring
- Carpet, Marble, Wood
- Foundation
- Concrete Perimeter, Raised, Wood Frame
- Fire Place
- Family Room, Gas Starter, Other Location
- Heating
- Central Forced Air, Heat Pump, Heating - 2+ Zones, Propane
- Laundry
- Gas Hookup, In Utility Room
- Views
- City Lights, Lake, Mountains, Valley
- Architectural Style
- Mediterranean
- Fee
- Unavailable
MLS and other Information regarding properties for sale as shown in Theo have been obtained from various sources such as sellers, public records, agents and other third parties. This information may relate to the condition of the property, permitted or unpermitted uses, zoning, square footage, lot size/acreage or other matters affecting value or desirability. Unless otherwise indicated in writing, neither brokers, agents nor Theo have verified, or will verify, such information. If any such information is important to buyer in determining whether to buy, the price to pay or intended use of the property, buyer is urged to conduct their own investigation with qualified professionals, satisfy themselves with respect to that information, and to rely solely on the results of that investigation.
School data provided by GreatSchools. School service boundaries are intended to be used as reference only. To verify enrollment eligibility for a property, contact the school directly.
