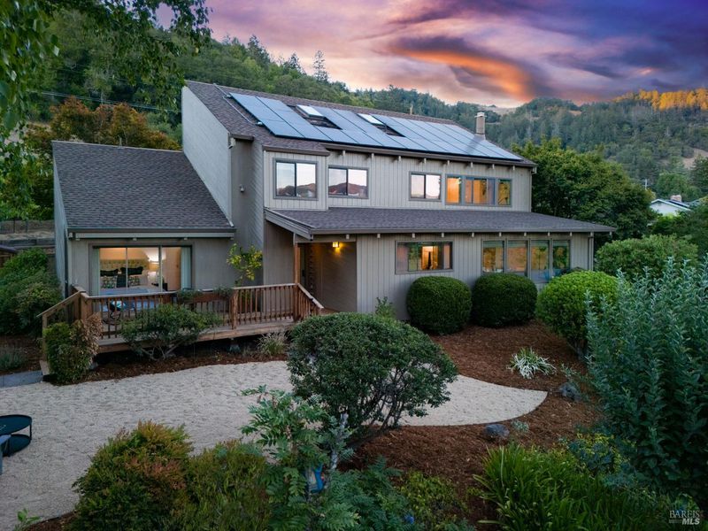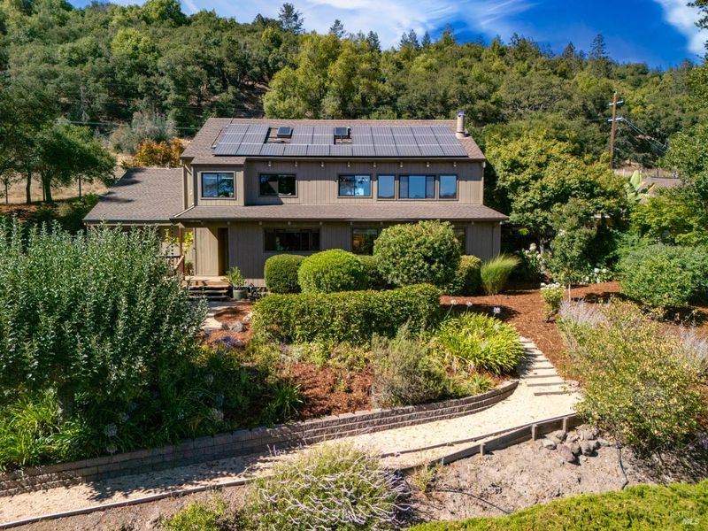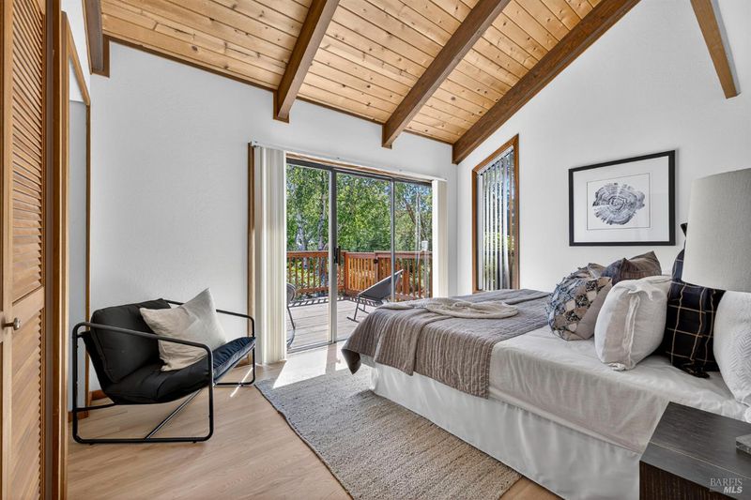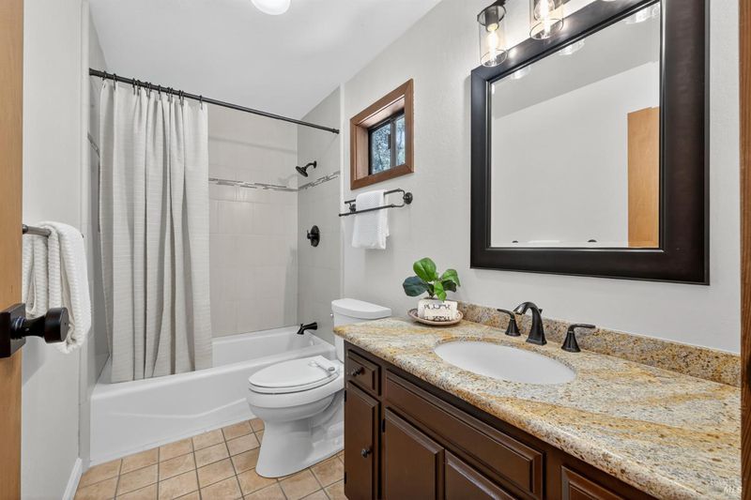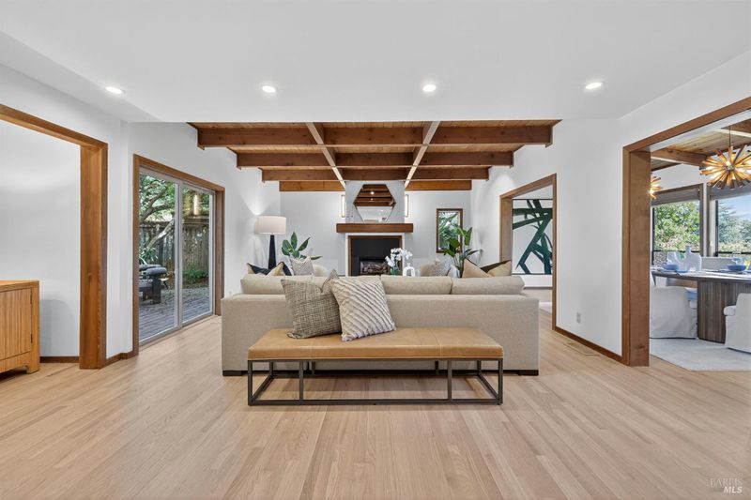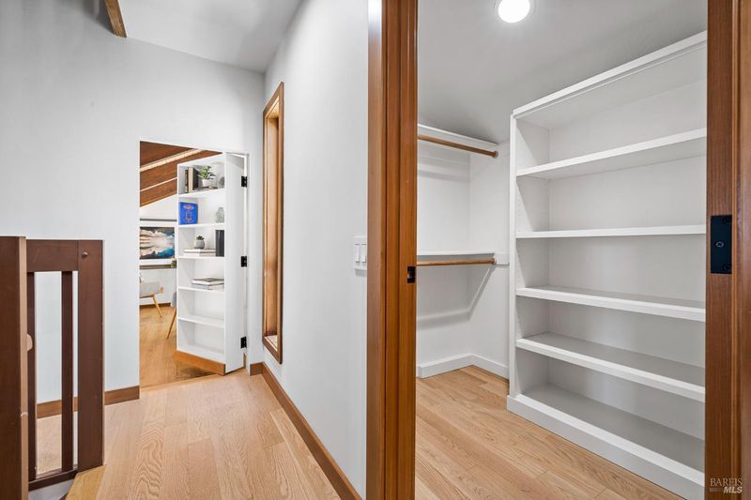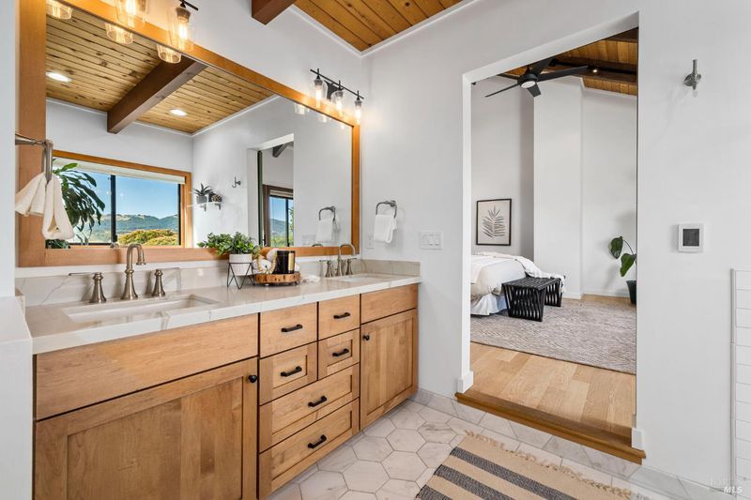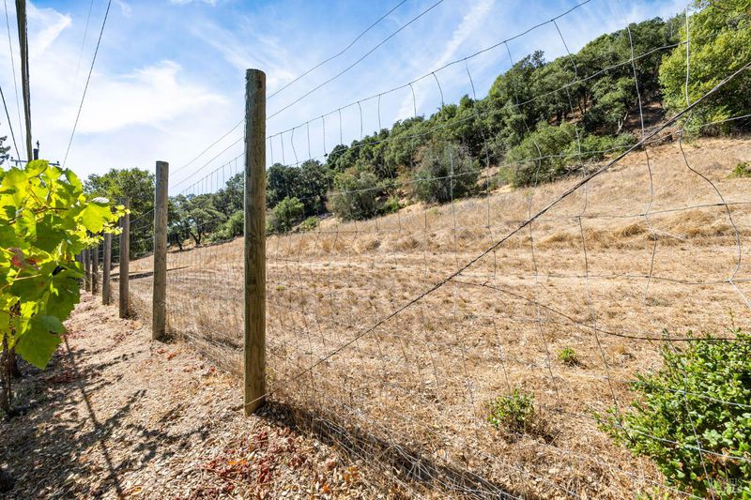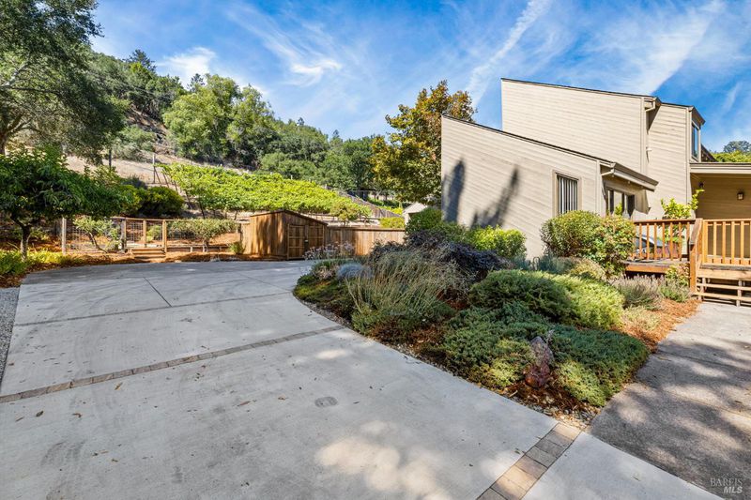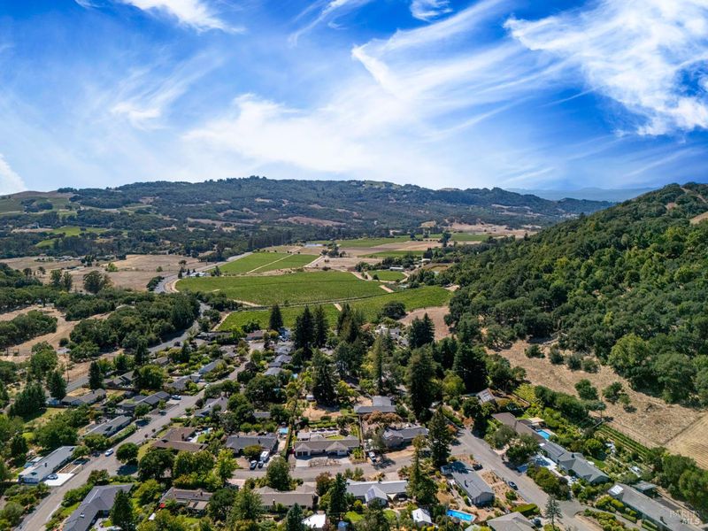
$1,349,000
2,291
SQ FT
$589
SQ/FT
4795 Ponderosa Drive
@ Bennett Valley - Sonoma, Santa Rosa
- 4 Bed
- 4 (3/1) Bath
- 2 Park
- 2,291 sqft
- Santa Rosa
-

Welcome to this custom contemporary perched above the sweet Woodside Club Estates neighborhood located in rural Bennett Valley providing the best in hybrid country living. This updated 4 bedroom, 3.5 bath home sits on almost half and acre made complete with a pool and hobby vineyard. The views of Mt. Taylor layered with oak and mimosa trees are pure bliss. A terraced yard showcases deck & lounge spaces in the front and back yards, a pool + patio and a hobby vineyard along with fruit trees and owned solar...yes please! Inside this 1970's contemporary, you are greeted with warm woods, a coffered ceiling in the living room, a gas fireplace insert, a vaulted formal dining room w/ western views, a functional kitchen, a 1/2 bath and an ensuite bed/bath on the main floor. The 2nd floor has been updated and includes a loft/office space, reading nook, bedroom and bathroom and the primary suite. The 3rd floor loft/bedroom is as cute as a button with plenty of light from skylights and east facing windows with views of your own hobby vineyard and pool. Relax and lean into a Sonoma County lifestyle with Tahoe vibes. Located less than ten minutes to town and the best of eastside Santa Rosa. Welcome Home!
- Days on Market
- 5 days
- Current Status
- Active
- Original Price
- $1,349,000
- List Price
- $1,349,000
- On Market Date
- Aug 22, 2025
- Property Type
- Single Family Residence
- Area
- Sonoma
- Zip Code
- 95404
- MLS ID
- 325074681
- APN
- 049-410-002-000
- Year Built
- 1979
- Stories in Building
- Unavailable
- Possession
- Close Of Escrow
- Data Source
- BAREIS
- Origin MLS System
Sierra School Of Sonoma County
Private K-12
Students: 41 Distance: 3.0mi
Strawberry Elementary School
Public 4-6 Elementary
Students: 397 Distance: 3.3mi
Yulupa Elementary School
Public K-3 Elementary
Students: 598 Distance: 3.5mi
Kenwood Elementary School
Public K-6 Elementary
Students: 138 Distance: 3.6mi
Rincon School
Private 10-12 Special Education, Secondary, All Male, Coed
Students: 5 Distance: 3.7mi
Spring Creek Matanzas Charter School
Charter K-6 Elementary
Students: 533 Distance: 3.7mi
- Bed
- 4
- Bath
- 4 (3/1)
- Bidet, Double Sinks, Marble, Shower Stall(s), Soaking Tub, Stone, Tile
- Parking
- 2
- Attached, Garage Door Opener, Garage Facing Rear, Private, Uncovered Parking Space
- SQ FT
- 2,291
- SQ FT Source
- Assessor Auto-Fill
- Lot SQ FT
- 19,998.0
- Lot Acres
- 0.4591 Acres
- Pool Info
- Built-In, Heat None, Pool/Spa Combo
- Kitchen
- Pantry Closet, Tile Counter
- Cooling
- None
- Dining Room
- Formal Room
- Living Room
- Deck Attached
- Flooring
- Carpet, Laminate, Tile, Wood
- Foundation
- Concrete
- Fire Place
- Gas Log, Gas Piped, Living Room
- Heating
- Central, Fireplace(s), Gas
- Laundry
- Hookups Only
- Upper Level
- Bedroom(s), Full Bath(s), Loft, Primary Bedroom
- Main Level
- Bedroom(s), Dining Room, Full Bath(s), Garage, Kitchen, Living Room, Partial Bath(s), Street Entrance
- Views
- Hills, Vineyard
- Possession
- Close Of Escrow
- Architectural Style
- Contemporary
- Fee
- $0
MLS and other Information regarding properties for sale as shown in Theo have been obtained from various sources such as sellers, public records, agents and other third parties. This information may relate to the condition of the property, permitted or unpermitted uses, zoning, square footage, lot size/acreage or other matters affecting value or desirability. Unless otherwise indicated in writing, neither brokers, agents nor Theo have verified, or will verify, such information. If any such information is important to buyer in determining whether to buy, the price to pay or intended use of the property, buyer is urged to conduct their own investigation with qualified professionals, satisfy themselves with respect to that information, and to rely solely on the results of that investigation.
School data provided by GreatSchools. School service boundaries are intended to be used as reference only. To verify enrollment eligibility for a property, contact the school directly.
