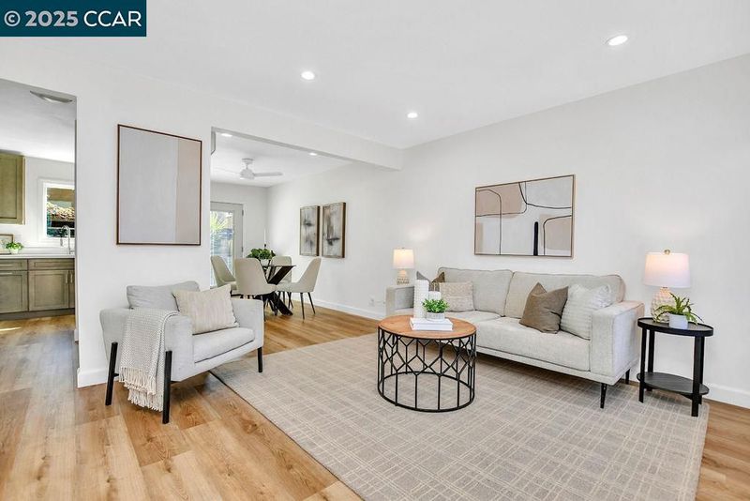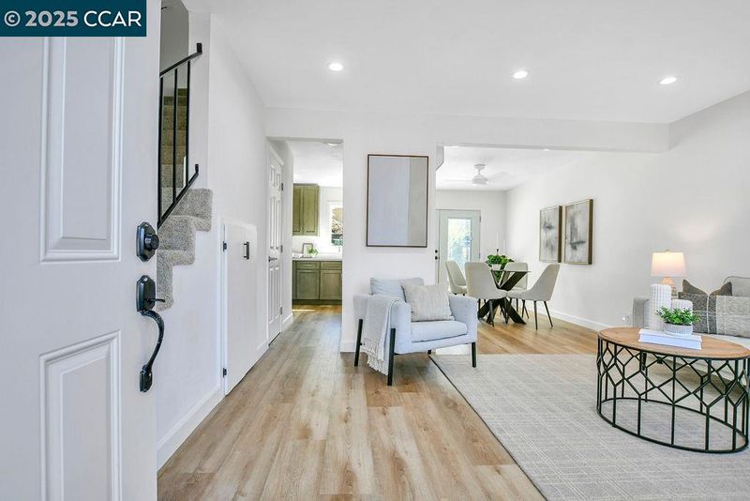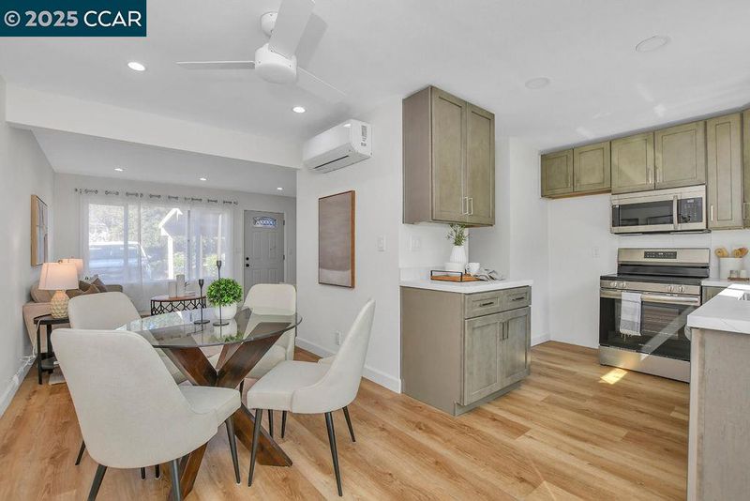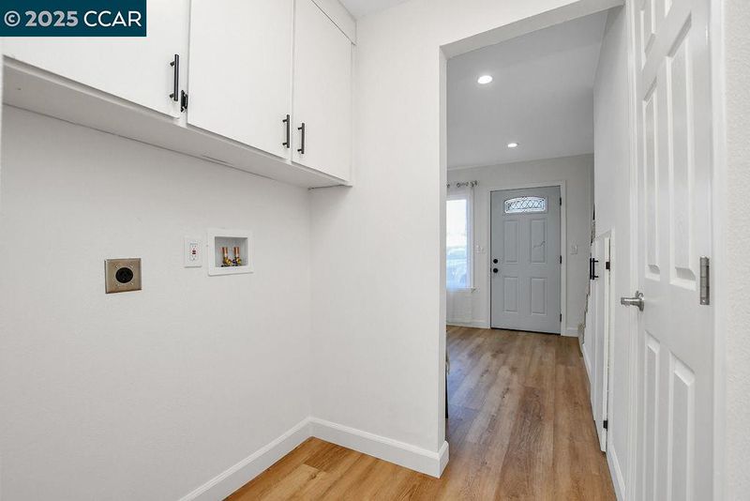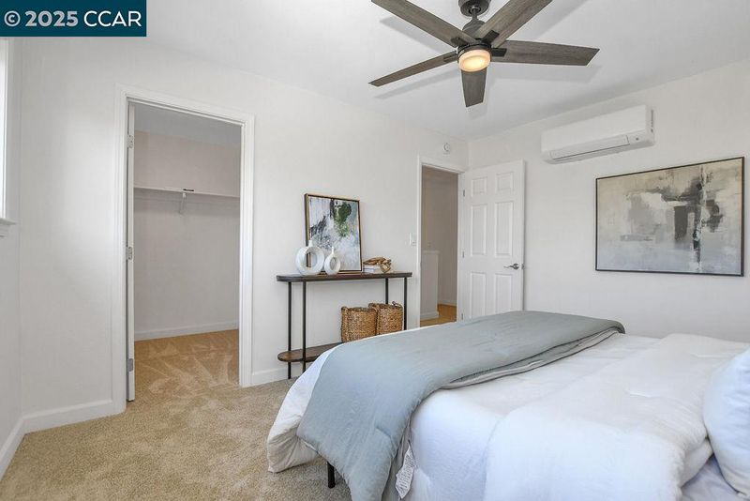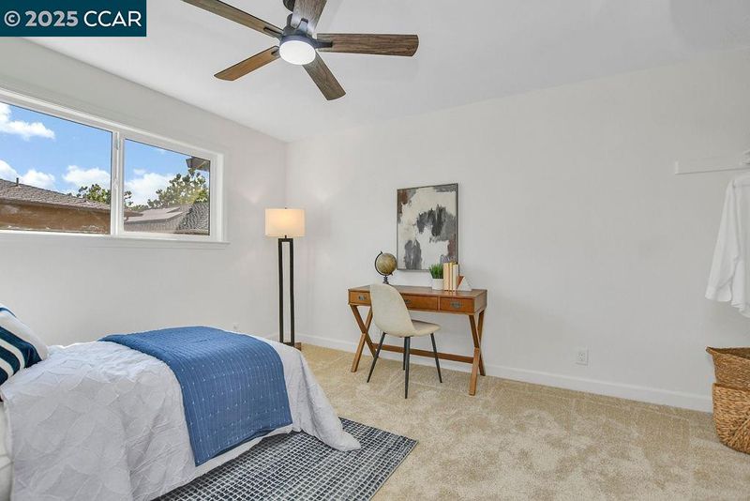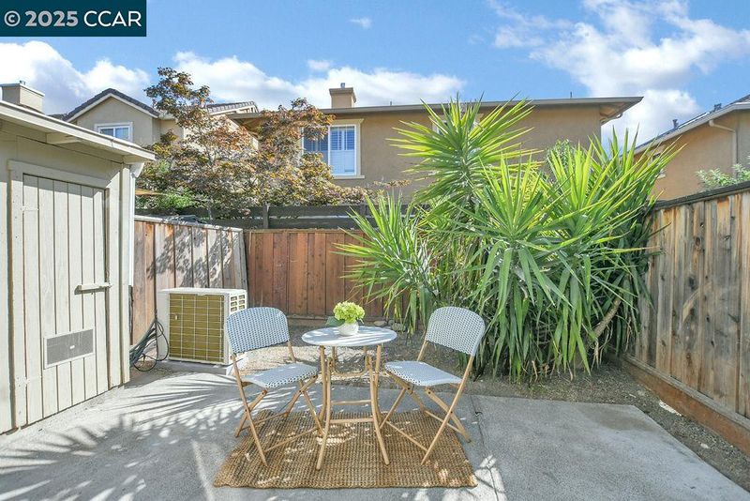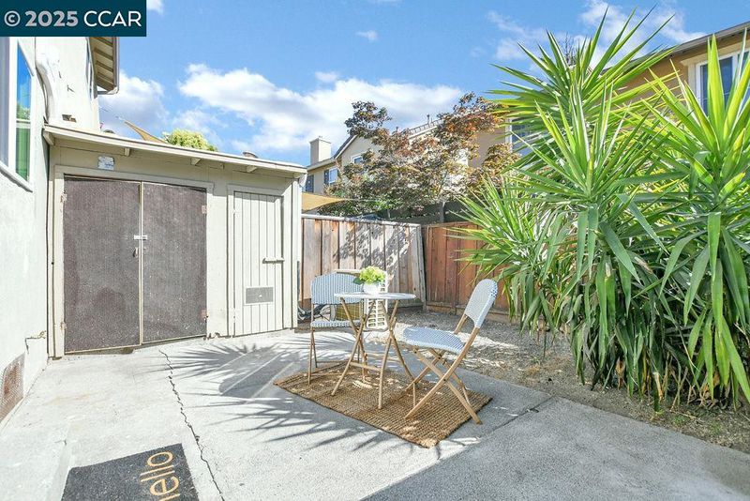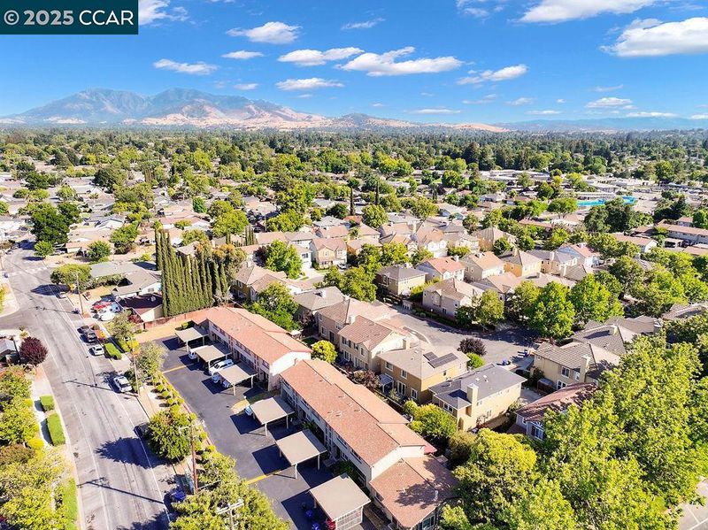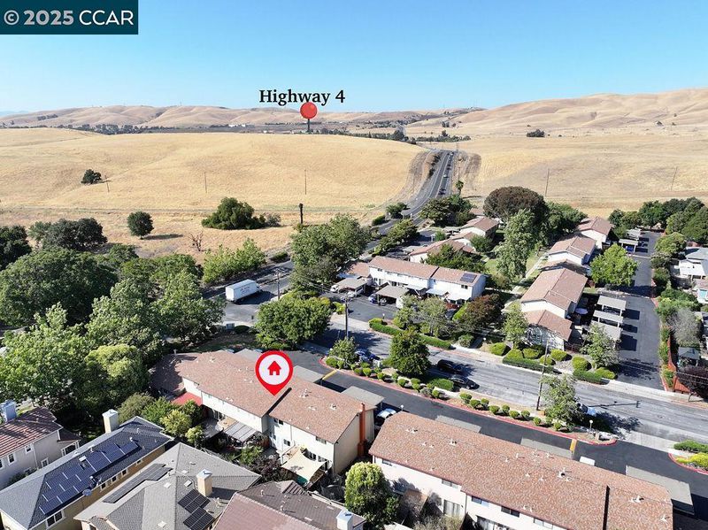
$449,000
979
SQ FT
$459
SQ/FT
1897 Lynwood Dr, ##B
@ Willow Pass - Dana Gardens, Concord
- 2 Bed
- 1.5 (1/1) Bath
- 0 Park
- 979 sqft
- Concord
-

This light and bright unit has been tastefully updated from top to bottom! Step inside to discover brand-new LVP flooring and plush carpet, recessed lighting throughout the first floor, and a modern, open layout. The updated kitchen boasts quartz countertops, under-cabinet lighting, stainless steel appliances& ample storage. A convenient half bath & laundry hookups are also located downstairs. Upstairs, you'll find two spacious bedrooms—one with a large closet & the other featuring a generous walk-in closet—along with a fully updated bathroom showcasing a sleek walk-in shower. Stay comfortable year-round with energy-efficient heating/cooling mini splits with remotes in each bedroom & the downstairs living area. Enjoy your yard complete with additional storage closets & a tankless water heater. Dual pane windows offer added efficiency. Low HOA of $220. Easy parking with 1 covered and 1 uncovered parking spot. Just down the street is Willow Pass Park that boasts baseball fields, batting cages, pickleball courts &Pixie Playland. Ease of access to Todos Santos Plaza in downtown Concord filled with Restaurants, Entertainment & Farmer’s Markets. Easy commute location within minutes to the Freeway/BART.
- Current Status
- Contingent-
- Original Price
- $449,000
- List Price
- $449,000
- On Market Date
- Jun 19, 2025
- Property Type
- Condominium
- D/N/S
- Dana Gardens
- Zip Code
- 94519
- MLS ID
- 41102020
- APN
- 1145740112
- Year Built
- 1971
- Stories in Building
- 2
- Possession
- Close Of Escrow
- Data Source
- MAXEBRDI
- Origin MLS System
- CONTRA COSTA
Monte Gardens Elementary School
Public K-5 Elementary
Students: 518 Distance: 0.2mi
Sunrise (Special Education) School
Public K-8 Special Education
Students: 30 Distance: 0.4mi
Wren Avenue Elementary School
Public K-5 Elementary
Students: 336 Distance: 1.0mi
Calvary Christian School
Private 1-12
Students: 53 Distance: 1.1mi
Heights Elementary School
Public K-5 Elementary
Students: 615 Distance: 1.1mi
Calvary Christian
Private 1-12 Religious, Nonprofit
Students: NA Distance: 1.1mi
- Bed
- 2
- Bath
- 1.5 (1/1)
- Parking
- 0
- Carport
- SQ FT
- 979
- SQ FT Source
- Public Records
- Lot SQ FT
- 720.0
- Lot Acres
- 0.0165 Acres
- Pool Info
- None
- Kitchen
- Dishwasher, Electric Range, Microwave, Tankless Water Heater, Counter - Solid Surface, Electric Range/Cooktop, Updated Kitchen, Other
- Cooling
- Other
- Disclosures
- Disclosure Package Avail
- Entry Level
- 1
- Flooring
- Tile, Vinyl, Carpet
- Foundation
- Fire Place
- None
- Heating
- Other
- Laundry
- Hookups Only, In Unit, Inside
- Main Level
- 0.5 Bath, Main Entry
- Possession
- Close Of Escrow
- Architectural Style
- Traditional
- Non-Master Bathroom Includes
- Solid Surface, Updated Baths
- Construction Status
- Existing
- Location
- See Remarks
- Roof
- Composition Shingles
- Water and Sewer
- Public
- Fee
- $285
MLS and other Information regarding properties for sale as shown in Theo have been obtained from various sources such as sellers, public records, agents and other third parties. This information may relate to the condition of the property, permitted or unpermitted uses, zoning, square footage, lot size/acreage or other matters affecting value or desirability. Unless otherwise indicated in writing, neither brokers, agents nor Theo have verified, or will verify, such information. If any such information is important to buyer in determining whether to buy, the price to pay or intended use of the property, buyer is urged to conduct their own investigation with qualified professionals, satisfy themselves with respect to that information, and to rely solely on the results of that investigation.
School data provided by GreatSchools. School service boundaries are intended to be used as reference only. To verify enrollment eligibility for a property, contact the school directly.
