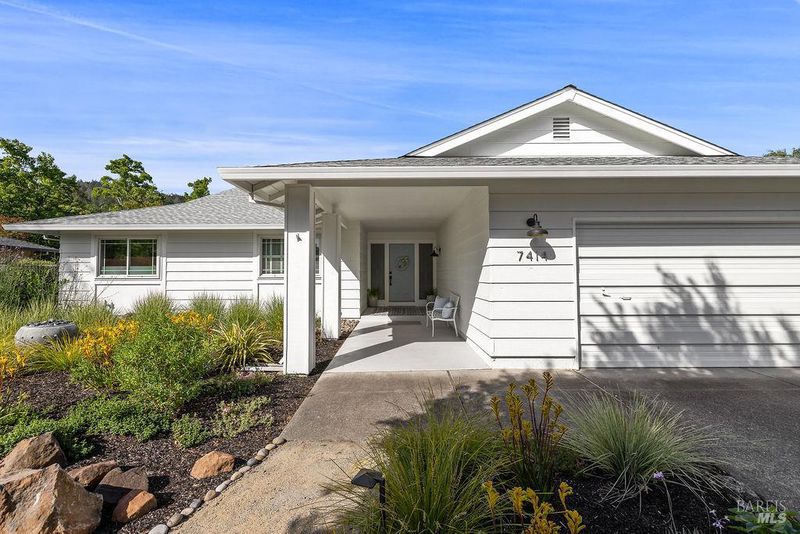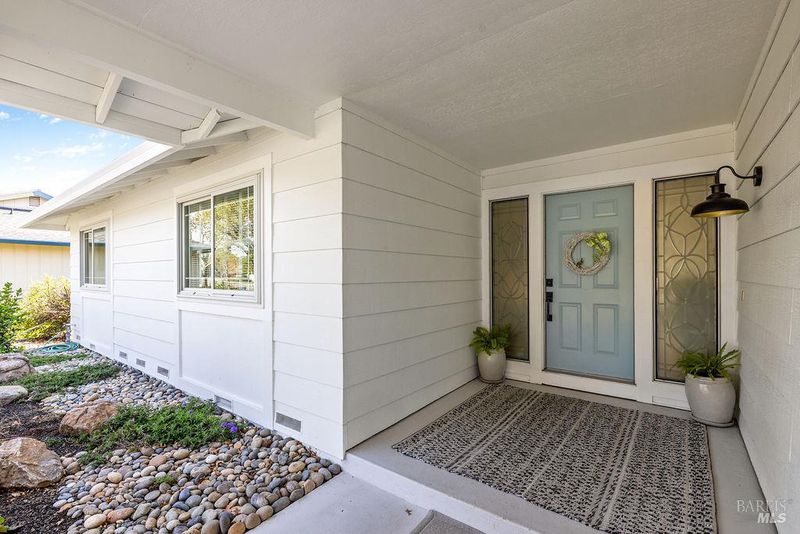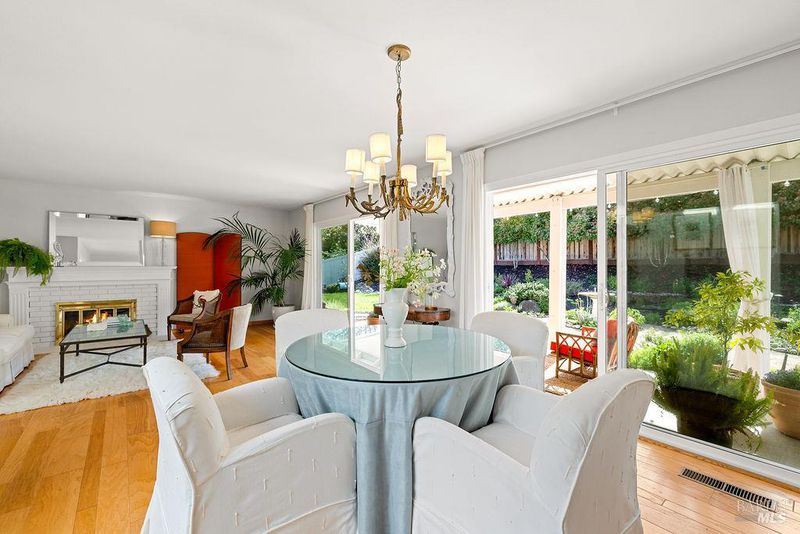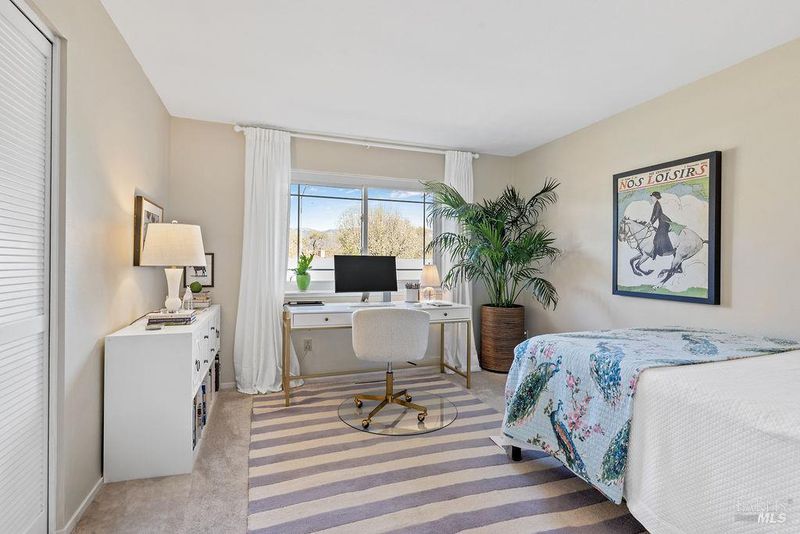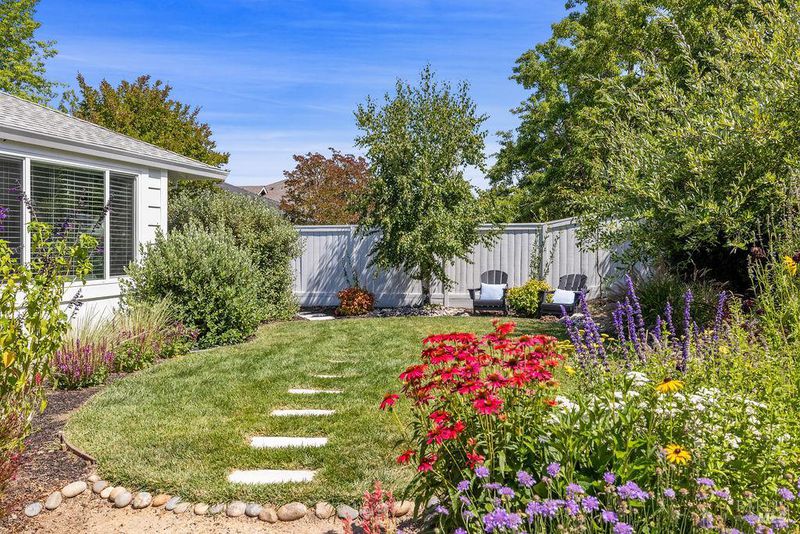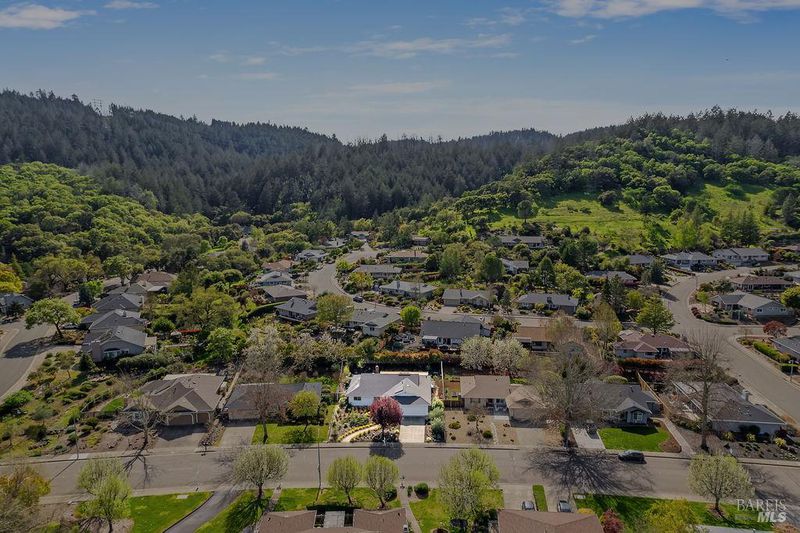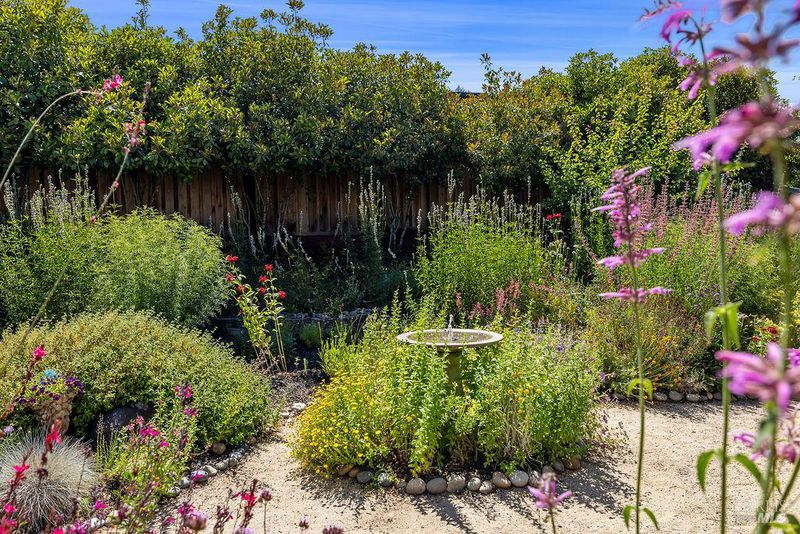
$1,175,000
1,953
SQ FT
$602
SQ/FT
7414 Oakmont Drive
@ Oak Vista Dr. - Oakmont, Santa Rosa
- 3 Bed
- 2 Bath
- 4 Park
- 1,953 sqft
- Santa Rosa
-

-
Sat Aug 30, 1:30 pm - 4:30 pm
-
Sun Aug 31, 12:00 pm - 3:00 pm
Surrounded by lush gardens, this home offers a peaceful retreat with seamless indoor-outdoor living. Step inside to find large windows that fill the rooms with natural light, creating an open and inviting atmosphere. This home has been extensively remodeled and updated. The updated kitchen features new appliances and an eco-friendly induction stovetop. The primary suite offers a peaceful retreat with large windows overlooking the lush, private backyard. The newly renovated primary bathroom features marble countertops and high-end fixtures, along with a reimagined layout for more space. All three bedrooms have new carpet. The guest bathroom is bright and modern with quartz countertops and marble cabinet pulls. With 1,953 sq ft of living space on a 9,280 sq ft lot, this 3-bedroom, 2-bath home balances comfort and privacy. Outside, enjoy colorful gardens, a covered patio, and just the right amount of lawnperfect for entertaining or quiet reflection. The house has plenty of storage and closets, and fresh paint throughout. Energy-efficient updates include a heat pump furnace and A/C, heat pump water heater, new electrical panel, and solar panels. New windows and sliding glass doors, plus updated plumbing and fixtures, make this home modern, eco-friendly, and move-in ready.
- Days on Market
- 4 days
- Current Status
- Active
- Original Price
- $1,175,000
- List Price
- $1,175,000
- On Market Date
- Aug 25, 2025
- Property Type
- Single Family Residence
- Area
- Oakmont
- Zip Code
- 95409
- MLS ID
- 325076492
- APN
- 016-540-045-000
- Year Built
- 1979
- Stories in Building
- Unavailable
- Possession
- Close Of Escrow
- Data Source
- BAREIS
- Origin MLS System
Kenwood Elementary School
Public K-6 Elementary
Students: 138 Distance: 1.8mi
Heidi Hall's New Song Isp
Private K-12
Students: NA Distance: 3.7mi
Austin Creek Elementary School
Public K-6 Elementary
Students: 387 Distance: 3.9mi
Strawberry Elementary School
Public 4-6 Elementary
Students: 397 Distance: 4.2mi
Dunbar Elementary School
Public K-5 Elementary
Students: 198 Distance: 4.6mi
Rincon School
Private 10-12 Special Education, Secondary, All Male, Coed
Students: 5 Distance: 4.6mi
- Bed
- 3
- Bath
- 2
- Marble
- Parking
- 4
- Attached
- SQ FT
- 1,953
- SQ FT Source
- Assessor Auto-Fill
- Lot SQ FT
- 9,278.0
- Lot Acres
- 0.213 Acres
- Kitchen
- Breakfast Area, Island
- Cooling
- Central
- Flooring
- Carpet, Tile, Wood
- Fire Place
- Brick, Gas Log, Gas Starter
- Heating
- Central, Heat Pump
- Laundry
- Cabinets, Dryer Included, Washer Included
- Main Level
- Bedroom(s), Family Room, Full Bath(s), Garage, Kitchen, Living Room, Primary Bedroom
- Possession
- Close Of Escrow
- Architectural Style
- Ranch
- * Fee
- $129
- Name
- Oakmont Village Association (OVA)
- Phone
- (707) 539-1611
- *Fee includes
- Common Areas, Management, Organized Activities, Pool, and Recreation Facility
MLS and other Information regarding properties for sale as shown in Theo have been obtained from various sources such as sellers, public records, agents and other third parties. This information may relate to the condition of the property, permitted or unpermitted uses, zoning, square footage, lot size/acreage or other matters affecting value or desirability. Unless otherwise indicated in writing, neither brokers, agents nor Theo have verified, or will verify, such information. If any such information is important to buyer in determining whether to buy, the price to pay or intended use of the property, buyer is urged to conduct their own investigation with qualified professionals, satisfy themselves with respect to that information, and to rely solely on the results of that investigation.
School data provided by GreatSchools. School service boundaries are intended to be used as reference only. To verify enrollment eligibility for a property, contact the school directly.
