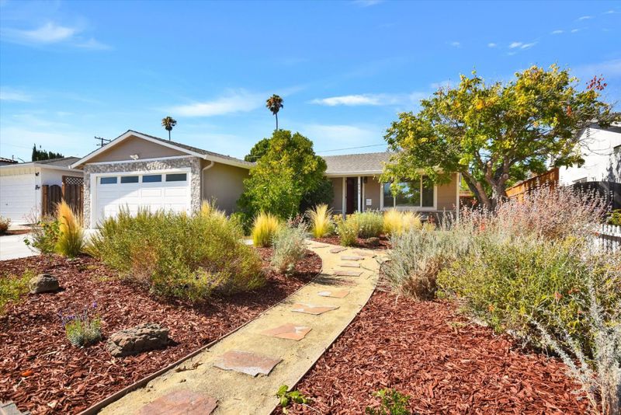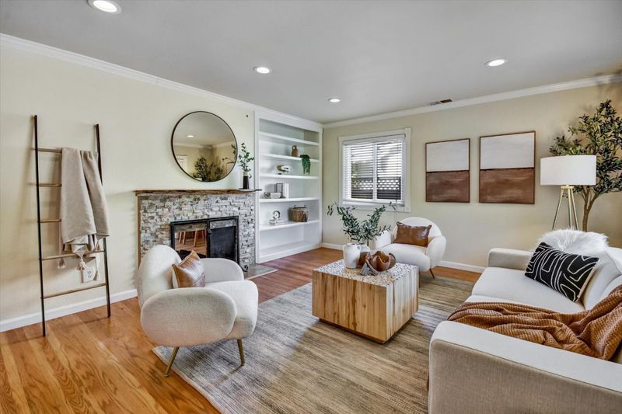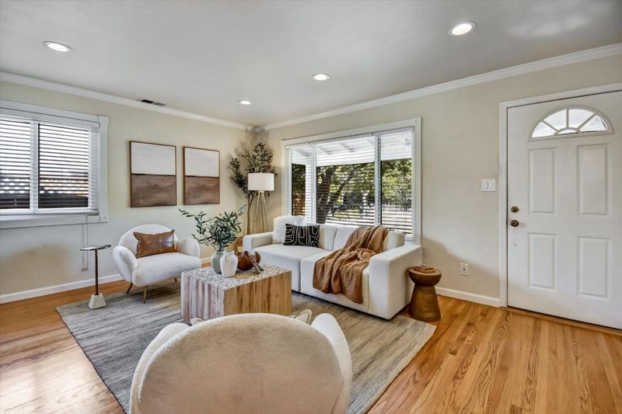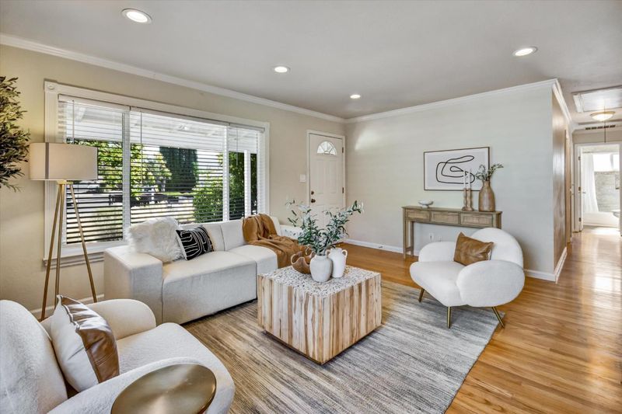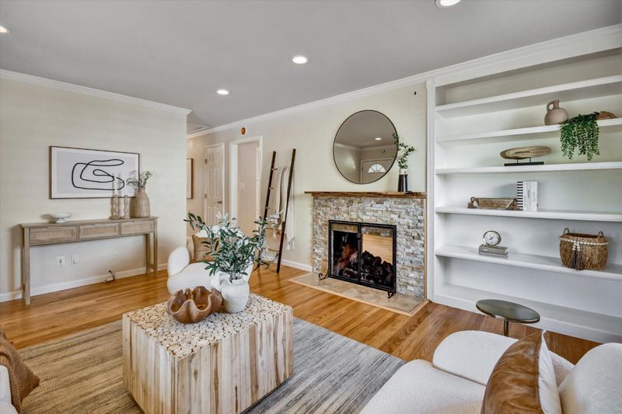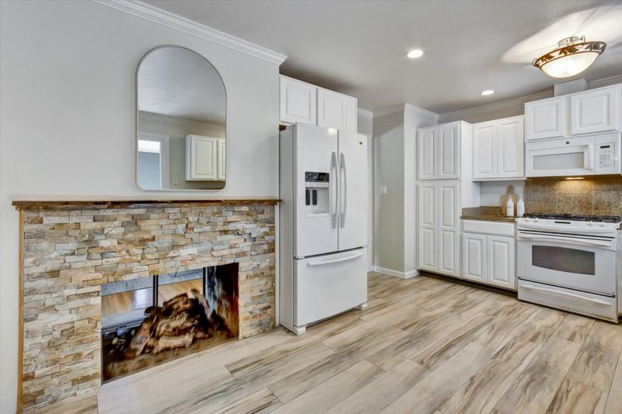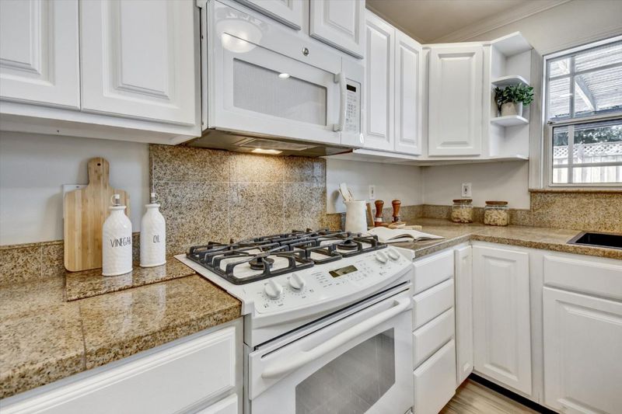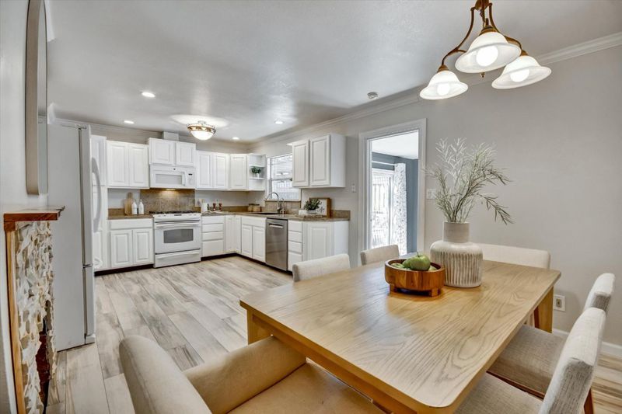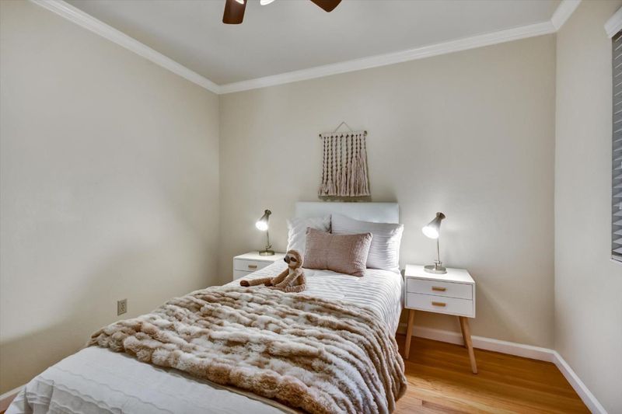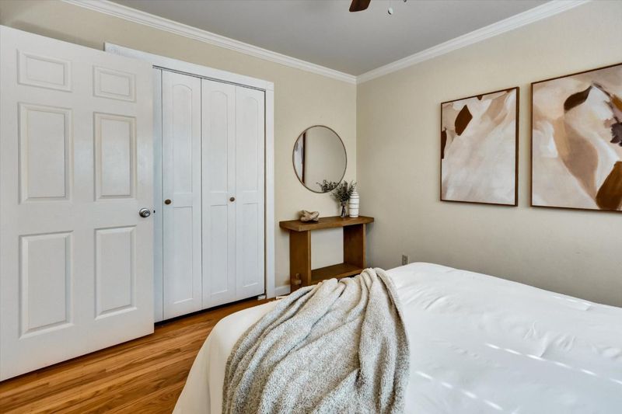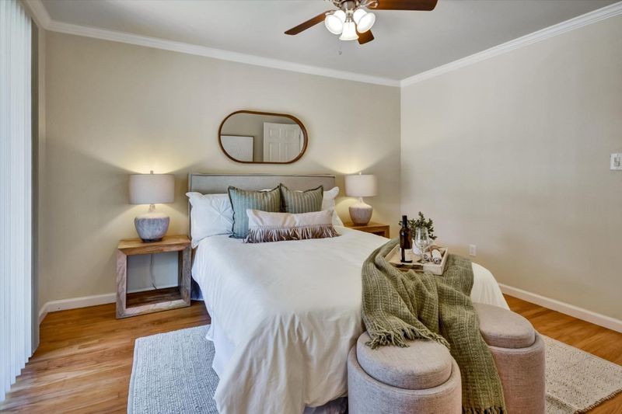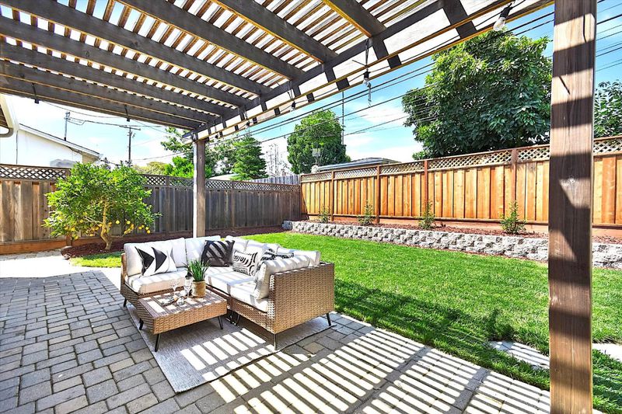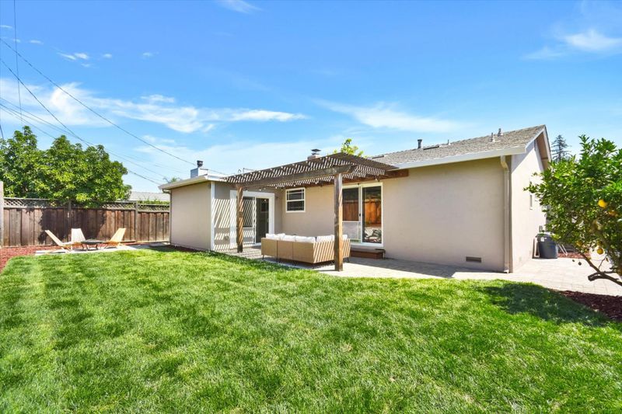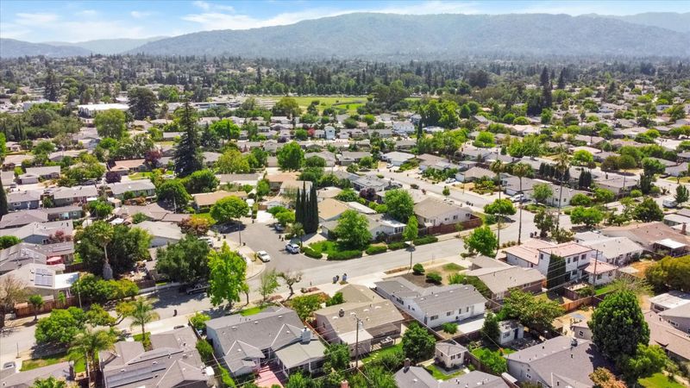
$1,899,950
1,267
SQ FT
$1,500
SQ/FT
4799 Montreal Drive
@ Villanova, McCoy - 15 - Campbell, San Jose
- 3 Bed
- 2 Bath
- 2 Park
- 1,267 sqft
- SAN JOSE
-

-
Sat Aug 16, 1:00 pm - 4:00 pm
Great schools (Westmont, Rolling Hills, Forest Hill) close by. Open Saturday and Sunday. Upgraded, remodeled, new landscaping, ready to move in. Quiet neighborhood but just minutes to an easy Silicon Valley commute. Don't miss this wonderful home.
-
Sun Aug 17, 1:00 pm - 4:00 pm
Great schools (Westmont, Rolling Hills, Forest Hill) close by. Open Saturday and Sunday. Upgraded, remodeled, new landscaping, ready to move in. Quiet neighborhood but just minutes to an easy Silicon Valley commute. Don't miss this wonderful home.
Westmont HS, Rolling Hills, Forest Hill (Campbell Schools). Beautifully upgraded classic and traditional West San Jose home. Warm and inviting from the minute you pull into your driveway. Located in a quiet and low traffic neighborhood; this home faces towards the ridge above Almaden Valley, past Saratoga and Los Gatos. Fresh paint, beautiful floors, gorgeous bathrooms a large living room and spacious kitchen await you. Improved and upgraded over time by a thoughtful 30+ year homeowner: gas range, tankless water heater, central a/c, whole house water softener filtration system, newer roof, gleaming floors, fresh inspired landscaping, dual pane windows; plus bonus office/guest bedroom not included in sf. Incredible location. Minutes to Lawrence Expressway, 85, downtown Saratoga and Campbell, shopping, parks, and more.
- Days on Market
- 1 day
- Current Status
- Active
- Original Price
- $1,899,950
- List Price
- $1,899,950
- On Market Date
- Aug 14, 2025
- Property Type
- Single Family Home
- Area
- 15 - Campbell
- Zip Code
- 95130
- MLS ID
- ML82017465
- APN
- 403-26-073
- Year Built
- 1959
- Stories in Building
- 1
- Possession
- COE
- Data Source
- MLSL
- Origin MLS System
- MLSListings, Inc.
Forest Hill Elementary School
Charter K-5 Elementary
Students: 657 Distance: 0.2mi
Westmont High School
Public 9-12 Secondary
Students: 1601 Distance: 0.4mi
Gussie M. Baker Elementary School
Public K-5 Elementary
Students: 666 Distance: 0.5mi
The Harker School Lower Division
Private K-6 Elementary, Coed
Students: NA Distance: 0.7mi
Rolling Hills Middle School
Charter 5-8 Middle
Students: 1062 Distance: 0.7mi
Moreland Middle School
Public 6-8 Middle
Students: 944 Distance: 1.0mi
- Bed
- 3
- Bath
- 2
- Shower and Tub, Stall Shower
- Parking
- 2
- Attached Garage
- SQ FT
- 1,267
- SQ FT Source
- Unavailable
- Lot SQ FT
- 5,985.0
- Lot Acres
- 0.137397 Acres
- Kitchen
- Dishwasher, Garbage Disposal, Microwave, Oven Range - Built-In, Gas
- Cooling
- Central AC
- Dining Room
- Eat in Kitchen
- Disclosures
- NHDS Report
- Family Room
- No Family Room
- Flooring
- Hardwood, Laminate, Tile
- Foundation
- Concrete Perimeter and Slab
- Fire Place
- Living Room
- Heating
- Central Forced Air - Gas
- Laundry
- Electricity Hookup (220V), In Garage, Washer / Dryer
- Views
- Mountains, Neighborhood
- Possession
- COE
- Architectural Style
- Ranch, Traditional
- Fee
- Unavailable
MLS and other Information regarding properties for sale as shown in Theo have been obtained from various sources such as sellers, public records, agents and other third parties. This information may relate to the condition of the property, permitted or unpermitted uses, zoning, square footage, lot size/acreage or other matters affecting value or desirability. Unless otherwise indicated in writing, neither brokers, agents nor Theo have verified, or will verify, such information. If any such information is important to buyer in determining whether to buy, the price to pay or intended use of the property, buyer is urged to conduct their own investigation with qualified professionals, satisfy themselves with respect to that information, and to rely solely on the results of that investigation.
School data provided by GreatSchools. School service boundaries are intended to be used as reference only. To verify enrollment eligibility for a property, contact the school directly.
