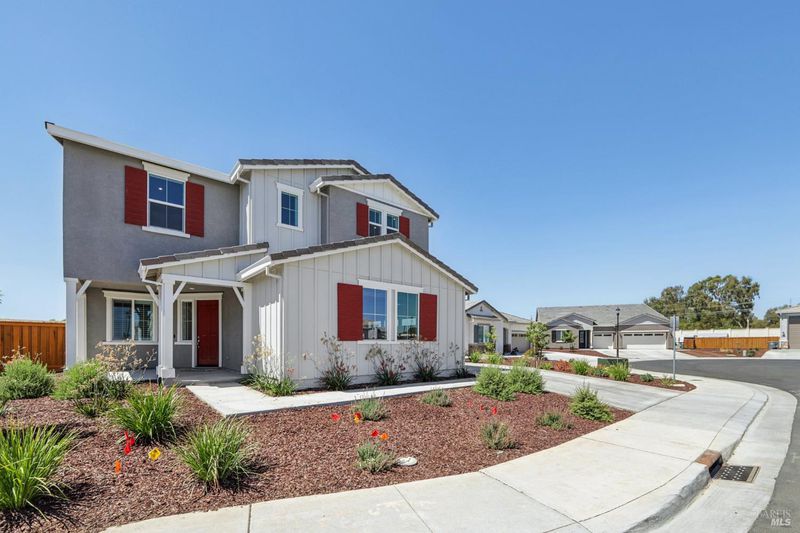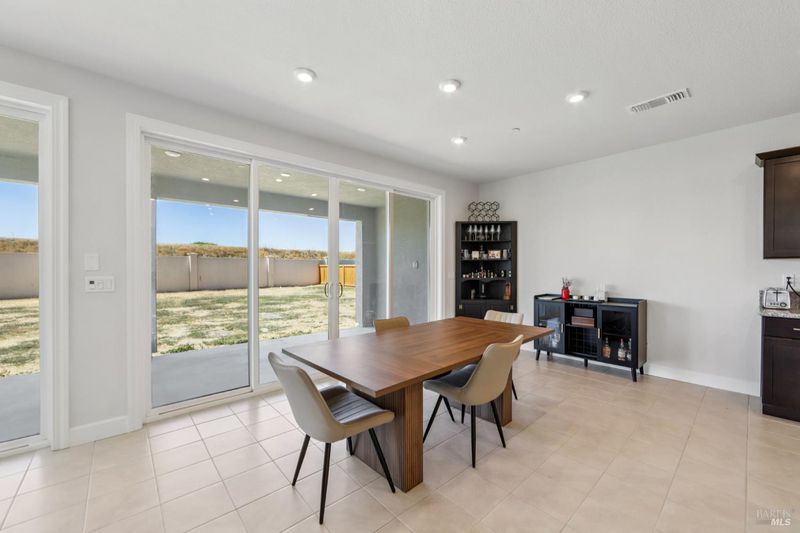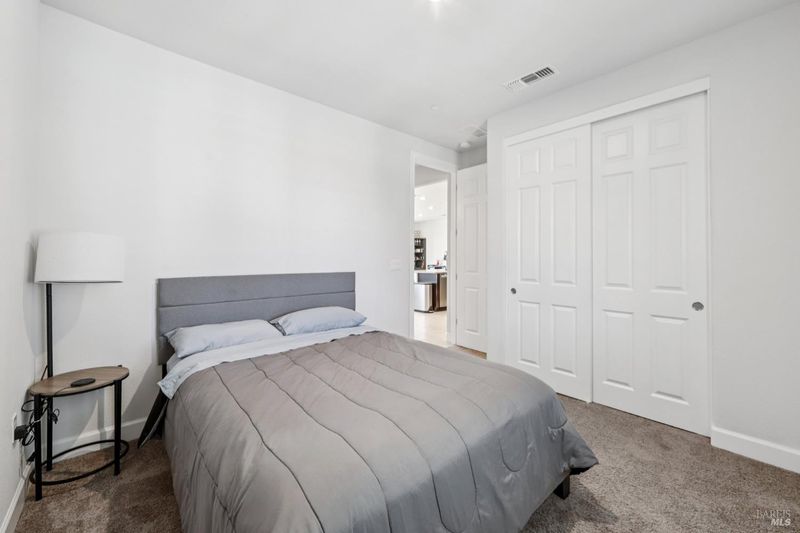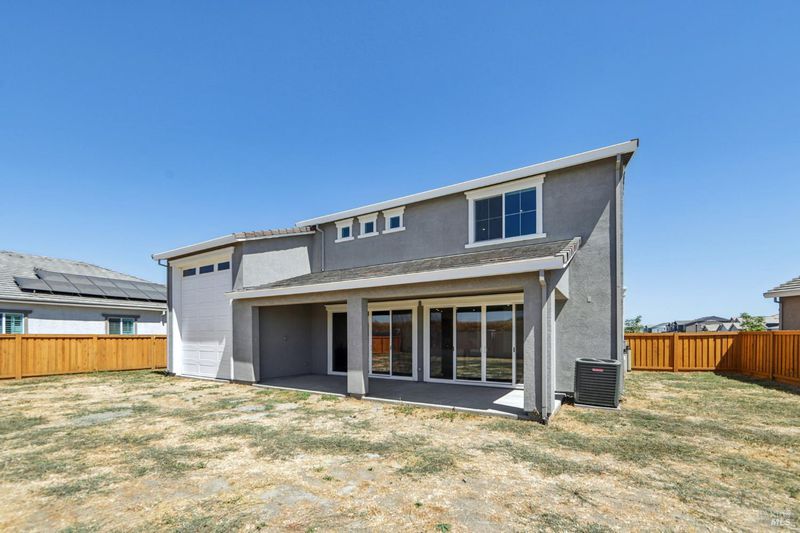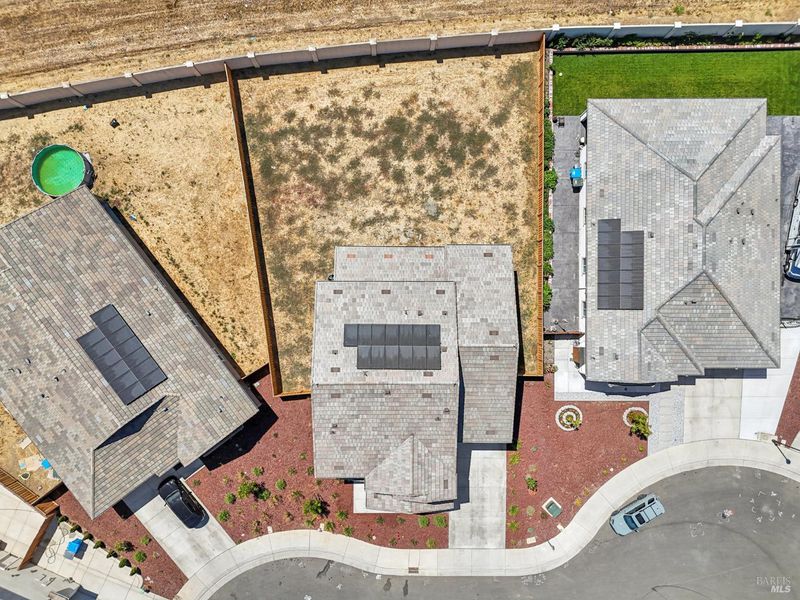
$899,000
2,977
SQ FT
$302
SQ/FT
1553 Base Court
@ Misfeldt - Dixon
- 4 Bed
- 3 Bath
- 4 Park
- 2,977 sqft
- Dixon
-

-
Sat Aug 23, 11:00 am - 1:00 pm
This one year new home has so much natural light with custom plantation shutters, high ceilings and doors, PAID solar, generous room sizes, plenty of storage throughout, plus a full bedroom and bathroom downstairs. Words don't do it justice, see for yourself today!
One-year new, and ready for you! This amazing home has so much natural light with custom plantation shutters, high ceilings and doors, PAID solar, generous room sizes, plenty of storage throughout, plus a full bedroom and bathroom downstairs. The upgraded gourmet kitchen features Granite counters with loads of workspace and an island for food prep or kitchen eating. Also included is a gas cooktop, stainless appliances, large walk-in pantry, plus many cabinets for extra storage. The open concept living/kitchen space is perfect for family and guests alike. The double sliders provide a complete window-wall and open out to the California Room that is prewired for ceiling fans and speakers. Actually, the entire house is prewired for ceiling fans, and the family room with 7.1 Surround Sound. The upgraded Primary Bathroom includes an oversized shower, perfect for relaxing at the end of those long days. The extended RV garage, with pull through rear door, is perfect for RV, boat or large projects, and includes two 220v outlets. The expansive backyard is a blank canvas for pool, planting, or anything you want - and backs up to a nature conservation area for the ultimate in privacy. Words don't do justice, see for yourself today!
- Days on Market
- 1 day
- Current Status
- Active
- Original Price
- $899,000
- List Price
- $899,000
- On Market Date
- Aug 20, 2025
- Property Type
- Single Family Residence
- Area
- Dixon
- Zip Code
- 95620
- MLS ID
- 325075312
- APN
- 0114-263-140
- Year Built
- 2024
- Stories in Building
- Unavailable
- Possession
- Close Of Escrow
- Data Source
- BAREIS
- Origin MLS System
Neighborhood Christian School
Private K-8 Elementary, Religious, Coed
Students: 97 Distance: 0.9mi
C. A. Jacobs Intermediate School
Public 7-8 Middle, Yr Round
Students: 731 Distance: 1.0mi
Dixon High School
Public 9-12 Secondary, Yr Round
Students: 1097 Distance: 1.0mi
Dixon Montessori Charter
Charter K-8
Students: 414 Distance: 1.2mi
Tremont Elementary School
Public K-6 Elementary, Yr Round
Students: 456 Distance: 1.2mi
Dixon Community Day School
Public 7-12 Yr Round
Students: 12 Distance: 1.4mi
- Bed
- 4
- Bath
- 3
- Double Sinks, Low-Flow Toilet(s), Quartz, Shower Stall(s), Walk-In Closet
- Parking
- 4
- 24'+ Deep Garage, Attached, Drive Thru Garage, Garage Door Opener, Interior Access, RV Garage Attached
- SQ FT
- 2,977
- SQ FT Source
- Assessor Agent-Fill
- Lot SQ FT
- 11,609.0
- Lot Acres
- 0.2665 Acres
- Kitchen
- Breakfast Area, Granite Counter, Island w/Sink, Kitchen/Family Combo, Pantry Closet
- Cooling
- Central
- Dining Room
- Dining/Family Combo
- Family Room
- Cathedral/Vaulted
- Flooring
- Carpet, Tile
- Foundation
- Slab
- Heating
- Central
- Laundry
- Dryer Included, Upper Floor, Washer Included
- Upper Level
- Bedroom(s), Full Bath(s), Loft, Primary Bedroom
- Main Level
- Bedroom(s), Dining Room, Family Room, Full Bath(s), Garage, Kitchen, Street Entrance
- Possession
- Close Of Escrow
- Architectural Style
- Craftsman
- Fee
- $0
MLS and other Information regarding properties for sale as shown in Theo have been obtained from various sources such as sellers, public records, agents and other third parties. This information may relate to the condition of the property, permitted or unpermitted uses, zoning, square footage, lot size/acreage or other matters affecting value or desirability. Unless otherwise indicated in writing, neither brokers, agents nor Theo have verified, or will verify, such information. If any such information is important to buyer in determining whether to buy, the price to pay or intended use of the property, buyer is urged to conduct their own investigation with qualified professionals, satisfy themselves with respect to that information, and to rely solely on the results of that investigation.
School data provided by GreatSchools. School service boundaries are intended to be used as reference only. To verify enrollment eligibility for a property, contact the school directly.

