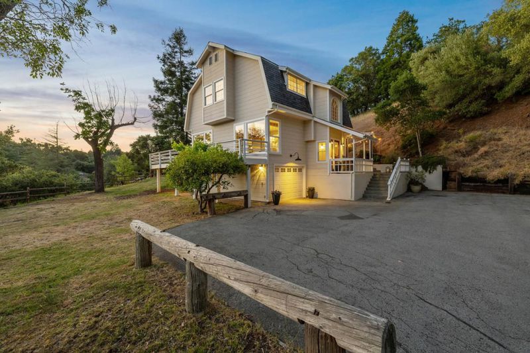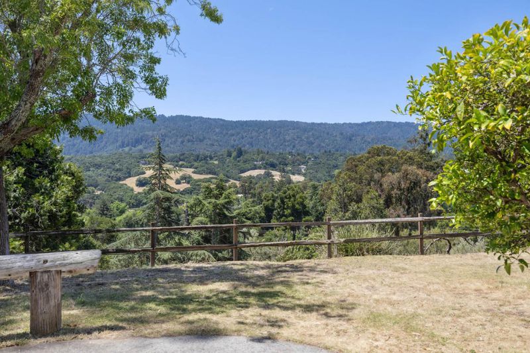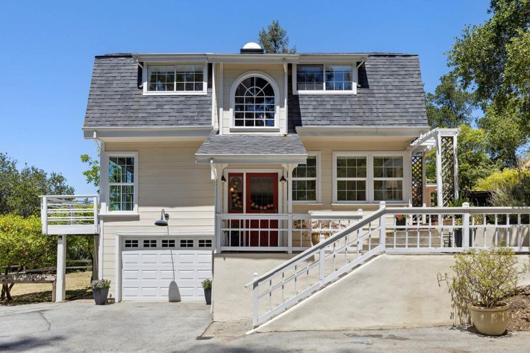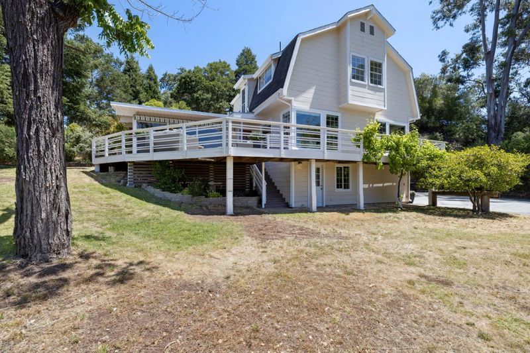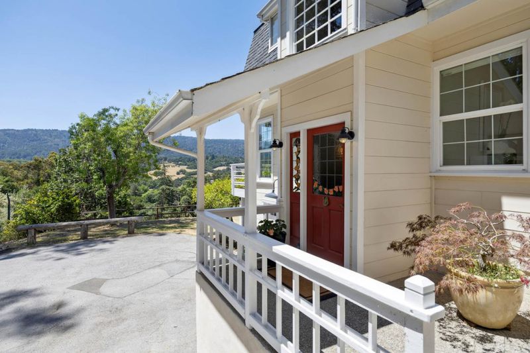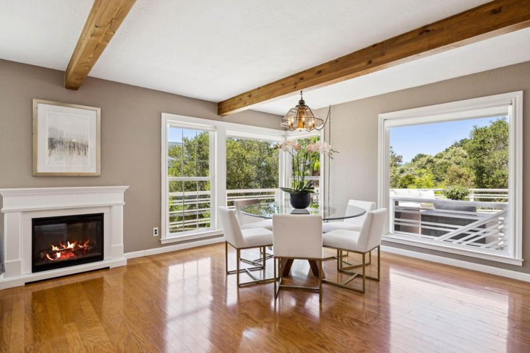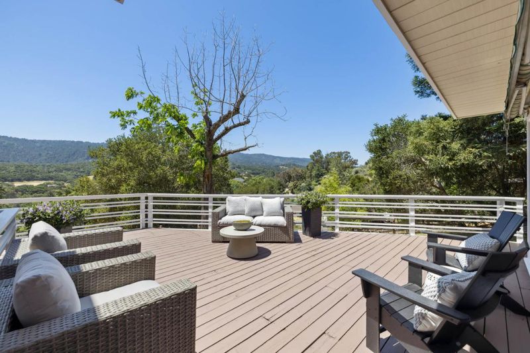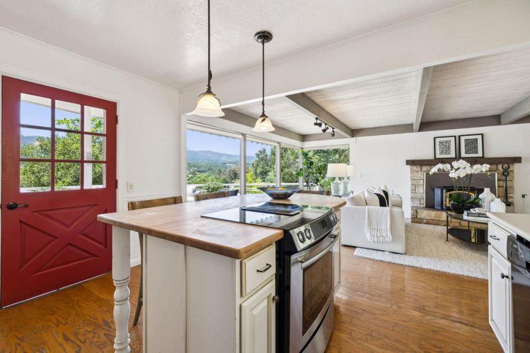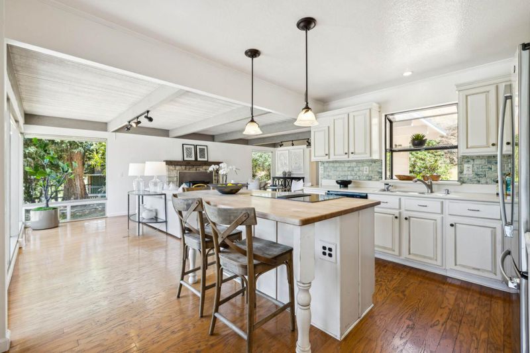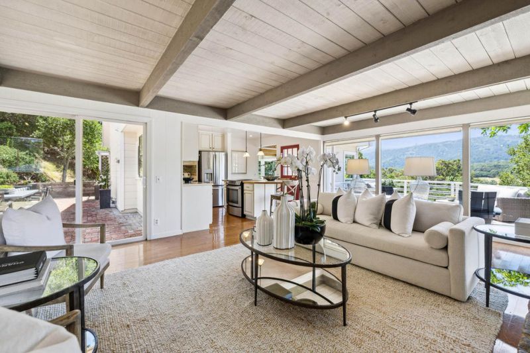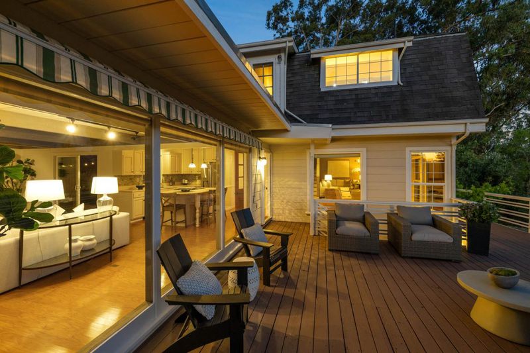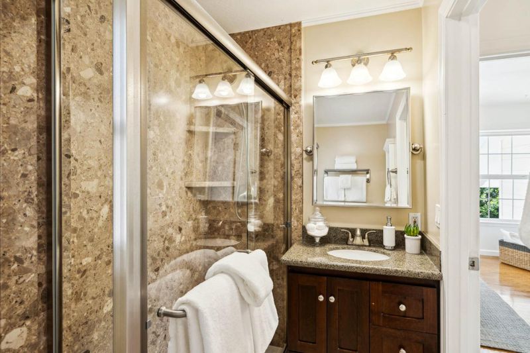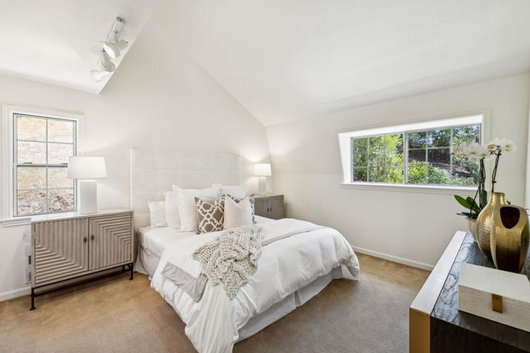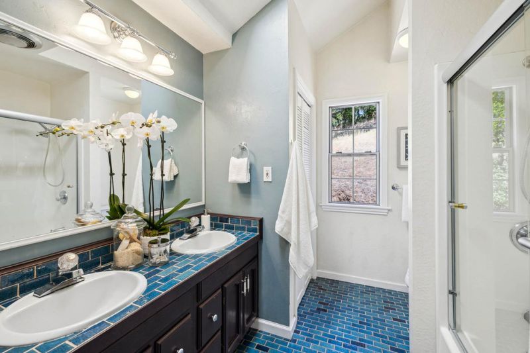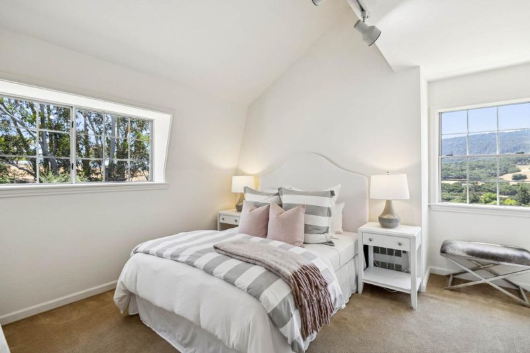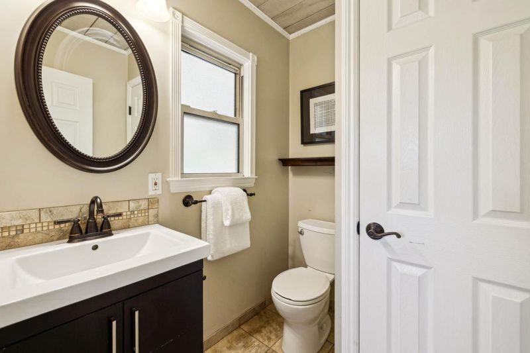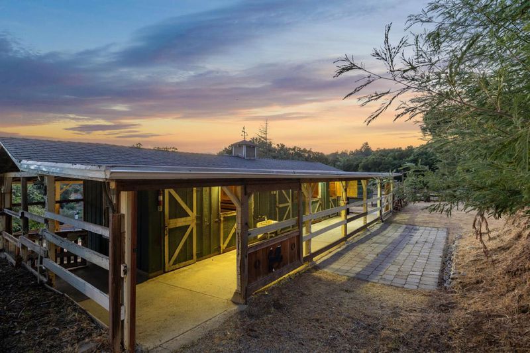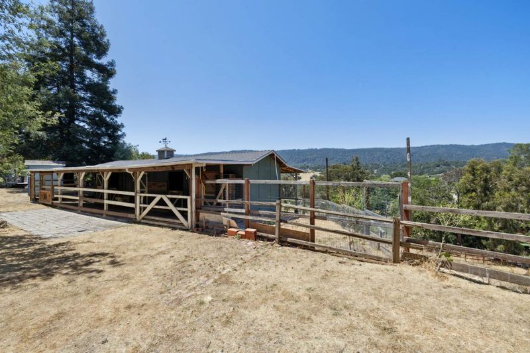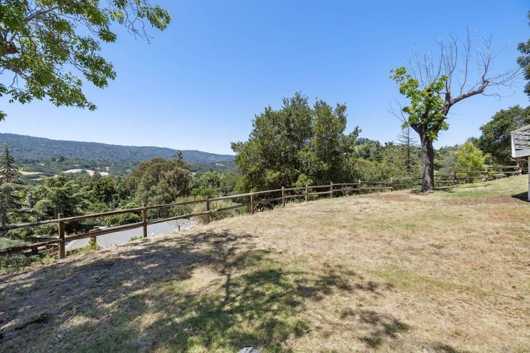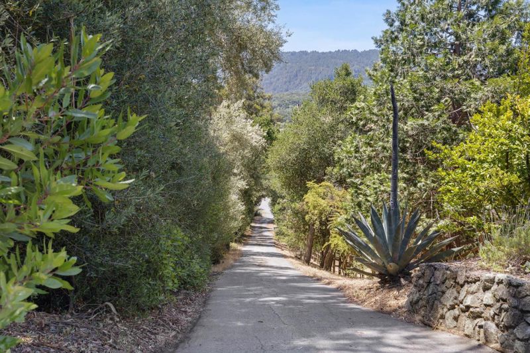
$3,995,000
2,340
SQ FT
$1,707
SQ/FT
1207 Godetia Drive
@ Canada Road - 274 - Central Woodside, Woodside
- 4 Bed
- 3 (2/1) Bath
- 6 Park
- 2,340 sqft
- WOODSIDE
-

-
Sat May 24, 2:00 pm - 4:00 pm
Stunning Western Hill views from this Woodside Farmhouse on 1.2 acres. Woodside School District
-
Sun May 25, 2:00 pm - 4:00 pm
Stunning Western Hill views from this Woodside Farmhouse on 1.2 acres. Woodside School District
Western hill views take center stage at this updated farmhouse on 1.2 acres, just minutes from the heart of Woodside. The multi-level home, set back in complete privacy, is filled with character, featuring hardwood floors and generous spaces all with expansive windows oriented to the views. The kitchen and family room combination opens directly to a spacious view-side deck for indoor/outdoor living. There are 4 bedrooms and 2.5 baths, including a main-level primary suite and 3 bedrooms upstairs. A 3-stall barn connects to fenced pastures, there is ample room for a dog run or chickens, and additional highlights include a charming playhouse and an oversized one-car garage with laundry. Located just 1.5 miles from the town center and with access to acclaimed Woodside Elementary School (K-8), this property celebrates rural tranquility yet close to town and school.
- Days on Market
- 1 day
- Current Status
- Active
- Original Price
- $3,995,000
- List Price
- $3,995,000
- On Market Date
- May 23, 2025
- Property Type
- Single Family Home
- Area
- 274 - Central Woodside
- Zip Code
- 94062
- MLS ID
- ML82008132
- APN
- 068-302-020
- Year Built
- 1946
- Stories in Building
- 2
- Possession
- Unavailable
- Data Source
- MLSL
- Origin MLS System
- MLSListings, Inc.
Bright Horizon Chinese School
Private K-5 Elementary, Coed
Students: 149 Distance: 1.1mi
Roy Cloud Elementary School
Public K-8 Elementary
Students: 811 Distance: 1.1mi
Emerald Hills Academy
Private 1-12
Students: NA Distance: 1.2mi
Woodside Elementary School
Public K-8 Elementary
Students: 408 Distance: 1.6mi
Adelante Spanish Immersion School
Public K-5 Elementary, Yr Round
Students: 470 Distance: 1.6mi
Roosevelt Elementary School
Public K-8 Special Education Program, Elementary, Yr Round
Students: 555 Distance: 1.9mi
- Bed
- 4
- Bath
- 3 (2/1)
- Full on Ground Floor, Half on Ground Floor
- Parking
- 6
- Attached Garage, Guest / Visitor Parking
- SQ FT
- 2,340
- SQ FT Source
- Unavailable
- Lot SQ FT
- 55,200.0
- Lot Acres
- 1.267218 Acres
- Kitchen
- Countertop - Solid Surface / Corian, Dishwasher, Island, Oven Range - Electric, Refrigerator
- Cooling
- None
- Dining Room
- Dining Area in Living Room
- Disclosures
- NHDS Report
- Family Room
- Kitchen / Family Room Combo
- Flooring
- Carpet, Hardwood
- Foundation
- Post and Pier
- Fire Place
- Family Room, Living Room
- Heating
- Radiant
- Laundry
- Washer / Dryer
- Views
- Hills
- Fee
- Unavailable
MLS and other Information regarding properties for sale as shown in Theo have been obtained from various sources such as sellers, public records, agents and other third parties. This information may relate to the condition of the property, permitted or unpermitted uses, zoning, square footage, lot size/acreage or other matters affecting value or desirability. Unless otherwise indicated in writing, neither brokers, agents nor Theo have verified, or will verify, such information. If any such information is important to buyer in determining whether to buy, the price to pay or intended use of the property, buyer is urged to conduct their own investigation with qualified professionals, satisfy themselves with respect to that information, and to rely solely on the results of that investigation.
School data provided by GreatSchools. School service boundaries are intended to be used as reference only. To verify enrollment eligibility for a property, contact the school directly.
