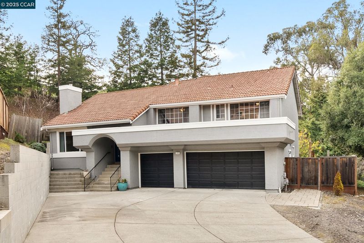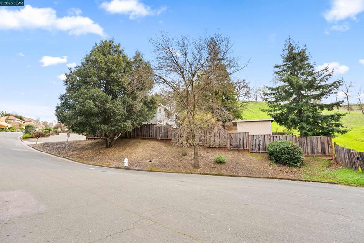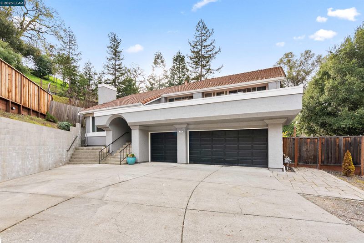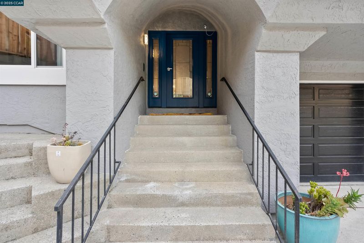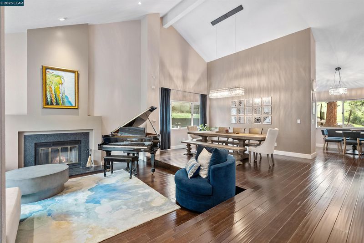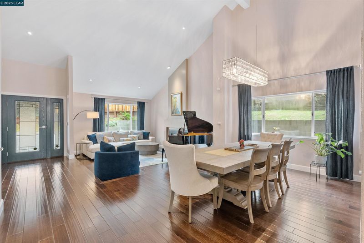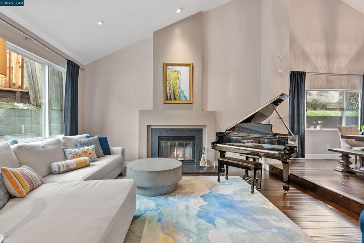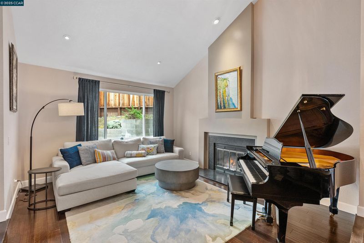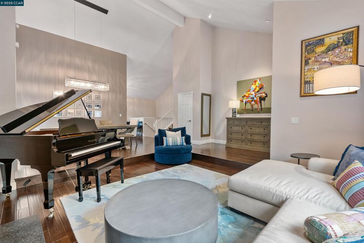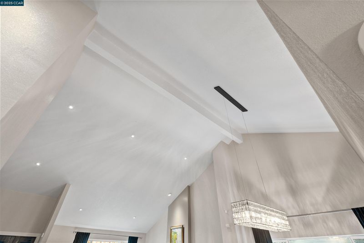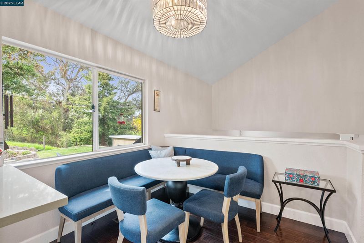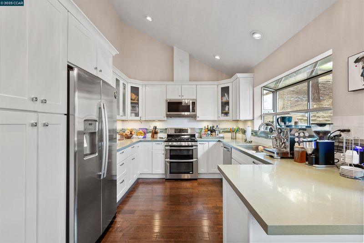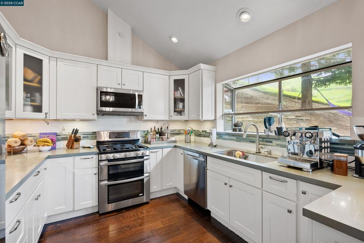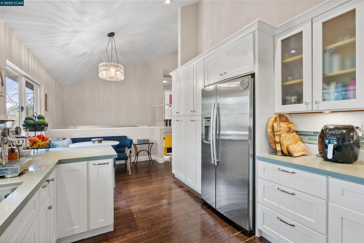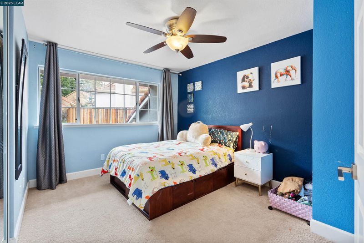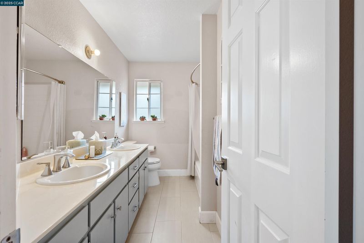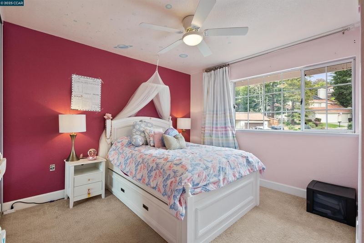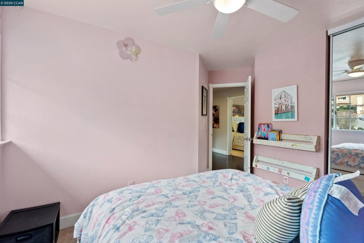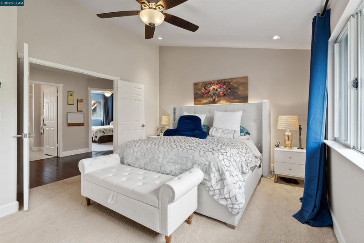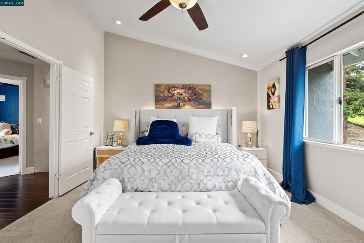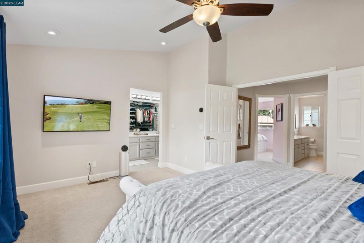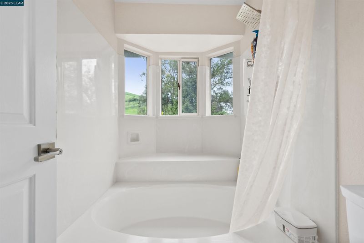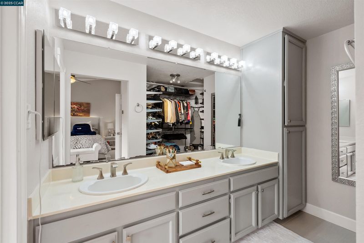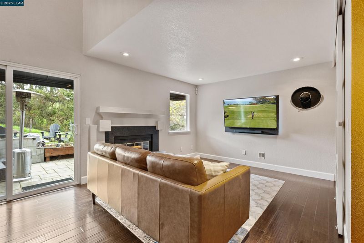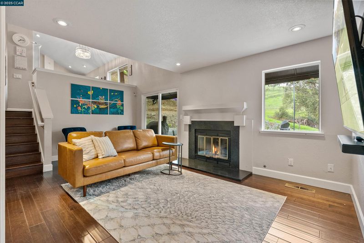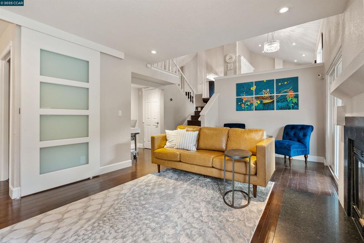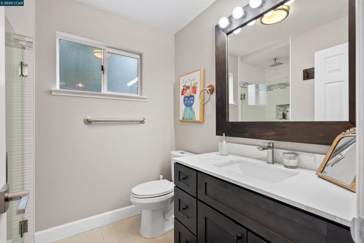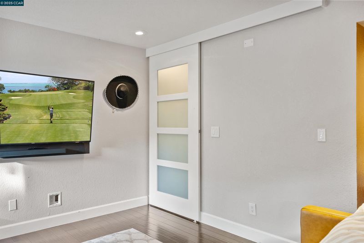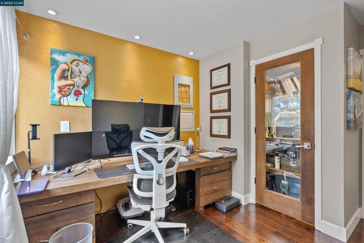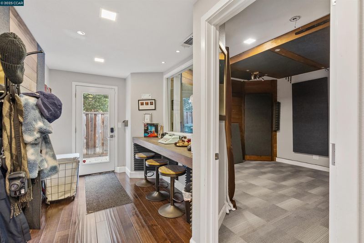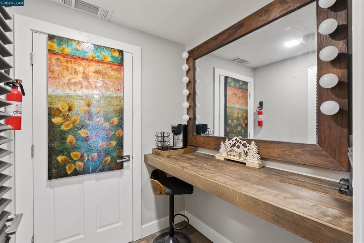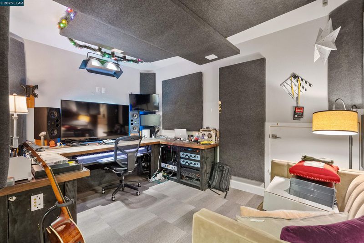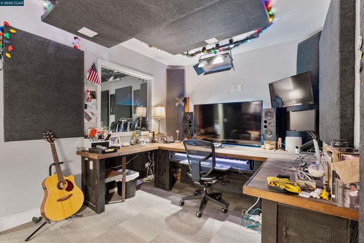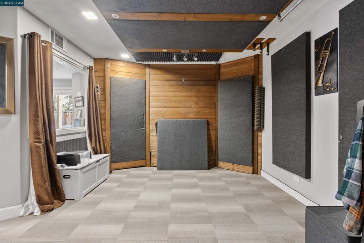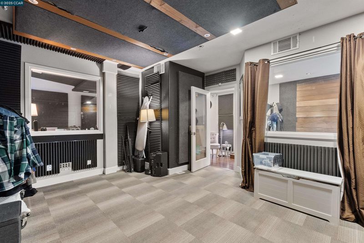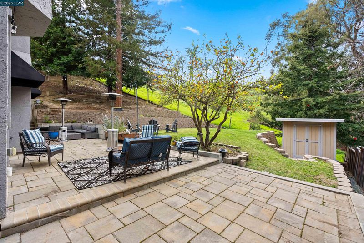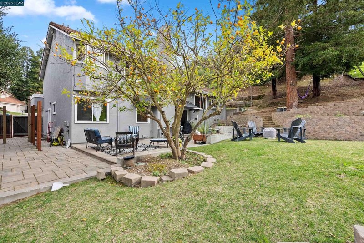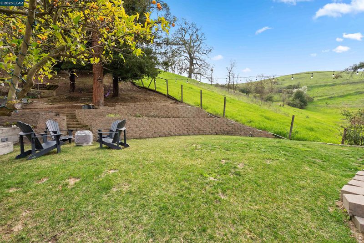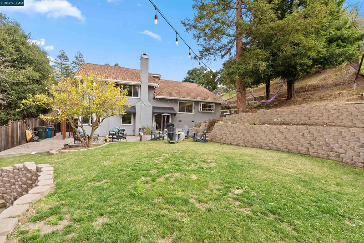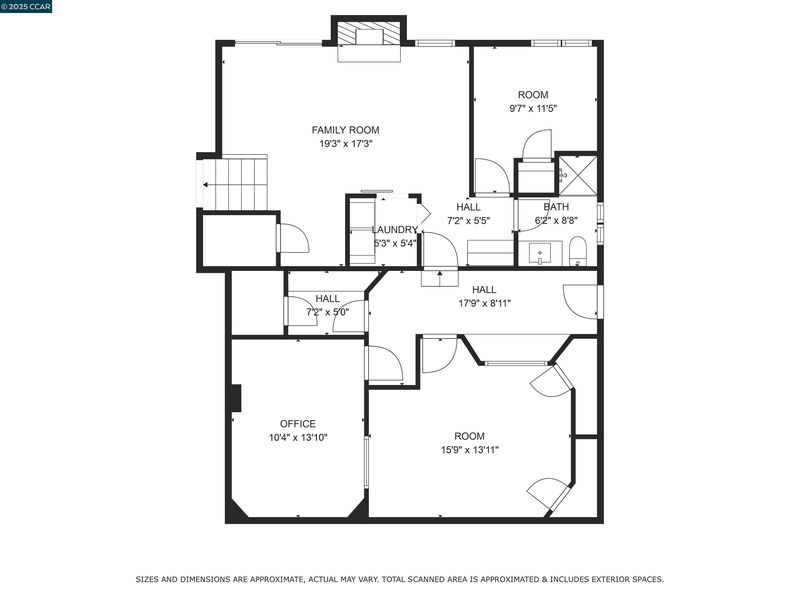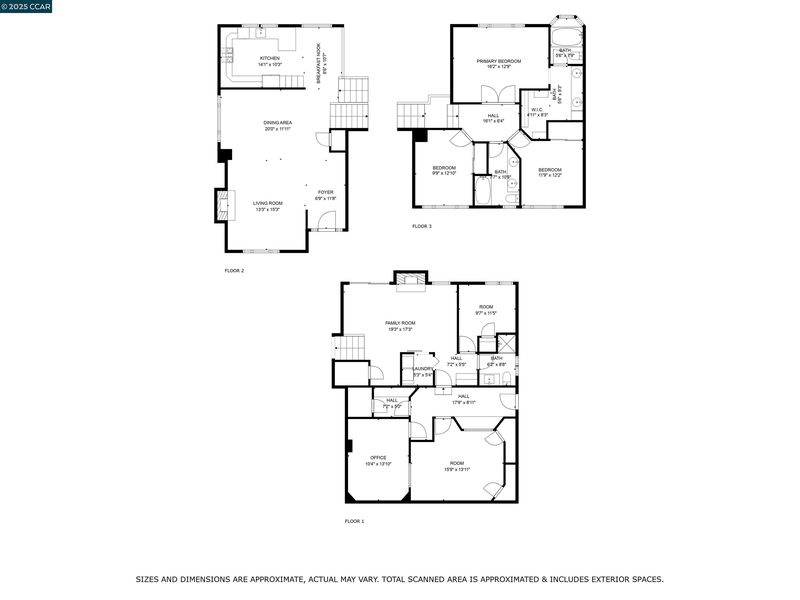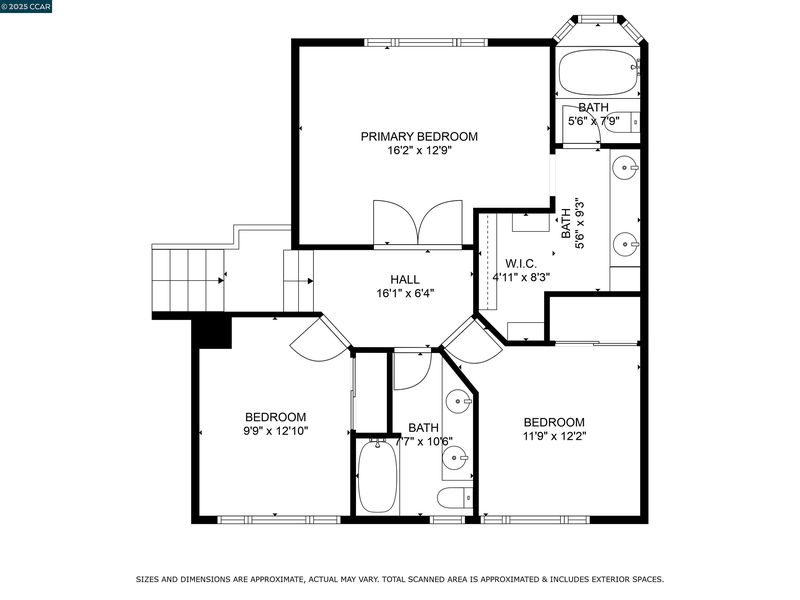
$1,275,000
2,080
SQ FT
$613
SQ/FT
110 Costanza Drive
@ Macalvey Dr - Alhambra Valley, Martinez
- 4 Bed
- 3 Bath
- 3 Park
- 2,080 sqft
- Martinez
-

-
Sun Sep 7, 1:00 pm - 4:00 pm
Open House 1-4PM
Welcome to this stunning Mediterranean villa-style retreat, perfectly positioned against the Alhambra open space. This rare gem offers the tranquility of country living with the convenience of city life. Inside, a thoughtfully updated interior features a chef-inspired kitchen with breakfast nook, gleaming hardwood floors, newer carpet, recessed lighting, and beautifully updated bathrooms. The spacious ensuite primary bedroom showcases sweeping views, while vaulted ceilings, a grand fireplace, and sun-filled formal living and dining rooms create a warm and elegant atmosphere. A large family room opens to the backyard for seamless indoor-outdoor living. Designed for versatility, the home includes a potential in-law suite, barn door at the lower level, inside laundry, and modern upgrades such as a new 3-zone heating/cooling system and tankless water heater. A custom studio/theater with private entrance provides the ultimate creative escape, while smart-house features add modern appeal. The exterior impresses with updated pavers, patio, and fruit trees, offering charm and function. Surrounded by open space on two sides, the property delivers privacy while remaining close to shops, restaurants, and top-rated schools. In one of the area’s most coveted neighborhoods.
- Current Status
- New
- Original Price
- $1,275,000
- List Price
- $1,275,000
- On Market Date
- Sep 1, 2025
- Property Type
- Detached
- D/N/S
- Alhambra Valley
- Zip Code
- 94553
- MLS ID
- 41109951
- APN
- 1555510146
- Year Built
- 1988
- Stories in Building
- Unavailable
- Possession
- Close Of Escrow
- Data Source
- MAXEBRDI
- Origin MLS System
- CONTRA COSTA
White Stone Christian Academy
Private 1-12
Students: NA Distance: 0.8mi
John Swett Elementary School
Public K-5 Elementary
Students: 512 Distance: 1.0mi
Hidden Valley Elementary School
Public K-5 Elementary
Students: 835 Distance: 1.1mi
John Muir Elementary School
Public K-5 Elementary
Students: 434 Distance: 1.4mi
Morello Park Elementary School
Public K-5 Elementary
Students: 514 Distance: 1.5mi
Valhalla Elementary School
Public K-5 Elementary
Students: 569 Distance: 1.8mi
- Bed
- 4
- Bath
- 3
- Parking
- 3
- Attached
- SQ FT
- 2,080
- SQ FT Source
- Public Records
- Lot SQ FT
- 15,639.0
- Lot Acres
- 0.36 Acres
- Pool Info
- None
- Kitchen
- Dishwasher, Gas Range, Microwave, Dryer, Washer, Tankless Water Heater, Breakfast Nook, Counter - Solid Surface, Eat-in Kitchen, Gas Range/Cooktop, Updated Kitchen
- Cooling
- Central Air
- Disclosures
- Disclosure Package Avail
- Entry Level
- Exterior Details
- Back Yard, Sprinklers Automatic, Storage, Terraced Up
- Flooring
- Hardwood, Carpet
- Foundation
- Fire Place
- Family Room, Gas, Living Room
- Heating
- Zoned, Central
- Laundry
- Dryer, Laundry Room, Washer
- Upper Level
- 3 Bedrooms, 2 Baths
- Main Level
- Main Entry
- Possession
- Close Of Escrow
- Architectural Style
- Contemporary, Mediterranean
- Construction Status
- Existing
- Additional Miscellaneous Features
- Back Yard, Sprinklers Automatic, Storage, Terraced Up
- Location
- Cul-De-Sac, Sloped Down, Back Yard, Curb(s), Fire Hydrant(s), Sprinklers In Rear
- Roof
- Tile
- Water and Sewer
- Public
- Fee
- Unavailable
MLS and other Information regarding properties for sale as shown in Theo have been obtained from various sources such as sellers, public records, agents and other third parties. This information may relate to the condition of the property, permitted or unpermitted uses, zoning, square footage, lot size/acreage or other matters affecting value or desirability. Unless otherwise indicated in writing, neither brokers, agents nor Theo have verified, or will verify, such information. If any such information is important to buyer in determining whether to buy, the price to pay or intended use of the property, buyer is urged to conduct their own investigation with qualified professionals, satisfy themselves with respect to that information, and to rely solely on the results of that investigation.
School data provided by GreatSchools. School service boundaries are intended to be used as reference only. To verify enrollment eligibility for a property, contact the school directly.
