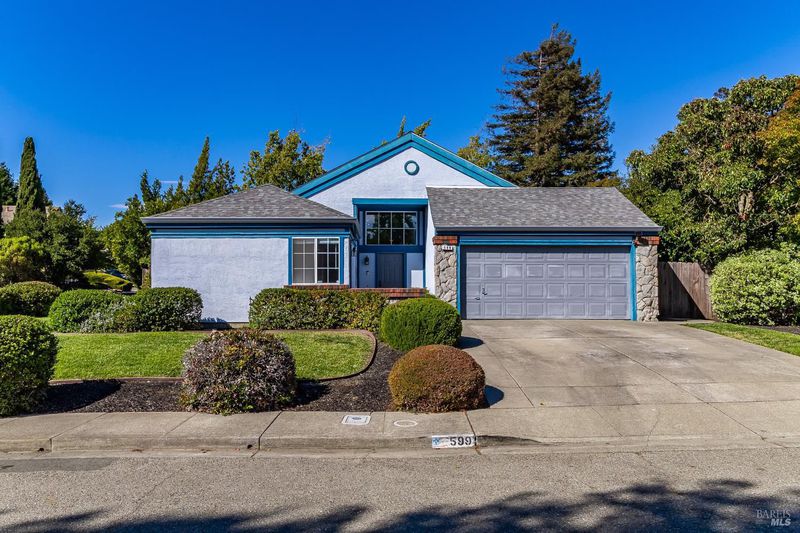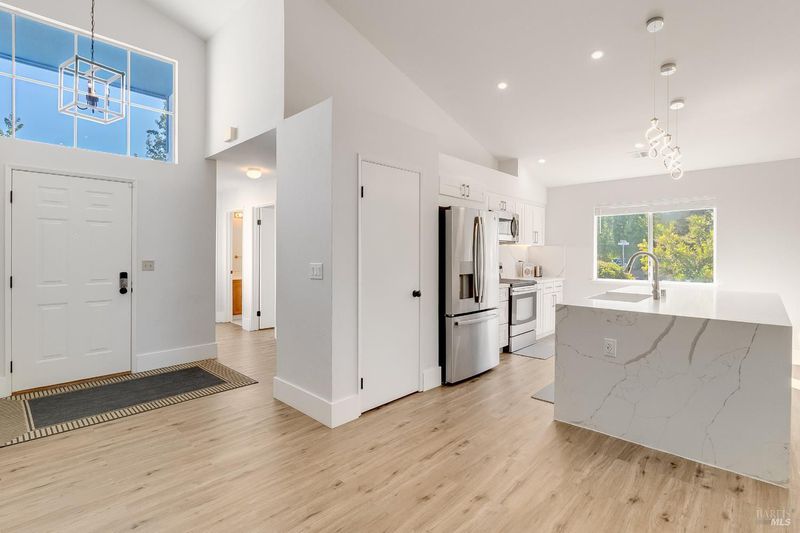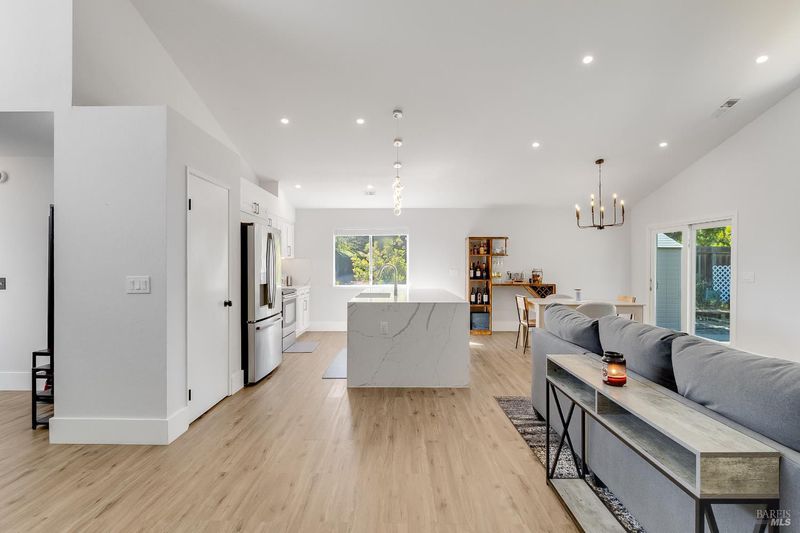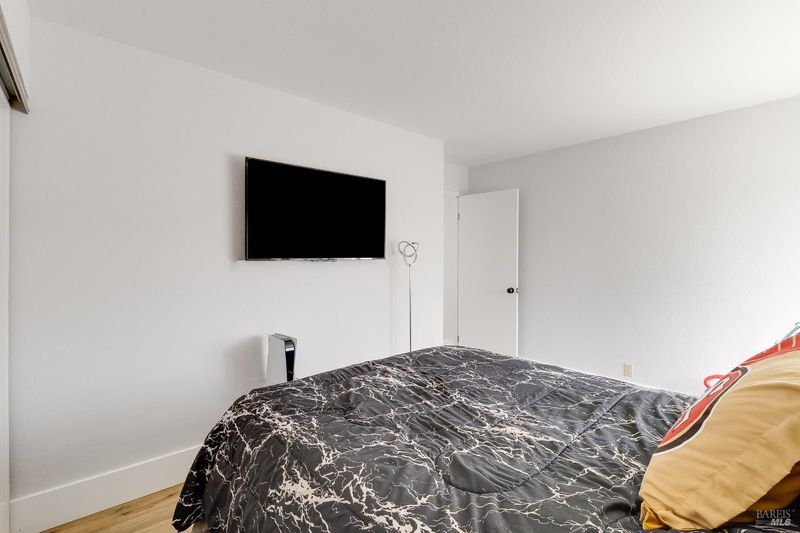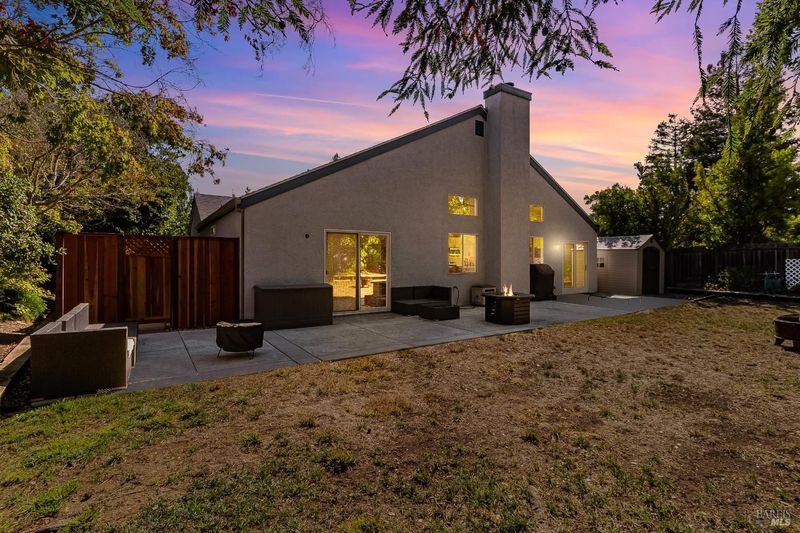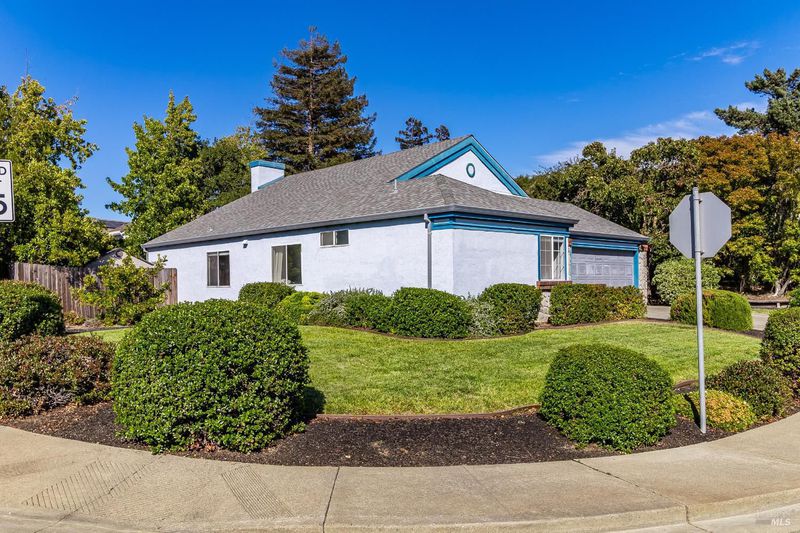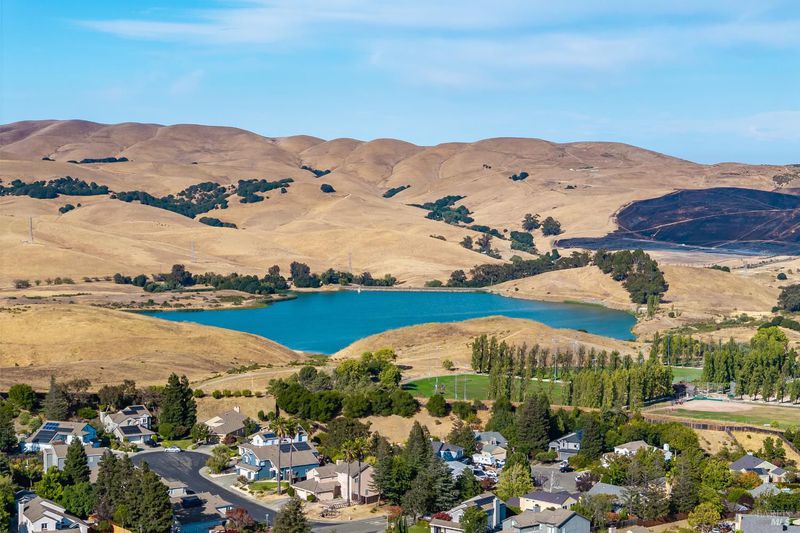
$870,000
1,506
SQ FT
$578
SQ/FT
599 Daffodil Drive
@ Snapdragon Pl - Benicia 1, Benicia
- 3 Bed
- 2 Bath
- 4 Park
- 1,506 sqft
- Benicia
-

-
Sun Aug 31, 1:00 pm - 4:00 pm
Welcome to 599 Daffodil Drive in Benicia. This single-story home sits on nearly 10,000 sq ft and has been meticulously cared for, showing true pride of ownership. The kitchen has been fully redesigned with a custom island, waterfall countertops, newer appliances, and modern lighting. The primary suite features a remodeled bathroom complete with an LED touch-control mirror and a walk-in closet with organized storage. All additional bedrooms include thoughtful storage solutions. Updated flooring, fresh paint, and upgraded lighting create a polished, move-in ready feel. The living area centers on a wood-burning fireplace, while the extended patio and spacious backyard provide room to entertain, relax, or garden. Additional features include a roof about 5 years old, EV charger in the garage, newer appliances, and washer/dryer hookups. Located in a prime Benicia neighborhood, this home offers easy access to San Francisco, Napa Valley, parks, schools, shopping, and freeways. Exceptional care, upgrades, and location combine to make this home truly move-in ready.
- Days on Market
- 6 days
- Current Status
- Active
- Original Price
- $870,000
- List Price
- $870,000
- On Market Date
- Aug 25, 2025
- Property Type
- Single Family Residence
- Area
- Benicia 1
- Zip Code
- 94510
- MLS ID
- 325076456
- APN
- 0083-303-040
- Year Built
- 1989
- Stories in Building
- Unavailable
- Possession
- Close Of Escrow
- Data Source
- BAREIS
- Origin MLS System
Matthew Turner Elementary School
Public K-5 Elementary
Students: 498 Distance: 0.3mi
Joe Henderson Elementary School
Public K-5 Elementary
Students: 548 Distance: 0.3mi
Benicia Middle School
Public 6-8 Middle
Students: 1063 Distance: 1.1mi
Benicia High School
Public 9-12 Secondary
Students: 1565 Distance: 1.5mi
The Beal Academy
Private 8-12 Coed
Students: NA Distance: 1.6mi
Mary Farmar Elementary School
Public K-5 Elementary
Students: 443 Distance: 1.7mi
- Bed
- 3
- Bath
- 2
- Double Sinks, Shower Stall(s), Sitting Area, Tile, Window
- Parking
- 4
- Attached, Garage Door Opener, Garage Facing Front, Guest Parking Available, Interior Access, Uncovered Parking Spaces 2+
- SQ FT
- 1,506
- SQ FT Source
- Assessor Auto-Fill
- Lot SQ FT
- 9,814.0
- Lot Acres
- 0.2253 Acres
- Kitchen
- Island, Kitchen/Family Combo, Marble Counter
- Cooling
- Ceiling Fan(s)
- Dining Room
- Dining/Living Combo
- Living Room
- Cathedral/Vaulted
- Flooring
- Tile, Vinyl
- Foundation
- Slab
- Fire Place
- Brick, Living Room, Wood Burning
- Heating
- Central
- Laundry
- Hookups Only, In Garage
- Main Level
- Bedroom(s), Dining Room, Full Bath(s), Garage, Kitchen, Living Room, Primary Bedroom
- Possession
- Close Of Escrow
- Architectural Style
- Ranch
- Fee
- $0
MLS and other Information regarding properties for sale as shown in Theo have been obtained from various sources such as sellers, public records, agents and other third parties. This information may relate to the condition of the property, permitted or unpermitted uses, zoning, square footage, lot size/acreage or other matters affecting value or desirability. Unless otherwise indicated in writing, neither brokers, agents nor Theo have verified, or will verify, such information. If any such information is important to buyer in determining whether to buy, the price to pay or intended use of the property, buyer is urged to conduct their own investigation with qualified professionals, satisfy themselves with respect to that information, and to rely solely on the results of that investigation.
School data provided by GreatSchools. School service boundaries are intended to be used as reference only. To verify enrollment eligibility for a property, contact the school directly.
