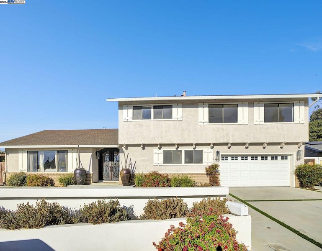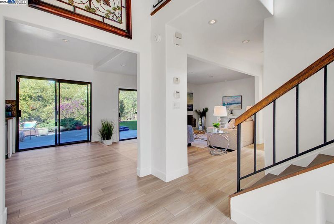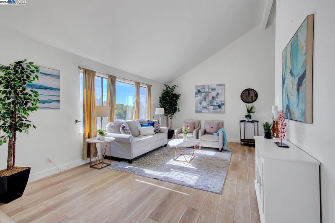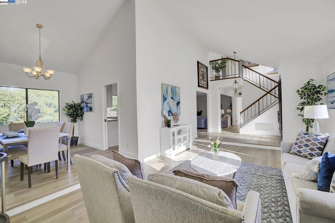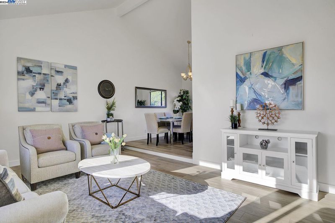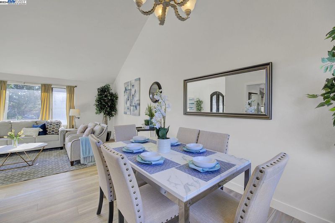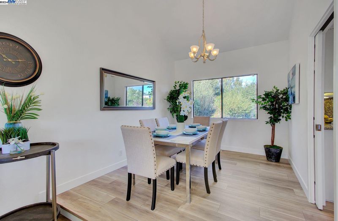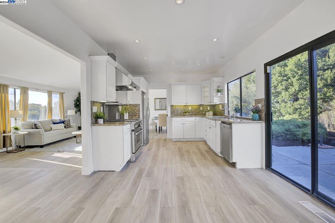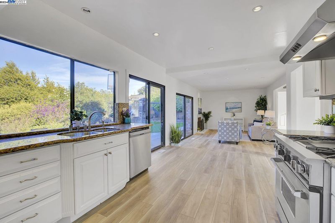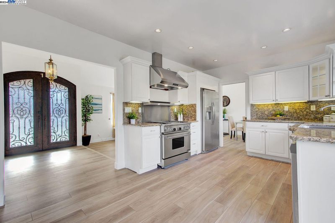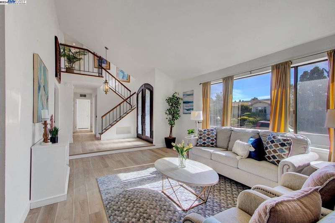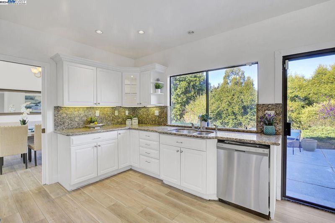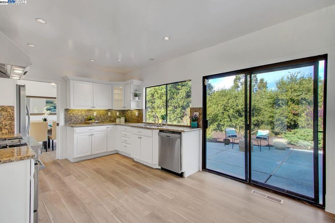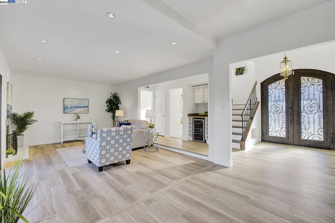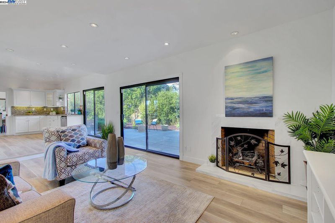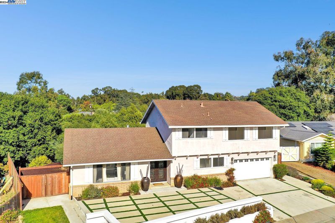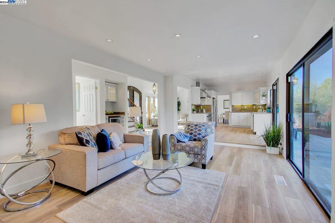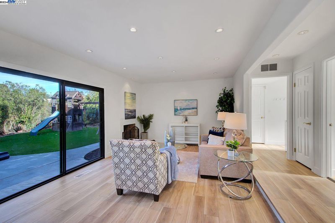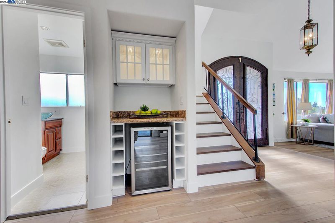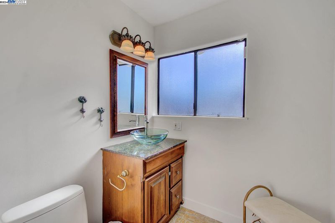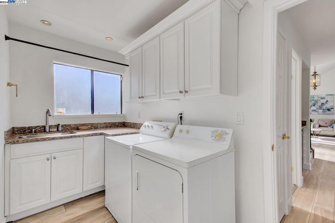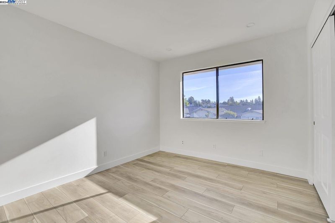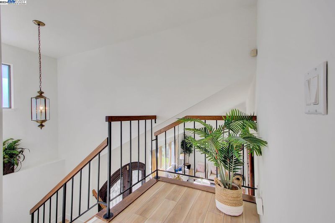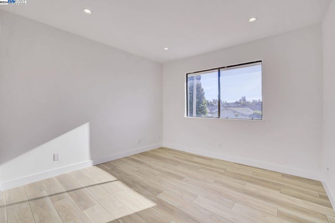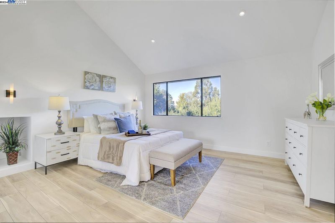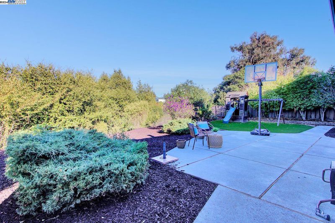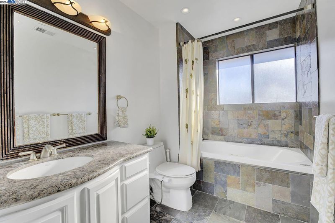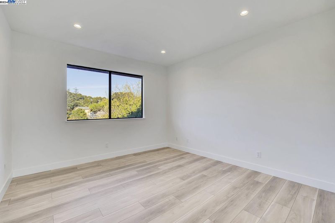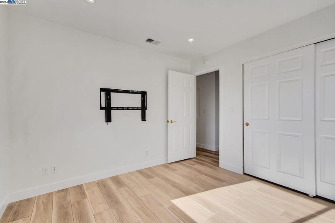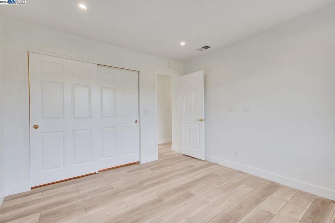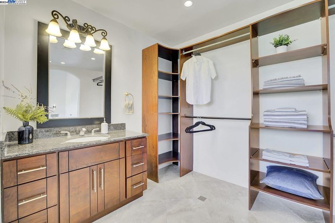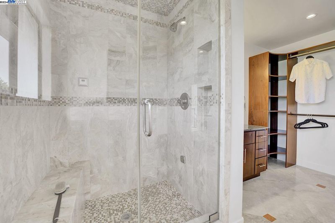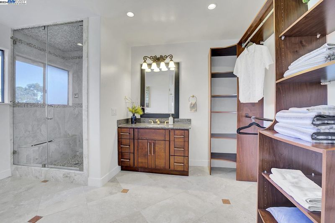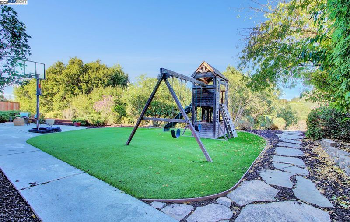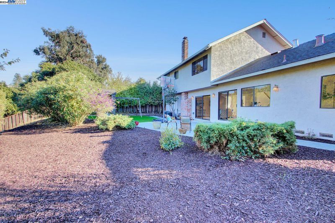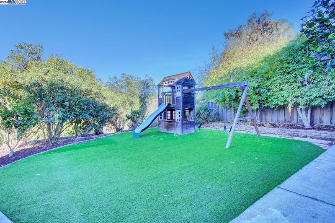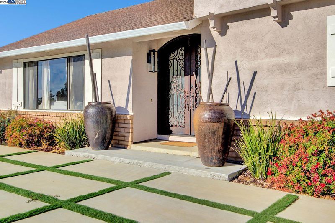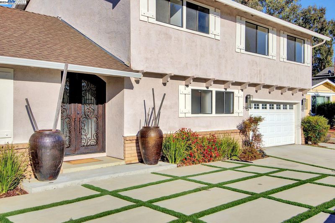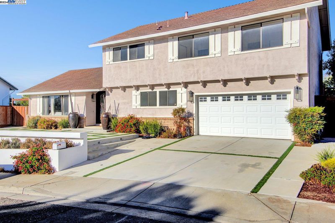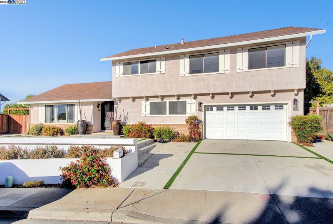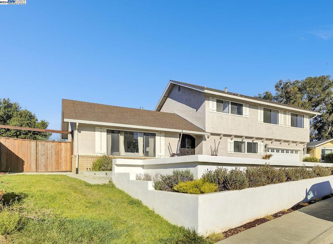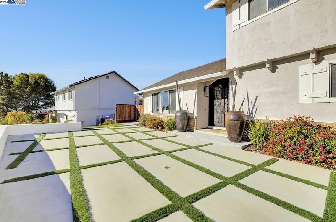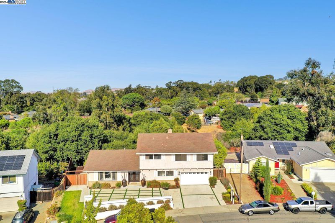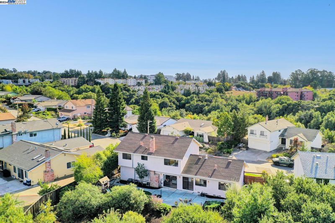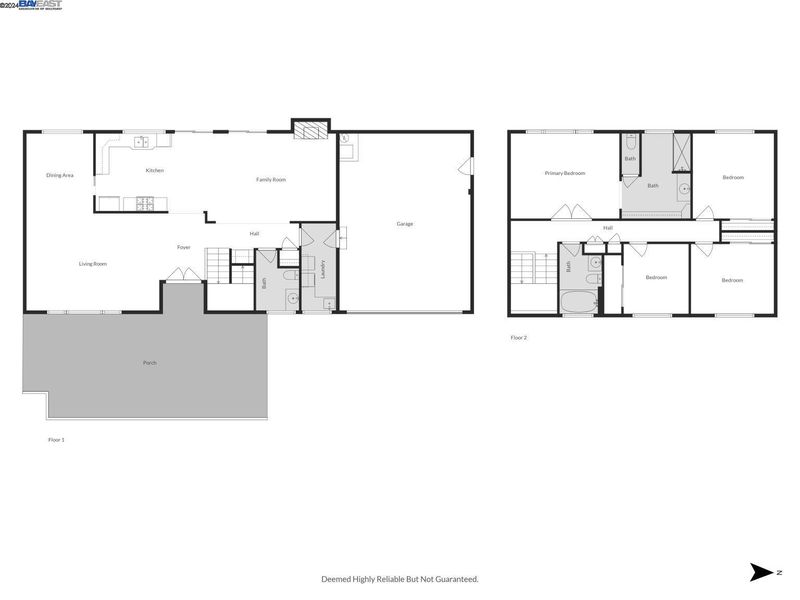 Sold 1.4% Over Asking
Sold 1.4% Over Asking
$1,400,000
2,126
SQ FT
$659
SQ/FT
2482 Carisbrook Ct
@ Oakes, Carisbroo - Woodland Estates, Hayward
- 4 Bed
- 2.5 (2/1) Bath
- 2 Park
- 2,126 sqft
- Hayward
-

Nestled in the peaceful Hayward Hills, this two-level home offers the perfect combination of comfort, seclusion, and scenic beauty, with open space behind providing a private retreat. The living room features impressive vaulted ceilings, creating an inviting space to relax. Nearby, the dining room is ideal for hosting gatherings and special occasions. At the heart of the home, the open kitchen and family room showcase elegant white cabinetry, granite countertops, and stainless-steel appliances, complete with a dedicated wine/bar area for effortless entertaining. The home boasts newly refreshed flooring, fresh interior paint, and thoughtfully chosen designer colors, giving it a contemporary yet cozy vibe. With four generously sized bedrooms and two-and-a-half bathrooms, there’s plenty of space for comfortable living. Outside, the yard features low-maintenance artificial turf and a play structure for kids, while the tree-lined lot backing onto open space provides privacy and a serene natural setting.
- Current Status
- Sold
- Sold Price
- $1,400,000
- Over List Price
- 1.4%
- Original Price
- $1,380,000
- List Price
- $1,380,000
- On Market Date
- Oct 15, 2024
- Contract Date
- Jan 3, 2025
- Close Date
- Jan 29, 2025
- Property Type
- Detached
- D/N/S
- Woodland Estates
- Zip Code
- 94542
- MLS ID
- 41076421
- APN
- 42538013
- Year Built
- 1978
- Stories in Building
- 2
- Possession
- COE
- COE
- Jan 29, 2025
- Data Source
- MAXEBRDI
- Origin MLS System
- BAY EAST
Liber Academy of Hayward
Private 1-12 Religious, Coed
Students: NA Distance: 0.2mi
Northstar School
Private K-7 Religious, Nonprofit
Students: NA Distance: 0.2mi
Highland
Public K-12
Students: 23 Distance: 0.3mi
East Avenue Elementary School
Public K-6 Elementary, Yr Round
Students: 568 Distance: 0.5mi
Victory Academy
Private 7, 9-11 Secondary, Coed
Students: NA Distance: 0.9mi
Hayward High School
Public 9-12 Secondary
Students: 1637 Distance: 1.1mi
- Bed
- 4
- Bath
- 2.5 (2/1)
- Parking
- 2
- Attached
- SQ FT
- 2,126
- SQ FT Source
- Assessor Auto-Fill
- Lot SQ FT
- 14,862.0
- Lot Acres
- 0.34 Acres
- Pool Info
- Other
- Kitchen
- Gas Water Heater, 220 Volt Outlet
- Cooling
- Other
- Disclosures
- Nat Hazard Disclosure
- Entry Level
- Exterior Details
- Back Yard, Front Yard
- Flooring
- Tile, Carpet
- Foundation
- Fire Place
- Family Room
- Heating
- Forced Air
- Laundry
- 220 Volt Outlet
- Upper Level
- 4 Bedrooms, 2 Baths
- Main Level
- 0.5 Bath, Main Entry
- Possession
- COE
- Architectural Style
- Contemporary
- Construction Status
- Existing
- Additional Miscellaneous Features
- Back Yard, Front Yard
- Location
- Level
- Roof
- Composition
- Water and Sewer
- Public
- Fee
- $450
MLS and other Information regarding properties for sale as shown in Theo have been obtained from various sources such as sellers, public records, agents and other third parties. This information may relate to the condition of the property, permitted or unpermitted uses, zoning, square footage, lot size/acreage or other matters affecting value or desirability. Unless otherwise indicated in writing, neither brokers, agents nor Theo have verified, or will verify, such information. If any such information is important to buyer in determining whether to buy, the price to pay or intended use of the property, buyer is urged to conduct their own investigation with qualified professionals, satisfy themselves with respect to that information, and to rely solely on the results of that investigation.
School data provided by GreatSchools. School service boundaries are intended to be used as reference only. To verify enrollment eligibility for a property, contact the school directly.
