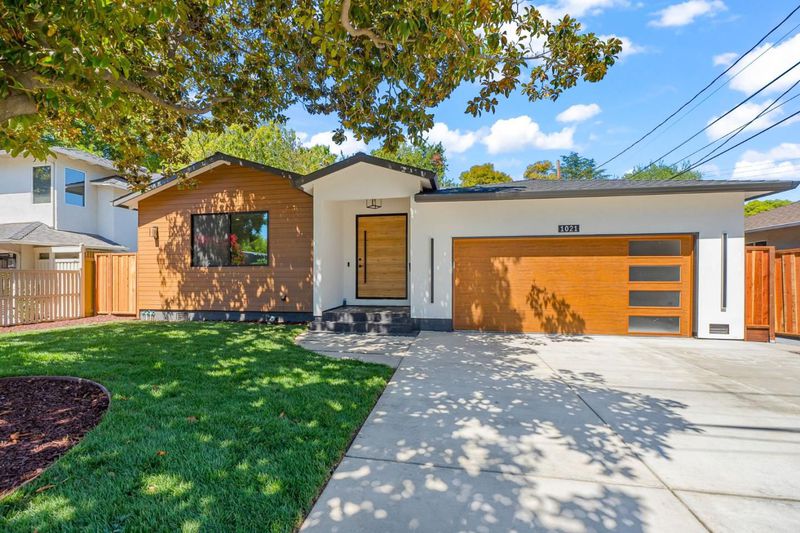
$4,250,000
2,056
SQ FT
$2,067
SQ/FT
1021 North California Avenue
@ Greer Rd - 238 - Green Gables, Palo Alto
- 4 Bed
- 4 (3/1) Bath
- 2 Park
- 2,056 sqft
- PALO ALTO
-

Welcome to Palo Alto newly built single-family home in one of Palo Alto most sought-after neighborhoods. This 4BD/3.5BA modern home offers 2056 sq ft of open-concept living with high ceilings, abundant natural light, and premium finishes throughout. Features include energy-efficient appliances, paid-off solar panels, and an EV charger. The gourmet kitchen flows seamlessly into the living and dining areas ideal for everyday living and entertaining. Enjoy a spacious 6100 sq ft lot with a beautifully landscaped backyard. Conveniently located near top tech companies, dining, shopping, and top-rated schools. Move-in ready and built for modern, sustainable living. The house comes with 10 years of structural warranty.
- Days on Market
- 5 days
- Current Status
- Active
- Original Price
- $4,250,000
- List Price
- $4,250,000
- On Market Date
- Aug 21, 2025
- Property Type
- Single Family Home
- Area
- 238 - Green Gables
- Zip Code
- 94303
- MLS ID
- ML82018328
- APN
- 003-49-059
- Year Built
- 2025
- Stories in Building
- 1
- Possession
- Unavailable
- Data Source
- MLSL
- Origin MLS System
- MLSListings, Inc.
Stratford School
Private K-5 Coed
Students: 202 Distance: 0.4mi
Duveneck Elementary School
Public K-5 Elementary
Students: 374 Distance: 0.4mi
Fusion Academy Palo Alto
Private 6-12 Coed
Students: 55 Distance: 0.4mi
Ohlone Elementary School
Public K-5 Elementary
Students: 560 Distance: 0.5mi
International School Of The Peninsula
Private K
Students: 75 Distance: 0.5mi
Emerson
Private 1-5 Preschool Early Childhood Center, Montessori, Elementary, Middle, Coed
Students: 15 Distance: 0.5mi
- Bed
- 4
- Bath
- 4 (3/1)
- Double Sinks, Tile, Tub
- Parking
- 2
- Attached Garage
- SQ FT
- 2,056
- SQ FT Source
- Unavailable
- Lot SQ FT
- 6,100.0
- Lot Acres
- 0.140037 Acres
- Kitchen
- Cooktop - Gas, Dishwasher, Island, Refrigerator
- Cooling
- Central AC
- Dining Room
- No Formal Dining Room
- Disclosures
- Natural Hazard Disclosure
- Family Room
- Kitchen / Family Room Combo
- Flooring
- Vinyl / Linoleum
- Foundation
- Crawl Space, Raised
- Heating
- Central Forced Air, Heat Pump
- Laundry
- Inside
- Architectural Style
- Ranch
- Fee
- Unavailable
MLS and other Information regarding properties for sale as shown in Theo have been obtained from various sources such as sellers, public records, agents and other third parties. This information may relate to the condition of the property, permitted or unpermitted uses, zoning, square footage, lot size/acreage or other matters affecting value or desirability. Unless otherwise indicated in writing, neither brokers, agents nor Theo have verified, or will verify, such information. If any such information is important to buyer in determining whether to buy, the price to pay or intended use of the property, buyer is urged to conduct their own investigation with qualified professionals, satisfy themselves with respect to that information, and to rely solely on the results of that investigation.
School data provided by GreatSchools. School service boundaries are intended to be used as reference only. To verify enrollment eligibility for a property, contact the school directly.










































