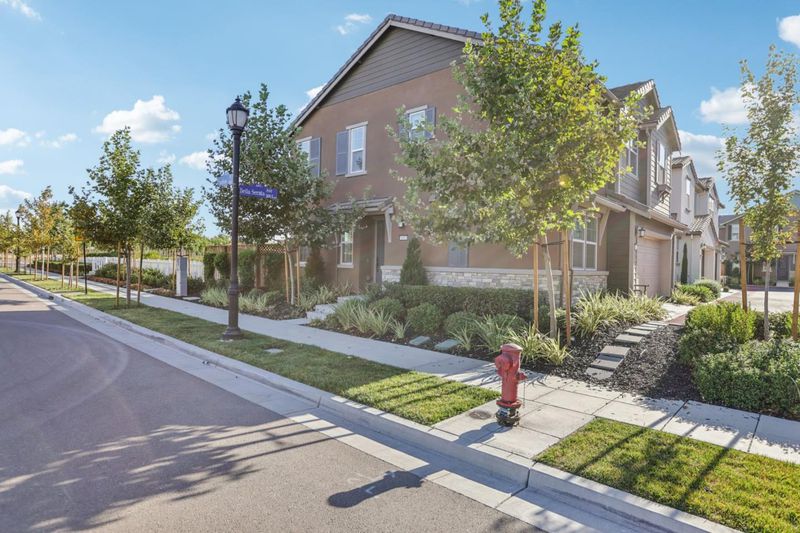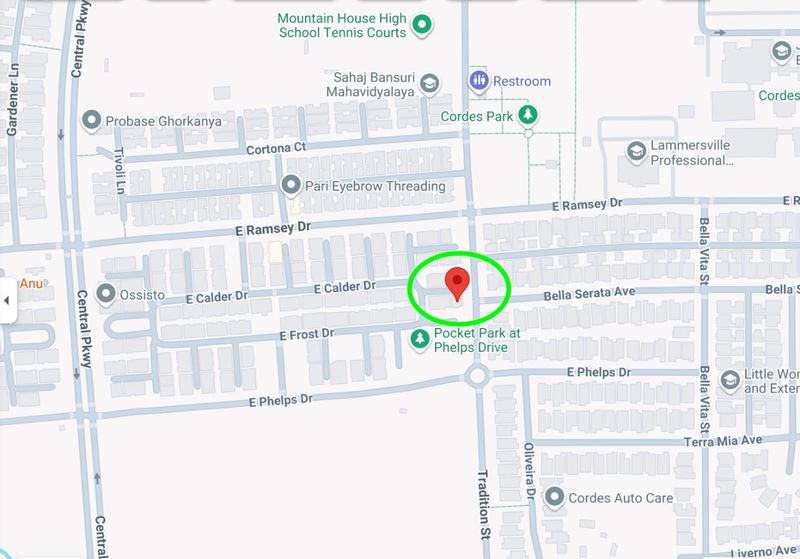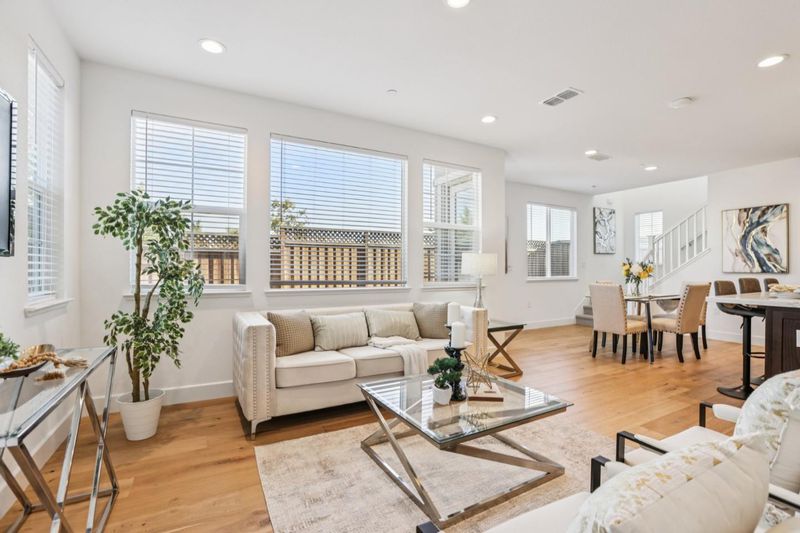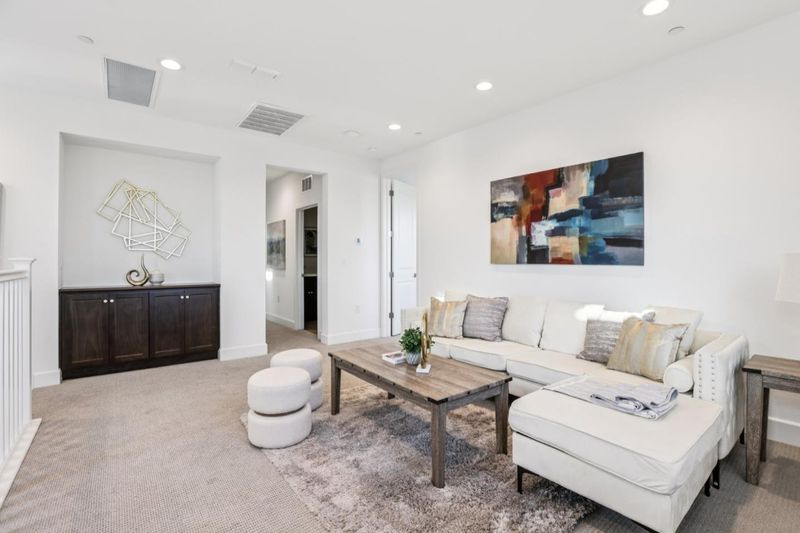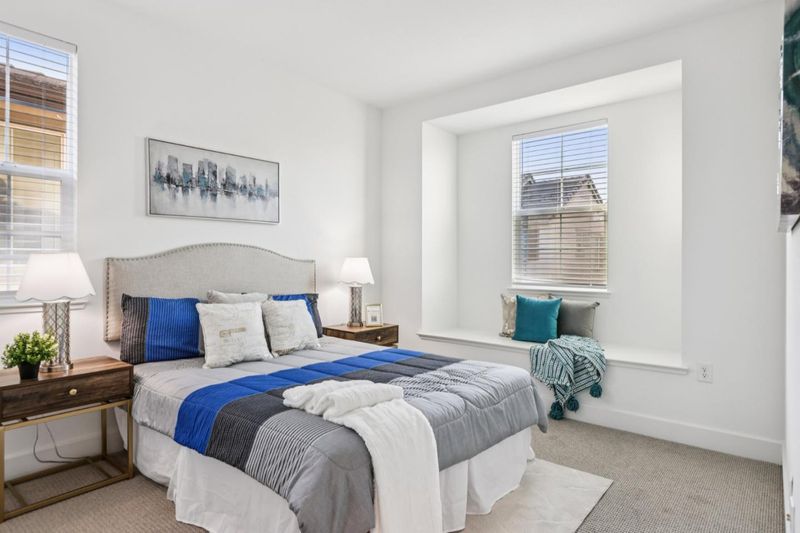
$899,000
1,972
SQ FT
$456
SQ/FT
1403 South Tradition Street
@ W Grant Line Rd and E Ramsey Dr - 20603 - Mtn Hse/Lammersville West of Tracy Rural, Mountain House
- 4 Bed
- 3 Bath
- 4 Park
- 1,972 sqft
- MOUNTAIN HOUSE
-

-
Sat Aug 16, 1:00 pm - 3:00 pm
-
Sun Aug 17, 1:00 pm - 3:00 pm
Discover the lifestyle you've been waiting for in Mountain Houses coveted Cordes Village. This 2024-built home puts you steps from top-rated schools, scenic parks, and a vibrant, close-knit community. Wake up to a neighborhood where morning walks, friendly faces, and safe streets are part of everyday life. Enjoy the ease of having shopping, dining, and commuter access close by, so you spend less time driving and more time living. Inside, the flowing layout and thoughtful design make daily routines effortless and hosting friends a joy. Central climate control keeps you comfortable year-round, and low-maintenance spaces mean weekends are for relaxation, not chores. Here, you're not just buying a house, you are securing a place where comfort, convenience, and community come together to create a better way of living.
- Days on Market
- 2 days
- Current Status
- Active
- Original Price
- $899,000
- List Price
- $899,000
- On Market Date
- Aug 14, 2025
- Property Type
- Single Family Home
- Area
- 20603 - Mtn Hse/Lammersville West of Tracy Rural
- Zip Code
- 95391
- MLS ID
- ML82018184
- APN
- 262-580-19
- Year Built
- 2024
- Stories in Building
- 2
- Possession
- COE
- Data Source
- MLSL
- Origin MLS System
- MLSListings, Inc.
Wicklund Elementary School
Public K-8 Elementary
Students: 753 Distance: 0.9mi
Mountain House High School
Public 9-12 Coed
Students: 1348 Distance: 0.9mi
Bethany Elementary School
Public K-8 Elementary
Students: 857 Distance: 1.0mi
Hansen Elementary
Public K-8
Students: 651 Distance: 1.3mi
Altamont Elementary School
Public K-8
Students: 700 Distance: 1.6mi
Lammersville Elementary School
Public K-8 Elementary
Students: 196 Distance: 1.7mi
- Bed
- 4
- Bath
- 3
- Full on Ground Floor, Shower and Tub, Tub in Primary Bedroom
- Parking
- 4
- Attached Garage
- SQ FT
- 1,972
- SQ FT Source
- Unavailable
- Lot SQ FT
- 2,652.0
- Lot Acres
- 0.060882 Acres
- Kitchen
- Cooktop - Gas, Dishwasher, Exhaust Fan, Hood Over Range, Island with Sink, Microwave, Oven Range, Refrigerator
- Cooling
- Central AC
- Dining Room
- Breakfast Bar, Dining Area
- Disclosures
- NHDS Report
- Family Room
- No Family Room
- Flooring
- Carpet, Laminate
- Foundation
- Concrete Slab
- Heating
- Forced Air
- Laundry
- Inside, Upper Floor, Washer / Dryer
- Possession
- COE
- * Fee
- $120
- Name
- Langston Homeowners Association
- *Fee includes
- Fencing, Landscaping / Gardening, Maintenance - Common Area, Recreation Facility, and Roof
MLS and other Information regarding properties for sale as shown in Theo have been obtained from various sources such as sellers, public records, agents and other third parties. This information may relate to the condition of the property, permitted or unpermitted uses, zoning, square footage, lot size/acreage or other matters affecting value or desirability. Unless otherwise indicated in writing, neither brokers, agents nor Theo have verified, or will verify, such information. If any such information is important to buyer in determining whether to buy, the price to pay or intended use of the property, buyer is urged to conduct their own investigation with qualified professionals, satisfy themselves with respect to that information, and to rely solely on the results of that investigation.
School data provided by GreatSchools. School service boundaries are intended to be used as reference only. To verify enrollment eligibility for a property, contact the school directly.
