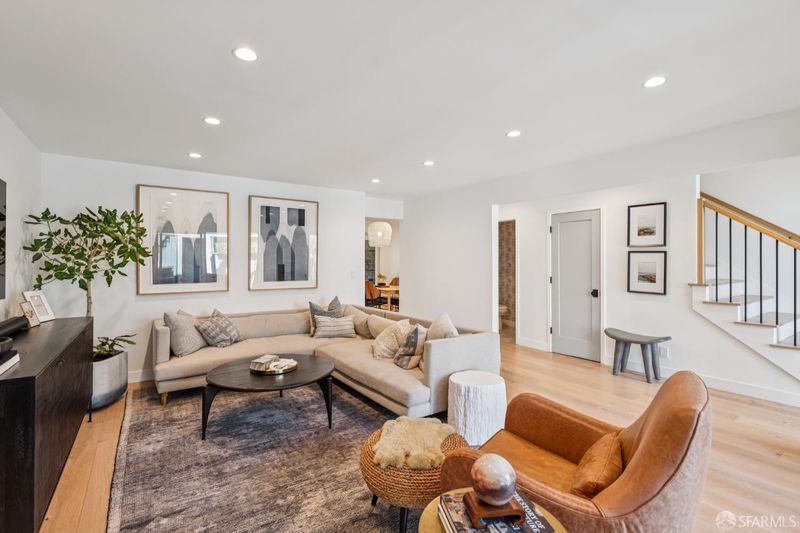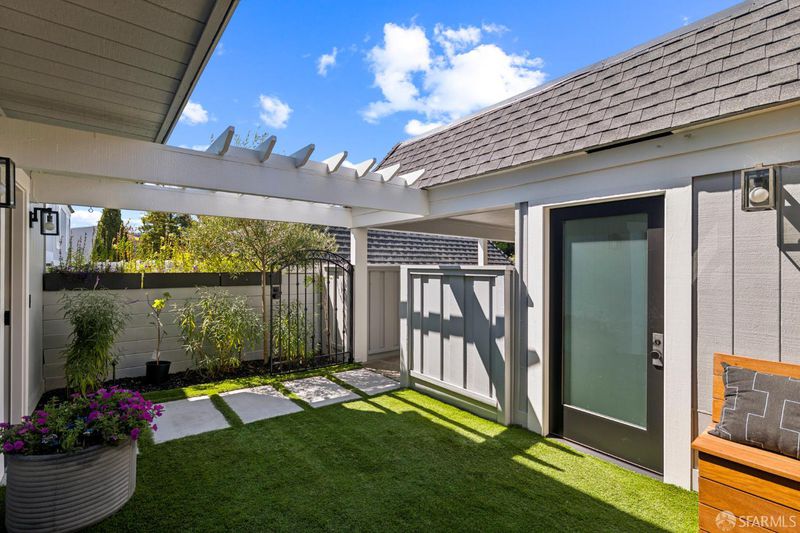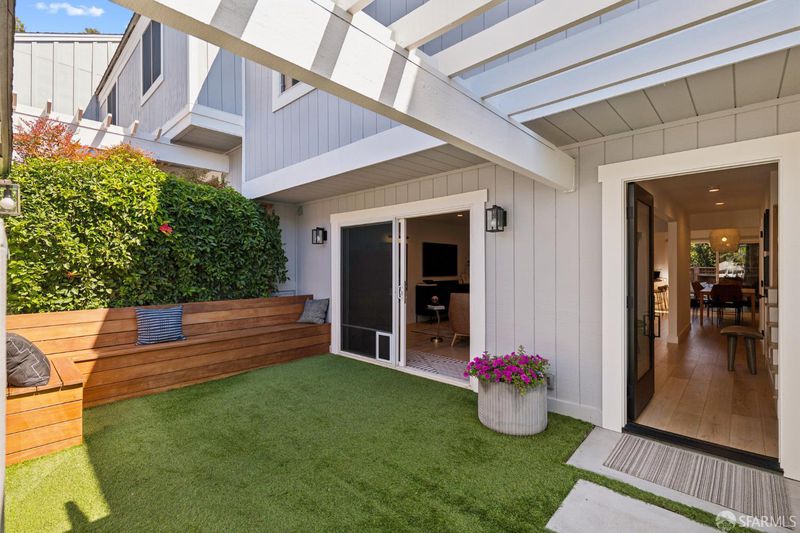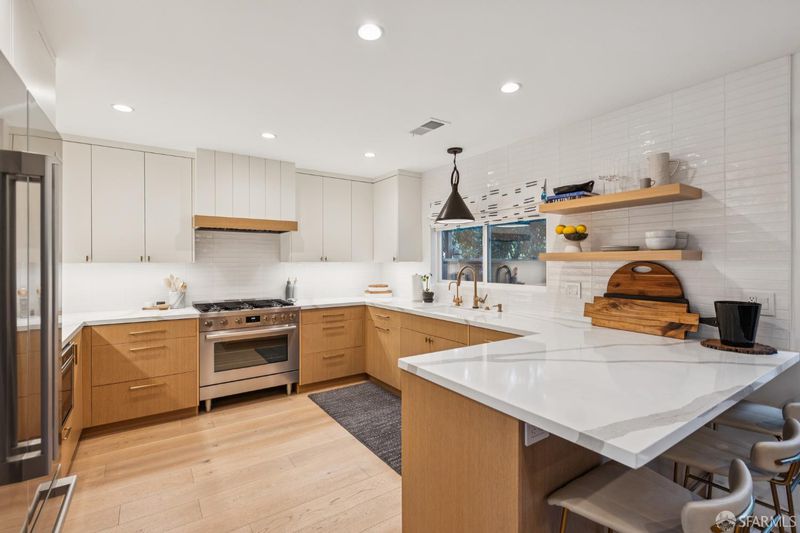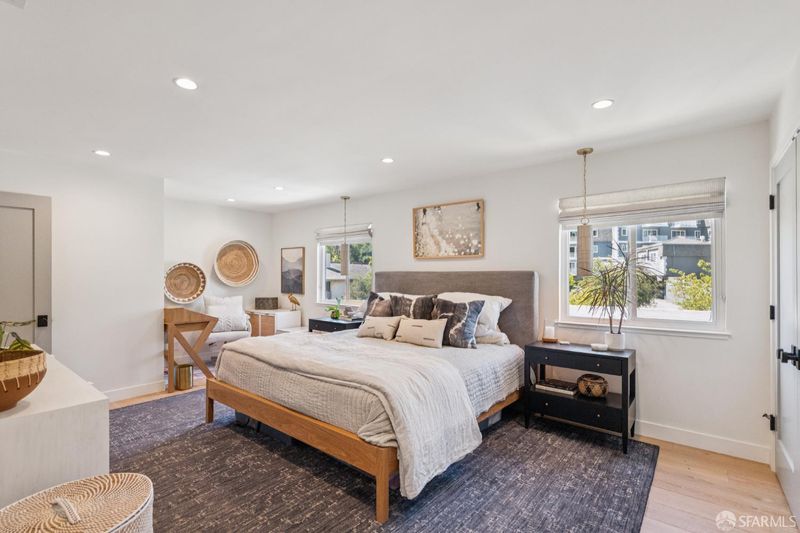
$1,699,000
1,718
SQ FT
$989
SQ/FT
1130 Continentals Way
@ Ralston - 13A - Belmont, Belmont
- 3 Bed
- 2.5 Bath
- 2 Park
- 1,718 sqft
- Belmont
-

-
Tue Aug 26, 11:30 am - 12:30 pm
Send your buyers - we will be open!
Welcome to this beautifully remodeled 3-bedroom plus den/office, 2.5-bath home, showcased in Sunset Magazine for its modern design and functionality. The main level features a bright, open floor plan with a seamless flow from the living area to a custom kitchen, complete with upgraded cabinetry and a stylish half bath. Two private patios front and back extend the living space outdoors. A large den provides the perfect flex space for a home office or media room. Upstairs, three light-filled bedrooms are paired with two beautifully remodeled bathrooms, creating a private, serene retreat for family or guests. Thoughtful design, high-end finishes, smart home integration, and effortless indoor-outdoor living make this Belmont property feel like a single-family home. Includes 2-car parking and access to the common pool steps away. Fantastic location near top-rated Belmont schools, Belmont Library, and Carlmont Village Shopping Center. Easy access to both Highways 280 and 101.
- Days on Market
- 5 days
- Current Status
- Active
- Original Price
- $1,699,000
- List Price
- $1,699,000
- On Market Date
- Aug 21, 2025
- Property Type
- Townhouse
- District
- 13A - Belmont
- Zip Code
- 94002
- MLS ID
- 425040727
- APN
- 045-371-140
- Year Built
- 1977
- Stories in Building
- 2
- Possession
- Close Of Escrow, Seller Rent Back
- Data Source
- SFAR
- Origin MLS System
Serendipity School
Private K-5 Elementary, Coed
Students: 115 Distance: 0.3mi
Belmont Oaks Academy
Private K-5 Elementary, Coed
Students: 228 Distance: 0.3mi
Gloria Dei Lutheran School
Private PK-8 Elementary, Religious, Coed
Students: 15 Distance: 0.3mi
Cipriani Elementary School
Public K-5 Elementary
Students: 441 Distance: 0.4mi
Immaculate Heart Of Mary School
Private K-8 Elementary, Religious, Coed
Students: 266 Distance: 0.4mi
Ralston Intermediate School
Public 6-8 Middle
Students: 1150 Distance: 0.5mi
- Bed
- 3
- Bath
- 2.5
- Double Sinks, Low-Flow Toilet(s), Tub w/Shower Over
- Parking
- 2
- Private, Side-by-Side, Uncovered Parking Spaces 2+
- SQ FT
- 1,718
- SQ FT Source
- Unavailable
- Lot SQ FT
- 2,339.0
- Lot Acres
- 0.0537 Acres
- Pool Info
- Yes
- Kitchen
- Breakfast Area, Skylight(s)
- Cooling
- Other
- Dining Room
- Dining/Family Combo
- Flooring
- Wood
- Foundation
- Slab
- Heating
- Gas, Radiant
- Laundry
- Cabinets, Dryer Included, In Garage
- Upper Level
- Bedroom(s), Full Bath(s)
- Main Level
- Dining Room, Family Room, Garage, Kitchen, Living Room, Partial Bath(s), Street Entrance
- Possession
- Close Of Escrow, Seller Rent Back
- Special Listing Conditions
- None
- * Fee
- $570
- Name
- MONTCARLE TOWNHOMES ASSOCIATION
- *Fee includes
- Common Areas, Homeowners Insurance, Maintenance Exterior, Pool, and Roof
MLS and other Information regarding properties for sale as shown in Theo have been obtained from various sources such as sellers, public records, agents and other third parties. This information may relate to the condition of the property, permitted or unpermitted uses, zoning, square footage, lot size/acreage or other matters affecting value or desirability. Unless otherwise indicated in writing, neither brokers, agents nor Theo have verified, or will verify, such information. If any such information is important to buyer in determining whether to buy, the price to pay or intended use of the property, buyer is urged to conduct their own investigation with qualified professionals, satisfy themselves with respect to that information, and to rely solely on the results of that investigation.
School data provided by GreatSchools. School service boundaries are intended to be used as reference only. To verify enrollment eligibility for a property, contact the school directly.
