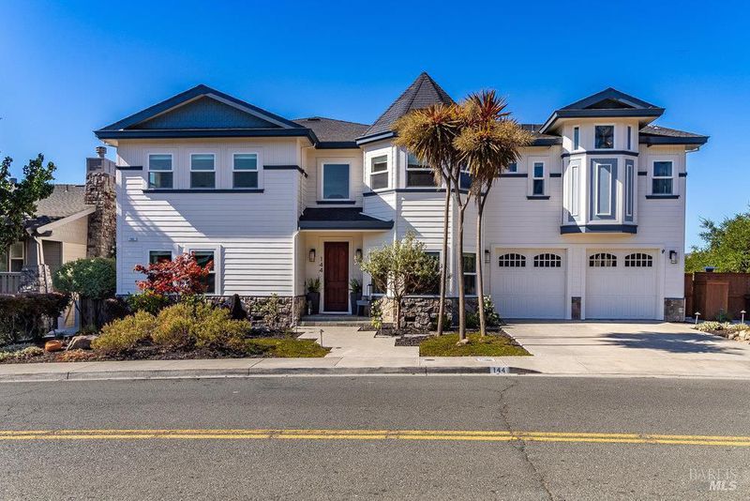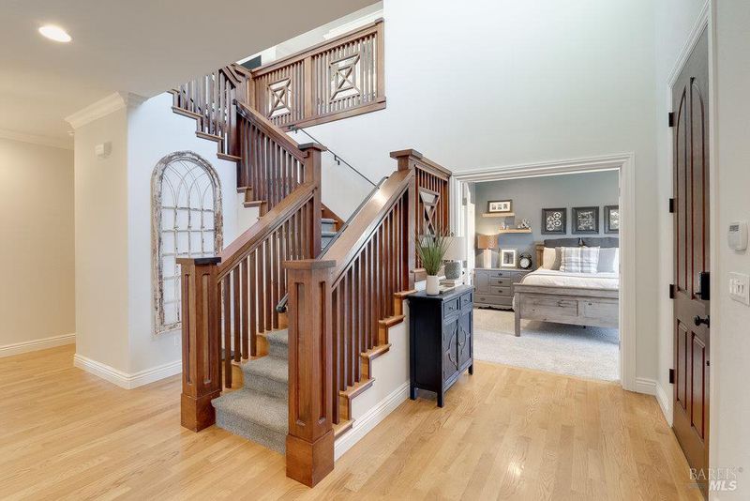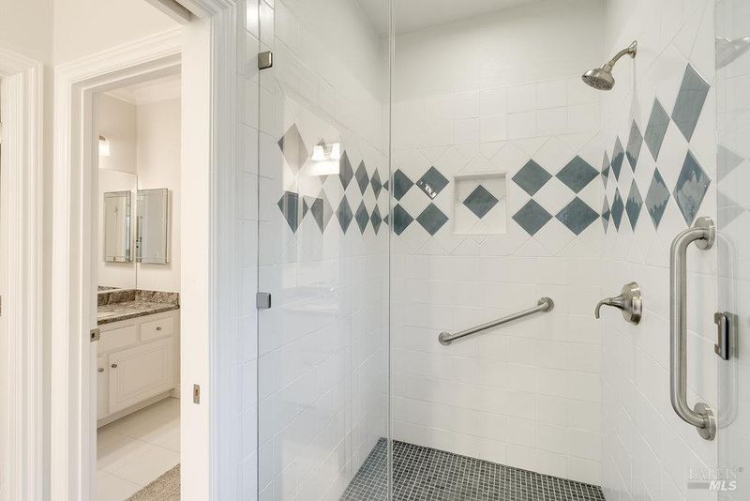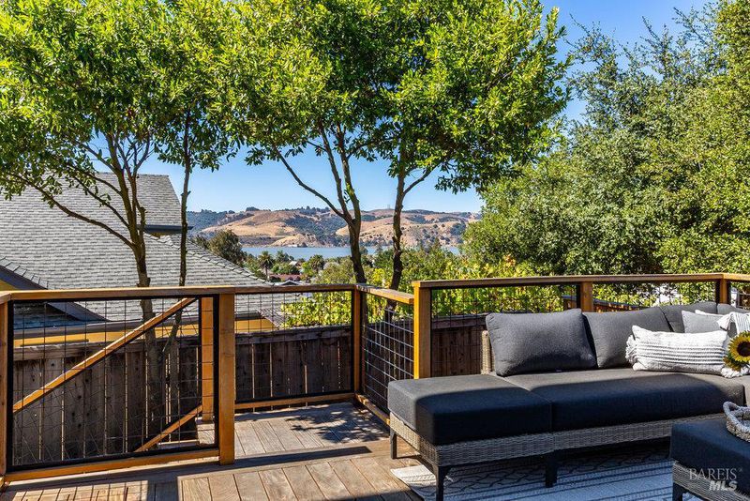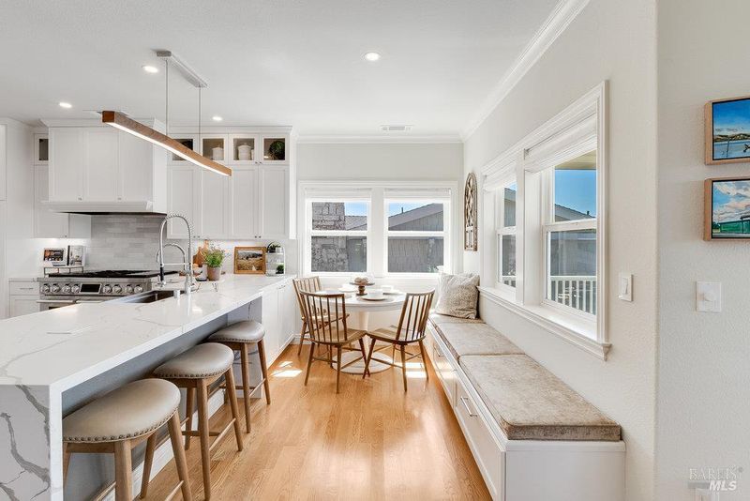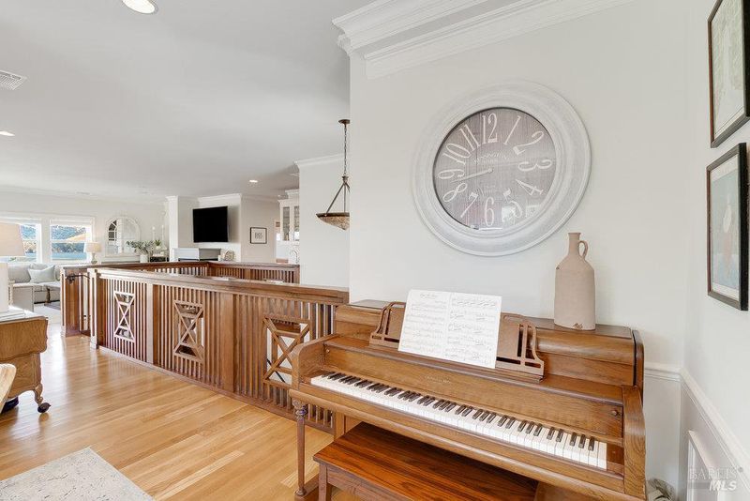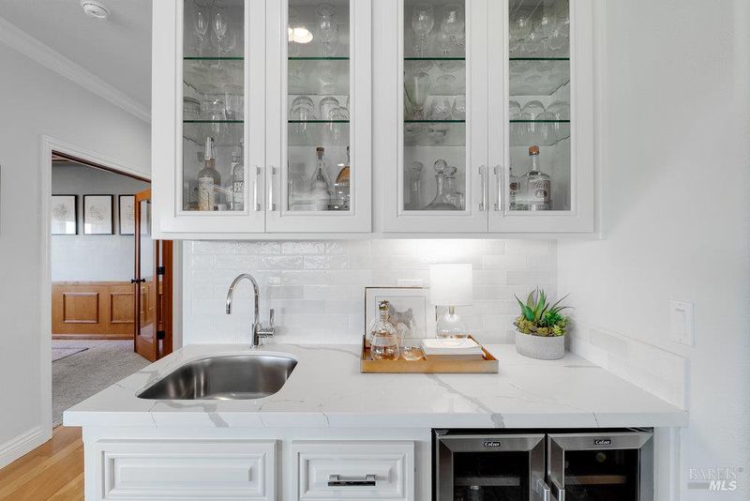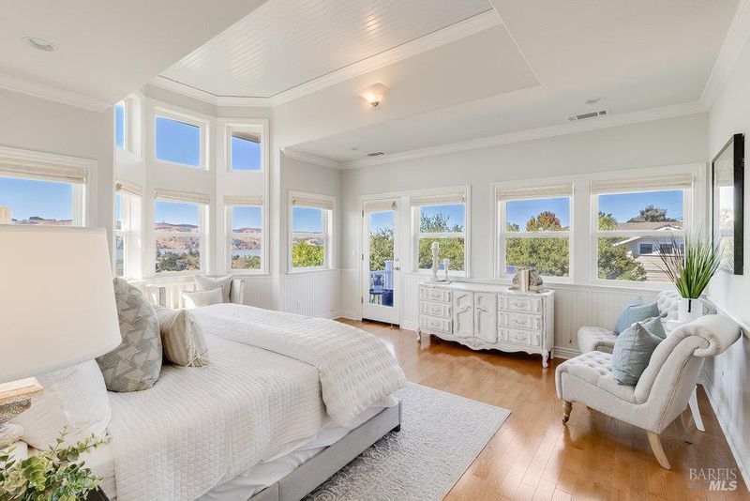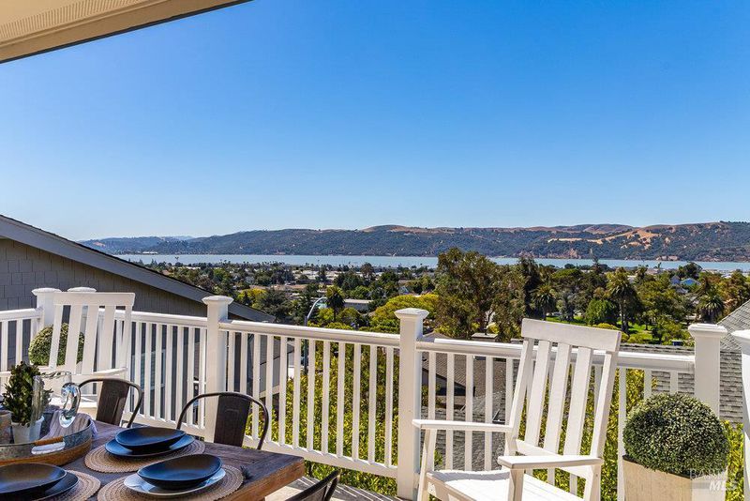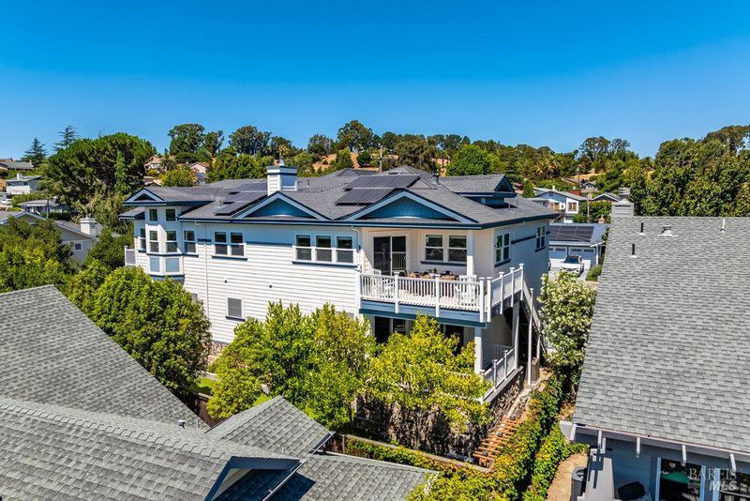
$2,075,000
3,881
SQ FT
$535
SQ/FT
144 W N Street
@ East 2nd - Benicia 2, Benicia
- 6 Bed
- 4 Bath
- 4 Park
- 3,881 sqft
- Benicia
-

Welcome home to a masterfully appointed estate redefining luxury living in the heart of Benicia. Elevated above downtown with sweeping bay and city views, this Cape-Cod-Contemporary gem blends architectural grace with everyday elegance. A dramatic custom wood banister greets you upon entry, setting the tone for refinement. The first level offers four spacious bedrooms, two baths, and a private office, along with a balcony that frames breathtaking water views perfect for your morning coffee. Take the elevator upstairs to a dazzling gourmet kitchen with quartz counters, stainless appliances, and pantry, opening seamlessly to a living space designed for everything from intimate dinners to grand entertaining. Motorized Roman shades, a matching wet bar, and wine closet elevate the experience. The primary suite is a serene retreat with a spa inspired bath, while thoughtful touches; laundry chute, tankless water heater, owned solar add comfort and efficiency. Perched on the highest lot, this home is your personal retreat with ample space outdoors for al fresco entertaining amid meticulously landscaped grounds yet still just moments from Benicia's vibrant town center and parks. Prepared to be truly wowed and fall in love, where everyday living feels like a permanent vacation.
- Days on Market
- 6 days
- Current Status
- Active
- Original Price
- $2,075,000
- List Price
- $2,075,000
- On Market Date
- Aug 21, 2025
- Property Type
- Single Family Residence
- Area
- Benicia 2
- Zip Code
- 94510
- MLS ID
- 325075869
- APN
- 0087-200-330
- Year Built
- 2008
- Stories in Building
- Unavailable
- Possession
- Close Of Escrow, Negotiable
- Data Source
- BAREIS
- Origin MLS System
Bonnell Elementary School
Private K-5
Students: NA Distance: 0.3mi
Liberty High School
Public 9-12 Continuation
Students: 72 Distance: 0.4mi
Community Day School
Public 7-12
Students: 5 Distance: 0.5mi
Robert Semple Elementary School
Public K-5 Elementary
Students: 472 Distance: 0.5mi
St. Dominic
Private K-8 Elementary, Religious, Coed
Students: 298 Distance: 0.6mi
Mary Farmar Elementary School
Public K-5 Elementary
Students: 443 Distance: 0.8mi
- Bed
- 6
- Bath
- 4
- Parking
- 4
- Attached, Interior Access
- SQ FT
- 3,881
- SQ FT Source
- Assessor Auto-Fill
- Lot SQ FT
- 8,329.0
- Lot Acres
- 0.1912 Acres
- Kitchen
- Kitchen/Family Combo, Pantry Closet, Quartz Counter
- Cooling
- Central, MultiUnits
- Exterior Details
- Balcony
- Flooring
- Wood
- Fire Place
- Family Room
- Heating
- Central
- Laundry
- Dryer Included, Inside Room, Washer Included
- Upper Level
- Bedroom(s), Dining Room, Family Room, Kitchen, Primary Bedroom
- Main Level
- Bedroom(s), Full Bath(s), Street Entrance
- Views
- Bay, Bridges, Hills, Water
- Possession
- Close Of Escrow, Negotiable
- Fee
- $0
MLS and other Information regarding properties for sale as shown in Theo have been obtained from various sources such as sellers, public records, agents and other third parties. This information may relate to the condition of the property, permitted or unpermitted uses, zoning, square footage, lot size/acreage or other matters affecting value or desirability. Unless otherwise indicated in writing, neither brokers, agents nor Theo have verified, or will verify, such information. If any such information is important to buyer in determining whether to buy, the price to pay or intended use of the property, buyer is urged to conduct their own investigation with qualified professionals, satisfy themselves with respect to that information, and to rely solely on the results of that investigation.
School data provided by GreatSchools. School service boundaries are intended to be used as reference only. To verify enrollment eligibility for a property, contact the school directly.
