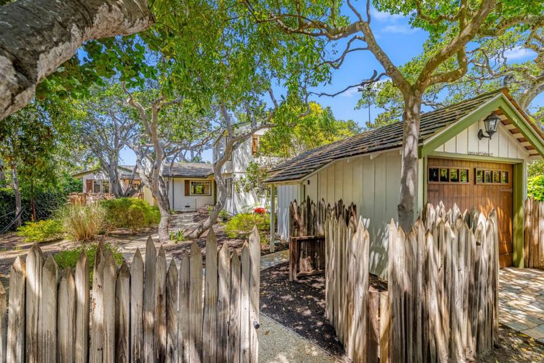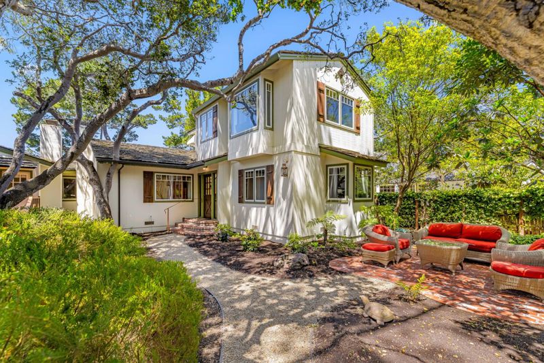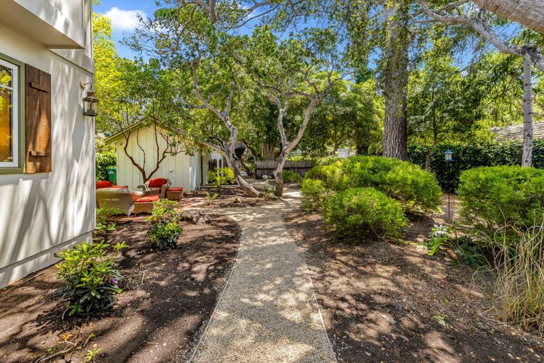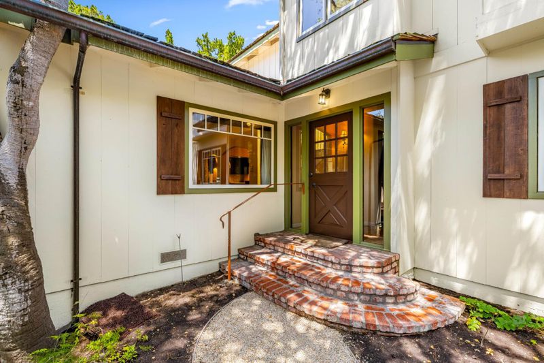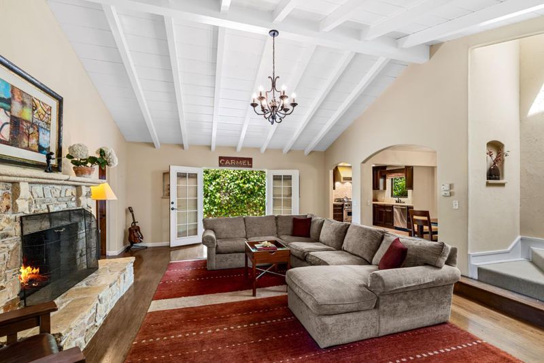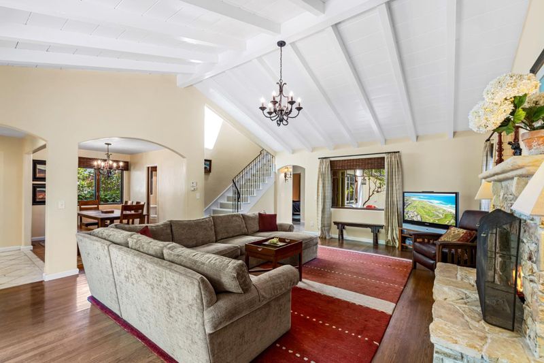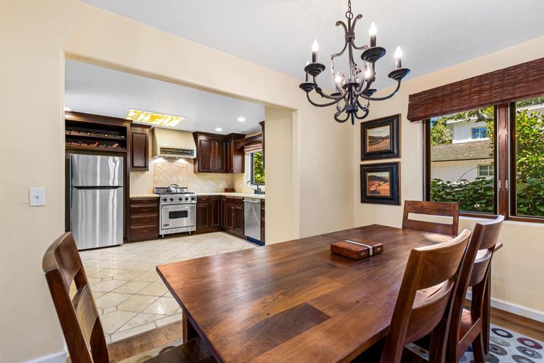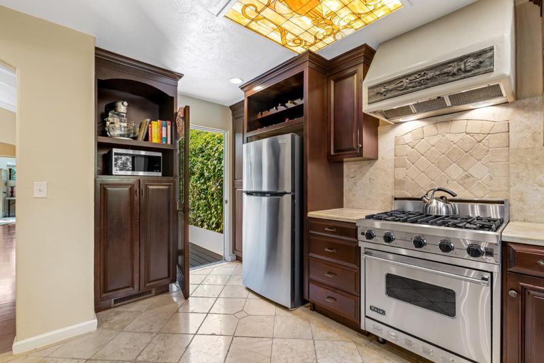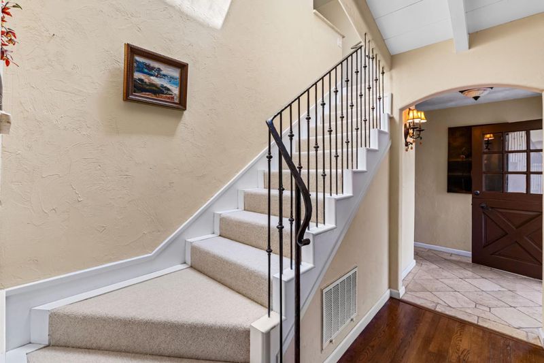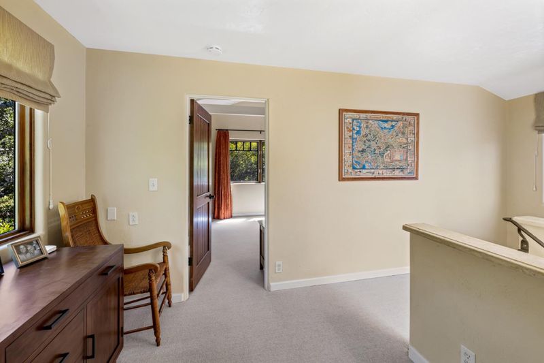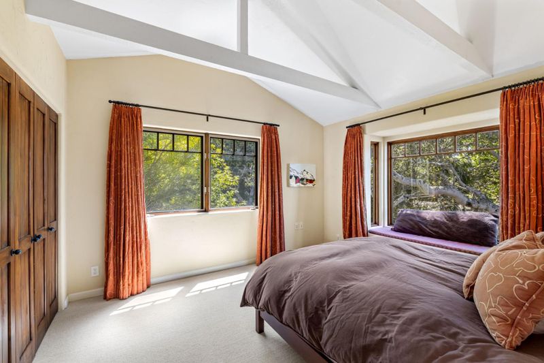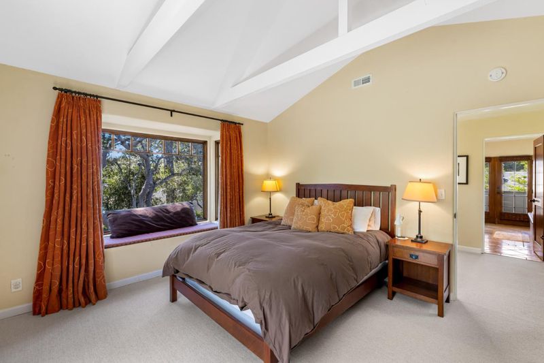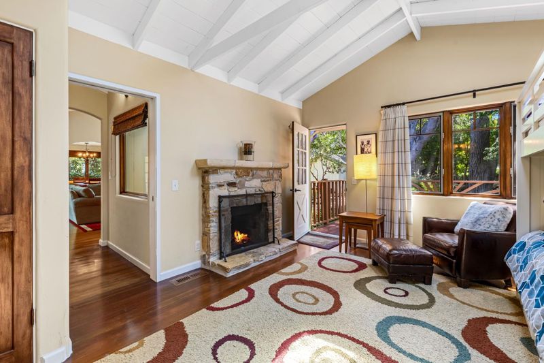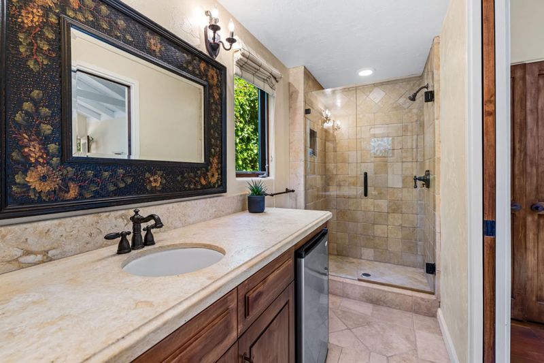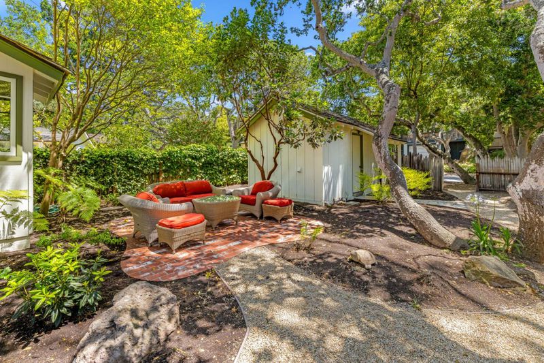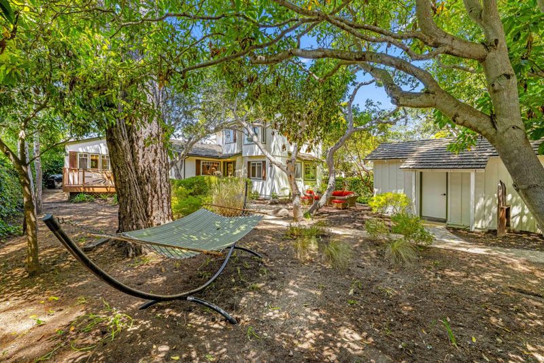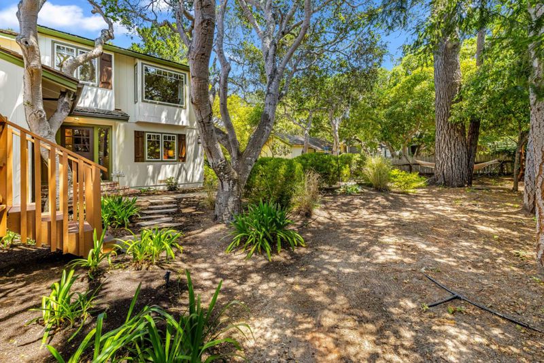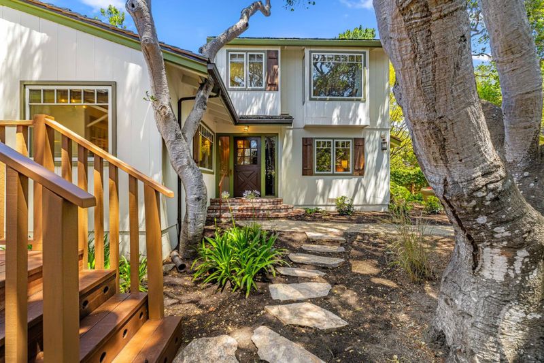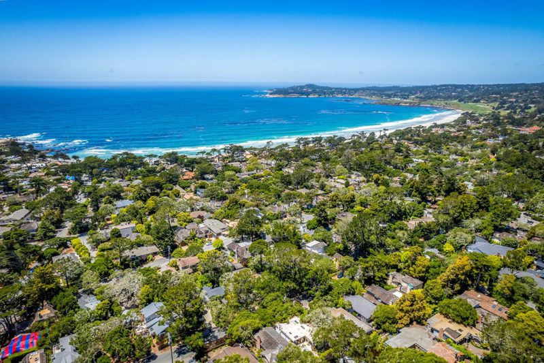
$4,250,000
2,022
SQ FT
$2,102
SQ/FT
3 SW Monte Verde & 13th Street
@ 13th - 143 - Southwest Carmel, Carmel
- 3 Bed
- 4 (3/1) Bath
- 1 Park
- 2,022 sqft
- CARMEL
-

-
Sat May 24, 1:00 pm - 3:00 pm
-
Sun May 25, 1:00 pm - 3:00 pm
Just four short blocks to the beach and a level 5 block walk to town 'Casa Can't Believe it' is a rare treasure and delight hard to find. Set on a 6,000 SF lot a curved garden path leads you to a spacious yet cozy cottage classic in design. Within the 2,000 SF of living space there are three suites inside, nicely separated and positioned around a Great Gathering Room with high vaulted ceilings, Carmel stone wood burning fireplace and French doors and windows on all sides. Close at hand the kitchen and dining room are open and light, further extending the 'Great Room' feel where everyone can join in and be part of the fun. The first suite downstairs, almost a cottage unto itself, has Carmel stone fireplace, high vaulted ceilings and a private French door entrance and deck to the outside. Suite number two enjoys spacious garden and South facing views. Upstairs the generous primary suite features a cozy light and bright reading room with a corner bedroom that seemingly floats just under the canopy of trees and the sunlight. Finished in hardwood and stone floors, stone counters and plaster walls, the interior spaces and places will surely delight while the exterior garden and outdoor areas create a destination in their own right.
- Days on Market
- 1 day
- Current Status
- Active
- Original Price
- $4,250,000
- List Price
- $4,250,000
- On Market Date
- May 23, 2025
- Property Type
- Single Family Home
- Area
- 143 - Southwest Carmel
- Zip Code
- 93923
- MLS ID
- ML82008134
- APN
- 010-176-018-000
- Year Built
- 2006
- Stories in Building
- 2
- Possession
- COE
- Data Source
- MLSL
- Origin MLS System
- MLSListings, Inc.
Carmel River Elementary School
Public K-5 Elementary
Students: 451 Distance: 0.5mi
Junipero Serra School
Private PK-8 Elementary, Religious, Coed
Students: 190 Distance: 0.6mi
Stevenson School Carmel Campus
Private K-8 Elementary, Coed
Students: 249 Distance: 0.8mi
Carmel High School
Public 9-12 Secondary
Students: 845 Distance: 0.9mi
Carmel Middle School
Public 6-8 Middle
Students: 625 Distance: 1.7mi
Stevenson School
Private PK-12 Combined Elementary And Secondary, Boarding And Day
Students: 500 Distance: 2.6mi
- Bed
- 3
- Bath
- 4 (3/1)
- Parking
- 1
- On Street
- SQ FT
- 2,022
- SQ FT Source
- Unavailable
- Lot SQ FT
- 6,000.0
- Lot Acres
- 0.137741 Acres
- Kitchen
- Countertop - Marble, Dishwasher, Exhaust Fan, Freezer, Garbage Disposal, Hood Over Range, Oven Range, Pantry, Refrigerator, Skylight, Wine Refrigerator
- Cooling
- None
- Dining Room
- Formal Dining Room
- Disclosures
- NHDS Report
- Family Room
- No Family Room
- Flooring
- Carpet, Hardwood, Marble
- Foundation
- Concrete Perimeter
- Fire Place
- Living Room, Other Location
- Heating
- Central Forced Air - Gas
- Laundry
- Inside
- Possession
- COE
- Fee
- Unavailable
MLS and other Information regarding properties for sale as shown in Theo have been obtained from various sources such as sellers, public records, agents and other third parties. This information may relate to the condition of the property, permitted or unpermitted uses, zoning, square footage, lot size/acreage or other matters affecting value or desirability. Unless otherwise indicated in writing, neither brokers, agents nor Theo have verified, or will verify, such information. If any such information is important to buyer in determining whether to buy, the price to pay or intended use of the property, buyer is urged to conduct their own investigation with qualified professionals, satisfy themselves with respect to that information, and to rely solely on the results of that investigation.
School data provided by GreatSchools. School service boundaries are intended to be used as reference only. To verify enrollment eligibility for a property, contact the school directly.
