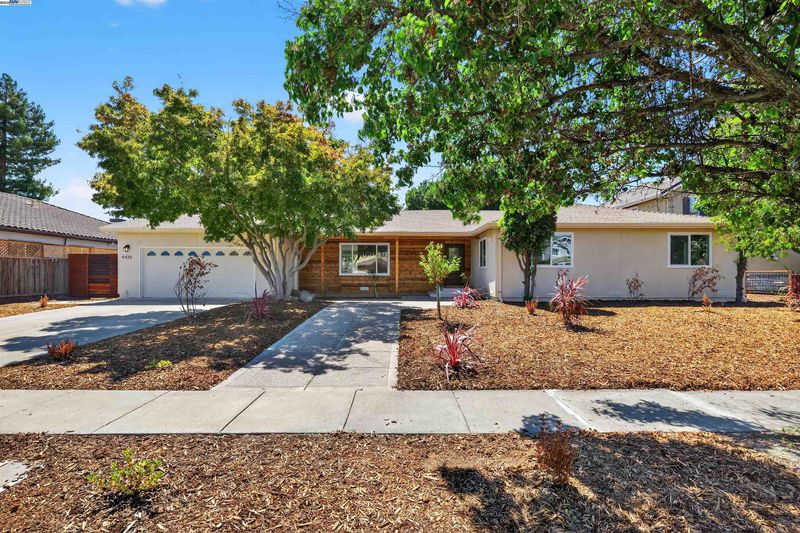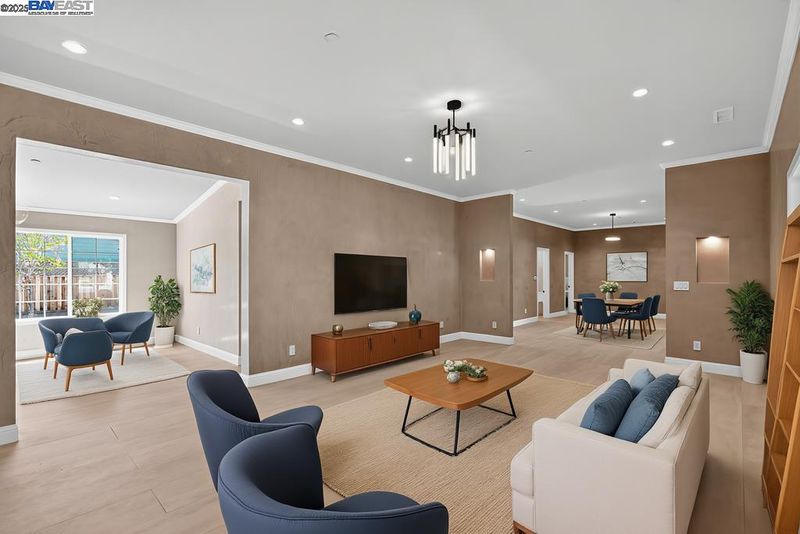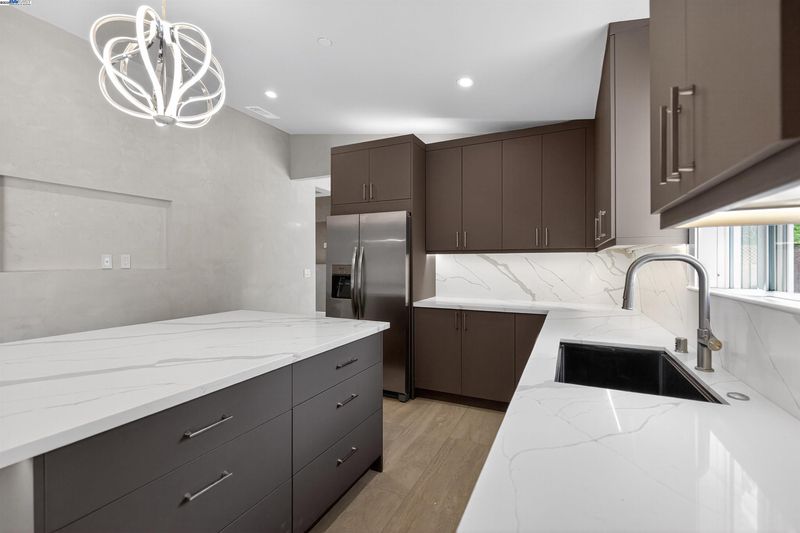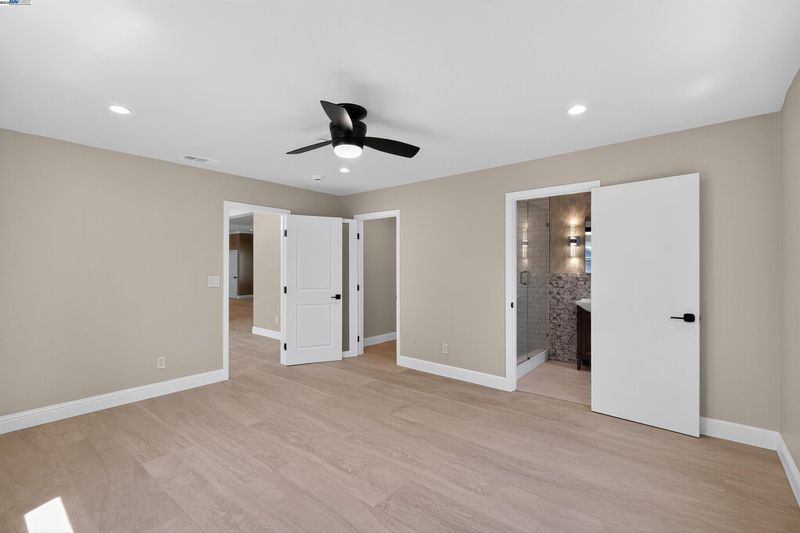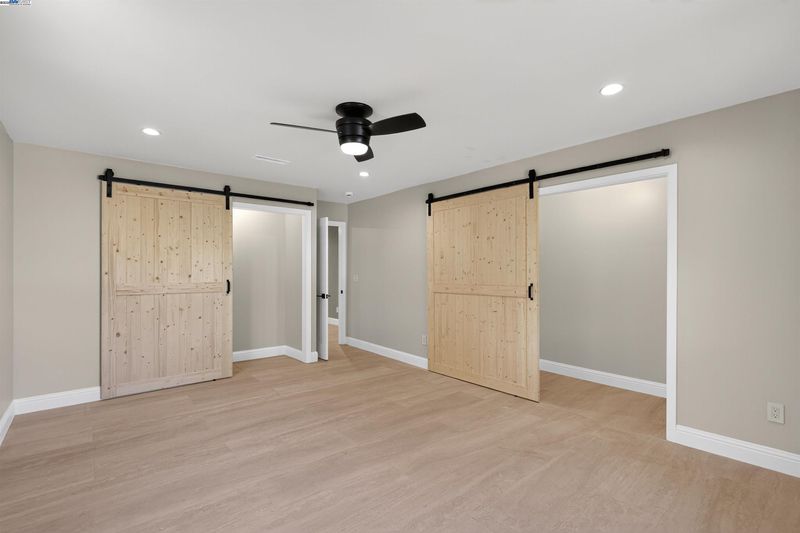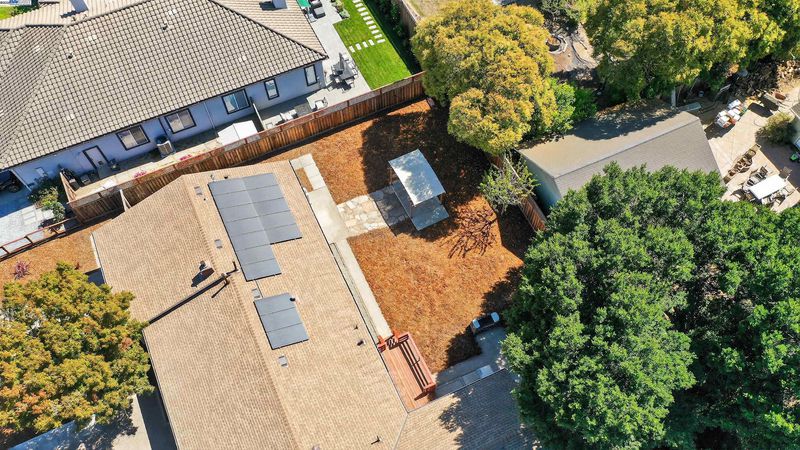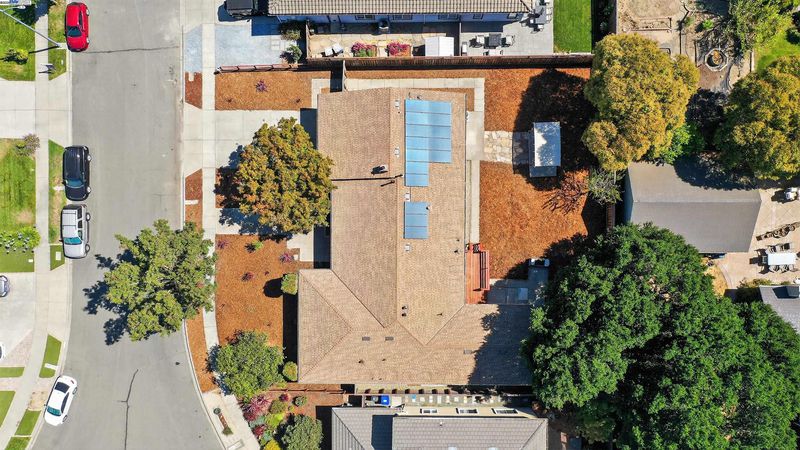
$1,589,000
3,181
SQ FT
$500
SQ/FT
4435 Morse Ct
@ Salvador - Napa Meadows, Napa
- 4 Bed
- 3.5 (3/1) Bath
- 2 Park
- 3,181 sqft
- Napa
-

Fully Remodeled Napa Valley Estate with ADU plans. Discover the perfect blend of luxury, comfort, and opportunity in this beautifully fully remodeled single-story home located in the heart of world-renowned Napa Valley wine country. Nearly 3,200 sqft of living space on one level 4 bedrooms 3.5 bathrooms with all-new finishes ,All New Upgrades From flooring to fixtures, every detail has been tastefully redone Open and bright floor plan designed for entertaining and everyday living. Paid-off solar panels for sustainable, cost-efficient energy Largest lot in the neighborhood with room to expand or create your dream outdoor retreat ADU plans included for a two-story, 1,200 sqft. unit with 3 bedrooms & 2 bathrooms – ideal for guests, extended family, or rental income Live surrounded by rolling vineyards, breathtaking scenery, and the finest wineries, dining, and outdoor experiences California has to offer. Just minutes from downtown Napa, this property gives you access to charming boutiques, award-winning restaurants, and a vibrant lifestyle while providing a private sanctuary at home. This is more than just a home – it’s a chance to own a piece of Napa Valley living, with modern luxury now and future value built in Endless possibilities with room to grow. This rare opportunity.
- Current Status
- New
- Original Price
- $1,589,000
- List Price
- $1,589,000
- On Market Date
- Aug 19, 2025
- Property Type
- Detached
- D/N/S
- Napa Meadows
- Zip Code
- 94558
- MLS ID
- 41108610
- APN
- 036212038000
- Year Built
- 1964
- Stories in Building
- 1
- Possession
- Close Of Escrow
- Data Source
- MAXEBRDI
- Origin MLS System
- BAY EAST
Salvador Elementary School
Public 2-5 Elementary
Students: 132 Distance: 0.2mi
Sunrise Montessori Of Napa Valley
Private K-6 Montessori, Elementary, Coed
Students: 73 Distance: 0.5mi
Aldea Non-Public
Private 6-12 Special Education, Combined Elementary And Secondary, All Male
Students: 7 Distance: 0.8mi
Justin-Siena High School
Private 9-12 Secondary, Religious, Coed
Students: 660 Distance: 0.8mi
Vintage High School
Public 9-12 Secondary
Students: 1801 Distance: 1.1mi
St. Apollinaris Elementary School
Private K-8 Elementary, Religious, Core Knowledge
Students: 278 Distance: 1.1mi
- Bed
- 4
- Bath
- 3.5 (3/1)
- Parking
- 2
- Attached
- SQ FT
- 3,181
- SQ FT Source
- Assessor Auto-Fill
- Lot SQ FT
- 11,783.0
- Lot Acres
- 0.27 Acres
- Pool Info
- None
- Kitchen
- Dishwasher, Free-Standing Range, Refrigerator, Self Cleaning Oven, 220 Volt Outlet, Counter - Solid Surface, Stone Counters, Eat-in Kitchen, Disposal, Kitchen Island, Range/Oven Free Standing, Self-Cleaning Oven
- Cooling
- Ceiling Fan(s), Central Air
- Disclosures
- Nat Hazard Disclosure
- Entry Level
- Exterior Details
- Back Yard
- Flooring
- Tile, Engineered Wood
- Foundation
- Fire Place
- Gas, Gas Starter, Living Room
- Heating
- Natural Gas, Central
- Laundry
- Laundry Room
- Main Level
- 4 Bedrooms, 3.5 Baths, Primary Bedrm Suite - 1, Primary Bedrm Retreat, Laundry Facility, Main Entry
- Possession
- Close Of Escrow
- Architectural Style
- Farm House
- Construction Status
- Existing
- Additional Miscellaneous Features
- Back Yard
- Location
- Court
- Roof
- Composition Shingles
- Water and Sewer
- Public
- Fee
- Unavailable
MLS and other Information regarding properties for sale as shown in Theo have been obtained from various sources such as sellers, public records, agents and other third parties. This information may relate to the condition of the property, permitted or unpermitted uses, zoning, square footage, lot size/acreage or other matters affecting value or desirability. Unless otherwise indicated in writing, neither brokers, agents nor Theo have verified, or will verify, such information. If any such information is important to buyer in determining whether to buy, the price to pay or intended use of the property, buyer is urged to conduct their own investigation with qualified professionals, satisfy themselves with respect to that information, and to rely solely on the results of that investigation.
School data provided by GreatSchools. School service boundaries are intended to be used as reference only. To verify enrollment eligibility for a property, contact the school directly.
