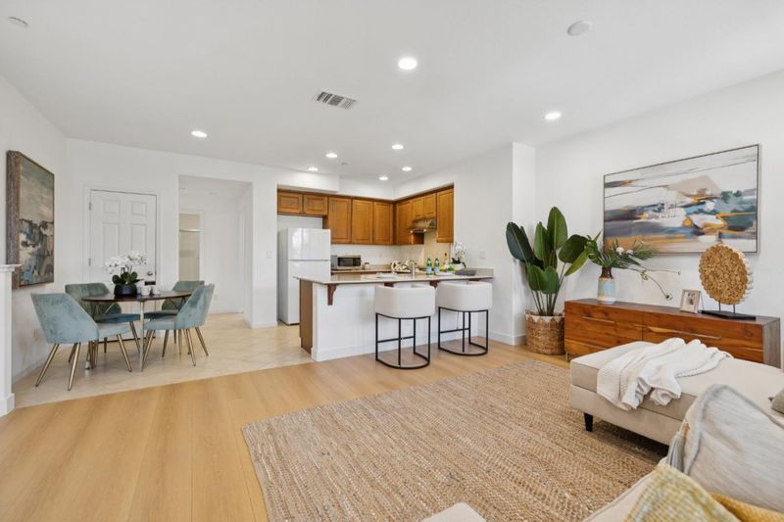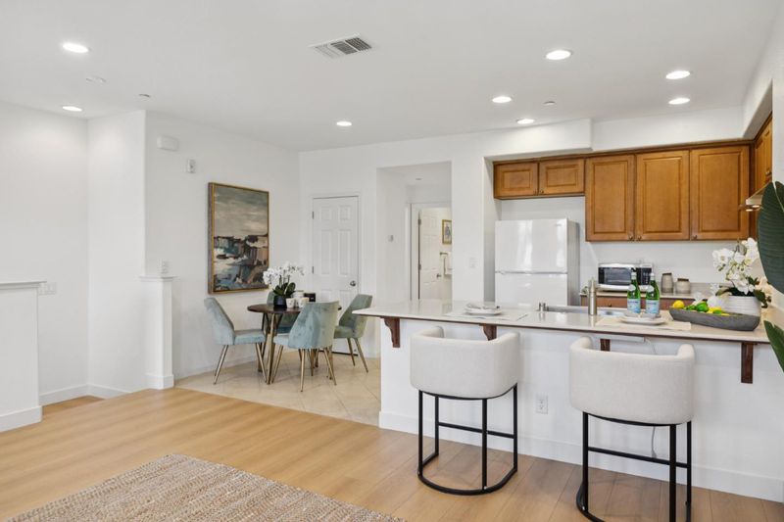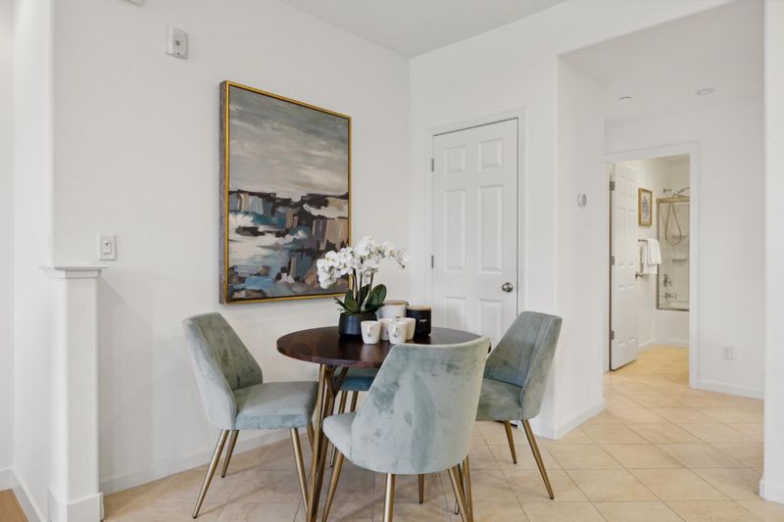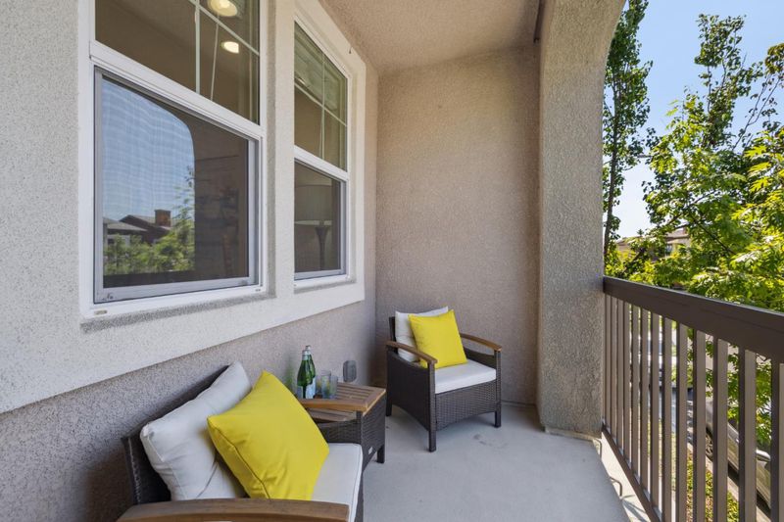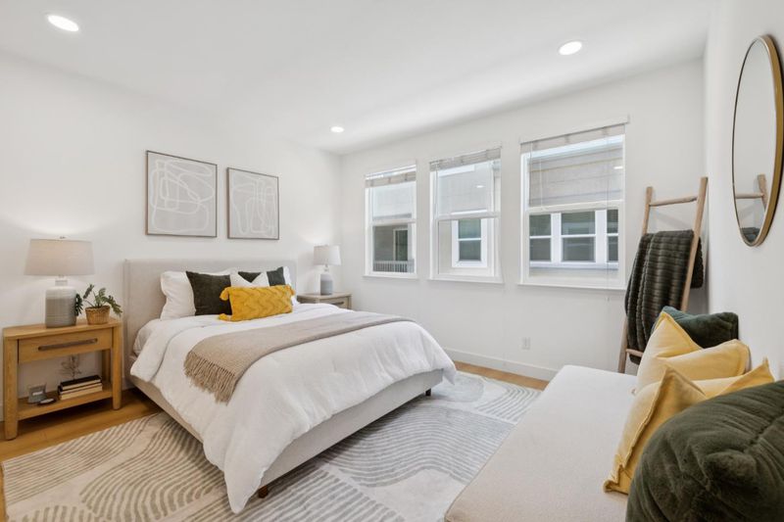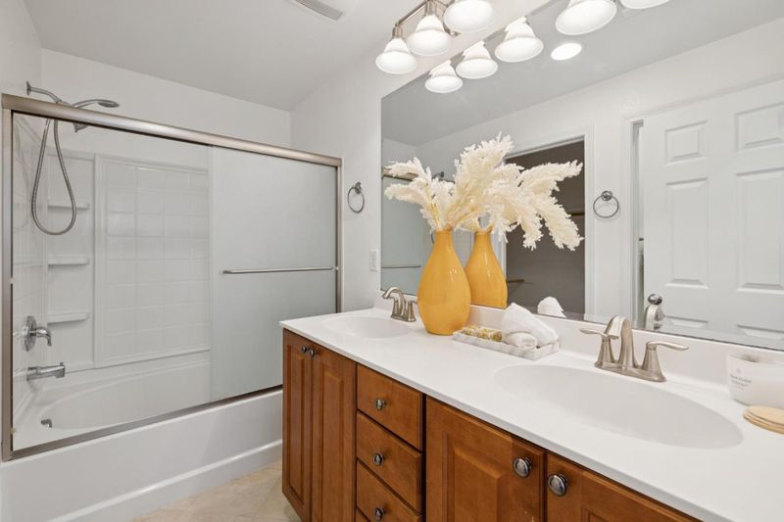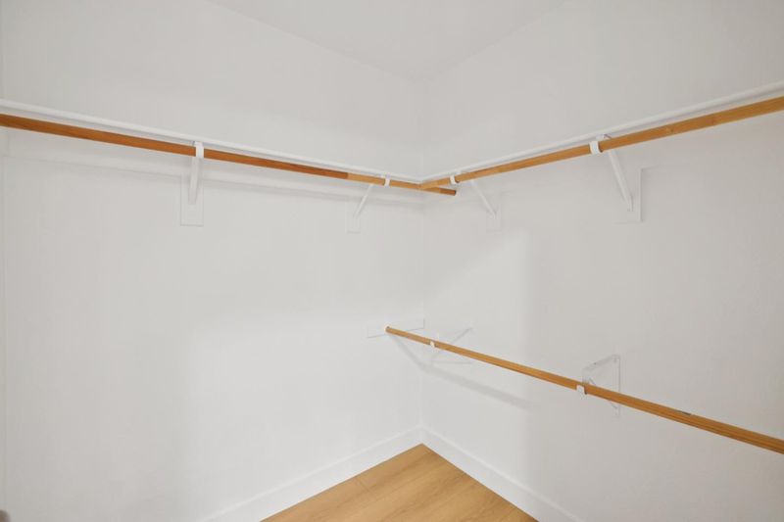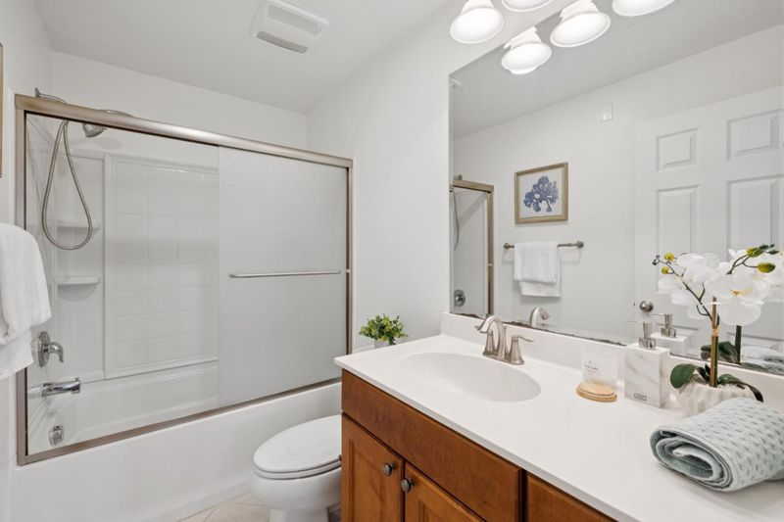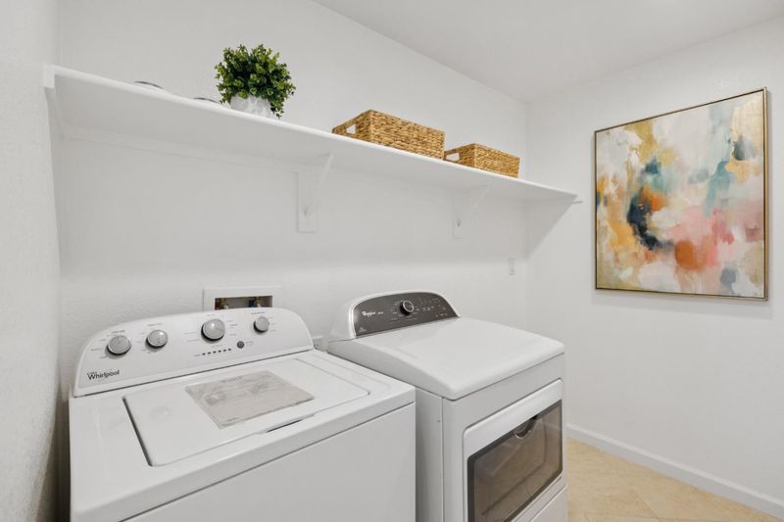
$899,000
1,171
SQ FT
$768
SQ/FT
1378 Shore Drive
@ Sierra Rd - 5 - Berryessa, San Jose
- 2 Bed
- 2 Bath
- 2 Park
- 1,171 sqft
- SAN JOSE
-

-
Sat Aug 16, 1:00 pm - 4:00 pm
-
Sun Aug 17, 1:00 pm - 4:00 pm
Welcome to 1378 Shore Drive, a beautifully updated 2-bedroom, 2-bath home offering 1,171 sq. ft. of stylish living in a prime San Jose location. This light-filled residence features high ceilings with recessed lighting, new waterproof laminate flooring, six-panel doors throughout, and fresh interior paint. The spacious living and dining area includes a private balcony and a versatile office alcove. The well-appointed kitchen boasts maple cabinets, a breakfast bar, pantry, Whirlpool gas cooktop and oven, stainless steel exhaust fan, Frigidaire refrigerator, Whirlpool dishwasher, and an oversized stainless-steel sink. The primary suite offers a walk-in closet, dual sink vanity, maple cabinetry, a walk-in shower with glass enclosure, and a separate enclosed toilet area. The second bedroom is served by a full hall bath with a shower-over-tub. Additional highlights include a laundry room with side-by-side Whirlpool washer and dryer, an attached 2-car garage with a Level 2 High Speed EV outlet, and HOA coverage for roof, exterior paint, landscaping, and management for just $220/month. Enjoy close proximity to Berryessa BART, VTA, parks, trails, downtown San Jose, and easy access to Highways 280 and 17
- Days on Market
- 0 days
- Current Status
- Active
- Original Price
- $899,000
- List Price
- $899,000
- On Market Date
- Aug 14, 2025
- Property Type
- Townhouse
- Area
- 5 - Berryessa
- Zip Code
- 95131
- MLS ID
- ML82018082
- APN
- 241-45-032
- Year Built
- 2014
- Stories in Building
- 2
- Possession
- Unavailable
- Data Source
- MLSL
- Origin MLS System
- MLSListings, Inc.
Challenger - Berryessa
Private PK-8 Coed
Students: 764 Distance: 0.7mi
San Jose Conservation Corps Charter School
Charter 12 Secondary, Yr Round
Students: 214 Distance: 0.8mi
Vinci Park Elementary School
Public K-5 Elementary
Students: 564 Distance: 0.8mi
Trinity Christian School
Private 1-12 Religious, Coed
Students: 27 Distance: 1.0mi
Empire Gardens Elementary School
Public K-5 Elementary
Students: 291 Distance: 1.2mi
KIPP San Jose Collegiate
Charter 9-12 Secondary, Coed
Students: 530 Distance: 1.2mi
- Bed
- 2
- Bath
- 2
- Double Sinks, Showers over Tubs - 2+
- Parking
- 2
- Attached Garage, Gate / Door Opener
- SQ FT
- 1,171
- SQ FT Source
- Unavailable
- Kitchen
- Cooktop - Gas, Countertop - Quartz, Dishwasher, Exhaust Fan, Garbage Disposal, Hood Over Range, Microwave, Oven - Built-In, Refrigerator
- Cooling
- Central AC
- Dining Room
- Breakfast Bar, Dining Area
- Disclosures
- NHDS Report
- Family Room
- Kitchen / Family Room Combo
- Flooring
- Laminate, Tile
- Foundation
- Concrete Slab
- Heating
- Central Forced Air
- Laundry
- Washer / Dryer
- * Fee
- $220
- Name
- Market Place Owners Association
- *Fee includes
- Common Area Electricity, Exterior Painting, Insurance - Structure, Landscaping / Gardening, Maintenance - Exterior, Management Fee, Reserves, and Roof
MLS and other Information regarding properties for sale as shown in Theo have been obtained from various sources such as sellers, public records, agents and other third parties. This information may relate to the condition of the property, permitted or unpermitted uses, zoning, square footage, lot size/acreage or other matters affecting value or desirability. Unless otherwise indicated in writing, neither brokers, agents nor Theo have verified, or will verify, such information. If any such information is important to buyer in determining whether to buy, the price to pay or intended use of the property, buyer is urged to conduct their own investigation with qualified professionals, satisfy themselves with respect to that information, and to rely solely on the results of that investigation.
School data provided by GreatSchools. School service boundaries are intended to be used as reference only. To verify enrollment eligibility for a property, contact the school directly.
