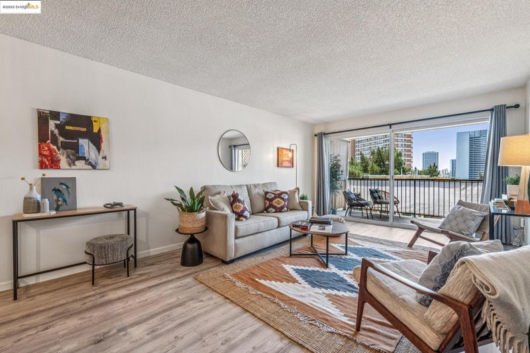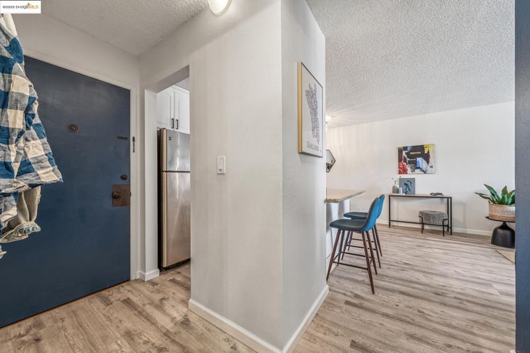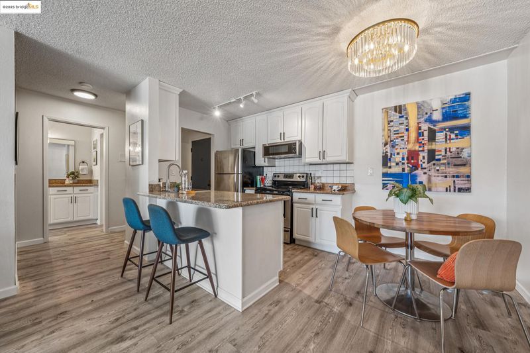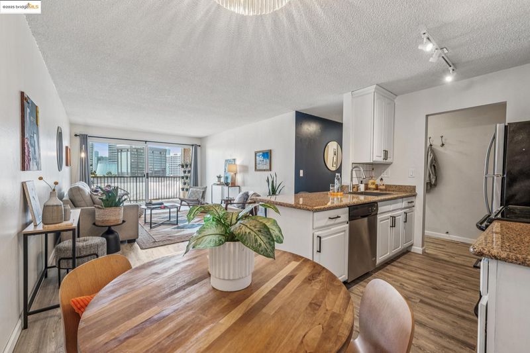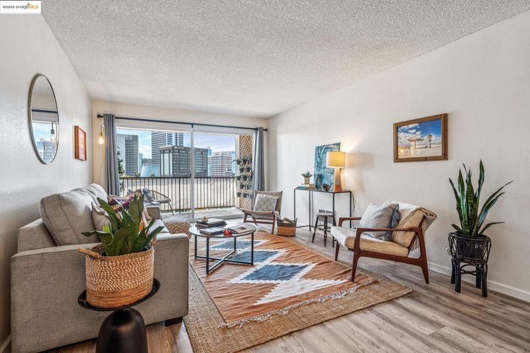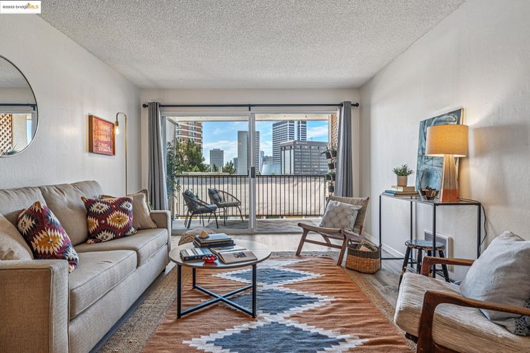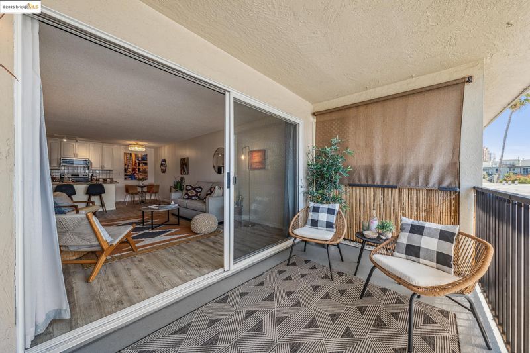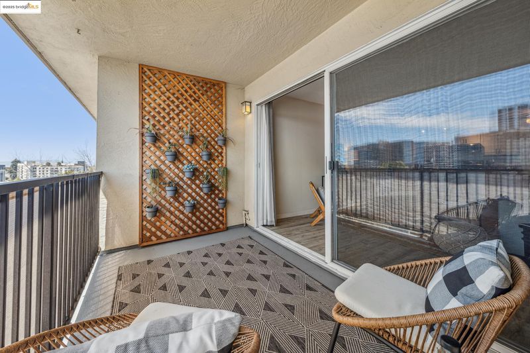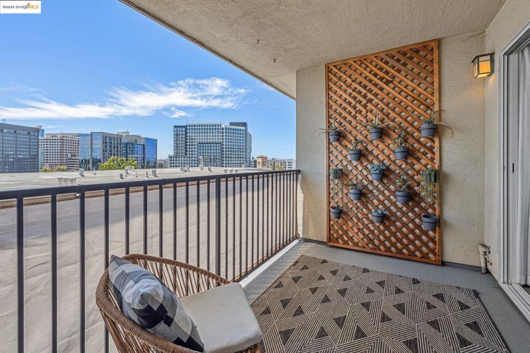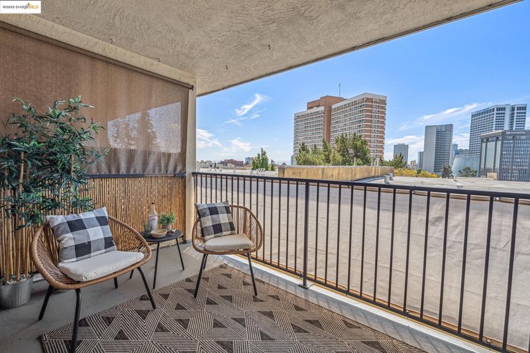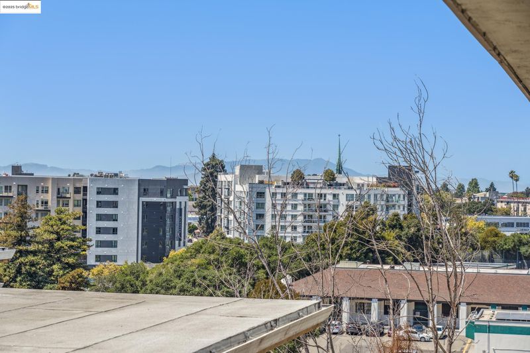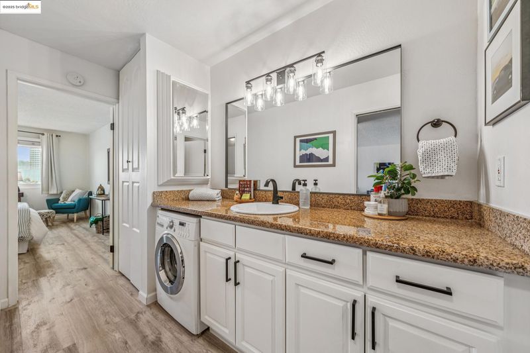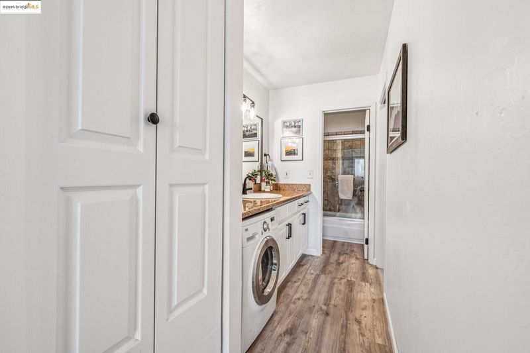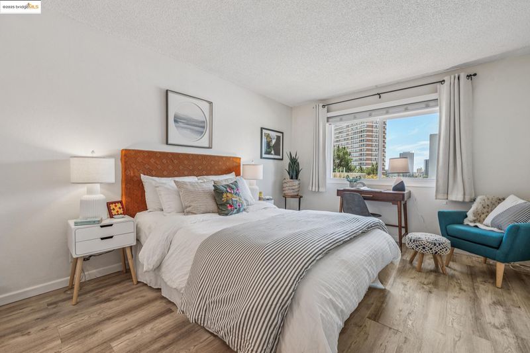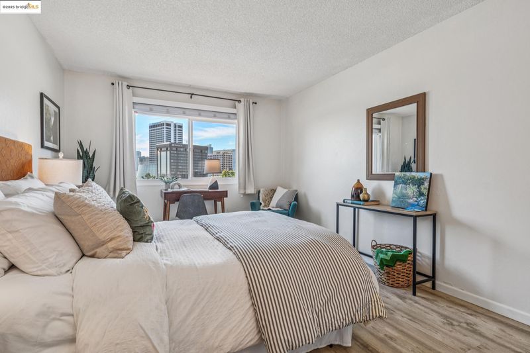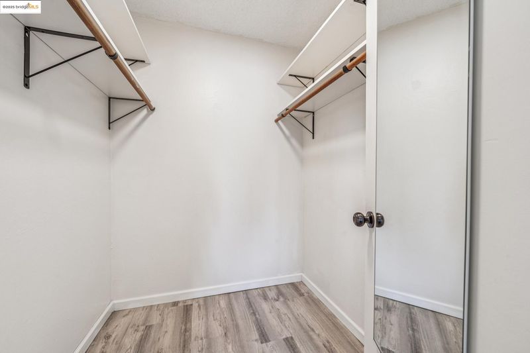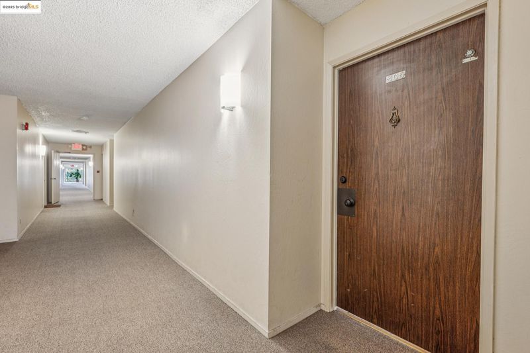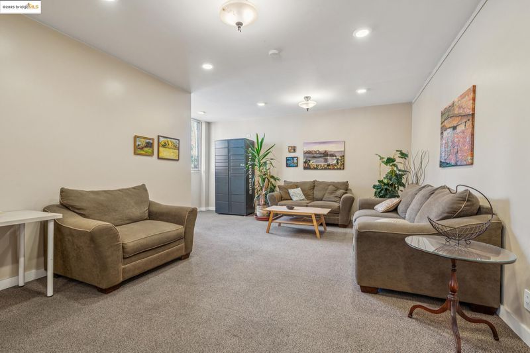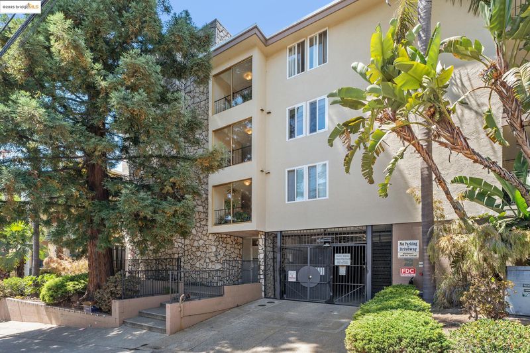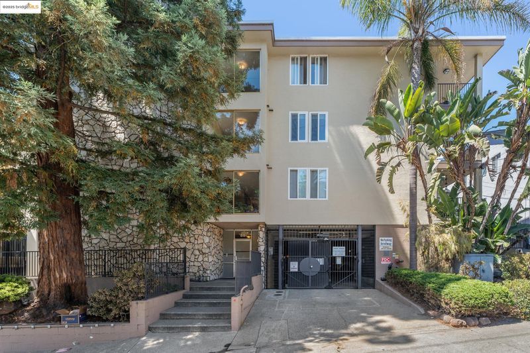
$399,000
723
SQ FT
$552
SQ/FT
85 Vernon St, #305
@ Bay pl - Adams Point, Oakland
- 1 Bed
- 1 Bath
- 1 Park
- 723 sqft
- Oakland
-

-
Sun Aug 31, 2:00 pm - 4:00 pm
Come visit!
Light and bright top floor unit with unparalleled convenience in Adams Point! As you enter, you are greeted by an open-concept living space filled with natural light streaming through the dual-pane sliding glass door. The living room flows seamlessly into the dining area and a sleek, upgraded kitchen boasting stainless steel appliances. The thoughtful layout ensures every inch of space is utilized efficiently, providing a cozy yet functional environment for modern living. The spacious primary bedroom is a comforting safe haven, featuring a dual-pane window, generous walk-in closet, and an ensuite bathroom. This perfect package would not be complete without the convenience of in-unit laundry, making everyday tasks a total breeze. The building itself is solar-powered, helping to offset energy costs and reflecting a commitment to sustainability. Secure underground parking, two accessible elevators, and intercom access add to the package of amenities designed for your peace of mind. Just minutes from Lake Merritt, this location provides easy access to shopping, dining, and transportation options like BART and major freeways. Experience the exceptional blend of comfort, style, and community that awaits you at 85 Vernon St #305. Your new chapter starts here—come see it today!
- Current Status
- New
- Original Price
- $399,000
- List Price
- $399,000
- On Market Date
- Aug 22, 2025
- Property Type
- Condominium
- D/N/S
- Adams Point
- Zip Code
- 94610
- MLS ID
- 41109154
- APN
- 1079590
- Year Built
- 1971
- Stories in Building
- 1
- Possession
- Close Of Escrow
- Data Source
- MAXEBRDI
- Origin MLS System
- Bridge AOR
Westlake Middle School
Public 6-8 Middle
Students: 307 Distance: 0.1mi
St. Paul's Episcopal School
Private K-8 Nonprofit
Students: 350 Distance: 0.2mi
Street Academy (Alternative)
Public 9-12 Alternative
Students: 107 Distance: 0.4mi
American Indian Public High School
Charter 9-12 Secondary
Students: 411 Distance: 0.5mi
Grand Lake Montessori
Private K-1 Montessori, Elementary, Coed
Students: 175 Distance: 0.5mi
Clickstudy International
Private 9-12 Coed
Students: NA Distance: 0.5mi
- Bed
- 1
- Bath
- 1
- Parking
- 1
- Attached, Off Street, Assigned, Space Per Unit - 1, Below Building Parking, Garage Faces Front, Garage Door Opener
- SQ FT
- 723
- SQ FT Source
- Public Records
- Lot SQ FT
- 22,817.0
- Lot Acres
- 0.52 Acres
- Pool Info
- None
- Kitchen
- Dishwasher, Electric Range, Refrigerator, Breakfast Bar, Stone Counters, Eat-in Kitchen, Electric Range/Cooktop, Disposal
- Cooling
- None
- Disclosures
- Disclosure Package Avail
- Entry Level
- 3
- Flooring
- Tile, Vinyl
- Foundation
- Fire Place
- None
- Heating
- Electric
- Laundry
- In Unit, See Remarks
- Main Level
- 1 Bedroom, 1 Bath, Primary Bedrm Suite - 1, Main Entry
- Views
- City Lights, City
- Possession
- Close Of Escrow
- Architectural Style
- See Remarks
- Construction Status
- Existing
- Location
- See Remarks
- Roof
- See Remarks
- Water and Sewer
- Public
- Fee
- $470
MLS and other Information regarding properties for sale as shown in Theo have been obtained from various sources such as sellers, public records, agents and other third parties. This information may relate to the condition of the property, permitted or unpermitted uses, zoning, square footage, lot size/acreage or other matters affecting value or desirability. Unless otherwise indicated in writing, neither brokers, agents nor Theo have verified, or will verify, such information. If any such information is important to buyer in determining whether to buy, the price to pay or intended use of the property, buyer is urged to conduct their own investigation with qualified professionals, satisfy themselves with respect to that information, and to rely solely on the results of that investigation.
School data provided by GreatSchools. School service boundaries are intended to be used as reference only. To verify enrollment eligibility for a property, contact the school directly.
