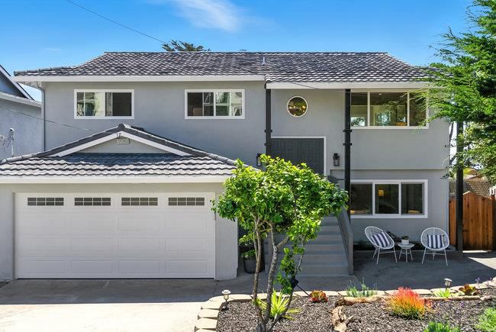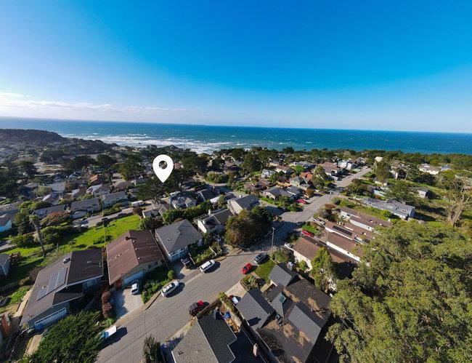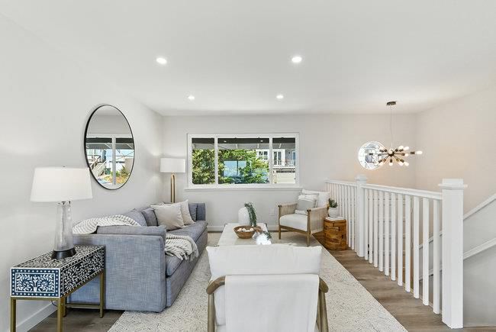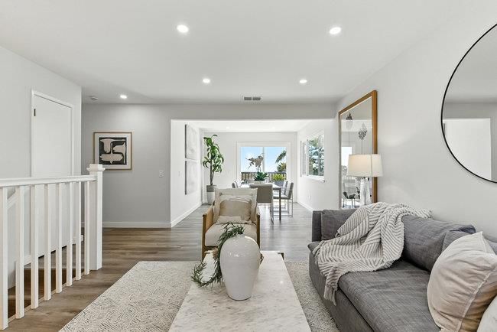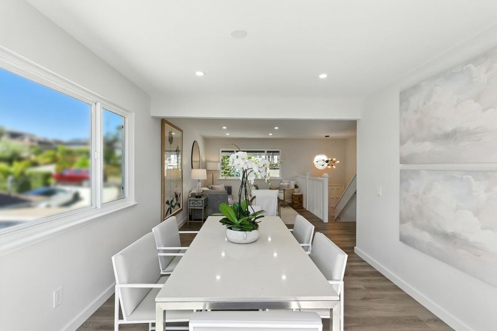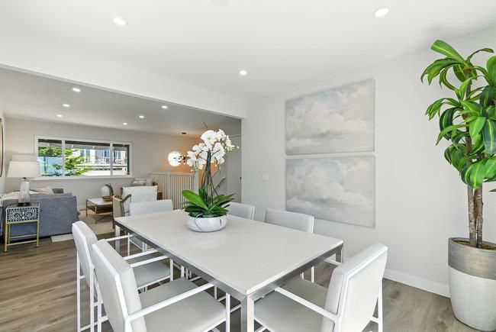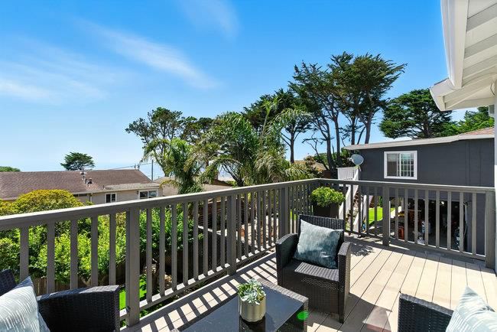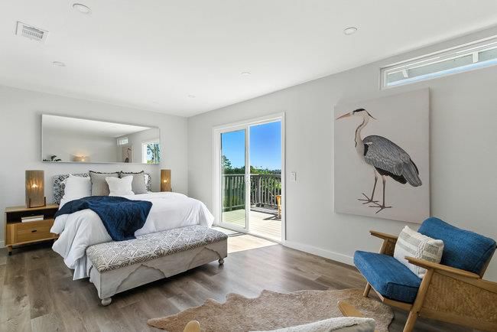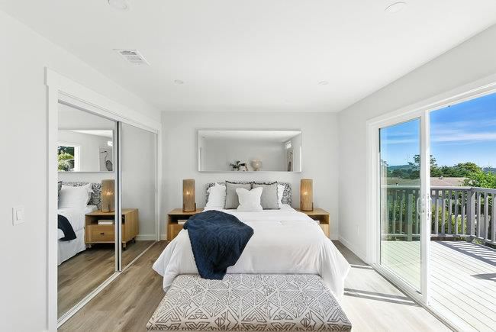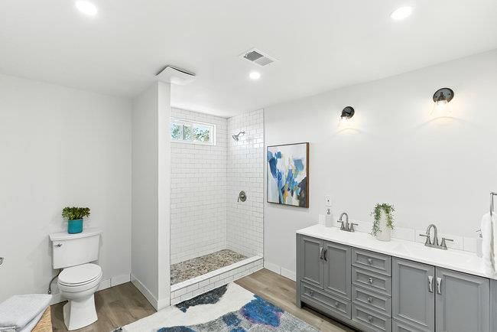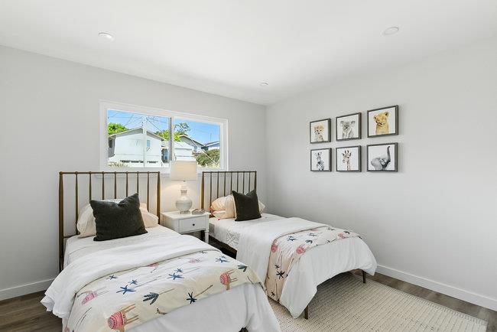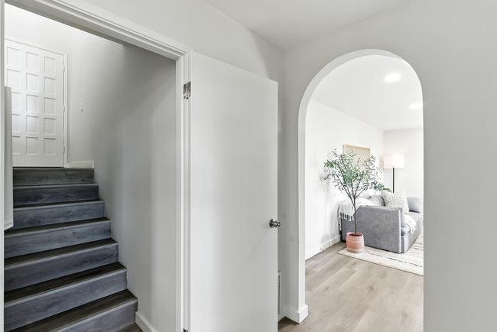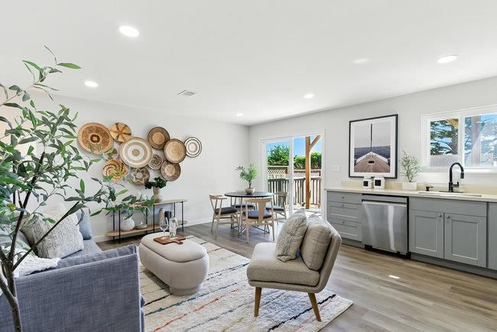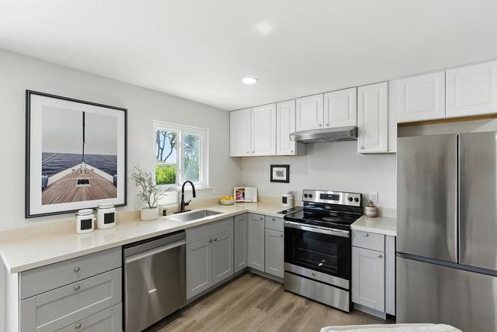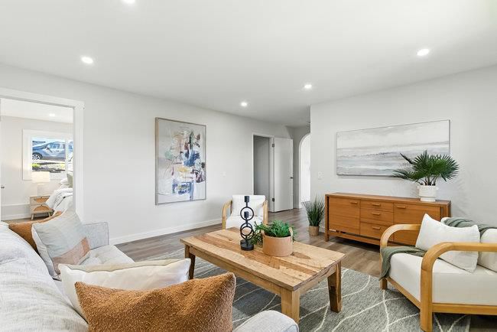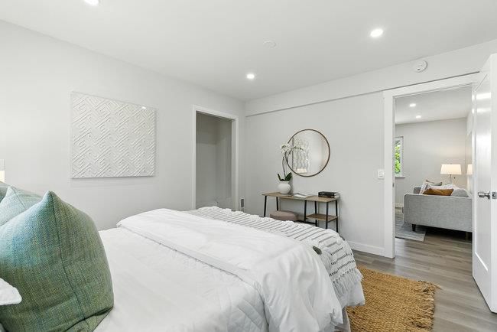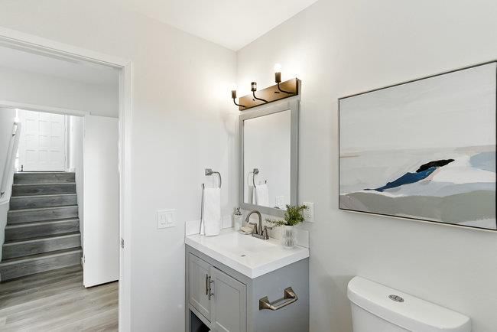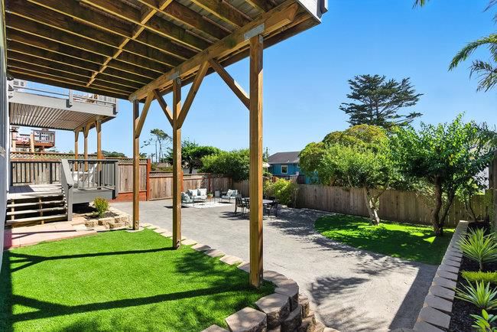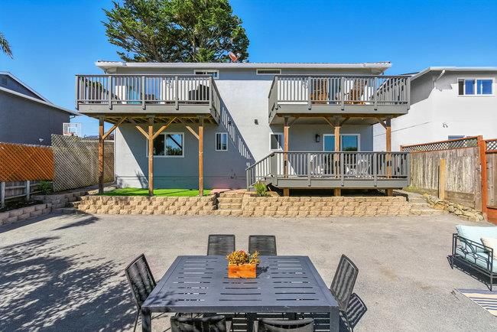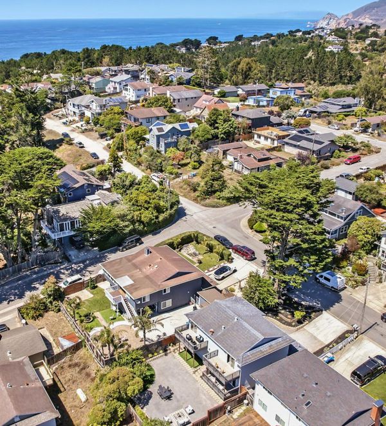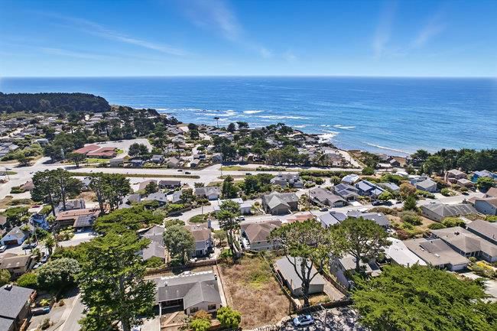
$1,488,000
2,040
SQ FT
$729
SQ/FT
730 Sierra Street
@ Coral Street - 634 - Moss Beach Heights, Moss Beach
- 4 Bed
- 2 Bath
- 2 Park
- 2,040 sqft
- MOSS BEACH
-

Welcome to your coastal dream home with ocean views! Whether for a weekend escape, or a year-round retreat, this home offers a floor plan that supports generational living, and harmoniously integrates indoor and outdoor spaces with easy access to the enchanting beauty of the surrounding Coastside. The warm and inviting upstairs living room with adjoining deck has plenty of space for entertaining and watching the sun set over the sea. The primary bedroom boasts a private deck perfectly positioned to whale watch while sipping morning coffee. Updated and spacious bath and 2 additional bedrooms complete the light and bright upper level of the home. The lower-level is the main living area with kitchen, a family room, spacious bedroom, and stylishly refreshed full bath. With direct access to the backyard, it is ideal for entertaining or for a private entry. Unwind in the fresh sea breeze on the 5,000 square foot lot with low maintenance landscaping and plenty of room for your personal vision to unfold. Nearby acres of open space, the harbor, SFO, and commuter routes, this home is move-in ready for you. Sunsets and whales await!
- Days on Market
- 5 days
- Current Status
- Active
- Original Price
- $1,488,000
- List Price
- $1,488,000
- On Market Date
- Aug 21, 2025
- Property Type
- Single Family Home
- Area
- 634 - Moss Beach Heights
- Zip Code
- 94038
- MLS ID
- ML82018842
- APN
- 037-068-090
- Year Built
- 1972
- Stories in Building
- 1
- Possession
- COE
- Data Source
- MLSL
- Origin MLS System
- MLSListings, Inc.
Farallone View Elementary School
Public K-5 Elementary
Students: 306 Distance: 0.9mi
Picasso Preschool
Private PK-1 Preschool Early Childhood Center, Elementary, Coed
Students: 38 Distance: 3.1mi
Wilkinson School
Private PK-8 Elementary, Core Knowledge
Students: 55 Distance: 3.1mi
The Wilkinson School
Private PK-8 Coed
Students: 90 Distance: 3.2mi
El Granada Elementary School
Public K-5 Elementary
Students: 409 Distance: 3.4mi
Pacifica Independent Home Study
Public K-8
Students: 33 Distance: 3.9mi
- Bed
- 4
- Bath
- 2
- Double Sinks, Full on Ground Floor, Shower and Tub, Stall Shower, Updated Bath
- Parking
- 2
- Attached Garage, Off-Street Parking
- SQ FT
- 2,040
- SQ FT Source
- Unavailable
- Lot SQ FT
- 5,000.0
- Lot Acres
- 0.114784 Acres
- Kitchen
- Dishwasher, Oven Range - Electric, Refrigerator
- Cooling
- None
- Dining Room
- Eat in Kitchen
- Disclosures
- Natural Hazard Disclosure
- Family Room
- Separate Family Room
- Flooring
- Vinyl / Linoleum
- Foundation
- Concrete Slab
- Heating
- Central Forced Air - Gas
- Laundry
- In Garage
- Possession
- COE
- Fee
- Unavailable
MLS and other Information regarding properties for sale as shown in Theo have been obtained from various sources such as sellers, public records, agents and other third parties. This information may relate to the condition of the property, permitted or unpermitted uses, zoning, square footage, lot size/acreage or other matters affecting value or desirability. Unless otherwise indicated in writing, neither brokers, agents nor Theo have verified, or will verify, such information. If any such information is important to buyer in determining whether to buy, the price to pay or intended use of the property, buyer is urged to conduct their own investigation with qualified professionals, satisfy themselves with respect to that information, and to rely solely on the results of that investigation.
School data provided by GreatSchools. School service boundaries are intended to be used as reference only. To verify enrollment eligibility for a property, contact the school directly.
