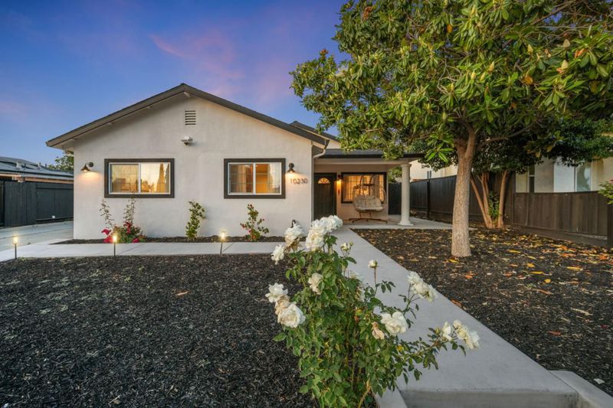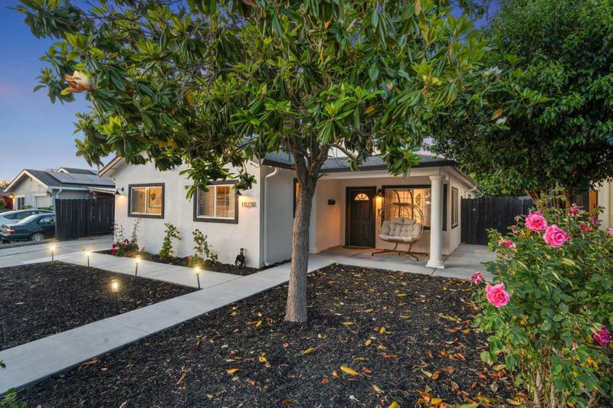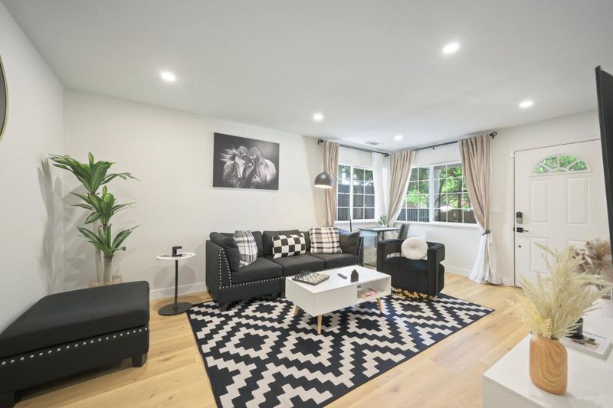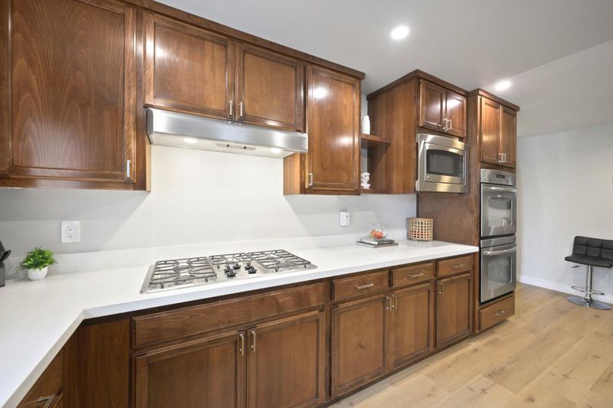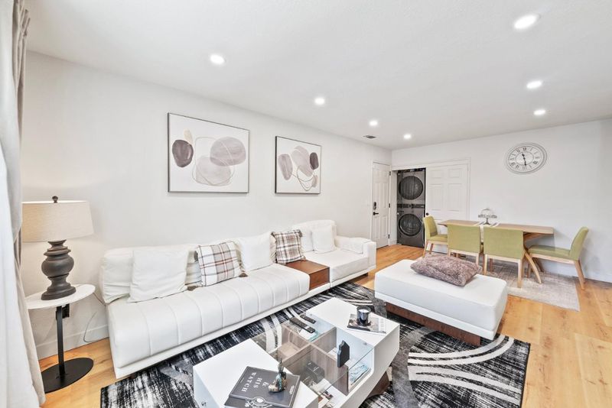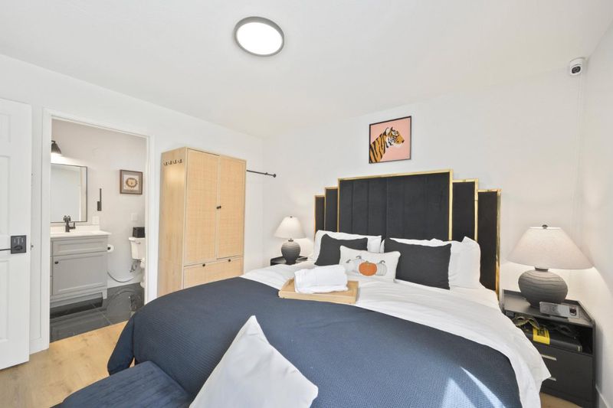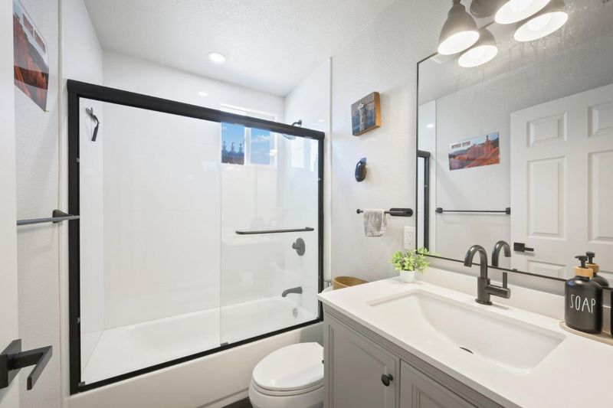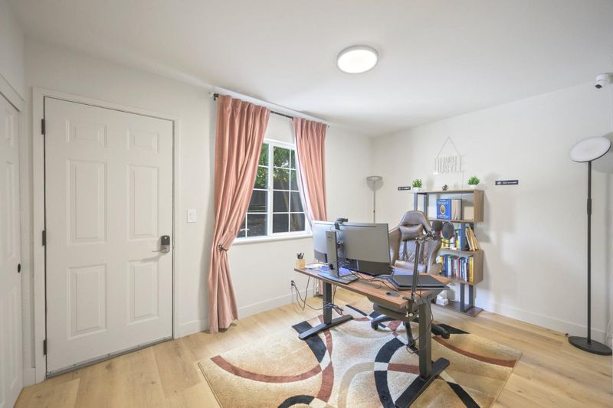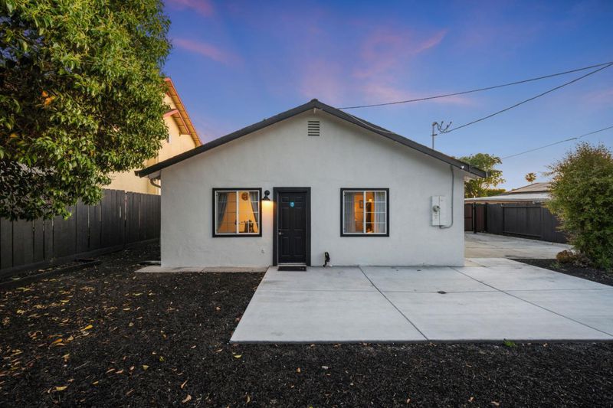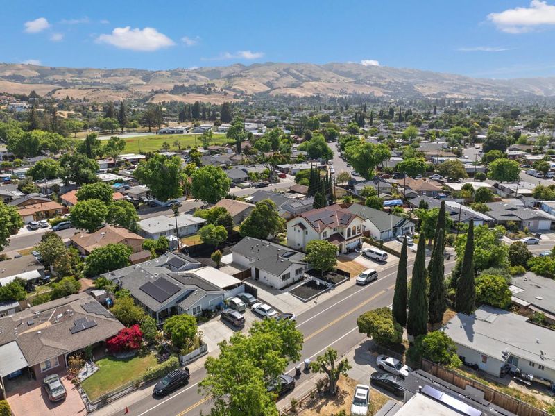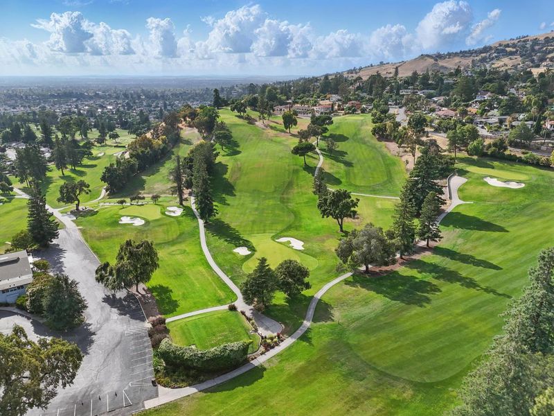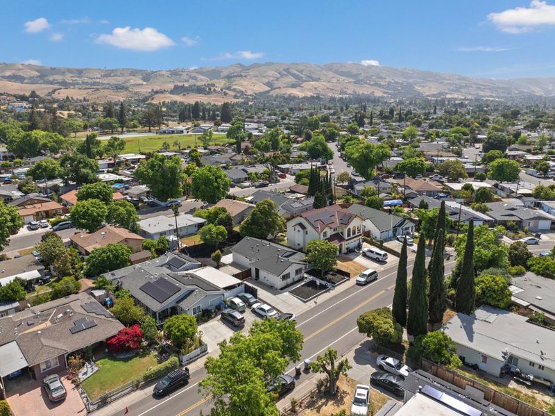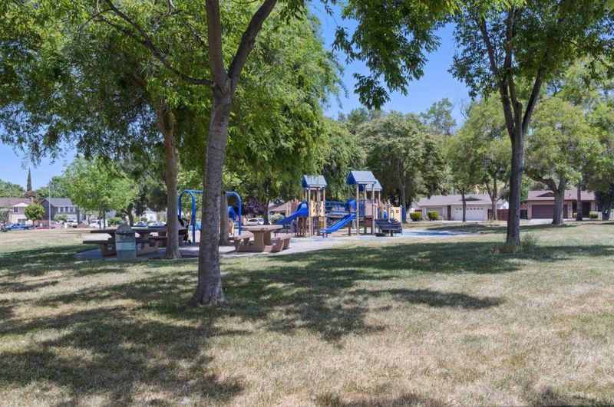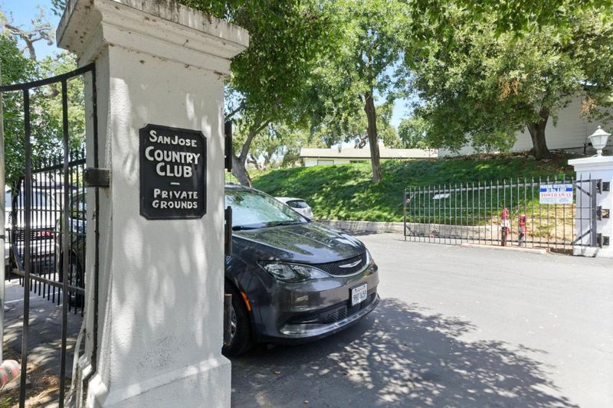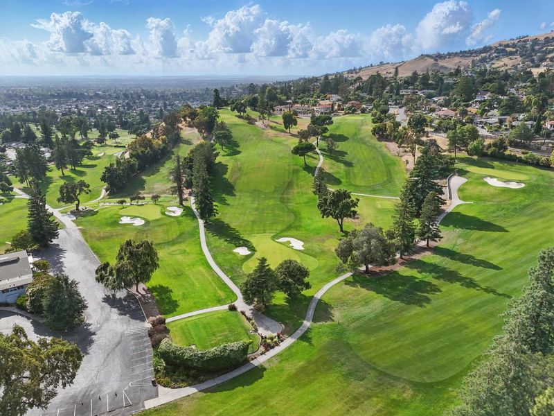
$1,190,000
1,438
SQ FT
$828
SQ/FT
10230 Griffith Street
@ Lochner Drive - 4 - Alum Rock, San Jose
- 4 Bed
- 2 Bath
- 2 Park
- 1,438 sqft
- SAN JOSE
-

Welcome to this beautifully updated home in one of San Jose's fastest-growing neighborhoods. Step inside to discover luxury vinyl plank flooring throughout and a completely remodeled kitchen featuring quartz countertops, stainless steel double ovens, premium new appliances such as the LG smart fridge with knock-to-view window and the space-saving LG WashTower with stacked internet-enabled washer and dryer combo. Modern conveniences include Nest thermostat, Yale keyless entry locks, and adjustable LED lighting. The flexible layout offers both a cozy family room (converted from garage w/ permits) and spacious living room, perfect for any lifestyle. Both bathrooms are tastefully renovated, with the primary suite featuring double vanity and sleek stall shower. A brand-new Carrier heat pump ensures year-round energy-efficient comfort. Outside, enjoy eco-friendly low maintenance landscaping, newly poured concrete rear patio, gated driveway for RVs or oversized vehicles, and a Level 2 Tesla charger. Perfectly located minutes from Alum Rock and Mount Pleasant Parks, premier shopping, and major tech employers including Cisco, Adobe, and PayPal. Don't miss this move-in ready gem in one of Silicon Valley's most desirable areas.
- Days on Market
- 1 day
- Current Status
- Active
- Original Price
- $1,190,000
- List Price
- $1,190,000
- On Market Date
- Sep 3, 2025
- Property Type
- Single Family Home
- Area
- 4 - Alum Rock
- Zip Code
- 95127
- MLS ID
- ML82020081
- APN
- 647-04-006
- Year Built
- 1954
- Stories in Building
- 1
- Possession
- Unavailable
- Data Source
- MLSL
- Origin MLS System
- MLSListings, Inc.
Mount Pleasant Elementary School
Public K-5 Elementary
Students: 293 Distance: 0.2mi
Rocketship Brilliant Minds
Charter K-5 Coed
Students: 586 Distance: 0.3mi
Latino College Preparatory Academy
Charter 9-12 Secondary
Students: 410 Distance: 0.3mi
Voices College-Bound Language Academy At Mt. Pleasant
Charter K-8
Students: 261 Distance: 0.3mi
St. Thomas More
Private K-12 Religious, Coed
Students: 200 Distance: 0.5mi
Achievekids School
Private K-12 Special Education, Combined Elementary And Secondary, Coed
Students: 51 Distance: 0.5mi
- Bed
- 4
- Bath
- 2
- Double Sinks, Full on Ground Floor, Primary - Stall Shower(s), Shower over Tub - 1, Stone, Tile, Updated Bath
- Parking
- 2
- Electric Car Hookup, Gate / Door Opener, Off-Street Parking
- SQ FT
- 1,438
- SQ FT Source
- Unavailable
- Lot SQ FT
- 5,748.0
- Lot Acres
- 0.131956 Acres
- Kitchen
- Cooktop - Gas, Countertop - Quartz, Dishwasher, Exhaust Fan, Garbage Disposal, Oven - Double, Refrigerator
- Cooling
- Central AC
- Dining Room
- Dining Area in Family Room
- Disclosures
- Natural Hazard Disclosure
- Family Room
- Separate Family Room
- Foundation
- Concrete Slab
- Heating
- Central Forced Air
- Laundry
- Inside, Washer / Dryer
- Fee
- Unavailable
MLS and other Information regarding properties for sale as shown in Theo have been obtained from various sources such as sellers, public records, agents and other third parties. This information may relate to the condition of the property, permitted or unpermitted uses, zoning, square footage, lot size/acreage or other matters affecting value or desirability. Unless otherwise indicated in writing, neither brokers, agents nor Theo have verified, or will verify, such information. If any such information is important to buyer in determining whether to buy, the price to pay or intended use of the property, buyer is urged to conduct their own investigation with qualified professionals, satisfy themselves with respect to that information, and to rely solely on the results of that investigation.
School data provided by GreatSchools. School service boundaries are intended to be used as reference only. To verify enrollment eligibility for a property, contact the school directly.
