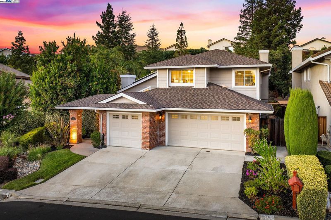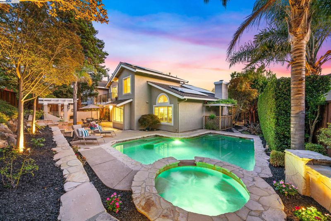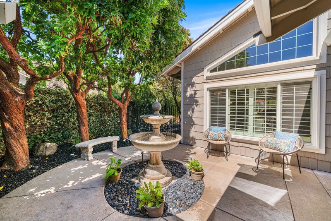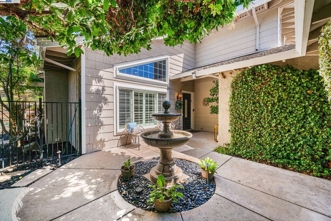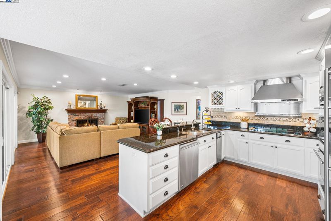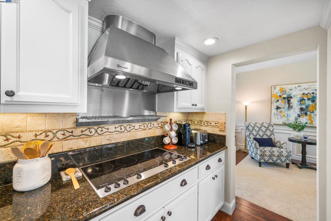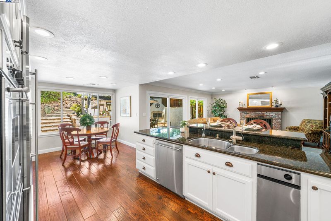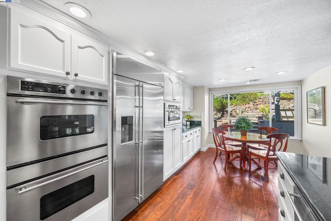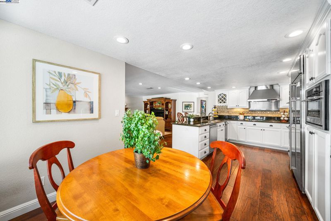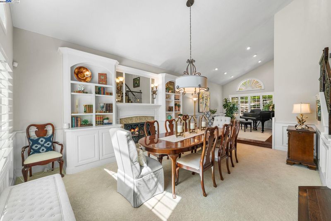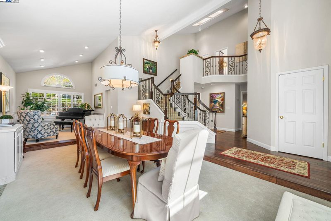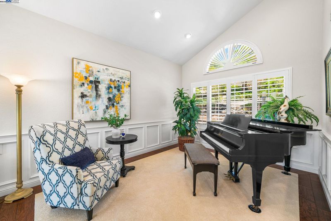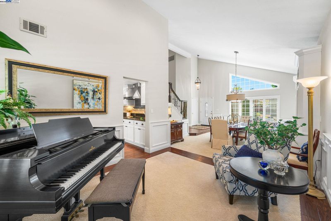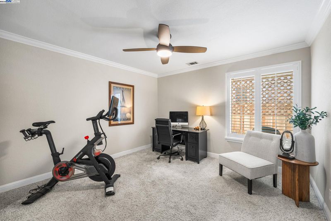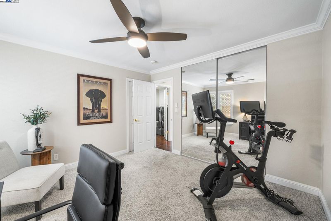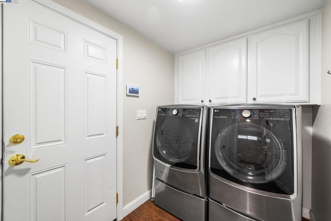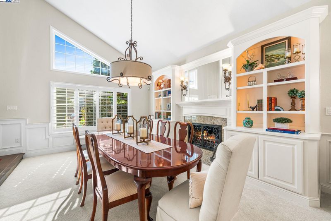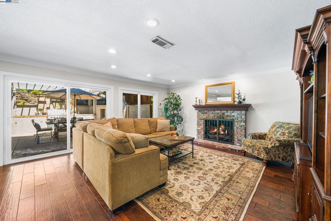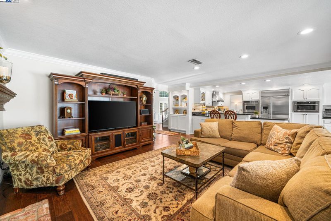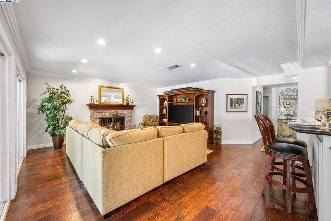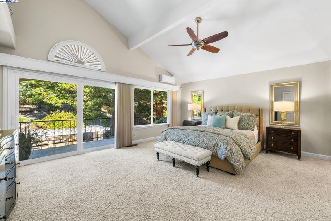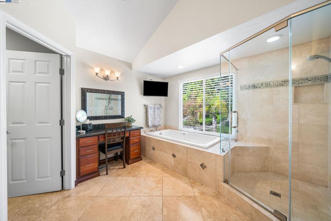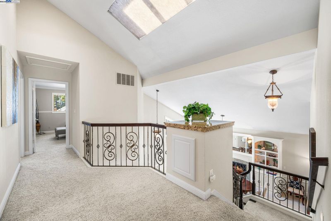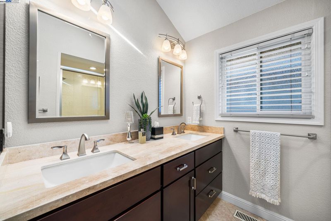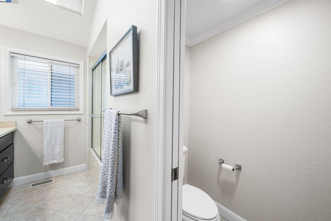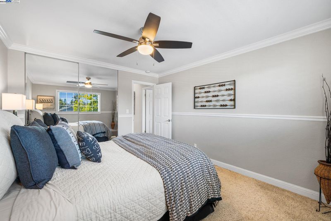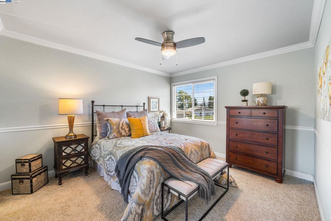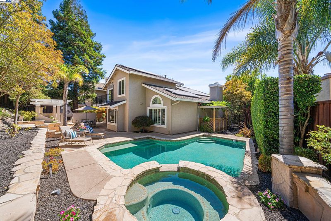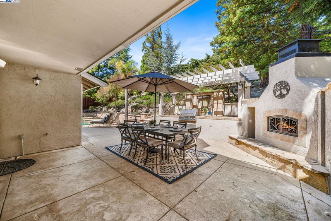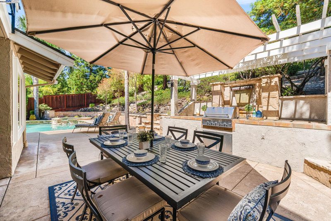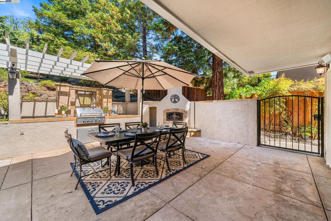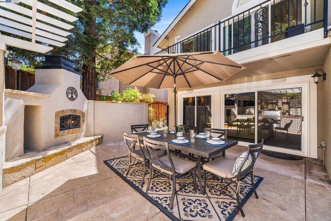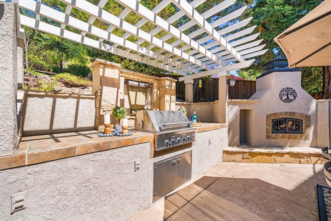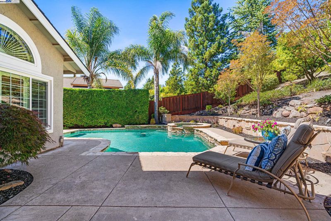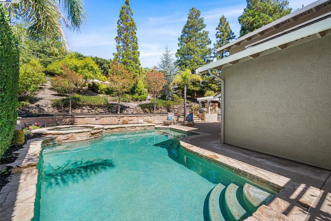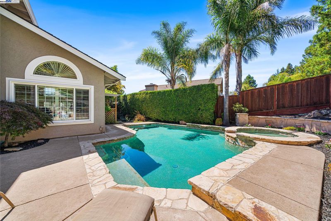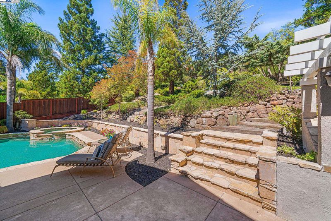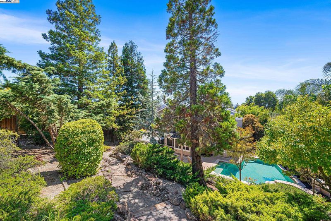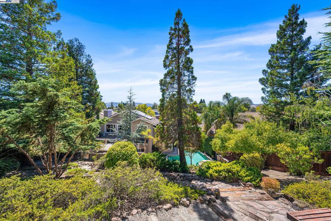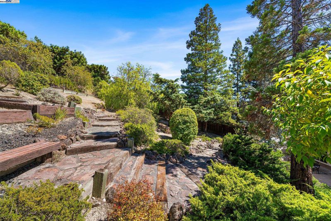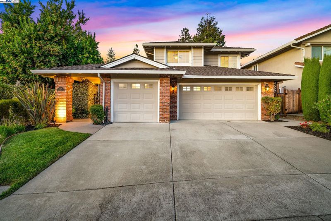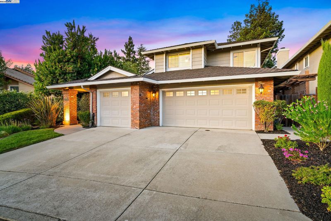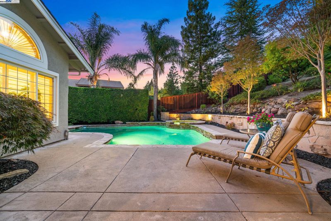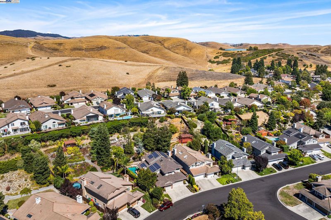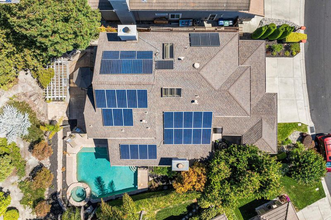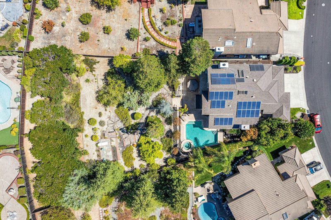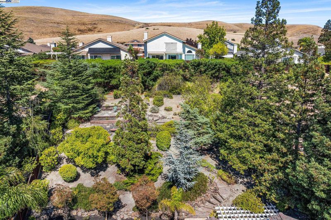
$1,998,000
2,824
SQ FT
$708
SQ/FT
639 Canyon Crest Rd East Rd
@ Canyon Crest Dri - Canyon Crest, San Ramon
- 4 Bed
- 3 Bath
- 3 Park
- 2,824 sqft
- San Ramon
-

Nestled in the highly sought-after Canyon Crest community, this stunning two-level home offers 4 bedrooms, 3 bathrooms, and 2,824 sq. ft. of living space on a generous 14,800 sq. ft. lot. with a bedroom and full bath conveniently located on the main level. A dramatic foyer with soaring vaulted ceilings sets the tone for the inviting interior. The formal living room showcases a custom built-in wall unit with bookcases and storage surrounding the fireplace, while the adjacent dining room provides an elegant setting for gatherings—or the perfect spot for a grand piano. The gourmet kitchen features abundant cabinetry with pull-out drawers, eat-in kitchen, and seamless flow into the spacious family room with direct access to the backyard. Upstairs, the luxurious primary suite serves as a true retreat with a walk-in closet, dual vanities, soaking tub, shower, and a private balcony overlooking the backyard. Two additional bedrooms and a full bath complete the upper level. Step outside to your private backyard paradise with a sparkling pool and spa, a custom outdoor BBQ with fireplace, and a shaded seating area perfect for year-round entertaining. Energy-efficient owned solar adds exceptional value and savings. Easy access to 680, Costco, San Ramon City Center and top rated SR schools!
- Current Status
- Pending
- Original Price
- $1,998,000
- List Price
- $1,998,000
- On Market Date
- Aug 25, 2025
- Contract Date
- Sep 2, 2025
- Property Type
- Detached
- D/N/S
- Canyon Crest
- Zip Code
- 94582
- MLS ID
- 41109320
- APN
- 2171020189
- Year Built
- 1989
- Stories in Building
- 2
- Possession
- Close Of Escrow
- Data Source
- MAXEBRDI
- Origin MLS System
- BAY EAST
Golden View Elementary School
Public K-5 Elementary
Students: 668 Distance: 0.2mi
Sycamore Valley Elementary School
Public K-5 Elementary
Students: 573 Distance: 1.2mi
Coyote Creek Elementary School
Public K-5 Elementary
Students: 920 Distance: 1.2mi
Iron Horse Middle School
Public 6-8 Middle
Students: 1069 Distance: 1.4mi
Greenbrook Elementary School
Public K-5 Elementary
Students: 630 Distance: 1.6mi
Dorris-Eaton School, The
Private PK-8 Elementary, Coed
Students: 300 Distance: 1.9mi
- Bed
- 4
- Bath
- 3
- Parking
- 3
- Attached, Int Access From Garage, Garage Door Opener
- SQ FT
- 2,824
- SQ FT Source
- Public Records
- Lot SQ FT
- 14,800.0
- Lot Acres
- 0.34 Acres
- Pool Info
- In Ground, Pool/Spa Combo, Outdoor Pool
- Kitchen
- Dishwasher, Oven, Gas Water Heater, Breakfast Bar, Breakfast Nook, Stone Counters, Eat-in Kitchen, Disposal, Oven Built-in, Updated Kitchen
- Cooling
- Ceiling Fan(s), Central Air
- Disclosures
- Nat Hazard Disclosure, Disclosure Package Avail
- Entry Level
- Exterior Details
- Back Yard, Front Yard, Side Yard, Sprinklers Automatic, Sprinklers Front, Sprinklers Side, Terraced Back, Landscape Back, Landscape Front, Low Maintenance
- Flooring
- Hardwood, Tile, Carpet
- Foundation
- Fire Place
- Family Room, Gas Starter, Living Room
- Heating
- Forced Air
- Laundry
- Laundry Room, Cabinets
- Main Level
- 1 Bedroom, 1 Bath, Laundry Facility, Main Entry
- Possession
- Close Of Escrow
- Architectural Style
- Contemporary
- Construction Status
- Existing
- Additional Miscellaneous Features
- Back Yard, Front Yard, Side Yard, Sprinklers Automatic, Sprinklers Front, Sprinklers Side, Terraced Back, Landscape Back, Landscape Front, Low Maintenance
- Location
- Court, Level, Sloped Up, Back Yard, Front Yard, Landscaped, Sprinklers In Rear
- Roof
- Tile
- Water and Sewer
- Public
- Fee
- $43
MLS and other Information regarding properties for sale as shown in Theo have been obtained from various sources such as sellers, public records, agents and other third parties. This information may relate to the condition of the property, permitted or unpermitted uses, zoning, square footage, lot size/acreage or other matters affecting value or desirability. Unless otherwise indicated in writing, neither brokers, agents nor Theo have verified, or will verify, such information. If any such information is important to buyer in determining whether to buy, the price to pay or intended use of the property, buyer is urged to conduct their own investigation with qualified professionals, satisfy themselves with respect to that information, and to rely solely on the results of that investigation.
School data provided by GreatSchools. School service boundaries are intended to be used as reference only. To verify enrollment eligibility for a property, contact the school directly.
