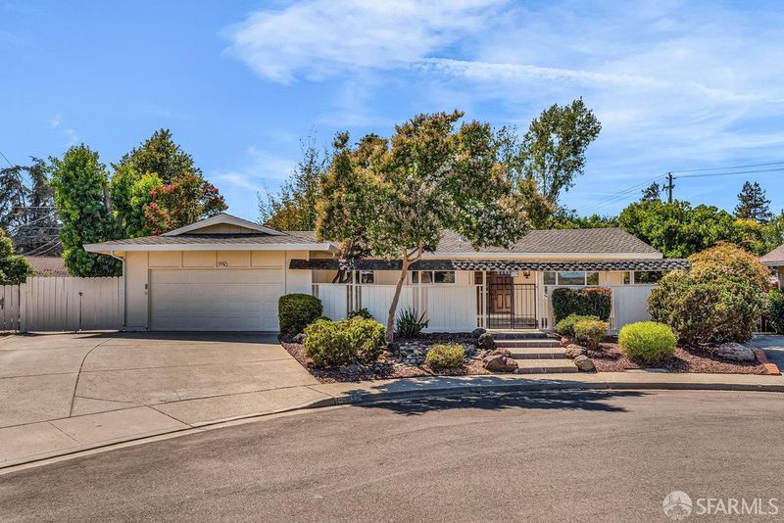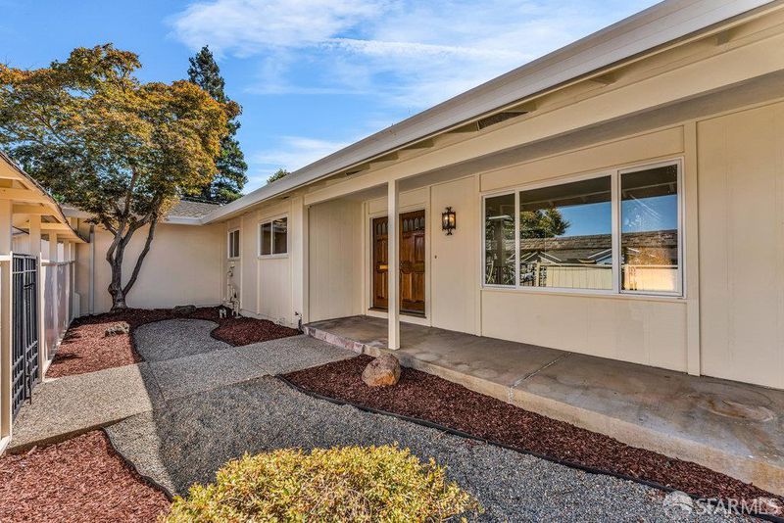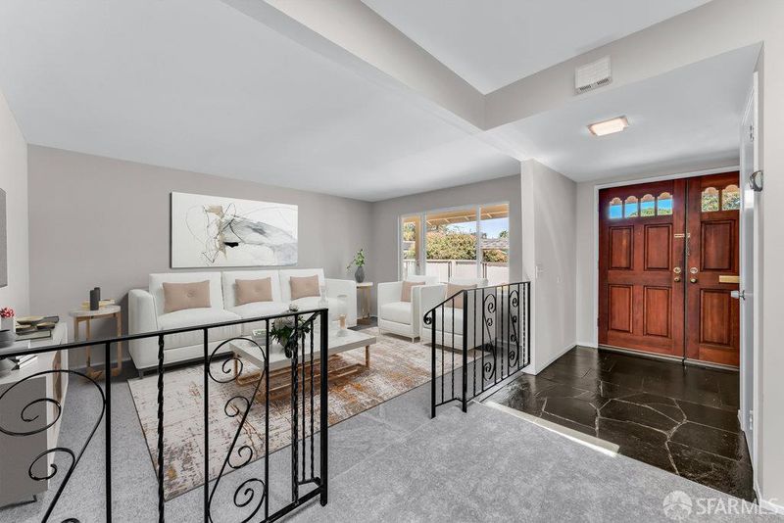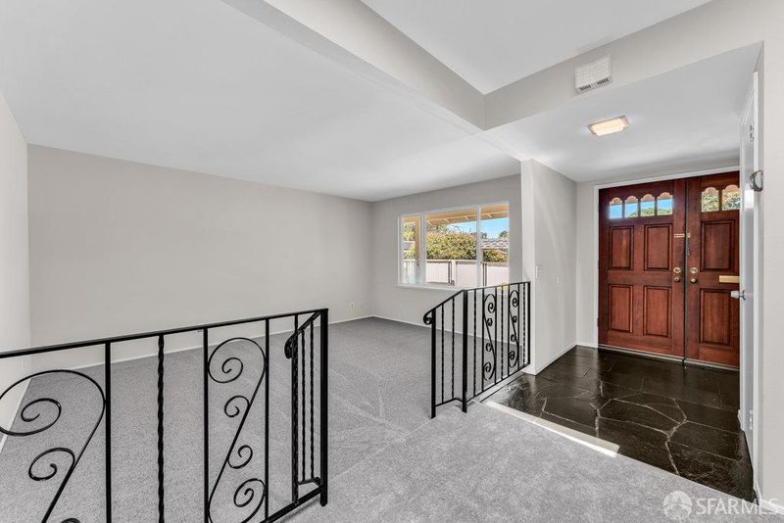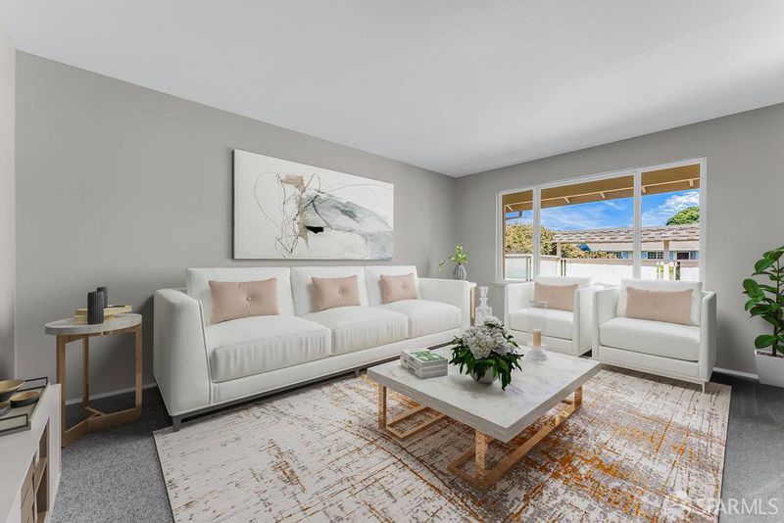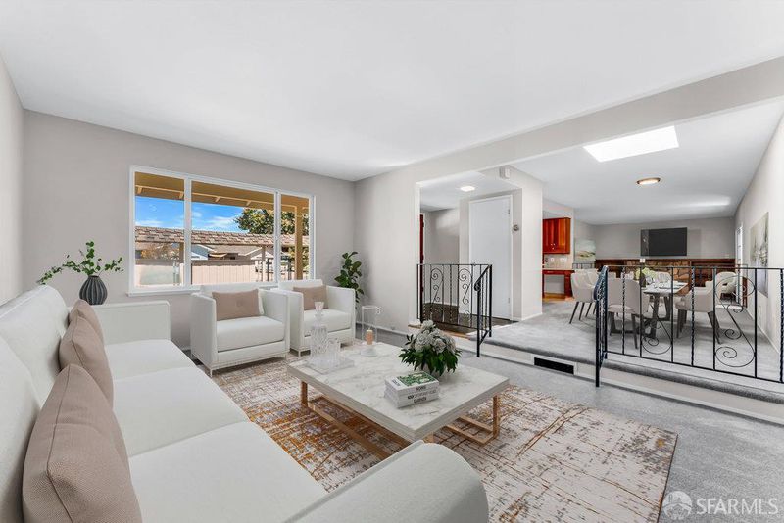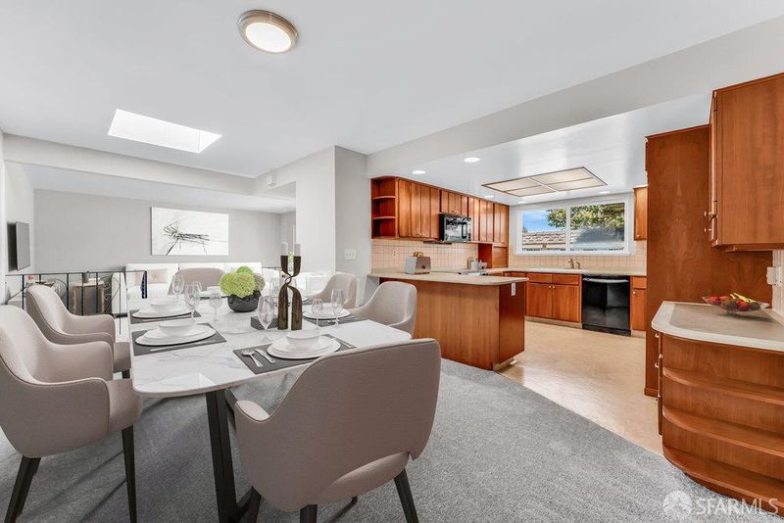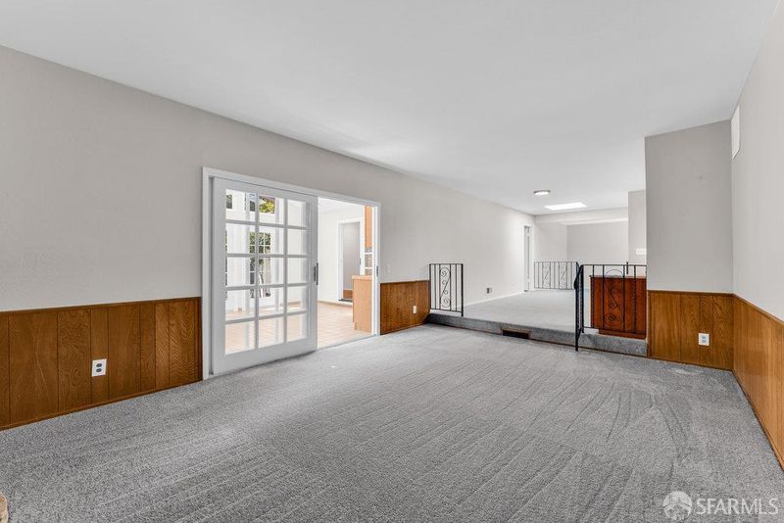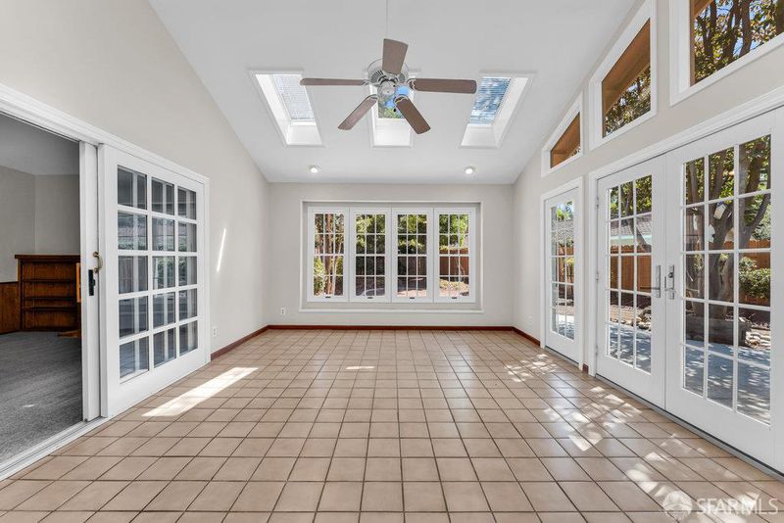
$898,000
2,028
SQ FT
$443
SQ/FT
779 Montfield Pl
@ McKean Drive - 5701 - Concord, Concord
- 3 Bed
- 2 Bath
- 4 Park
- 2,028 sqft
- Concord
-

-
Sun Aug 24, 2:00 pm - 4:00 pm
Tucked away on a peaceful cul-de-sac in Concord's White Oaks neighborhood, 779 Montfield Pl offers spacious living, comfort, and a prime location. Featuring 3BD/2BA, over 2000 sq ft of living space, a sunroom, and a 10,450 sq ft lot ideal for entertaining, gardening, or expansion. Built in 1965 and refreshed w/paint, hardwood floors, and carpet, this home is move-in ready while still offering room for updates. Enter through the formal foyer into a sunken LR w/picture window. The dining area flows nicely into a large kitchen w/ample cabinetry, counter space, and a breakfast bar. A cozy FR w/fireplace adds a gathering spot, while the sunroom w/skylights and yard access extends the living space for year-round enjoyment. The primary suite boasts dbl closets, an en-suite BA, and sunroom access. Two add'l ample BDs share a hall BA. A laundry rm w/storage, lg 2-car garage w/workshop potential, and a 2nd side parking area for boat or rec storage complete the comprehensive layout. The 10,450 sq ft lot w/mature trees and landscaping provides a retreat w/space for gardening, pets, play, AND possible expansion (buyer to verify). Convenient location near all!
Tucked away on a peaceful cul-de-sac in Concord's White Oaks neighborhood, 779 Montfield Pl offers spacious living, comfort, and a prime location. Featuring 3BD/2BA, over 2000 sq ft of living space, a sunroom, and a 10,450 sq ft lot ideal for entertaining, gardening, or expansion. Built in 1965 and refreshed w/paint, hardwood floors, and carpet, this home is move-in ready while still offering room for updates. Enter through the formal foyer into a sunken LR w/picture window. The dining area flows nicely into a large kitchen w/ample cabinetry, counter space, and a breakfast bar. A cozy FR w/fireplace adds a gathering spot, while the sunroom w/skylights and yard access extends the living space for year-round enjoyment. The primary suite boasts dbl closets, an en-suite BA, and sunroom access. Two add'l ample BDs share a hall BA. A laundry rm w/storage, lg 2-car garage w/workshop potential, and a 2nd side parking area for boat or rec storage complete the comprehensive layout. The 10,450 sq ft lot w/mature trees and landscaping provides a retreat w/space for gardening, pets, play, AND possible expansion (buyer to verify). Convenient location near Costco, Trader Joe's, Sunvalley Mall, schools, hospitals, parks, Lime Ridge Open Space, Markham Nature Park, and major fwy/BART access.
- Days on Market
- 3 days
- Current Status
- Active
- Original Price
- $898,000
- List Price
- $898,000
- On Market Date
- Aug 21, 2025
- Property Type
- Single Family Residence
- District
- 5701 - Concord
- Zip Code
- 94518
- MLS ID
- 425066919
- APN
- 134-282-012-1
- Year Built
- 1965
- Stories in Building
- 0
- Possession
- Close Of Escrow
- Data Source
- SFAR
- Origin MLS System
Woodside Elementary School
Public K-5 Elementary
Students: 354 Distance: 0.2mi
Ygnacio Valley High School
Public 9-12 Secondary
Students: 1220 Distance: 0.3mi
St. Francis Of Assisi
Private K-8 Elementary, Religious, Coed
Students: 299 Distance: 0.3mi
Spectrum Center, Inc.-Ygnacio Campus
Private 9-12
Students: 9 Distance: 0.4mi
Valle Verde Elementary School
Public K-5 Elementary
Students: 466 Distance: 0.6mi
De La Salle High School Of Concord
Private 9-12 Secondary, Religious, All Male
Students: 1038 Distance: 0.7mi
- Bed
- 3
- Bath
- 2
- Tub w/Shower Over
- Parking
- 4
- Attached, Interior Access
- SQ FT
- 2,028
- SQ FT Source
- Unavailable
- Lot SQ FT
- 10,450.0
- Lot Acres
- 0.2399 Acres
- Kitchen
- Butlers Pantry, Synthetic Counter
- Cooling
- Central
- Dining Room
- Formal Area
- Family Room
- Sunken
- Living Room
- Sunken
- Flooring
- Carpet, Vinyl, Wood
- Foundation
- Concrete Perimeter
- Fire Place
- Family Room, Stone
- Heating
- Central
- Laundry
- Hookups Only, Inside Room
- Main Level
- Bedroom(s), Dining Room, Family Room, Full Bath(s), Garage, Kitchen, Living Room, Street Entrance
- Possession
- Close Of Escrow
- Architectural Style
- Contemporary, Mid-Century
- Special Listing Conditions
- Trust
- Fee
- $0
MLS and other Information regarding properties for sale as shown in Theo have been obtained from various sources such as sellers, public records, agents and other third parties. This information may relate to the condition of the property, permitted or unpermitted uses, zoning, square footage, lot size/acreage or other matters affecting value or desirability. Unless otherwise indicated in writing, neither brokers, agents nor Theo have verified, or will verify, such information. If any such information is important to buyer in determining whether to buy, the price to pay or intended use of the property, buyer is urged to conduct their own investigation with qualified professionals, satisfy themselves with respect to that information, and to rely solely on the results of that investigation.
School data provided by GreatSchools. School service boundaries are intended to be used as reference only. To verify enrollment eligibility for a property, contact the school directly.
