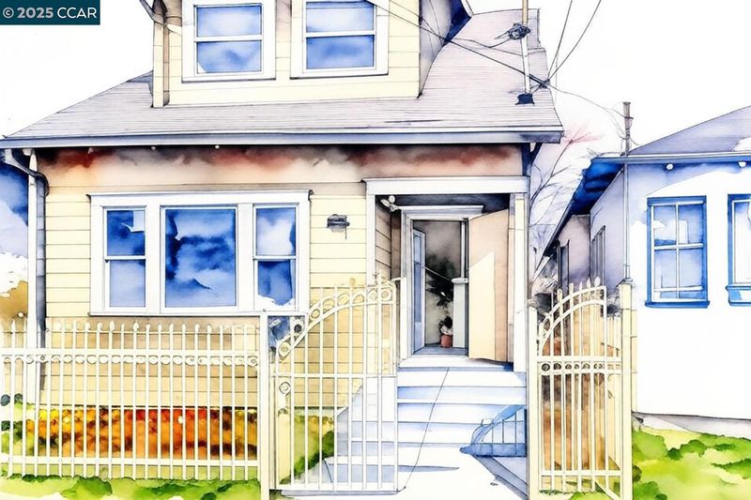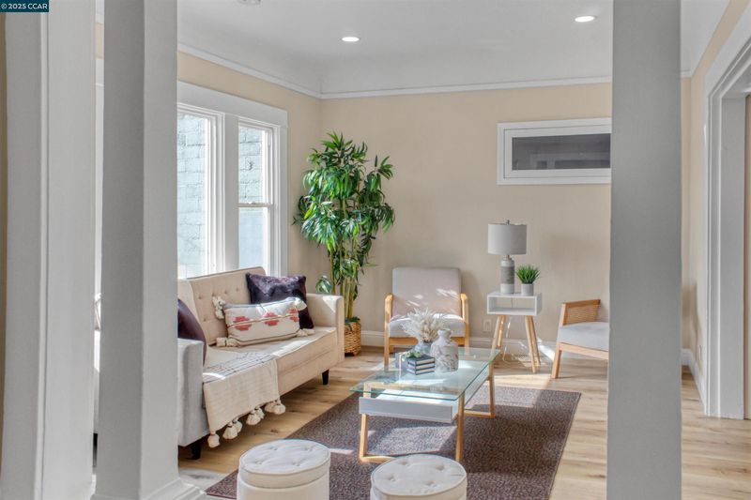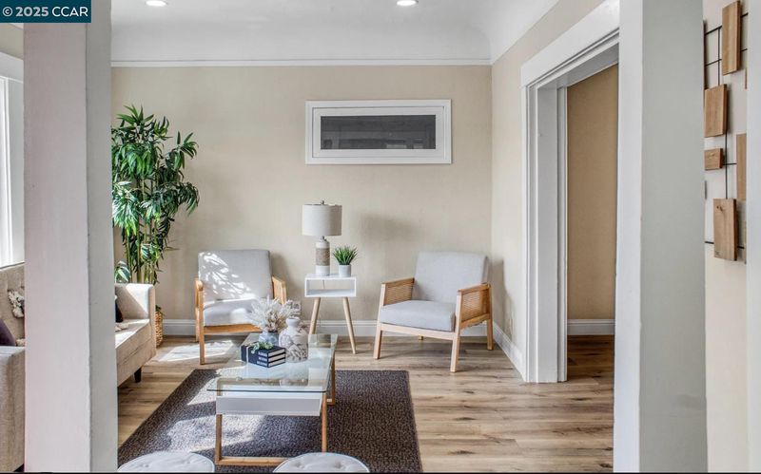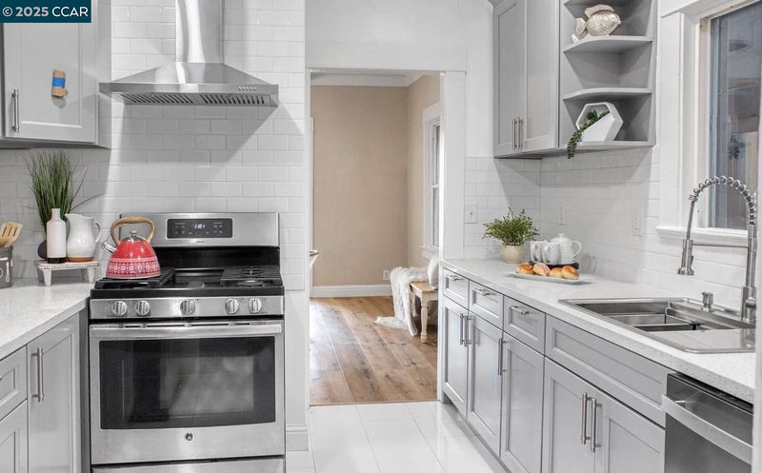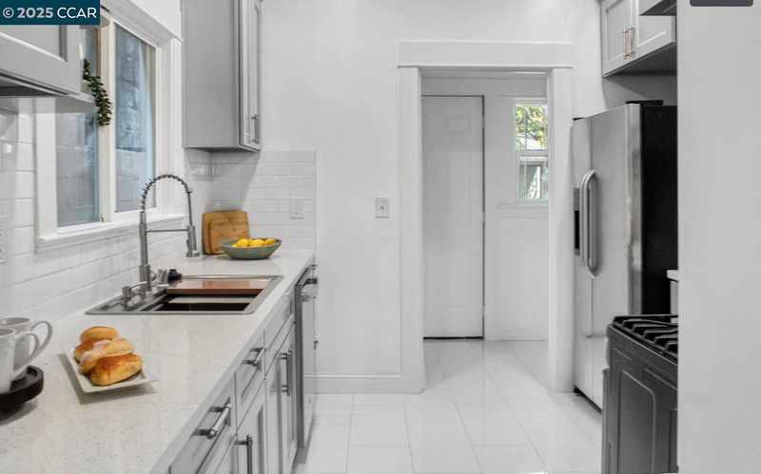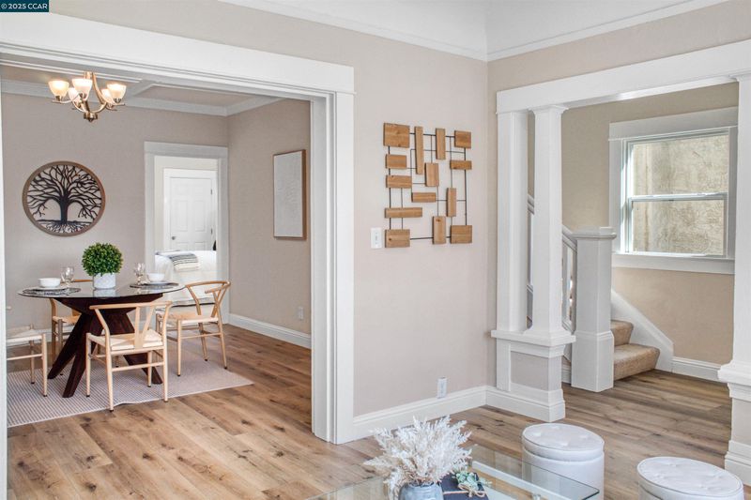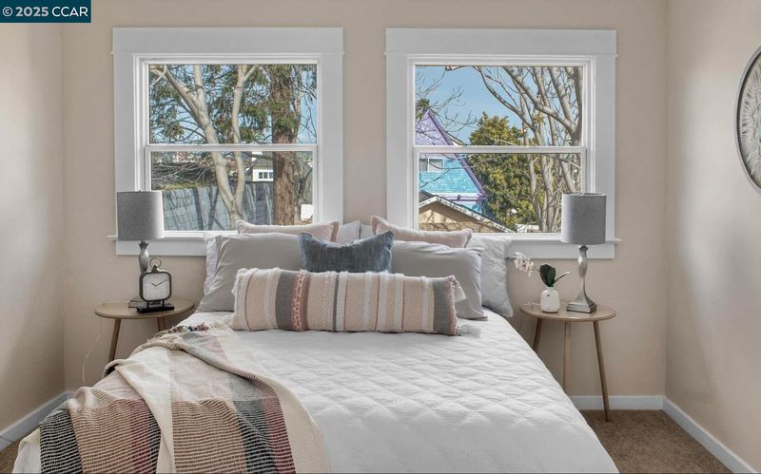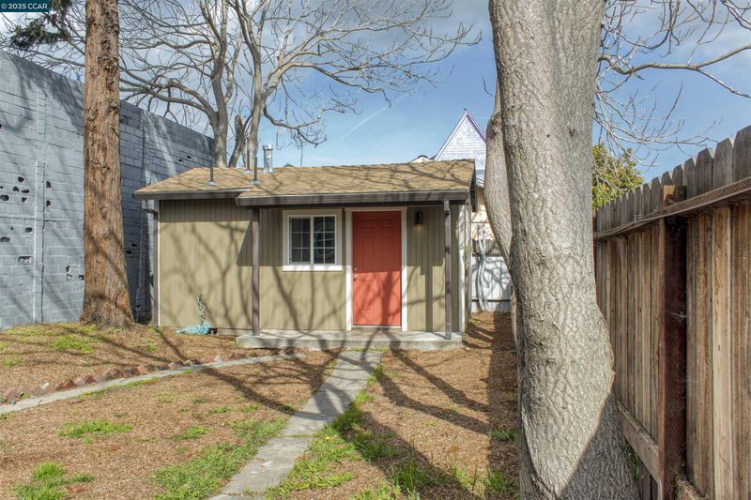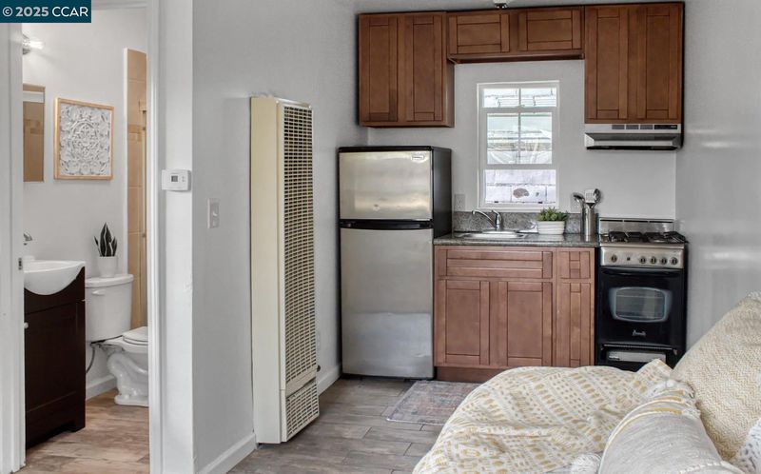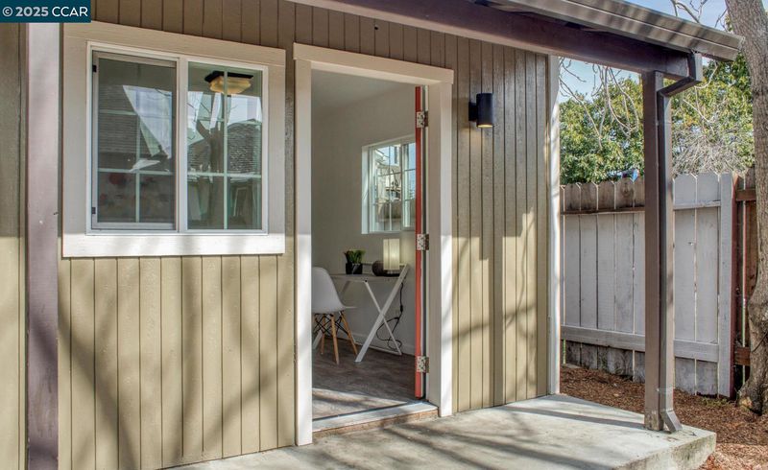
$499,000
1,496
SQ FT
$334
SQ/FT
240 5Th St
@ Macdonald Ave - City Of Richmond, Richmond
- 4 Bed
- 1.5 (1/1) Bath
- 0 Park
- 1,496 sqft
- Richmond
-

Looking for a LARGE fully remodeled home with a LEGAL work studio? Plenty of space for a big family or a growing family. Come take a look at all the amazing work that has been done like new laminated floors, updated furnace, recessed lighting, and more. The most important fact is the CLOSE COMMUTE to some ideal locations like Pt. Richmond (Beach Cove, Restaurants, Hiking trails, and more), Easy Access To Freeways (SF & Oakland), and Ferry Port to name a few. And a chance to live in the ever growing City Of Richmond. Schedule your showing today!
- Current Status
- New
- Original Price
- $499,000
- List Price
- $499,000
- On Market Date
- Aug 21, 2025
- Property Type
- Detached
- D/N/S
- City Of Richmond
- Zip Code
- 94801
- MLS ID
- 41108854
- APN
- 5382200227
- Year Built
- 1917
- Stories in Building
- 2
- Possession
- Close Of Escrow, Other
- Data Source
- MAXEBRDI
- Origin MLS System
- CONTRA COSTA
Leadership Public Schools: Richmond
Charter 9-12 High
Students: 597 Distance: 0.2mi
Lincoln Elementary School
Public K-6 Elementary
Students: 403 Distance: 0.2mi
Gompers (Samuel) Continuation School
Public 9-12 Continuation
Students: 313 Distance: 0.2mi
Elim Christian School
Private K-12 Combined Elementary And Secondary, Religious, Coed
Students: 18 Distance: 0.3mi
Richmond College Preparatory School
Charter K-8 Elementary, Yr Round
Students: 542 Distance: 0.5mi
Nystrom Elementary School
Public K-6 Elementary
Students: 520 Distance: 0.5mi
- Bed
- 4
- Bath
- 1.5 (1/1)
- Parking
- 0
- Other, No Garage, On Street
- SQ FT
- 1,496
- SQ FT Source
- Public Records
- Lot SQ FT
- 2,825.0
- Lot Acres
- 0.07 Acres
- Pool Info
- None
- Kitchen
- Dishwasher, Gas Range, Refrigerator, Counter - Solid Surface, Stone Counters, Gas Range/Cooktop, Updated Kitchen, Other
- Cooling
- Other
- Disclosures
- Other - Call/See Agent, Disclosure Package Avail
- Entry Level
- Exterior Details
- Back Yard, Front Yard, Other
- Flooring
- Laminate, Carpet, Other, See Remarks
- Foundation
- Fire Place
- None
- Heating
- Floor Furnace, Natural Gas, Other, Central
- Laundry
- Hookups Only, Other
- Main Level
- 1 Bedroom, 1 Bath, Other, Main Entry
- Possession
- Close Of Escrow, Other
- Architectural Style
- Other
- Construction Status
- Existing
- Additional Miscellaneous Features
- Back Yard, Front Yard, Other
- Location
- Other, Back Yard, Front Yard
- Roof
- Other
- Water and Sewer
- Public
- Fee
- Unavailable
MLS and other Information regarding properties for sale as shown in Theo have been obtained from various sources such as sellers, public records, agents and other third parties. This information may relate to the condition of the property, permitted or unpermitted uses, zoning, square footage, lot size/acreage or other matters affecting value or desirability. Unless otherwise indicated in writing, neither brokers, agents nor Theo have verified, or will verify, such information. If any such information is important to buyer in determining whether to buy, the price to pay or intended use of the property, buyer is urged to conduct their own investigation with qualified professionals, satisfy themselves with respect to that information, and to rely solely on the results of that investigation.
School data provided by GreatSchools. School service boundaries are intended to be used as reference only. To verify enrollment eligibility for a property, contact the school directly.
