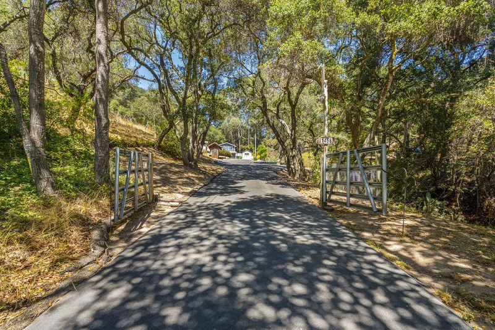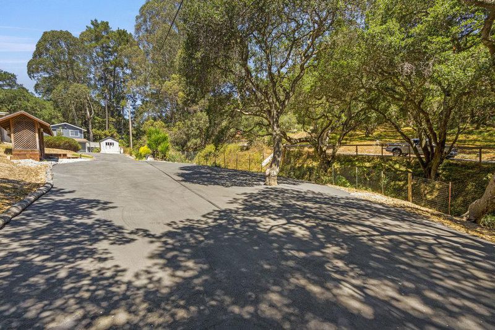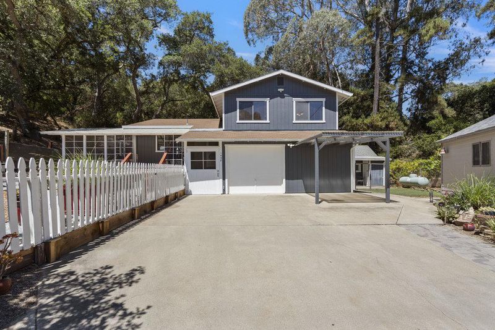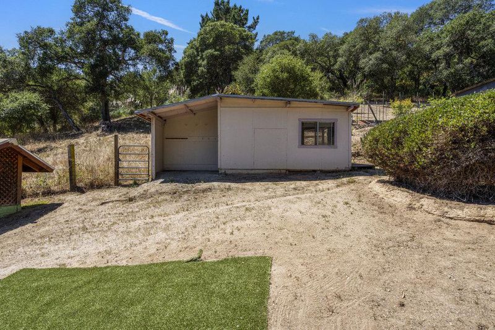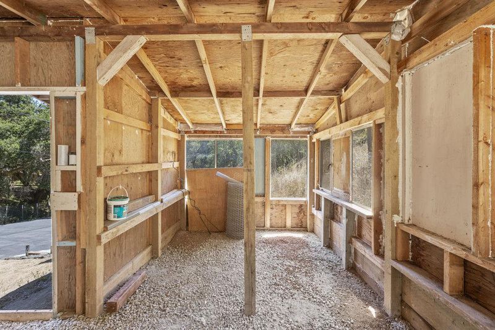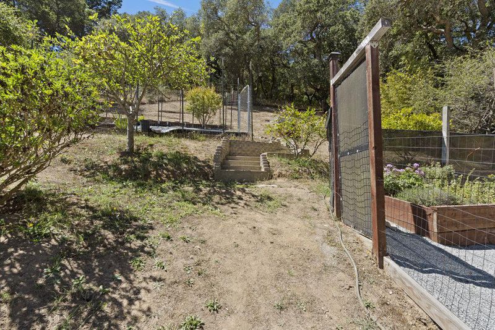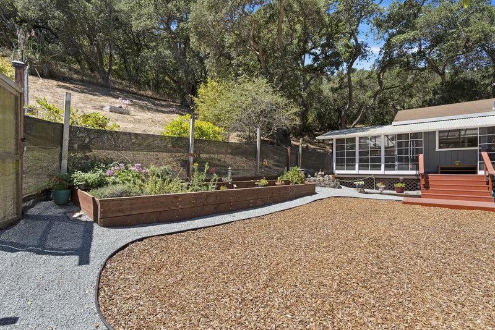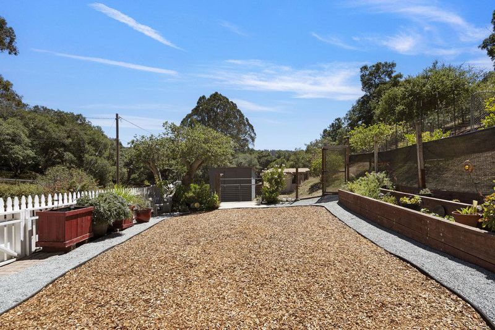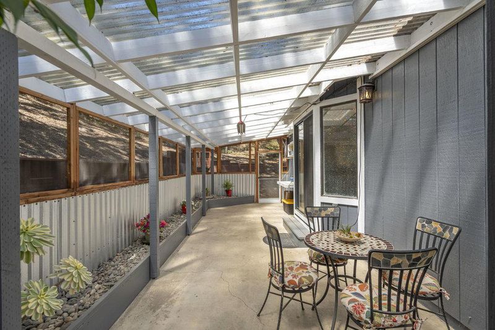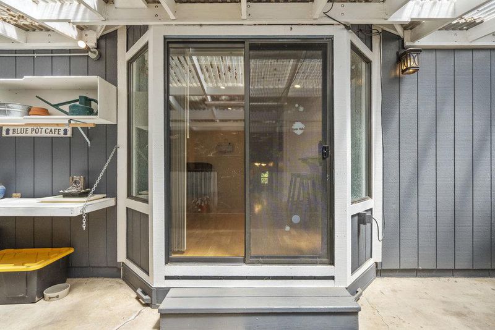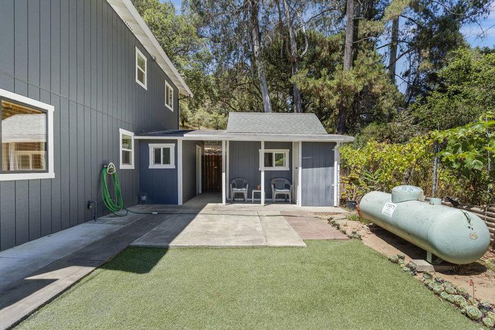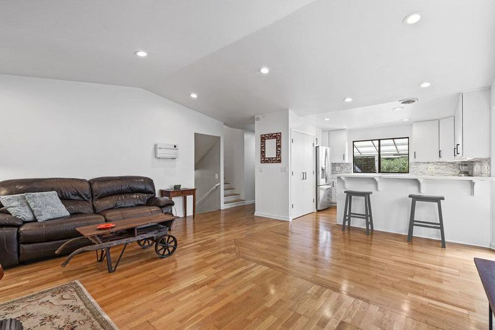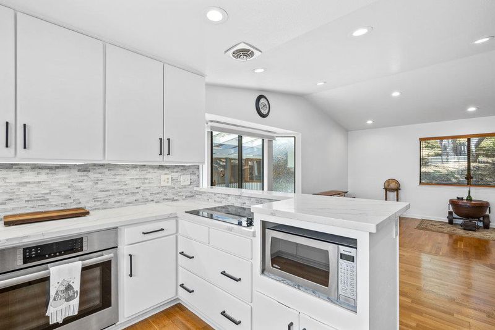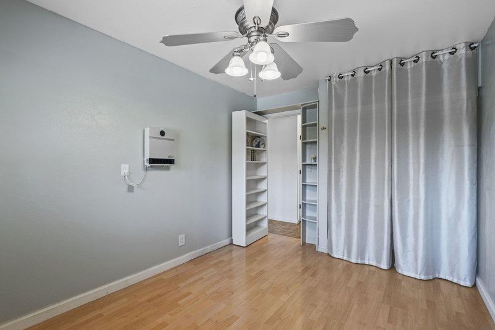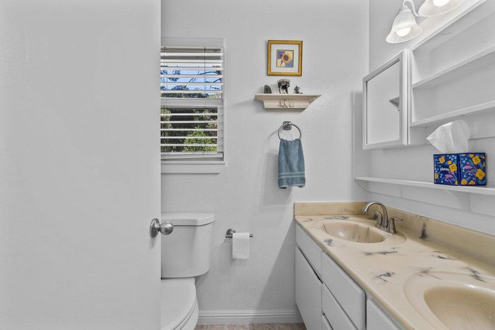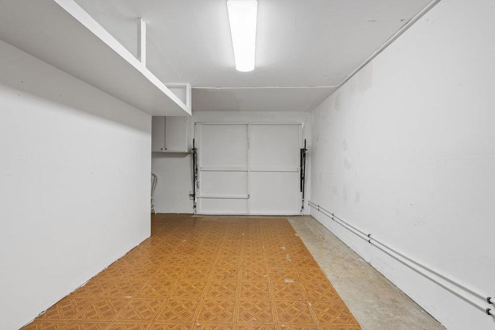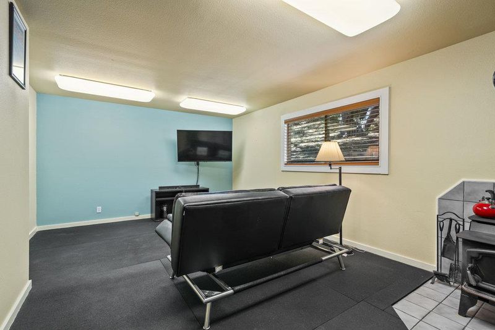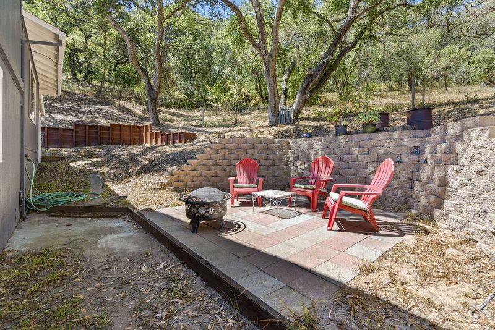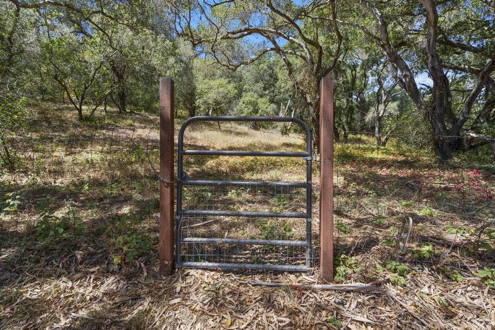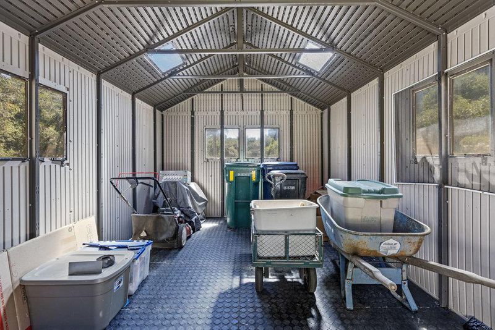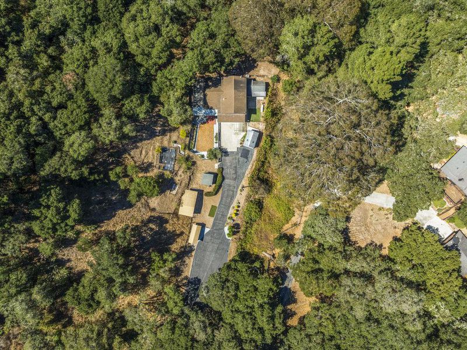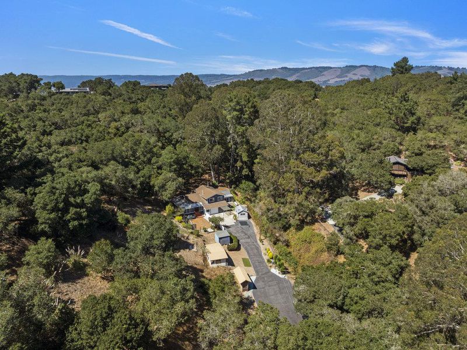
$895,000
2,398
SQ FT
$373
SQ/FT
1458 Oakleaf Drive
@ Vega Road - 59 - Hall Road, Las Lomas, Aromas, Royal Oaks
- 4 Bed
- 3 Bath
- 11 Park
- 2,398 sqft
- ROYAL OAKS
-

A private and secluded home at the end of Oakleaf Drive, this spacious and attractive floorplan features 4 bedrooms, 3 full bathrooms spread over 2,398 SF of comfortable living space with lots of extra goodies throughout the property! Home features a large open living room area that connects with the updated and modern kitchen boosting exquisite granite countertops, built-in appliances, and a large window overlooking the beautiful front yard area. For great separation, you can find one bedroom and one bathroom on the downstairs floor that blends in well with the large family room great for a game room or a home theatre room. The third floor features three bedrooms including the primary bedroom and built-in bunk beds in one bedroom fun for kids wanting this! For those that run a home business or simply just need a large area for storage or a play area for children, there is a perfect tuff shed on the side of the home currently being used as a multi-purpose room. If you love fruit trees, there is an abundance of different varieties on the property including an apple and lemon tree to name a few. The three detached storage buildings and sheds on the property will provide an ample amount of storage space to keep the home less cluttered and more open. What a true beauty don't miss it!
- Days on Market
- 5 days
- Current Status
- Active
- Original Price
- $895,000
- List Price
- $895,000
- On Market Date
- Aug 21, 2025
- Property Type
- Single Family Home
- Area
- 59 - Hall Road, Las Lomas, Aromas
- Zip Code
- 95076
- MLS ID
- ML82018898
- APN
- 117-491-015-000
- Year Built
- 1990
- Stories in Building
- 3
- Possession
- COE
- Data Source
- MLSL
- Origin MLS System
- MLSListings, Inc.
Pajaro Middle School
Public 6-8 Middle
Students: 502 Distance: 2.1mi
Hall District Elementary School
Public K-5 Elementary
Students: 556 Distance: 2.3mi
Potters House Community Christian School
Private 1-12 Combined Elementary And Secondary, Religious, Coed
Students: 14 Distance: 2.4mi
Linscott Charter School
Charter K-8 Elementary
Students: 278 Distance: 2.4mi
Watsonville High School
Public 9-12 Secondary
Students: 2170 Distance: 2.6mi
Central Christian School
Private K-12
Students: 37 Distance: 2.6mi
- Bed
- 4
- Bath
- 3
- Double Sinks, Full on Ground Floor, Showers over Tubs - 2+, Stall Shower
- Parking
- 11
- Attached Garage, Guest / Visitor Parking, Parking Area, Room for Oversized Vehicle, Uncovered Parking
- SQ FT
- 2,398
- SQ FT Source
- Unavailable
- Lot SQ FT
- 124,146.0
- Lot Acres
- 2.85 Acres
- Kitchen
- Cooktop - Electric, Countertop - Granite, Exhaust Fan, Oven - Built-In, Oven - Electric, Oven Range - Electric, Pantry
- Cooling
- Ceiling Fan
- Dining Room
- Breakfast Bar, Eat in Kitchen, No Formal Dining Room
- Disclosures
- Natural Hazard Disclosure
- Family Room
- Separate Family Room
- Flooring
- Hardwood, Laminate, Vinyl / Linoleum, Other
- Foundation
- Concrete Perimeter and Slab, Masonry Perimeter
- Fire Place
- Family Room, Wood Burning, Wood Stove
- Heating
- Fireplace, Individual Room Controls, Stove - Wood, Other
- Laundry
- Inside
- Views
- Mountains, Neighborhood
- Possession
- COE
- Fee
- Unavailable
MLS and other Information regarding properties for sale as shown in Theo have been obtained from various sources such as sellers, public records, agents and other third parties. This information may relate to the condition of the property, permitted or unpermitted uses, zoning, square footage, lot size/acreage or other matters affecting value or desirability. Unless otherwise indicated in writing, neither brokers, agents nor Theo have verified, or will verify, such information. If any such information is important to buyer in determining whether to buy, the price to pay or intended use of the property, buyer is urged to conduct their own investigation with qualified professionals, satisfy themselves with respect to that information, and to rely solely on the results of that investigation.
School data provided by GreatSchools. School service boundaries are intended to be used as reference only. To verify enrollment eligibility for a property, contact the school directly.
