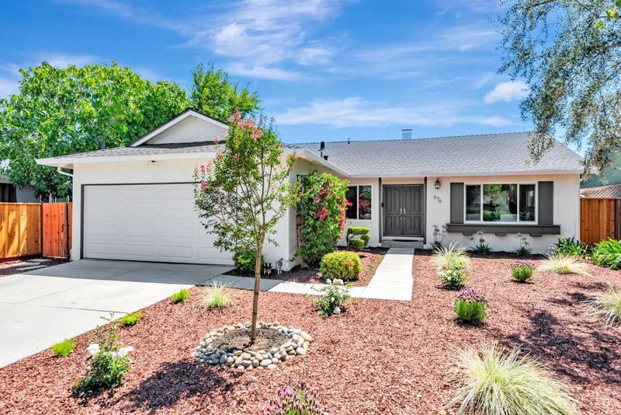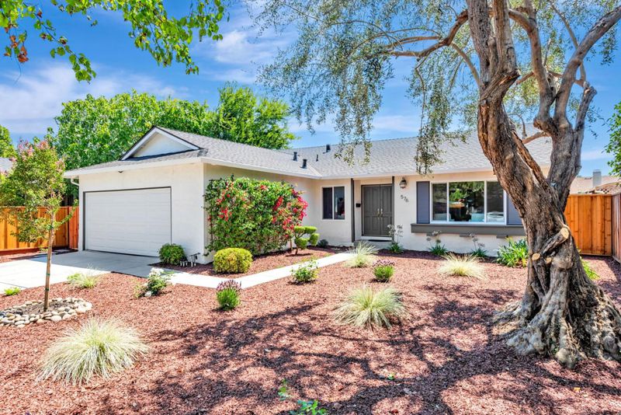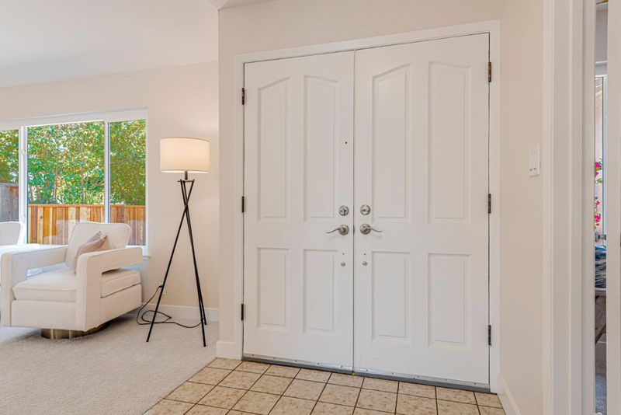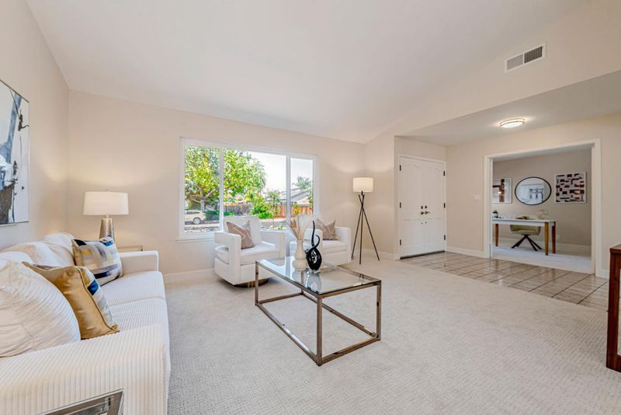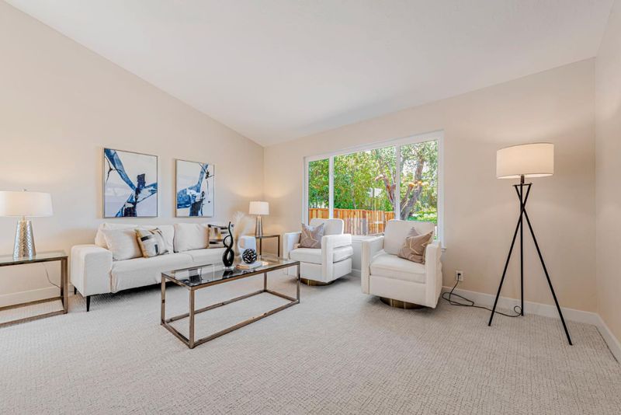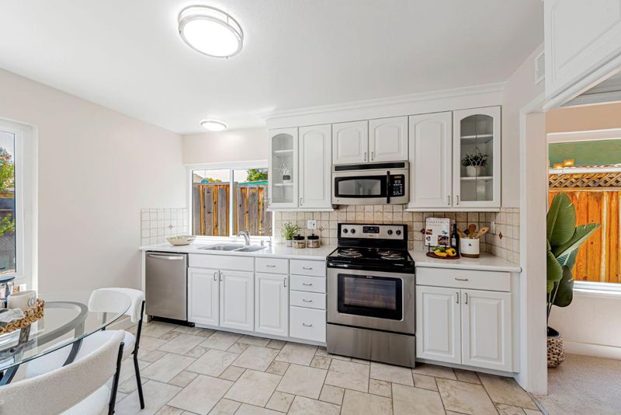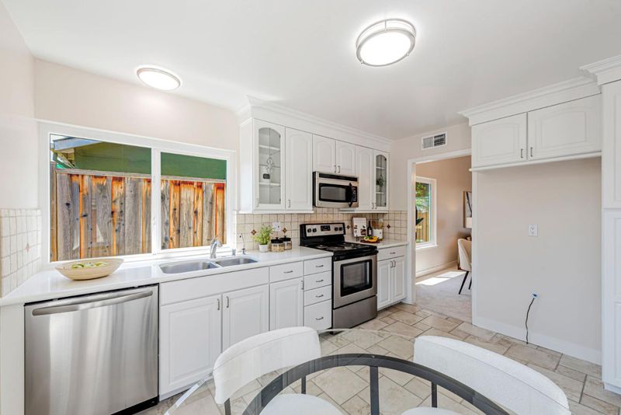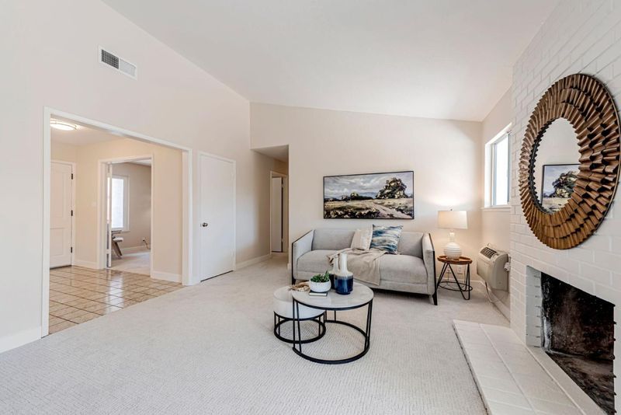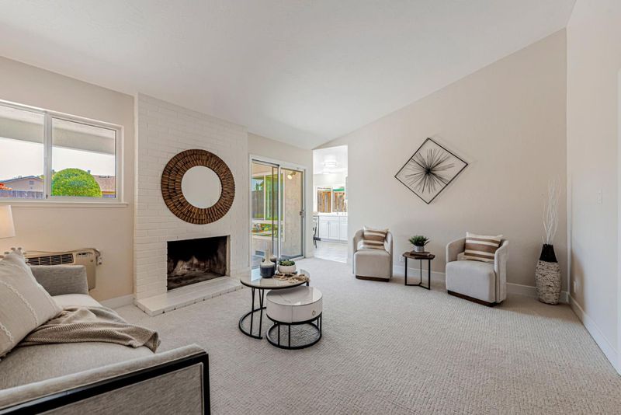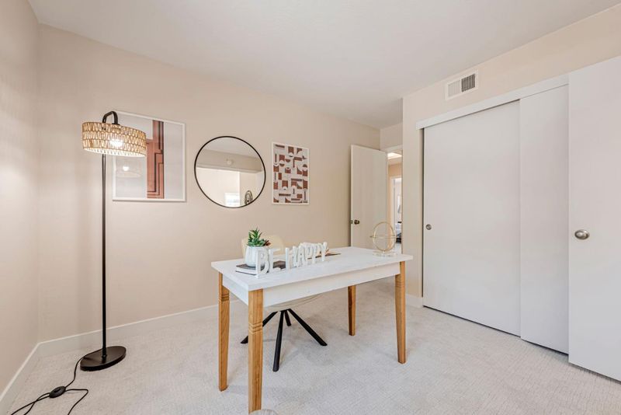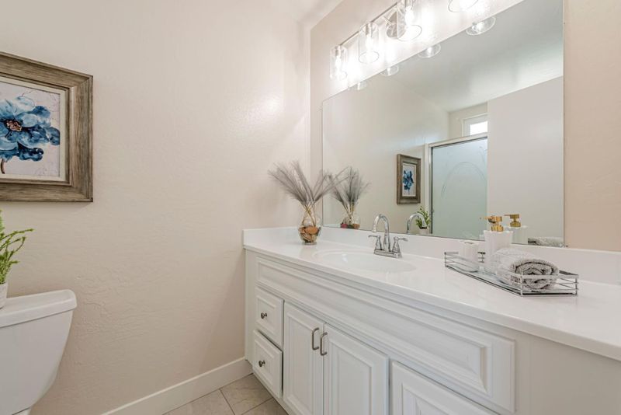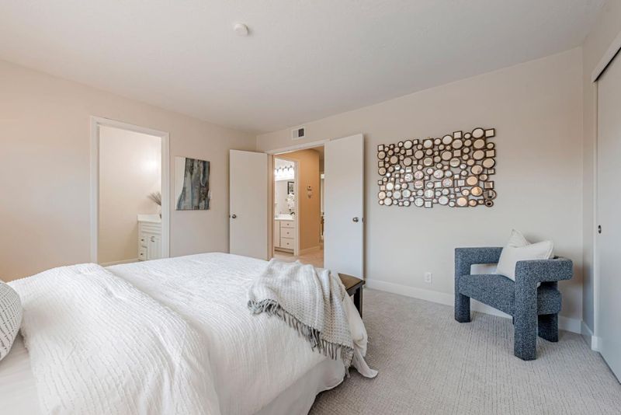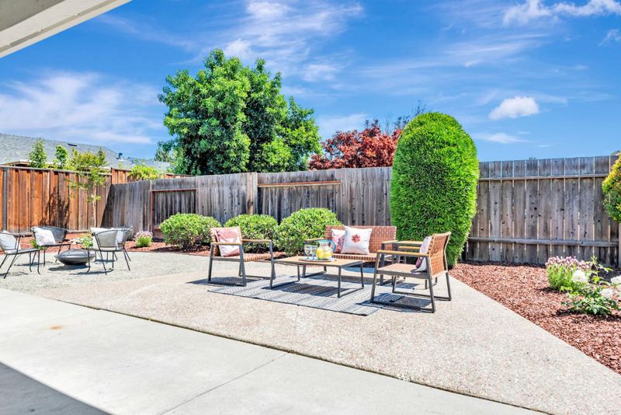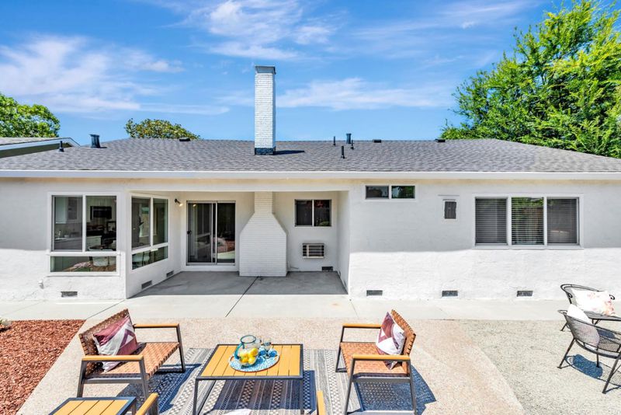
$1,298,000
1,603
SQ FT
$810
SQ/FT
576 Albion Drive
@ Bluefield Drive - 12 - Blossom Valley, San Jose
- 4 Bed
- 2 Bath
- 2 Park
- 1,603 sqft
- SAN JOSE
-

-
Sat Aug 16, 1:00 pm - 4:00 pm
-
Sun Aug 17, 1:00 pm - 4:00 pm
Welcome to 576 Albion Drive. Nestled on a tree-lined street in a sought-after Blossom Valley neighborhood, this four bedroom home offers the perfect blend of comfort, practicality, & style. Enter the double doors & take in the expansive, light-filled living room with attached dining area, perfect for entertaining! A bright eat-in kitchen boasting oversized windows, freshly painted cabinets, and stainless steel appliances is positioned seamlessly between the dining room & a separate spacious family room. Amenities include the freshly painted interior and exterior, refreshed landscaping front & back, new 2025 roof, ample storage, modern light fixtures, new carpet & stylish flooring throughout, inside laundry room, 2-car garage, plus easy access to restaurants, shopping, parks, & major freeways. Beautifully maintained, come make this home your own!
- Days on Market
- 0 days
- Current Status
- Active
- Original Price
- $1,298,000
- List Price
- $1,298,000
- On Market Date
- Aug 14, 2025
- Property Type
- Single Family Home
- Area
- 12 - Blossom Valley
- Zip Code
- 95136
- MLS ID
- ML82017833
- APN
- 462-09-011
- Year Built
- 1969
- Stories in Building
- 1
- Possession
- Unavailable
- Data Source
- MLSL
- Origin MLS System
- MLSListings, Inc.
Rachel Carson Elementary School
Public K-5 Elementary
Students: 291 Distance: 0.1mi
Parkview Elementary School
Public K-6 Elementary
Students: 591 Distance: 0.5mi
Silicon Valley Adult Education Program
Public n/a Adult Education
Students: NA Distance: 0.8mi
Terrell Elementary School
Public K-5 Elementary
Students: 399 Distance: 0.8mi
Holy Family School
Private K-8 Elementary, Religious, Core Knowledge
Students: 328 Distance: 0.8mi
Metro Education District School
Public 11-12
Students: NA Distance: 0.8mi
- Bed
- 4
- Bath
- 2
- Primary - Stall Shower(s), Tub
- Parking
- 2
- Attached Garage, On Street
- SQ FT
- 1,603
- SQ FT Source
- Unavailable
- Lot SQ FT
- 6,000.0
- Lot Acres
- 0.137741 Acres
- Kitchen
- Countertop - Granite, Dishwasher, Hookups - Ice Maker, Microwave, Oven - Electric
- Cooling
- Window / Wall Unit
- Dining Room
- Breakfast Nook, Dining Area in Living Room
- Disclosures
- Natural Hazard Disclosure
- Family Room
- Separate Family Room
- Flooring
- Carpet, Tile, Vinyl / Linoleum
- Foundation
- Concrete Perimeter
- Fire Place
- Family Room, Wood Burning
- Heating
- Central Forced Air
- Laundry
- Inside
- Fee
- Unavailable
MLS and other Information regarding properties for sale as shown in Theo have been obtained from various sources such as sellers, public records, agents and other third parties. This information may relate to the condition of the property, permitted or unpermitted uses, zoning, square footage, lot size/acreage or other matters affecting value or desirability. Unless otherwise indicated in writing, neither brokers, agents nor Theo have verified, or will verify, such information. If any such information is important to buyer in determining whether to buy, the price to pay or intended use of the property, buyer is urged to conduct their own investigation with qualified professionals, satisfy themselves with respect to that information, and to rely solely on the results of that investigation.
School data provided by GreatSchools. School service boundaries are intended to be used as reference only. To verify enrollment eligibility for a property, contact the school directly.
