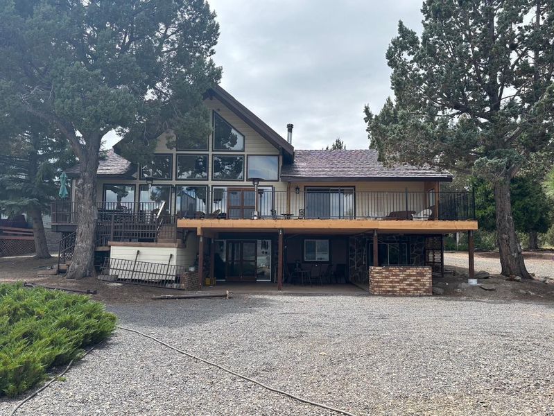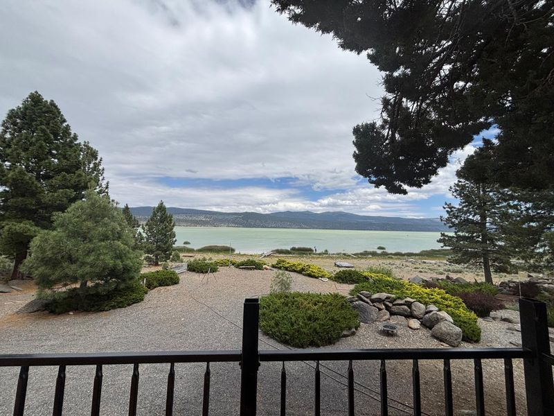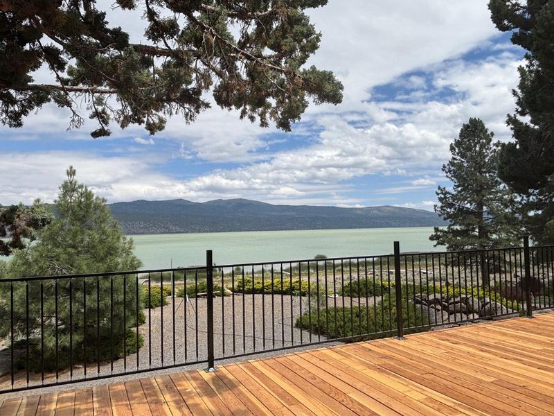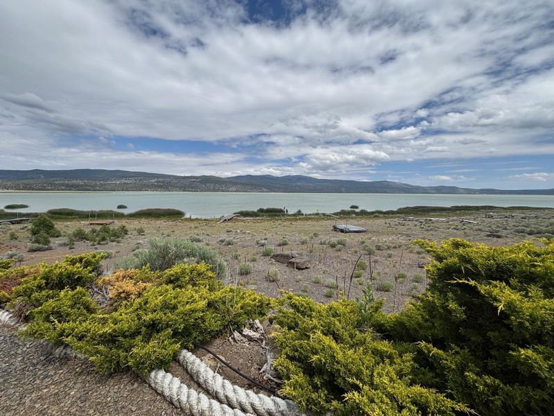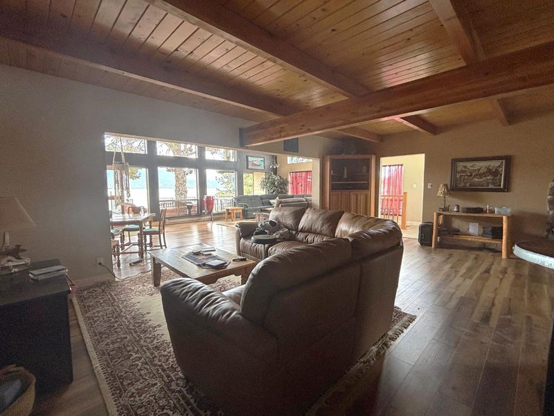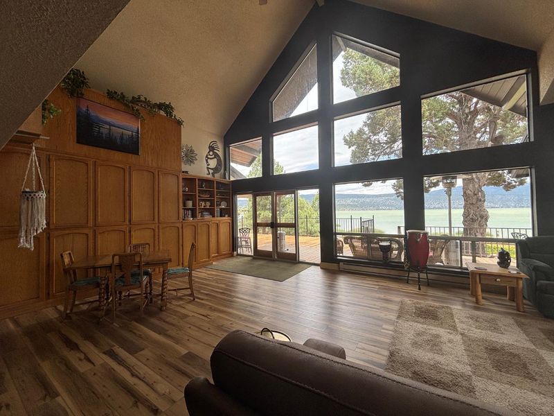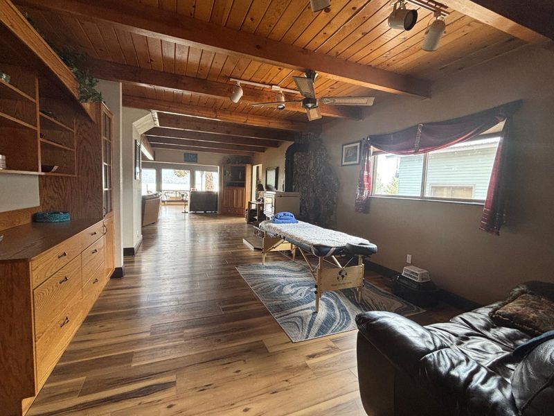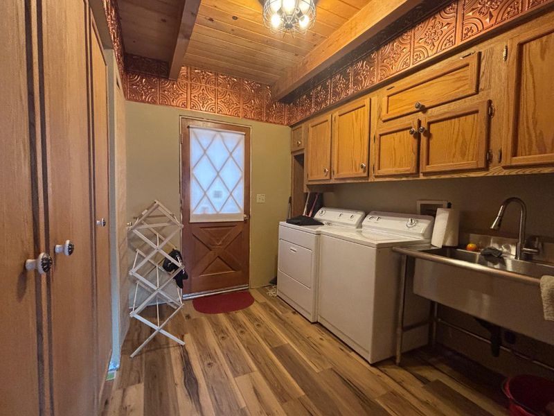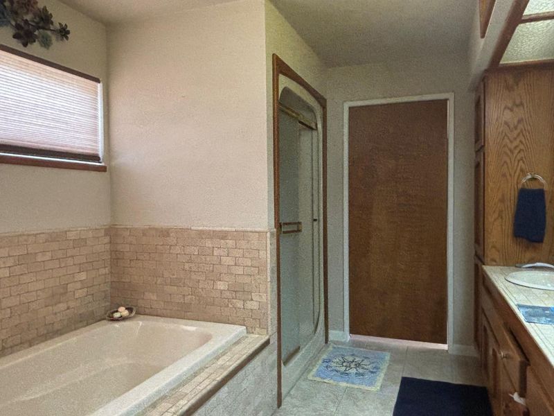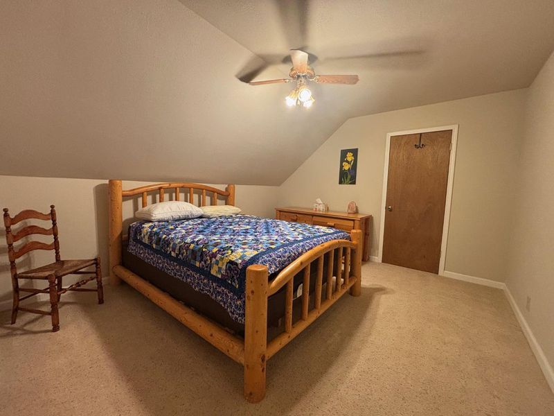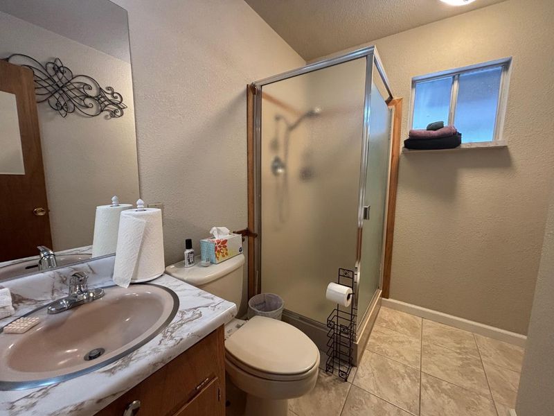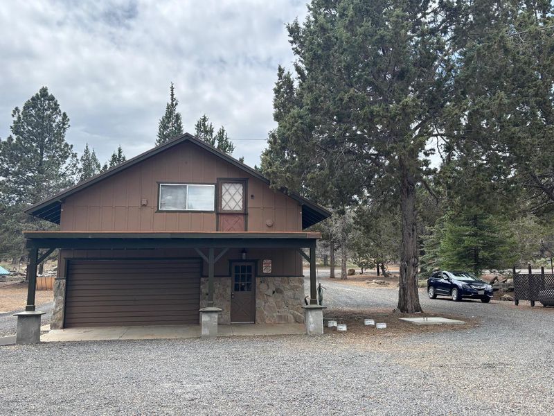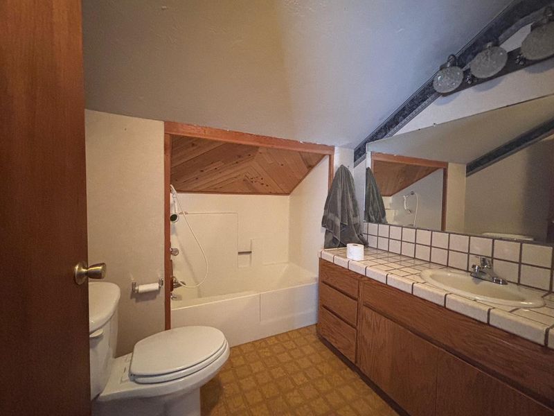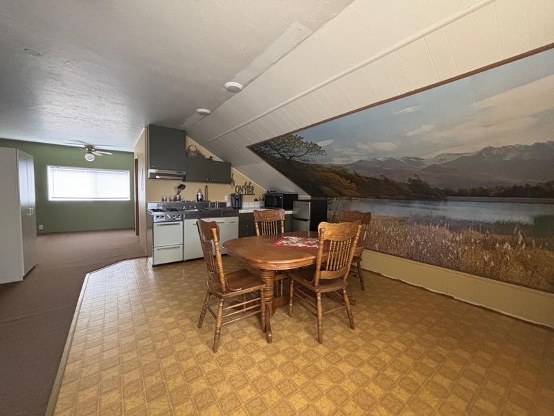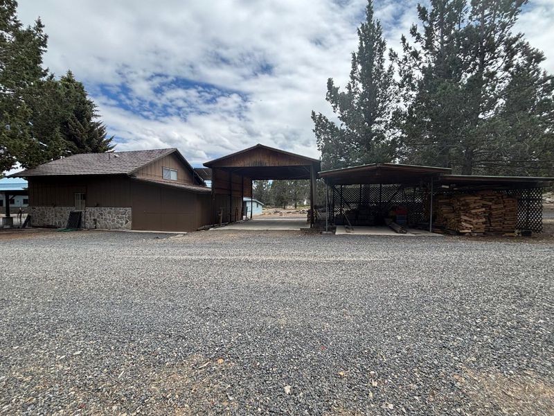
$599,000
5,248
SQ FT
$114
SQ/FT
509-200 Stone Road
@ Eagle Lake Rd. - Susanville
- 6 Bed
- 6 (5/1) Bath
- 4 Park
- 5,248 sqft
- SUSANVILLE
-

Exquisite Lakefront Custom Home with Guest Apartment Eagle Lake Retreat! Welcome to your dream retreat on the shores of Eagle Lake in Susanville, CA! This stunning custom-built lakefront residence offers over 5,200 sq. ft. of luxurious living space, featuring a 4-bedroom, 4-bath main home and a separate studio apartment with its own full bath perfect for guests, rental income, or multi-generational living. A half bath in the garage adds extra convenience. Step onto expansive bamboo, redwood decking that showcases breathtaking views of Eagle Lake. The main home is filled with high-end craftsmanship and custom finishes throughout, including a spacious game room, a dedicated conference room ideal for retreats or workshops, a wine cellar, and an exercise room in the basement. Outdoor enthusiasts will love the access to world-class Eagle Lake trout fishing, as well as nearby hiking, biking, walking trails, and off-road vehicle adventures. This home also includes a garage, covered RV/carport parking, a wood shed, and ample storage for all your recreational gear. A rare opportunity to own a versatile, upscale property with unbeatable views and space to entertain, relax, or run retreats all in the beautiful and desirable Stones Landing area of Eagle Lake.
- Days on Market
- 2 days
- Current Status
- Active
- Original Price
- $599,000
- List Price
- $599,000
- On Market Date
- Aug 20, 2025
- Property Type
- Single Family Home
- Area
- Zip Code
- 96130
- MLS ID
- ML82018717
- APN
- 065-100-053-000
- Year Built
- 1967
- Stories in Building
- 3
- Possession
- COE
- Data Source
- MLSL
- Origin MLS System
- MLSListings, Inc.
Meadow View
Public 3-5 Elementary, Coed
Students: 391 Distance: 19.7mi
New Horizons Christian
Private K-12 Religious, Nonprofit
Students: NA Distance: 19.9mi
Susanville Adventist Christian School
Private 1-8
Students: 12 Distance: 20.6mi
Long Valley Charter - Susanville
Charter K-12
Students: 140 Distance: 20.6mi
Lassen Community Day
Public 7-12
Students: 9 Distance: 20.8mi
Diploma Gold Adult
Public n/a Adult Education
Students: NA Distance: 20.8mi
- Bed
- 6
- Bath
- 6 (5/1)
- Parking
- 4
- Detached Garage
- SQ FT
- 5,248
- SQ FT Source
- Unavailable
- Lot SQ FT
- 60,112.8
- Lot Acres
- 1.38 Acres
- Cooling
- None
- Dining Room
- Formal Dining Room
- Disclosures
- Natural Hazard Disclosure
- Family Room
- Separate Family Room
- Flooring
- Tile, Vinyl / Linoleum
- Foundation
- Permanent
- Fire Place
- Wood Burning, Wood Stove
- Heating
- Central Forced Air, Forced Air, Stove - Wood
- Laundry
- In Utility Room, Washer / Dryer
- Views
- Lake, Water Front
- Possession
- COE
- Architectural Style
- A-Frame
- Fee
- Unavailable
MLS and other Information regarding properties for sale as shown in Theo have been obtained from various sources such as sellers, public records, agents and other third parties. This information may relate to the condition of the property, permitted or unpermitted uses, zoning, square footage, lot size/acreage or other matters affecting value or desirability. Unless otherwise indicated in writing, neither brokers, agents nor Theo have verified, or will verify, such information. If any such information is important to buyer in determining whether to buy, the price to pay or intended use of the property, buyer is urged to conduct their own investigation with qualified professionals, satisfy themselves with respect to that information, and to rely solely on the results of that investigation.
School data provided by GreatSchools. School service boundaries are intended to be used as reference only. To verify enrollment eligibility for a property, contact the school directly.
