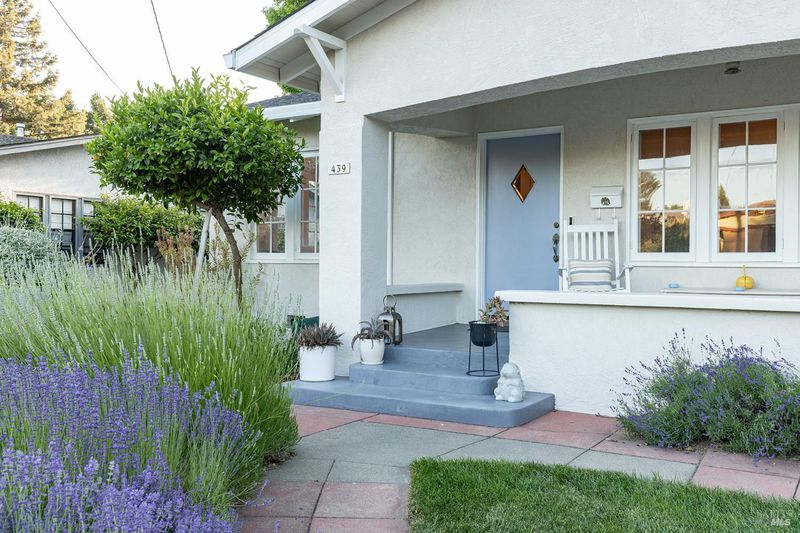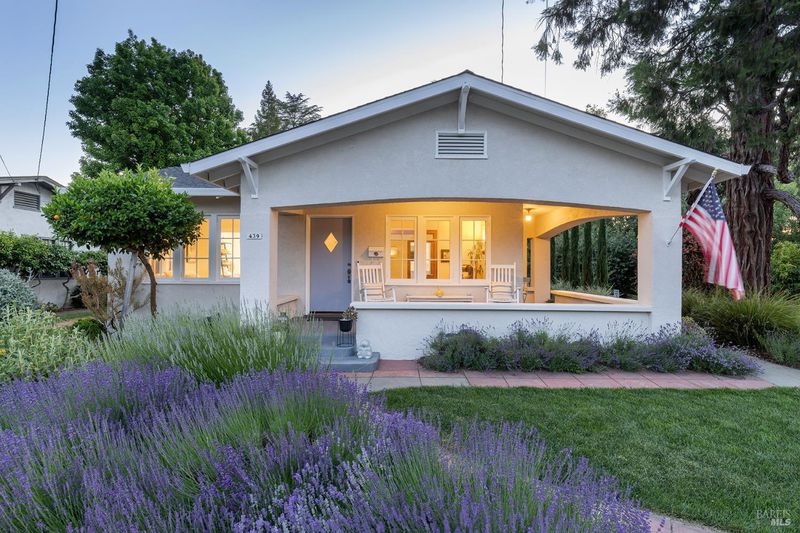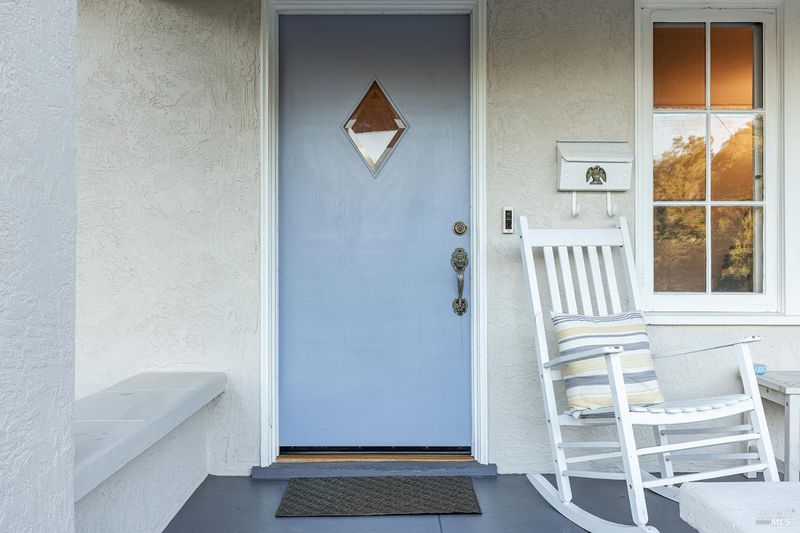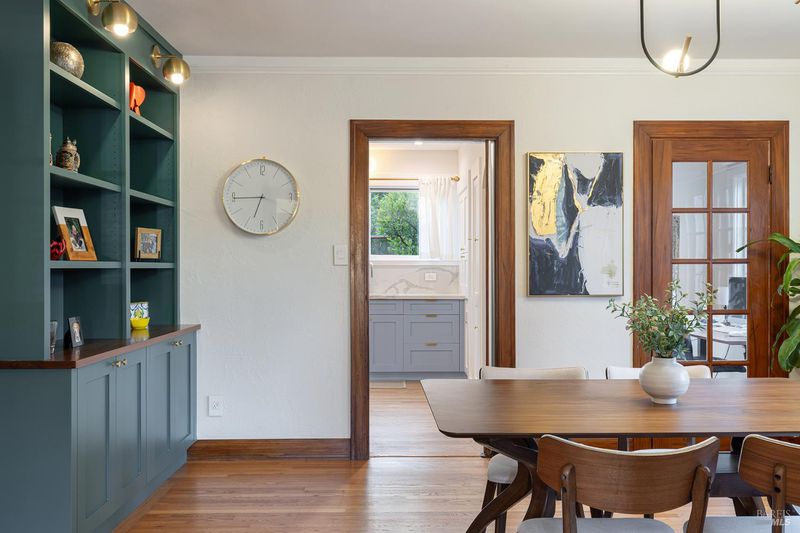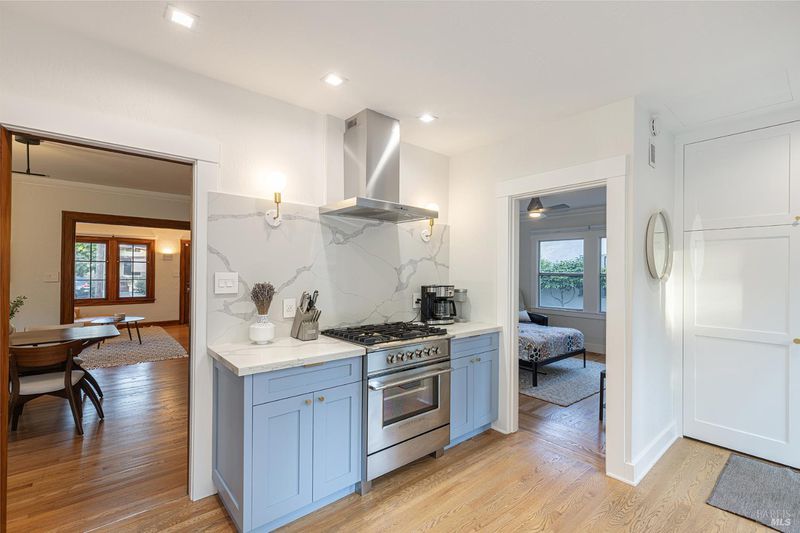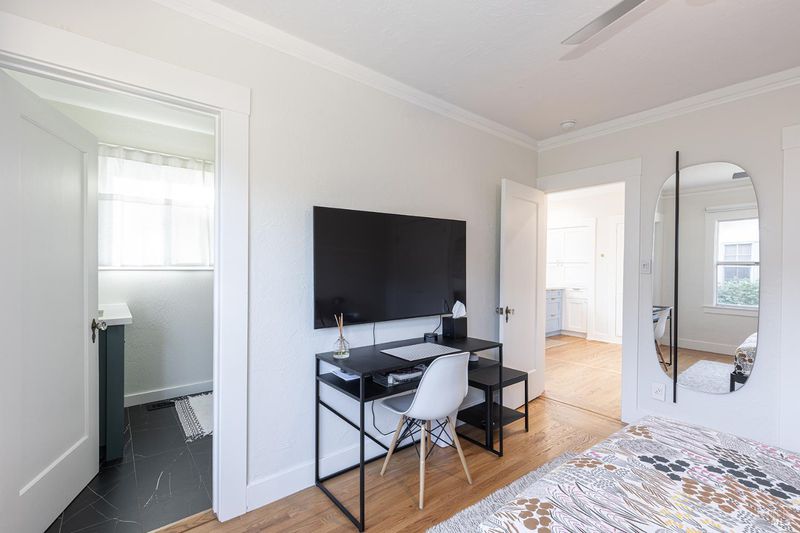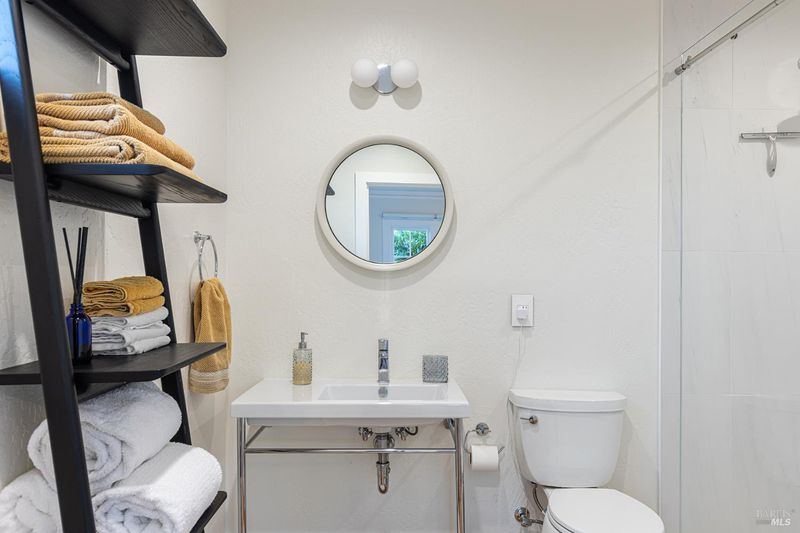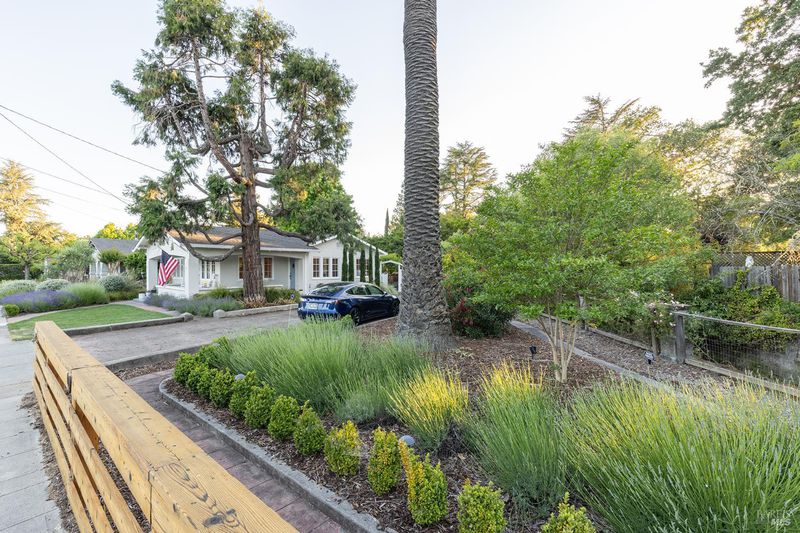
$1,499,000
1,180
SQ FT
$1,270
SQ/FT
439 4th E Street
@ 4th Street - Sonoma
- 2 Bed
- 3 (2/1) Bath
- 3 Park
- 1,180 sqft
- Sonoma
-

Classic, timeless and the quintessential Eastside craftsman just 4 blocks from downtown Sonoma. This vintage 1929 beauty, welcomes you with a colorful palette of garden blooms in front and a sweet wrap around porch reminiscent of days past. The two en-suite bedrooms feature updated bathrooms with tiled shower stalls, stylish vanities and lighting. The floor plan feels spacious and has hardwood floors throughout. The living room and dining room are light filled from the banks of windows that have pretty wood trim. The kitchen is at the back of the home and is totally remodeled with a light quartz countertop, gas range, custom cabinetry and stainless modern appliances. Off the kitchen is the original kitchen nook for dining (currently used as an office) with built-in china cabinets on two corner sides. The backyard has a great deck off the kitchen ideal for entertaining and catching the sunsets. Lots of room for the green thumb. Parking is ample and includes the detached one car garage/small workshop in the back of the house with access from a shared alleyway. Additional parking is located to the north on a vacant lot, across the driveway, adjacent to Nathanson Creek which is graced by a large palm tree and is included in the sale. This beautiful home is turn key & move in ready!
- Days on Market
- 0 days
- Current Status
- Active
- Original Price
- $1,499,000
- List Price
- $1,499,000
- On Market Date
- May 24, 2025
- Property Type
- Single Family Residence
- Area
- Sonoma
- Zip Code
- 95476
- MLS ID
- 325046112
- APN
- 018-231-052-000
- Year Built
- 1929
- Stories in Building
- Unavailable
- Possession
- Close Of Escrow
- Data Source
- BAREIS
- Origin MLS System
Crescent Montessori School
Private PK-8 Coed
Students: 60 Distance: 0.1mi
Sonoma Valley Academy, Inc.
Private 6-12 Combined Elementary And Secondary, Coed
Students: 7 Distance: 0.2mi
Sonoma Valley Christian School
Private K-8 Elementary, Religious, Coed
Students: 8 Distance: 0.4mi
Prestwood Elementary School
Public K-5 Elementary
Students: 380 Distance: 0.6mi
Creekside High School
Public 9-12 Continuation
Students: 49 Distance: 0.8mi
St. Francis Solano
Private K-8 Elementary, Religious, Nonprofit
Students: 177 Distance: 0.8mi
- Bed
- 2
- Bath
- 3 (2/1)
- Shower Stall(s), Tile
- Parking
- 3
- Alley Access, Detached, EV Charging, Garage Door Opener, Garage Facing Side, Guest Parking Available, Private, Uncovered Parking Spaces 2+
- SQ FT
- 1,180
- SQ FT Source
- Not Verified
- Kitchen
- Quartz Counter, Slab Counter
- Cooling
- Central
- Dining Room
- Dining/Living Combo, Formal Area
- Living Room
- View
- Flooring
- Tile, Wood
- Heating
- Central
- Laundry
- In Kitchen, Inside Area, Laundry Closet, Washer/Dryer Stacked Included
- Main Level
- Bedroom(s), Dining Room, Full Bath(s), Garage, Kitchen, Living Room, Primary Bedroom, Street Entrance
- Views
- Hills
- Possession
- Close Of Escrow
- Architectural Style
- Craftsman
- Fee
- $0
MLS and other Information regarding properties for sale as shown in Theo have been obtained from various sources such as sellers, public records, agents and other third parties. This information may relate to the condition of the property, permitted or unpermitted uses, zoning, square footage, lot size/acreage or other matters affecting value or desirability. Unless otherwise indicated in writing, neither brokers, agents nor Theo have verified, or will verify, such information. If any such information is important to buyer in determining whether to buy, the price to pay or intended use of the property, buyer is urged to conduct their own investigation with qualified professionals, satisfy themselves with respect to that information, and to rely solely on the results of that investigation.
School data provided by GreatSchools. School service boundaries are intended to be used as reference only. To verify enrollment eligibility for a property, contact the school directly.

