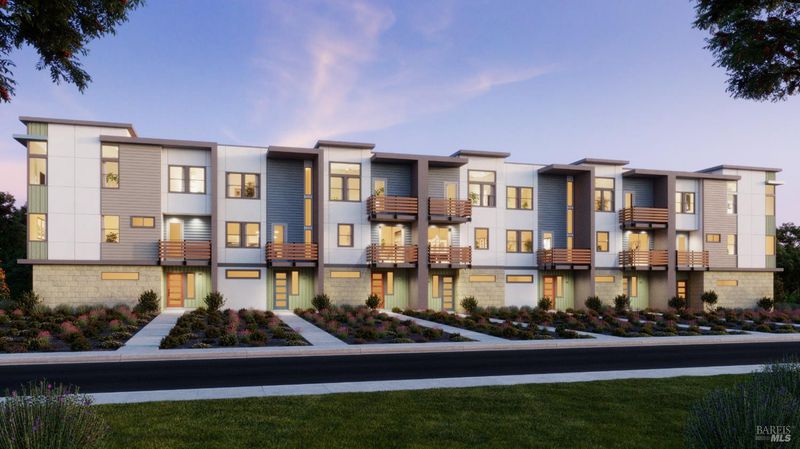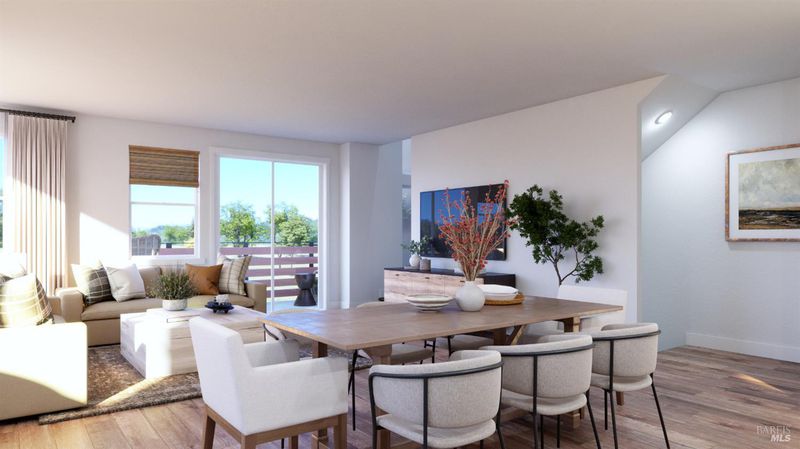
$989,500
1,821
SQ FT
$543
SQ/FT
311 Hermes Common
@ N. Canyon Parkway - Livermore
- 3 Bed
- 4 (2/2) Bath
- 2 Park
- 1,821 sqft
- Livermore
-

New Construction | 3 Bed | 2 Full Bath | 2 Powder Bath | 2-Car Garage | 1,821 Sq. Ft. Estimated Completion: May/June 2026. Plan 5 is an expansive three-bedroom home designed for those who need extra space and versatility. At approximately 1,821 square feet, this home features a large entryway with a powder bath and coat closet, perfect for a home office or mudroom. The open kitchen is equipped with a corner walk-in pantry and flows seamlessly into the dining and great room, while a large deck provides an inviting outdoor extension of the living space. The private primary suite presents a spa-inspired bath with a seated shower and an oversized walk-in closet. Two additional bedrooms share a full bath, and two powder baths ensure guest convenience. A two-car garage rounds out this distinctive design, making it an excellent choice for those seeking space and functionality. Please note: Photo depictions are renderings, we do not have a model for this floor plan and have not started construction on this home.
- Days on Market
- 2 days
- Current Status
- Active
- Original Price
- $989,500
- List Price
- $989,500
- On Market Date
- Aug 19, 2025
- Property Type
- Condominium
- Area
- Livermore
- Zip Code
- 94551
- MLS ID
- 325074799
- APN
- 905-0019-071
- Year Built
- 0
- Stories in Building
- Unavailable
- Possession
- Close Of Escrow
- Data Source
- BAREIS
- Origin MLS System
Squaw Valley Academy Bay Area
Private 9-12
Students: 78 Distance: 3.6mi
Andrew N. Christensen Middle School
Public 6-8 Middle
Students: 715 Distance: 3.8mi
J. M. Amador Elementary
Public K-5
Students: 839 Distance: 4.0mi
Valley Montessori School
Private K-8 Montessori, Elementary, Coed
Students: 437 Distance: 4.1mi
Leo R. Croce Elementary School
Public PK-5 Elementary
Students: 601 Distance: 4.1mi
Celebration Academy
Private 1-12 Alternative, Combined Elementary And Secondary, Religious, Coed
Students: 58 Distance: 4.2mi
- Bed
- 3
- Bath
- 4 (2/2)
- Double Sinks, Shower Stall(s)
- Parking
- 2
- Attached, Enclosed, EV Charging, Garage Door Opener, Garage Facing Rear
- SQ FT
- 1,821
- SQ FT Source
- Builder
- Kitchen
- Island, Pantry Closet, Quartz Counter, Slab Counter
- Cooling
- Ductless
- Dining Room
- Dining/Living Combo
- Flooring
- Laminate, Tile
- Foundation
- Slab
- Heating
- Ductless, Electric
- Laundry
- Hookups Only
- Upper Level
- Bedroom(s), Full Bath(s), Primary Bedroom
- Main Level
- Dining Room, Family Room, Kitchen, Partial Bath(s)
- Possession
- Close Of Escrow
- Architectural Style
- Contemporary
- * Fee
- $296
- Name
- Cava Owners Association
- Phone
- (000) 000-0000
- *Fee includes
- Common Areas, Maintenance Exterior, Maintenance Grounds, and Management
MLS and other Information regarding properties for sale as shown in Theo have been obtained from various sources such as sellers, public records, agents and other third parties. This information may relate to the condition of the property, permitted or unpermitted uses, zoning, square footage, lot size/acreage or other matters affecting value or desirability. Unless otherwise indicated in writing, neither brokers, agents nor Theo have verified, or will verify, such information. If any such information is important to buyer in determining whether to buy, the price to pay or intended use of the property, buyer is urged to conduct their own investigation with qualified professionals, satisfy themselves with respect to that information, and to rely solely on the results of that investigation.
School data provided by GreatSchools. School service boundaries are intended to be used as reference only. To verify enrollment eligibility for a property, contact the school directly.
















