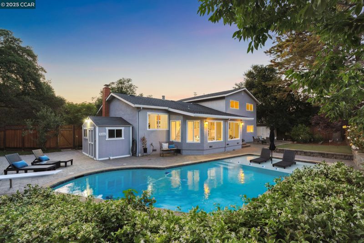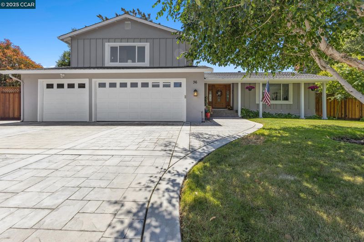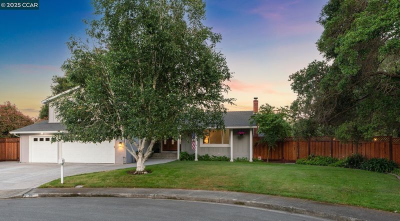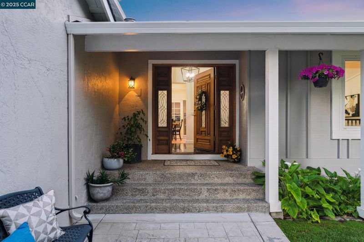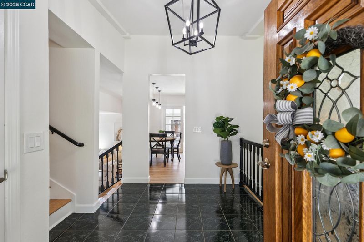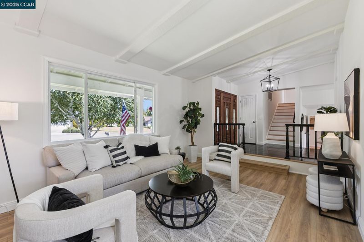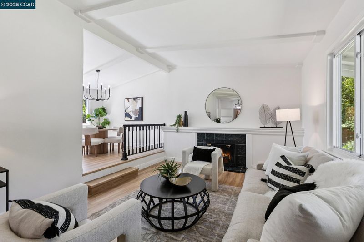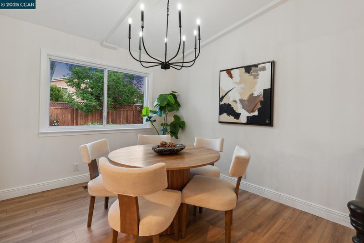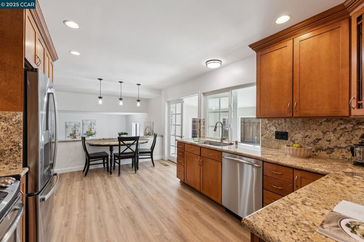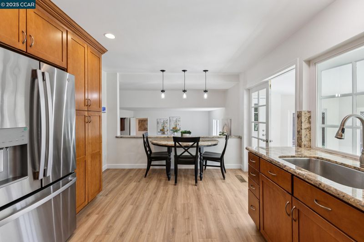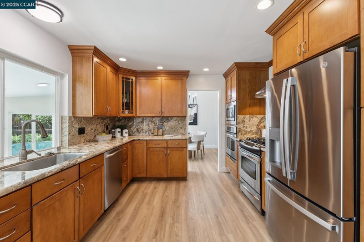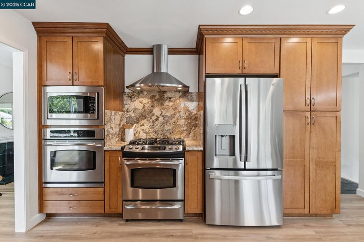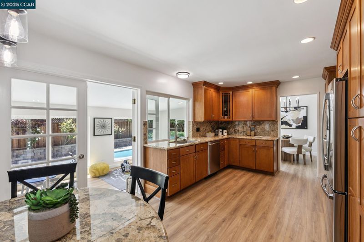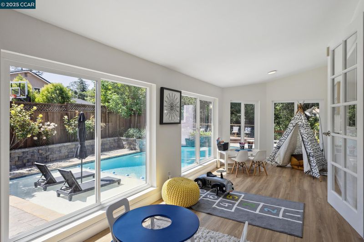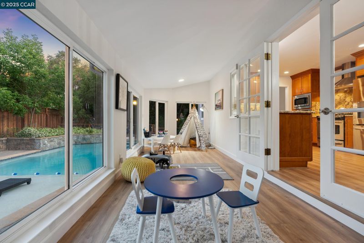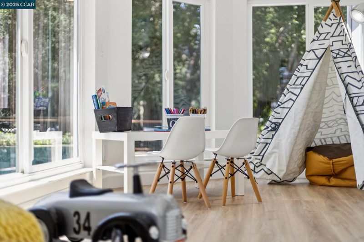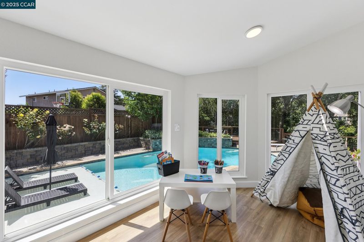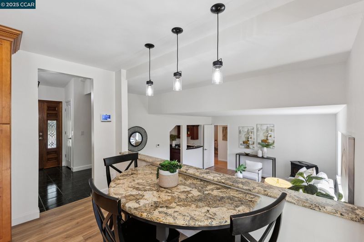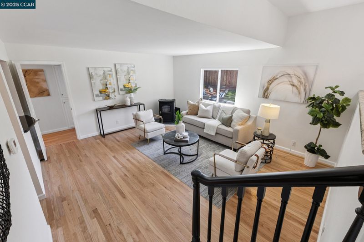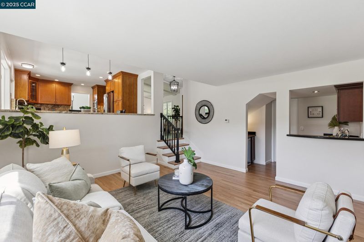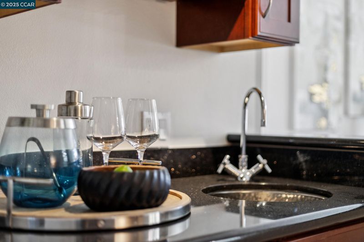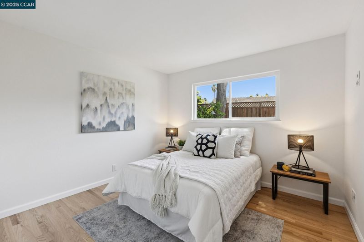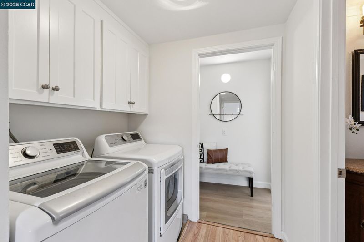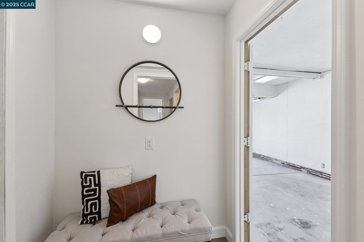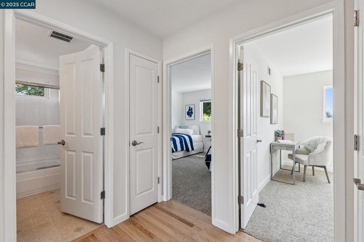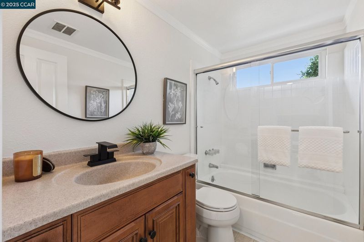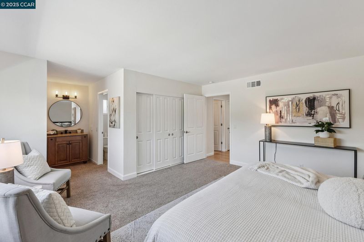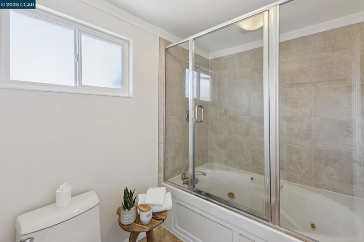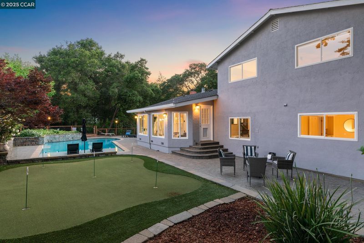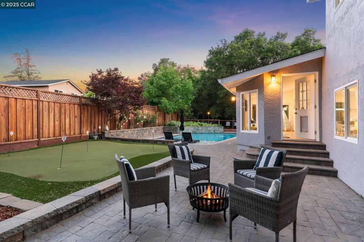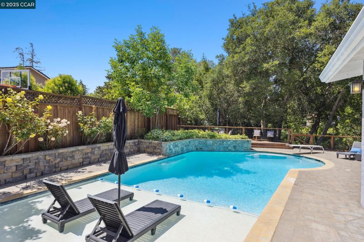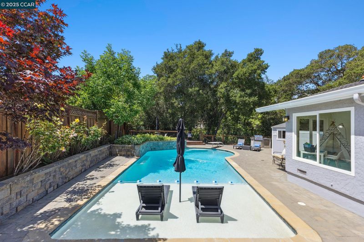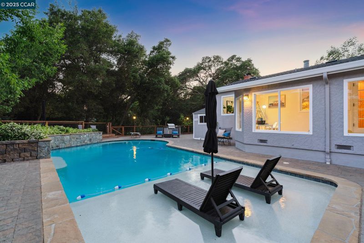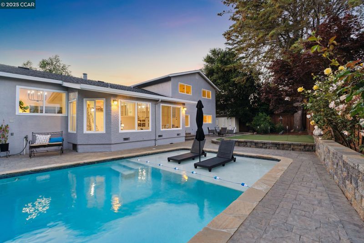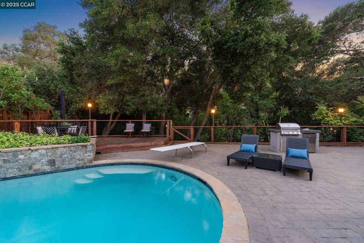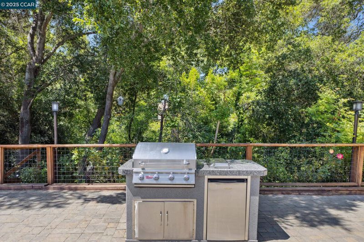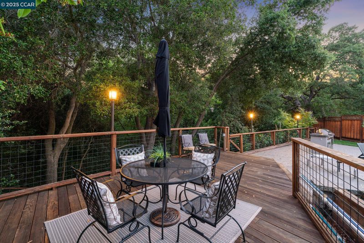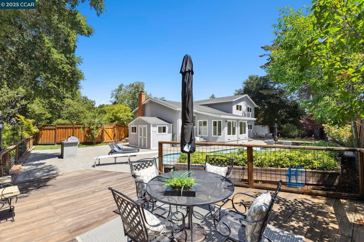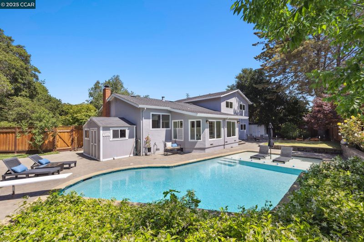
$1,900,000
2,313
SQ FT
$821
SQ/FT
36 Playa Ct
@ Canyon Creek - Twin Creek, San Ramon
- 4 Bed
- 3 Bath
- 2 Park
- 2,313 sqft
- San Ramon
-

Welcome to your private oasis in the desirable Twin Creeks neighborhood. Highly sought-after end of a court location, this beautifully maintained home exudes warmth and character from the moment you step inside. The vaulted ceilings create a sense of space and openness throughout, while the large windows invite an abundance of natural light to fill the rooms. This beautifully maintained home offers the ultimate in indoor-outdoor living with its park-like private backyard sanctuary, sparkling pool, putting green and the many intimate seating areas beckoning people to gather. Whether you're entertaining or unwinding, the backyard is perfectly designed for year-round enjoyment. This is more than a home; it is a lifestyle designed for both connection and retreat. Enjoy a peaceful morning coffee in the warmth of the sun-drenched breakfast nook, intimate dinners in the formal dining room, chats around the fire pit under the stars, and outdoor gatherings all while being serenaded by the symphony of nature. Don't miss this rare opportunity to own a slice of paradise in one of the area's most desirable communities. Welcome home!
- Current Status
- New
- Original Price
- $1,900,000
- List Price
- $1,900,000
- On Market Date
- Aug 21, 2025
- Property Type
- Detached
- D/N/S
- Twin Creek
- Zip Code
- 94583
- MLS ID
- 41108908
- APN
- 2091330056
- Year Built
- 1969
- Stories in Building
- Unavailable
- Possession
- Close Of Escrow, Negotiable
- Data Source
- MAXEBRDI
- Origin MLS System
- CONTRA COSTA
Twin Creeks Elementary School
Public K-5 Elementary
Students: 557 Distance: 0.4mi
Bella Vista Elementary
Public K-5
Students: 493 Distance: 0.6mi
Dorris-Eaton School, The
Private PK-8 Elementary, Coed
Students: 300 Distance: 0.6mi
Hidden Canyon Elementary School
Private K Preschool Early Childhood Center, Elementary, Coed
Students: NA Distance: 0.9mi
Bollinger Canyon Elementary School
Public PK-5 Elementary
Students: 518 Distance: 1.1mi
CA Christian Academy
Private PK-2, 4-5 Elementary, Religious, Coed
Students: NA Distance: 1.3mi
- Bed
- 4
- Bath
- 3
- Parking
- 2
- Attached, Int Access From Garage, Garage Door Opener
- SQ FT
- 2,313
- SQ FT Source
- Not Verified
- Lot SQ FT
- 19,200.0
- Lot Acres
- 0.44 Acres
- Pool Info
- In Ground, Pool Sweep
- Kitchen
- Dishwasher, Double Oven, Gas Range, Microwave, Refrigerator, Dryer, Washer, Gas Water Heater, Breakfast Nook, Counter - Solid Surface, Eat-in Kitchen, Disposal, Gas Range/Cooktop, Updated Kitchen
- Cooling
- Central Air
- Disclosures
- Nat Hazard Disclosure
- Entry Level
- Exterior Details
- Back Yard, Front Yard, Side Yard, Storage, Landscape Back, Landscape Front, Stream Seasonal
- Flooring
- Hardwood, Tile, Vinyl, Carpet
- Foundation
- Fire Place
- Living Room
- Heating
- Forced Air
- Laundry
- Dryer, Laundry Closet, Washer
- Main Level
- 1 Bedroom, 1 Bath
- Possession
- Close Of Escrow, Negotiable
- Architectural Style
- Contemporary
- Construction Status
- Existing
- Additional Miscellaneous Features
- Back Yard, Front Yard, Side Yard, Storage, Landscape Back, Landscape Front, Stream Seasonal
- Location
- Court, Cul-De-Sac, Premium Lot, Back Yard, Front Yard, Landscaped
- Roof
- Composition Shingles
- Water and Sewer
- Public
- Fee
- Unavailable
MLS and other Information regarding properties for sale as shown in Theo have been obtained from various sources such as sellers, public records, agents and other third parties. This information may relate to the condition of the property, permitted or unpermitted uses, zoning, square footage, lot size/acreage or other matters affecting value or desirability. Unless otherwise indicated in writing, neither brokers, agents nor Theo have verified, or will verify, such information. If any such information is important to buyer in determining whether to buy, the price to pay or intended use of the property, buyer is urged to conduct their own investigation with qualified professionals, satisfy themselves with respect to that information, and to rely solely on the results of that investigation.
School data provided by GreatSchools. School service boundaries are intended to be used as reference only. To verify enrollment eligibility for a property, contact the school directly.
