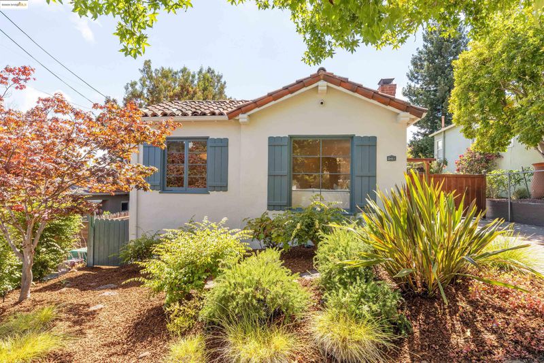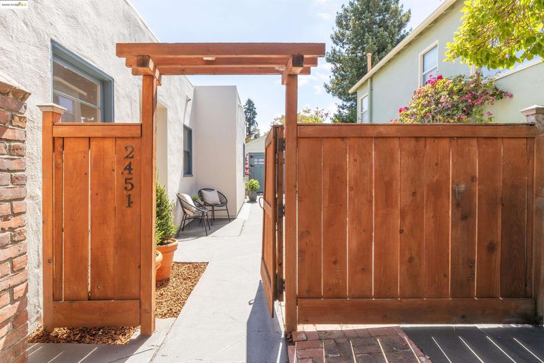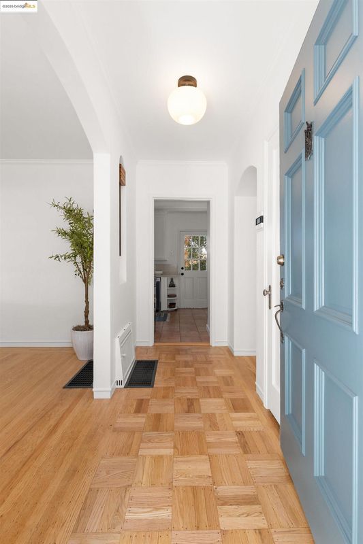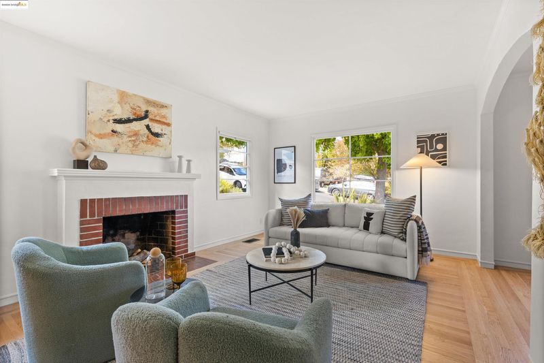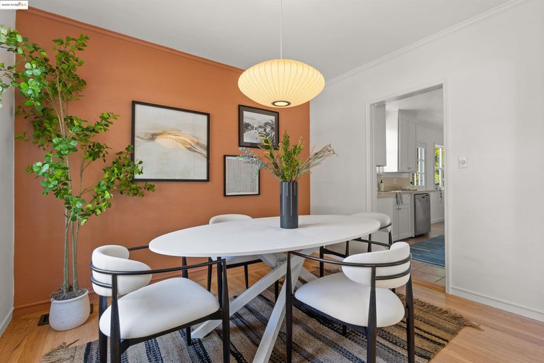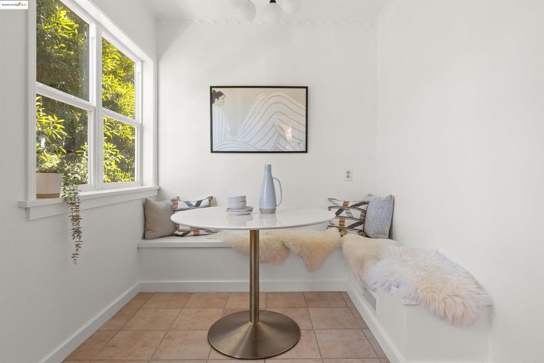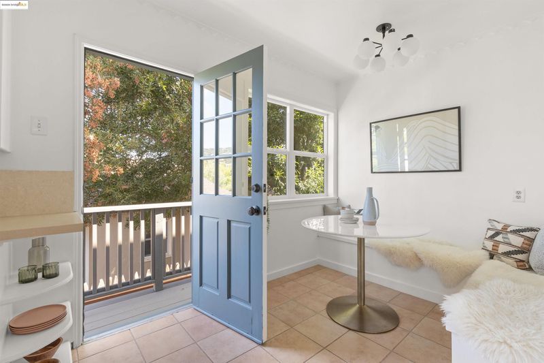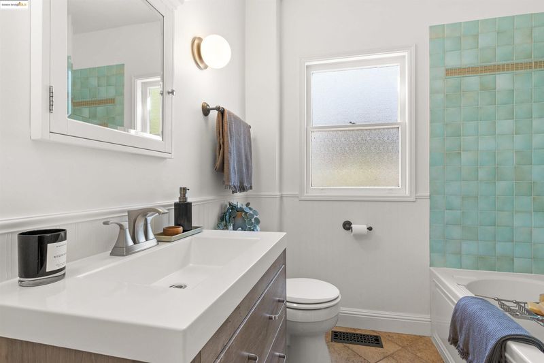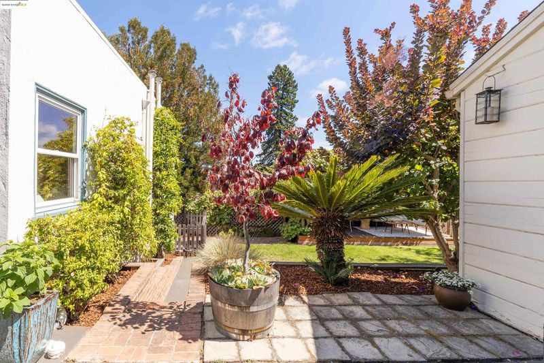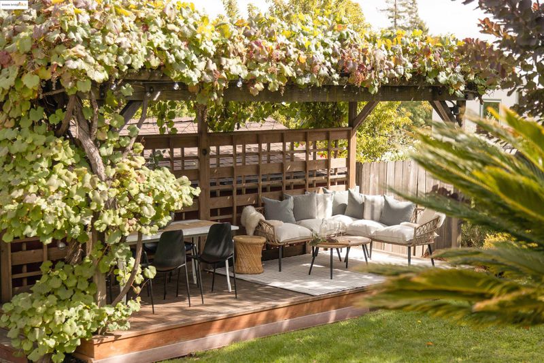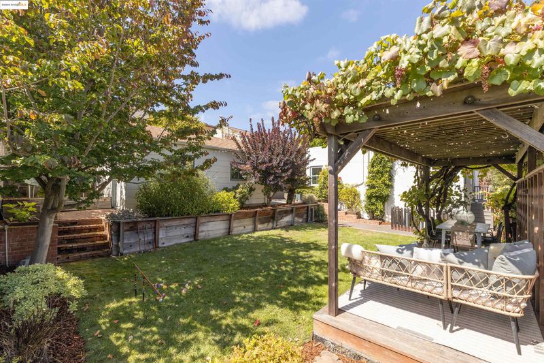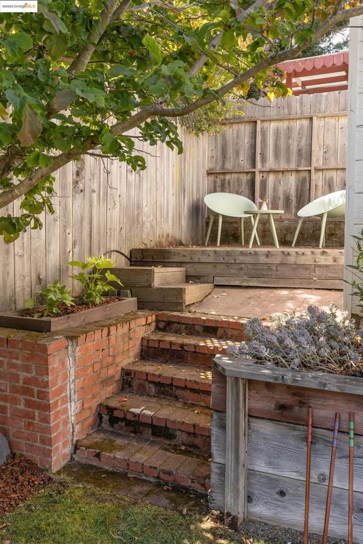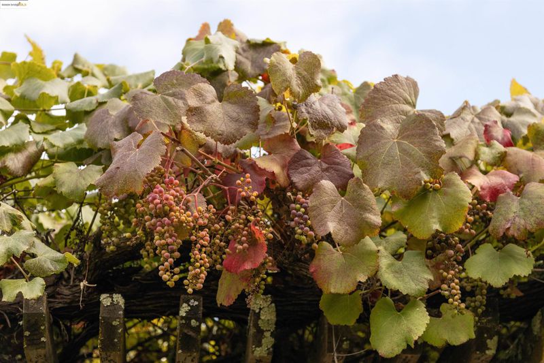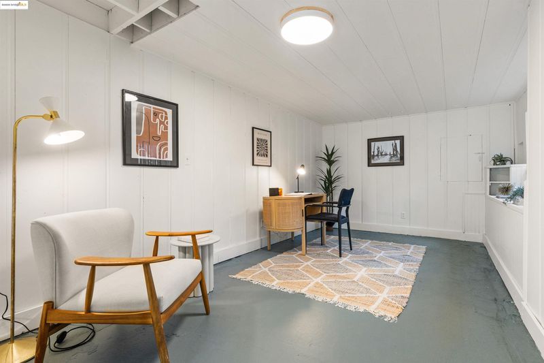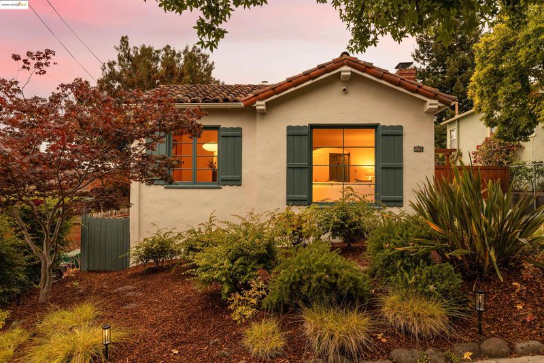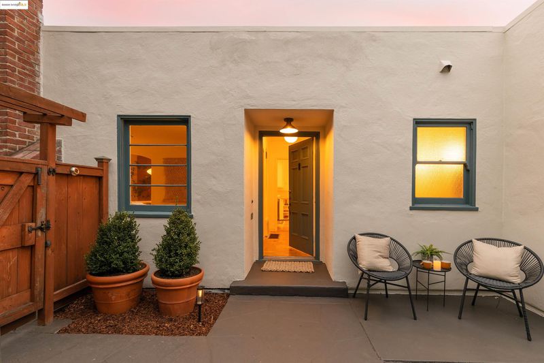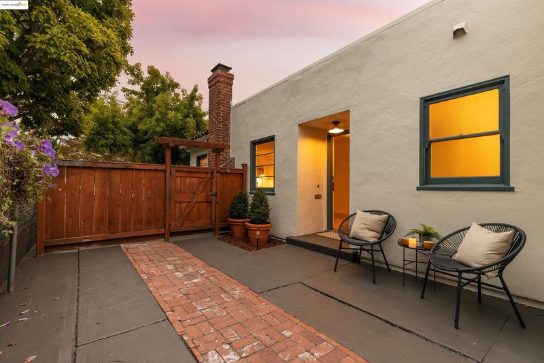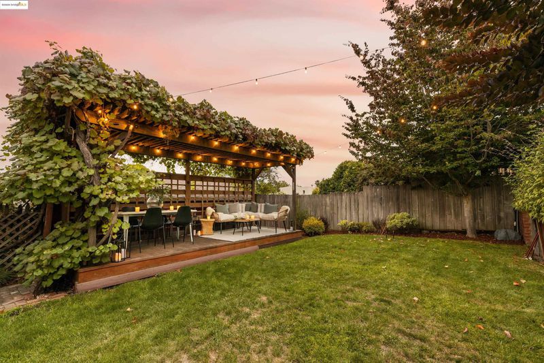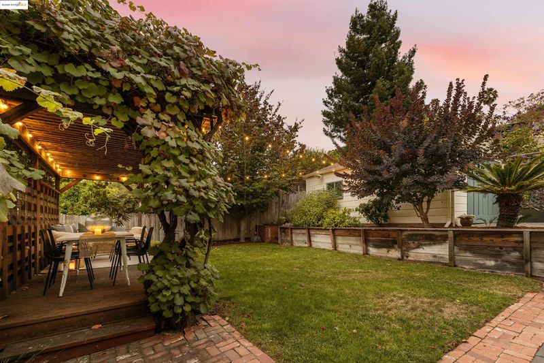
$895,000
1,057
SQ FT
$847
SQ/FT
2451 Carmel St
@ Lincoln - Lincoln Heights, Oakland
- 2 Bed
- 1 Bath
- 1 Park
- 1,057 sqft
- Oakland
-

-
Sat Aug 16, 2:00 pm - 4:00 pm
Darling Lincoln Heights Gem! Period details, hardwood floors, eat-in kitchen, bright rooms, fabulous bonus room for home office or maker's space measuring an additional 328 sq ft. Amazing yard with multiple gathering areas, detached garage.
-
Sun Aug 17, 2:00 pm - 4:00 pm
Darling Lincoln Heights Gem! Period details, hardwood floors, eat-in kitchen, bright rooms, fabulous bonus room for home office or maker's space measuring an additional 328 sq ft. Amazing yard with multiple gathering areas, detached garage.
-
Sat Aug 23, 2:00 pm - 4:00 pm
Darling Lincoln Heights Gem! Period details, hardwood floors, eat-in kitchen, bright rooms, fabulous bonus room for home office or maker's space measuring an additional 328 sq ft. Amazing yard with multiple gathering areas, detached garage.
-
Sun Aug 24, 2:00 pm - 4:00 pm
Darling Lincoln Heights Gem! Period details, hardwood floors, eat-in kitchen, bright rooms, fabulous bonus room for home office or maker's space measuring an additional 328 sq ft. Amazing yard with multiple gathering areas, detached garage.
Welcome to this charming bungalow, located on a favored tree-lined street in Oakland. A colorful front garden coupled with a sparkling exterior creates a classic, sophisticated appeal. Step inside to find gleaming hardwood floors flowing throughout and bright communal spaces. The living room is centered around a fireplace while the large picture windows allow plenty of natural light in. Close by, the dining room features a modern light fixture and a striking accent wall, creating an inviting ambiance for gatherings. The adjoining eat-in kitchen boasts quartz counters, ample cabinetry, and stainless steel appliances with a sweet breakfast nook which allows for casual dining or a place to relax. Both bedrooms are located at the back of the home with views of the yard. Conveniently located, the stylish hall bath includes a shower over tub combination with colorful tile surround. Don't miss the bonus space measuring 328 sq ft - ideal for a home office or maker’s space - with washer/dryer nearby. The large, fenced-in backyard is ideal for weekend gardening & play: gorgeous grapevines and a large deck sets the stage for dining al fresco. A detached garage offers endless possibilities. Sewer compliant, numerous upgrades! Close to parks, trails, cafes, eateries and transport!
- Current Status
- New
- Original Price
- $895,000
- List Price
- $895,000
- On Market Date
- Aug 14, 2025
- Property Type
- Detached
- D/N/S
- Lincoln Heights
- Zip Code
- 94602
- MLS ID
- 41108158
- APN
- 2999810
- Year Built
- 1942
- Stories in Building
- 1
- Possession
- Close Of Escrow
- Data Source
- MAXEBRDI
- Origin MLS System
- Bridge AOR
Sequoia Elementary School
Public K-5 Elementary
Students: 436 Distance: 0.2mi
Bret Harte Middle School
Public 6-9 Middle, Coed
Students: 556 Distance: 0.2mi
Fred Finch-Oakland Hills Academy
Private 7-12 Special Education, Secondary, Coed
Students: 13 Distance: 0.3mi
Fred Finch-Oakland Hills Academy
Private 6-12 Special Education, Secondary, Coed
Students: 11 Distance: 0.3mi
Conyes Academy
Private K-8 Special Education, Elementary, Coed
Students: 50 Distance: 0.4mi
Head-Royce School
Private K-12 Combined Elementary And Secondary, Nonprofit
Students: 875 Distance: 0.4mi
- Bed
- 2
- Bath
- 1
- Parking
- 1
- Detached
- SQ FT
- 1,057
- SQ FT Source
- Measured
- Lot SQ FT
- 4,368.0
- Lot Acres
- 0.1 Acres
- Pool Info
- None
- Kitchen
- Dishwasher, Range, Refrigerator, Counter - Solid Surface, Eat-in Kitchen, Range/Oven Built-in, Updated Kitchen
- Cooling
- None
- Disclosures
- Other - Call/See Agent
- Entry Level
- Exterior Details
- Garden, Back Yard, Garden/Play, Landscape Back, Landscape Front
- Flooring
- Hardwood
- Foundation
- Fire Place
- Living Room
- Heating
- Forced Air
- Laundry
- Dryer, Washer
- Main Level
- 2 Bedrooms, 1 Bath, Main Entry
- Possession
- Close Of Escrow
- Basement
- Partial
- Architectural Style
- Craftsman
- Non-Master Bathroom Includes
- Shower Over Tub, Updated Baths
- Construction Status
- Existing
- Additional Miscellaneous Features
- Garden, Back Yard, Garden/Play, Landscape Back, Landscape Front
- Location
- Back Yard, Front Yard, Sprinklers In Rear
- Roof
- Tile, Bitumen
- Water and Sewer
- Public
- Fee
- Unavailable
MLS and other Information regarding properties for sale as shown in Theo have been obtained from various sources such as sellers, public records, agents and other third parties. This information may relate to the condition of the property, permitted or unpermitted uses, zoning, square footage, lot size/acreage or other matters affecting value or desirability. Unless otherwise indicated in writing, neither brokers, agents nor Theo have verified, or will verify, such information. If any such information is important to buyer in determining whether to buy, the price to pay or intended use of the property, buyer is urged to conduct their own investigation with qualified professionals, satisfy themselves with respect to that information, and to rely solely on the results of that investigation.
School data provided by GreatSchools. School service boundaries are intended to be used as reference only. To verify enrollment eligibility for a property, contact the school directly.
