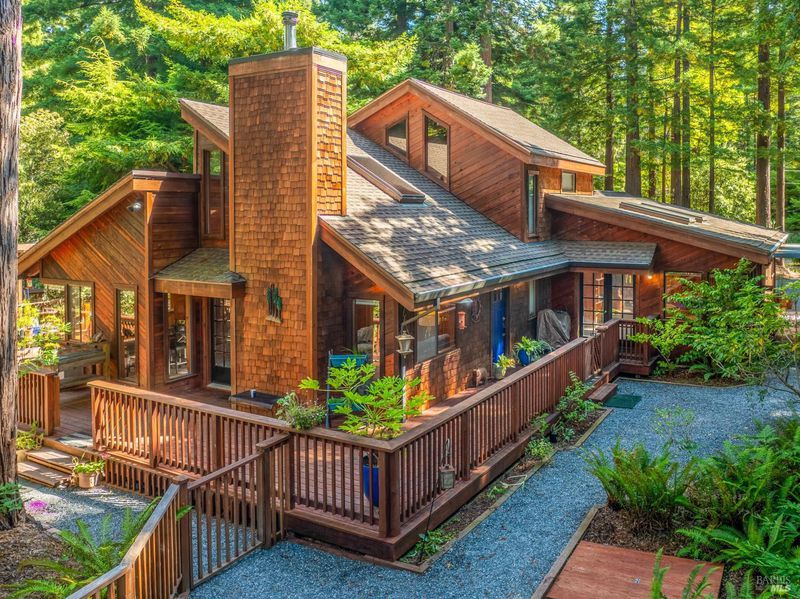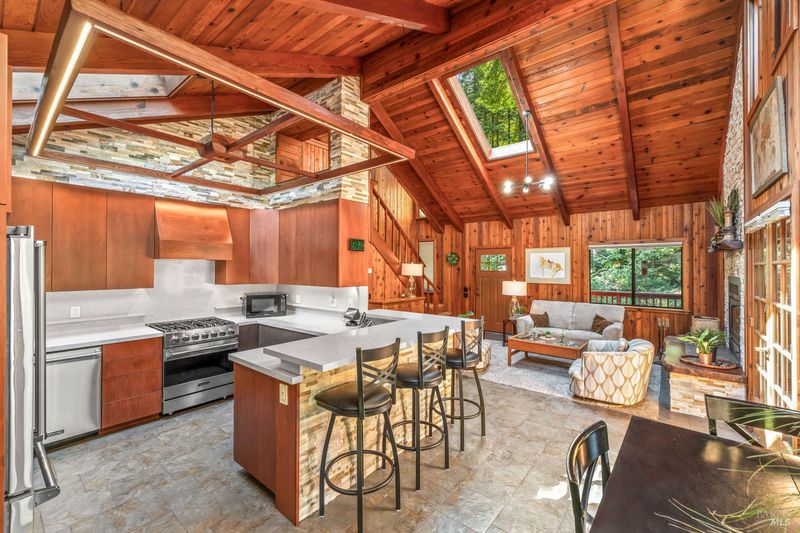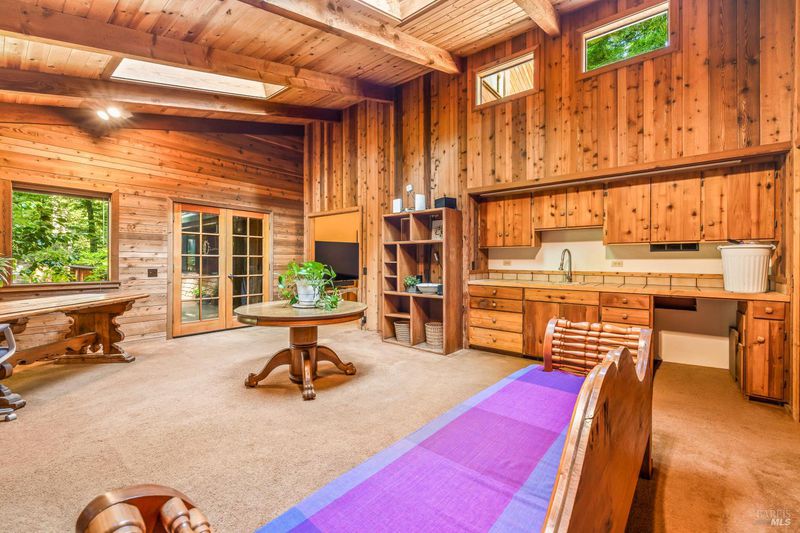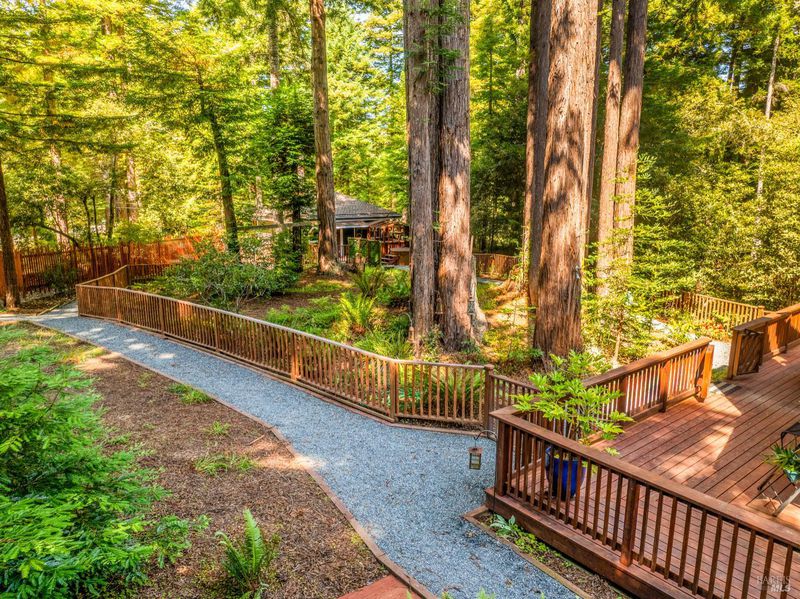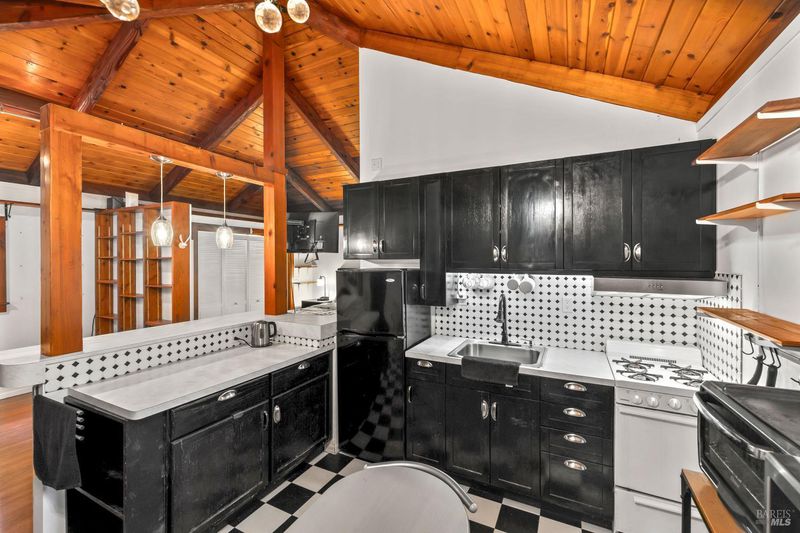
$1,499,000
2,600
SQ FT
$577
SQ/FT
17451 Redwood Springs Drive
@ Hwy 20 - Coastal Mendocino, Fort Bragg
- 4 Bed
- 4 Bath
- 2 Park
- 2,600 sqft
- Fort Bragg
-

Nestled in the heart of Mendocino County, this enchanting 4-bedroom, 3-bathroom home combines woodland charm with modern comforts and two primary suites. Surrounded by towering redwoods. The beautifully remodeled kitchen features custom-crafted cabinets, a suite of new Viking stainless steel appliances, and custom lighting that enhances the space. A unique built-in pop-up TV lift in the kitchen offers convenient viewing from both the kitchen and living room. Step outside to an inviting, expansive deck that wraps around the home, perfect for enjoying morning coffee or evening sunsets with friends. Skylights throughout the home flood the space with natural light, including two tube skylights that brighten the hallway. A detached bonus room, currently used as a yoga studio, offers versatility for your lifestyle. The property includes an detached unit with a full eat-in kitchen, bathroom with heated floors, abundant storage, and a hot tub for relaxation. The enclosed catio with a pet door is ideal for animal lovers. Additional amenities include a 2400-gallon water tower, back-up generator, dual furnaces, and ample parking, with space for up to 4 vehicles. Backing to Jackson State Forest, enjoy direct access to hiking trails and serene woodland views.
- Days on Market
- 13 days
- Current Status
- Active
- Original Price
- $1,499,000
- List Price
- $1,499,000
- On Market Date
- Sep 8, 2025
- Property Type
- Single Family Residence
- Area
- Coastal Mendocino
- Zip Code
- 95437
- MLS ID
- 325080968
- APN
- 019-403-01-00
- Year Built
- 1979
- Stories in Building
- Unavailable
- Possession
- Negotiable
- Data Source
- BAREIS
- Origin MLS System
Three Rivers Charter School
Charter 1-12 Coed
Students: 109 Distance: 2.5mi
Dana Gray Elementary School
Public 3-5 Elementary
Students: 411 Distance: 2.7mi
Shelter Cove School
Public 4-8 Opportunity Community
Students: 10 Distance: 2.9mi
Noyo High (Continuation) School
Public 9-12 Continuation
Students: 20 Distance: 3.0mi
Lighthouse Community Day School
Public 9-12 Opportunity Community
Students: 22 Distance: 3.0mi
Coastal Adult
Public n/a Adult Education
Students: NA Distance: 3.0mi
- Bed
- 4
- Bath
- 4
- Double Sinks, Tile, Tub w/Shower Over
- Parking
- 2
- Attached, Garage Door Opener
- SQ FT
- 2,600
- SQ FT Source
- Not Verified
- Lot SQ FT
- 44,440.0
- Lot Acres
- 1.0202 Acres
- Kitchen
- Quartz Counter
- Cooling
- None
- Living Room
- Cathedral/Vaulted, Skylight(s)
- Flooring
- Carpet, Tile
- Fire Place
- Wood Burning, Wood Stove
- Heating
- Central, Fireplace(s), Propane
- Laundry
- Dryer Included, Inside Room, Washer Included
- Upper Level
- Bedroom(s)
- Main Level
- Full Bath(s), Kitchen, Living Room
- Views
- Forest, Woods
- Possession
- Negotiable
- Architectural Style
- Ranch
- Fee
- $0
MLS and other Information regarding properties for sale as shown in Theo have been obtained from various sources such as sellers, public records, agents and other third parties. This information may relate to the condition of the property, permitted or unpermitted uses, zoning, square footage, lot size/acreage or other matters affecting value or desirability. Unless otherwise indicated in writing, neither brokers, agents nor Theo have verified, or will verify, such information. If any such information is important to buyer in determining whether to buy, the price to pay or intended use of the property, buyer is urged to conduct their own investigation with qualified professionals, satisfy themselves with respect to that information, and to rely solely on the results of that investigation.
School data provided by GreatSchools. School service boundaries are intended to be used as reference only. To verify enrollment eligibility for a property, contact the school directly.
