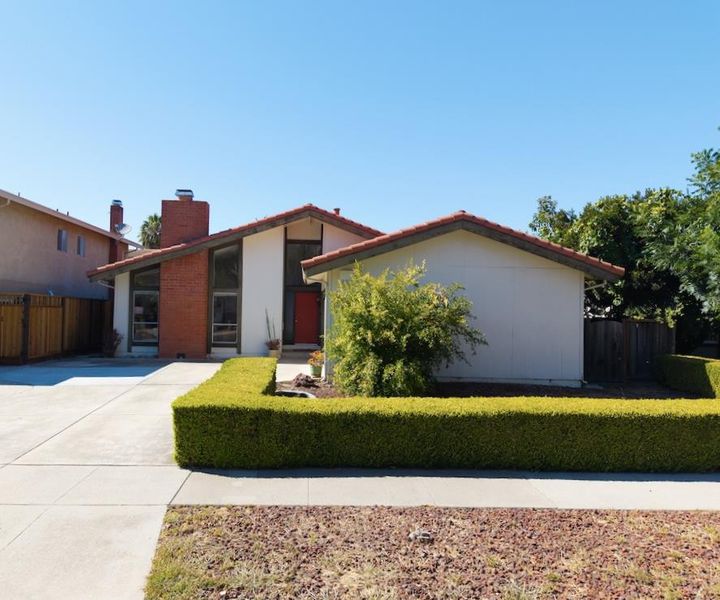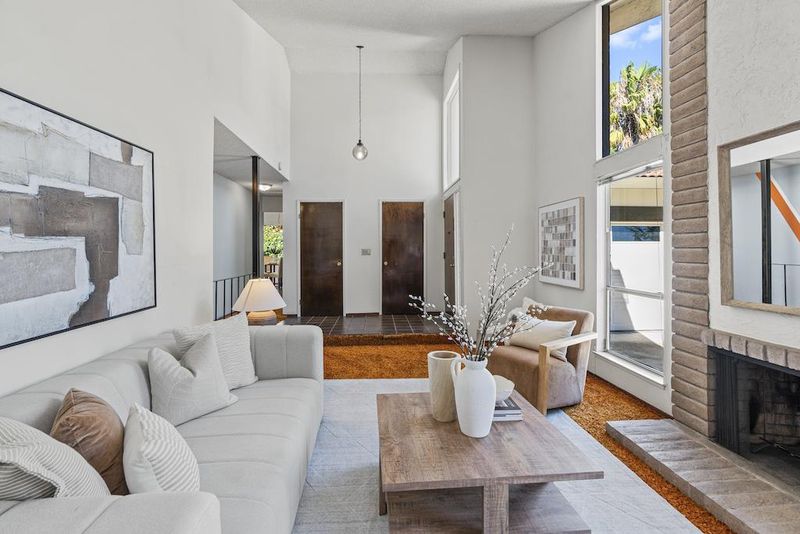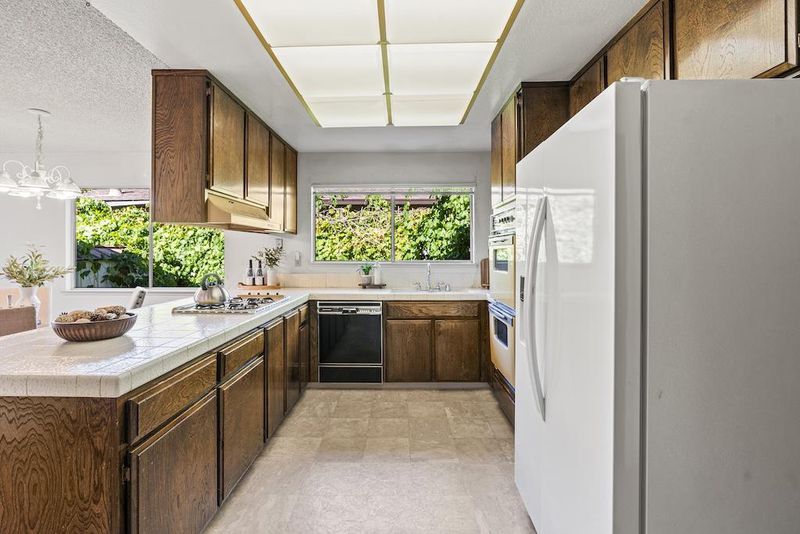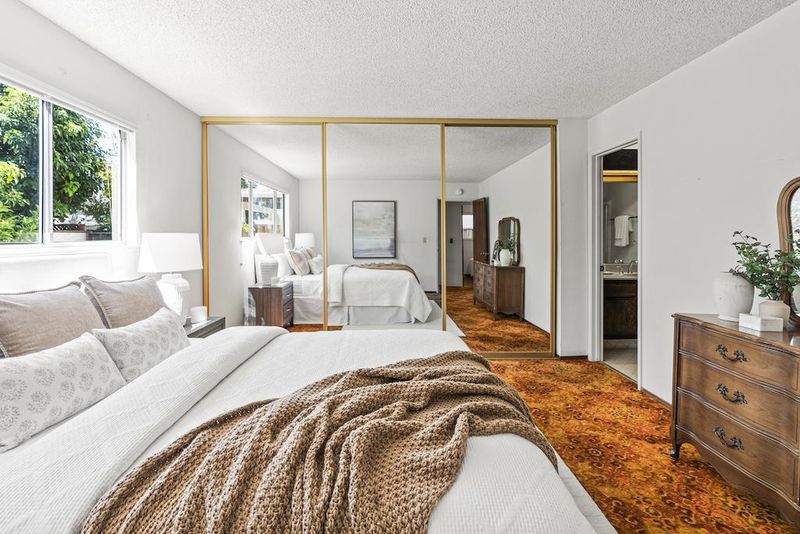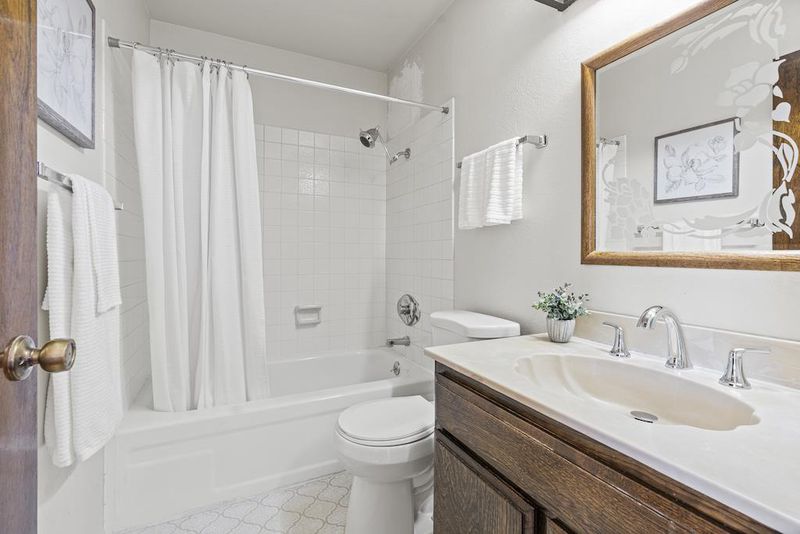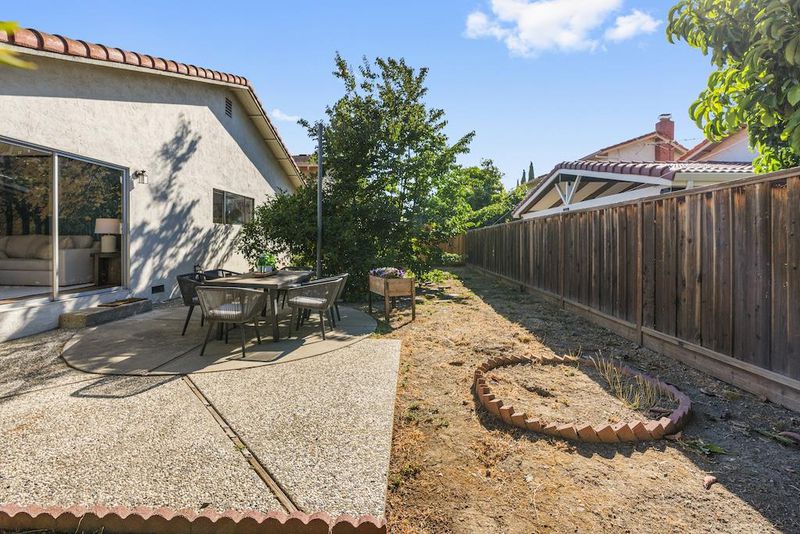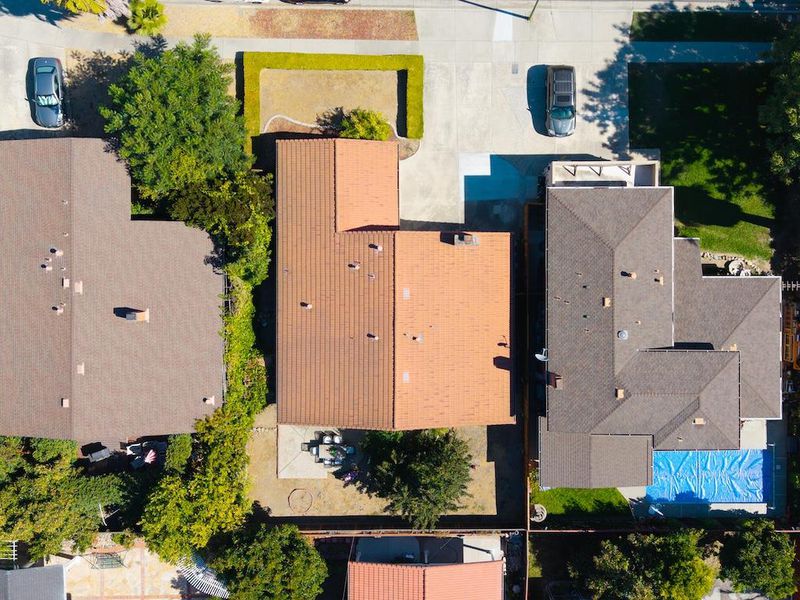
$1,395,000
1,497
SQ FT
$932
SQ/FT
1612 Peachwood Drive
@ Hostetter Road - 5 - Berryessa, San Jose
- 3 Bed
- 2 Bath
- 2 Park
- 1,497 sqft
- SAN JOSE
-

-
Fri Aug 15, 4:30 pm - 7:00 pm
Come experience this beautiful home in person during our twilight open house. Sip, snack, and tour at your leisure-we'd love to see you there!
-
Sat Aug 16, 1:00 pm - 4:30 pm
Join us for a hosted lunch and tour this Gem in person! Don't miss this opportunity to explore everything this home and neighborhood have to offer!
-
Sun Aug 17, 1:00 pm - 4:30 pm
Join us for a hosted lunch and tour this Gem in person! Don't miss this opportunity to explore everything this home and neighborhood have to offer!
Welcome to this desirable single-story Shapell home in a peaceful North San Jose neighborhood. Charming curb appeal leads to a spacious living room with vaulted ceilings, large windows, and abundant natural light. The separate family room and dining area overlook the backyard, perfect for gatherings. The kitchen features a cozy breakfast nook ideal for casual meals. The primary suite offers privacy with a standing shower and dedicated vanity. Two additional bedrooms share a hallway bath with a shower-over-tub. Separate indoor laundry area offers convenience and extra storage space. Enjoy a spacious front and backyard with mature fruit trees - Meyer lemon, sweet cherry, white grapes, and pomegranate. Just steps from Cataldi Park and minutes from dining, shopping, Sprouts, Costco, and the Great Mall. Quick access to BART, Light Rail, and Hwy 680 makes commuting easy. Great floor plan with endless potential- just needs a little TLC to make it your dream home. Come see what makes this home and community so special!
- Days on Market
- 1 day
- Current Status
- Active
- Original Price
- $1,395,000
- List Price
- $1,395,000
- On Market Date
- Aug 14, 2025
- Property Type
- Single Family Home
- Area
- 5 - Berryessa
- Zip Code
- 95132
- MLS ID
- ML82012238
- APN
- 589-11-088
- Year Built
- 1972
- Stories in Building
- 1
- Possession
- Unavailable
- Data Source
- MLSL
- Origin MLS System
- MLSListings, Inc.
Cherrywood Elementary School
Public PK-5 Elementary
Students: 425 Distance: 0.4mi
Berryessa Academy
Private K-12
Students: NA Distance: 0.5mi
Brooktree Elementary School
Public K-5 Elementary
Students: 461 Distance: 0.5mi
Morrill Middle School
Public 6-8 Middle
Students: 633 Distance: 0.8mi
Ruskin Elementary School
Public K-5 Elementary
Students: 568 Distance: 0.9mi
Sierramont Middle School
Public 6-8 Middle
Students: 930 Distance: 0.9mi
- Bed
- 3
- Bath
- 2
- Primary - Stall Shower(s), Shower over Tub - 1, Tile
- Parking
- 2
- Attached Garage, On Street
- SQ FT
- 1,497
- SQ FT Source
- Unavailable
- Lot SQ FT
- 6,000.0
- Lot Acres
- 0.137741 Acres
- Kitchen
- Cooktop - Gas, Countertop - Tile, Dishwasher, Garbage Disposal, Hood Over Range, Oven - Double, Oven - Electric, Refrigerator
- Cooling
- Central AC
- Dining Room
- Breakfast Nook, Dining Area in Family Room
- Disclosures
- Natural Hazard Disclosure
- Family Room
- Separate Family Room
- Flooring
- Carpet, Hardwood, Tile, Vinyl / Linoleum
- Foundation
- Concrete Perimeter, Crawl Space
- Fire Place
- Living Room, Wood Burning
- Heating
- Central Forced Air - Gas
- Laundry
- Electricity Hookup (220V), Inside, Washer / Dryer
- Fee
- Unavailable
MLS and other Information regarding properties for sale as shown in Theo have been obtained from various sources such as sellers, public records, agents and other third parties. This information may relate to the condition of the property, permitted or unpermitted uses, zoning, square footage, lot size/acreage or other matters affecting value or desirability. Unless otherwise indicated in writing, neither brokers, agents nor Theo have verified, or will verify, such information. If any such information is important to buyer in determining whether to buy, the price to pay or intended use of the property, buyer is urged to conduct their own investigation with qualified professionals, satisfy themselves with respect to that information, and to rely solely on the results of that investigation.
School data provided by GreatSchools. School service boundaries are intended to be used as reference only. To verify enrollment eligibility for a property, contact the school directly.
