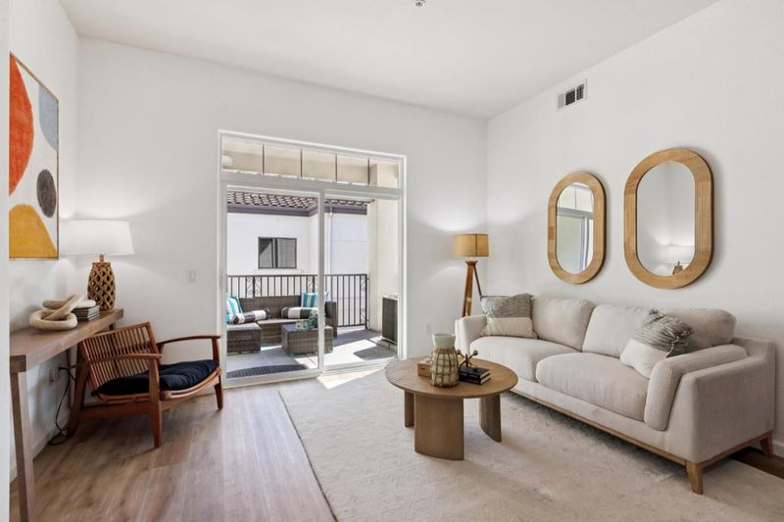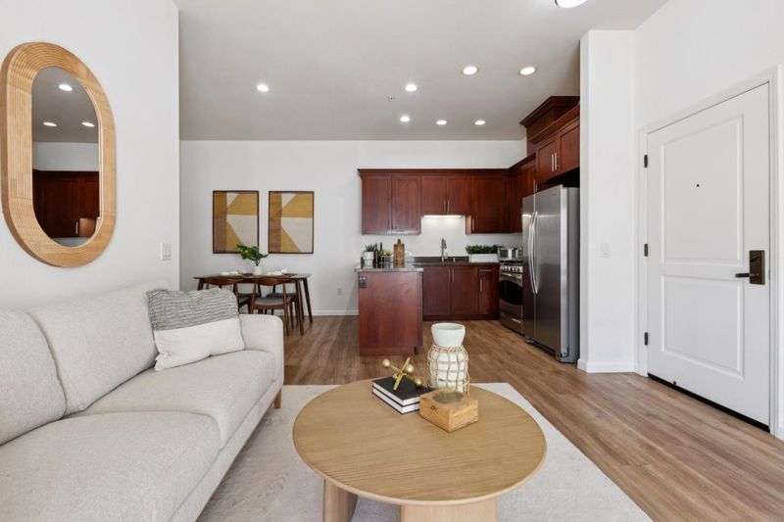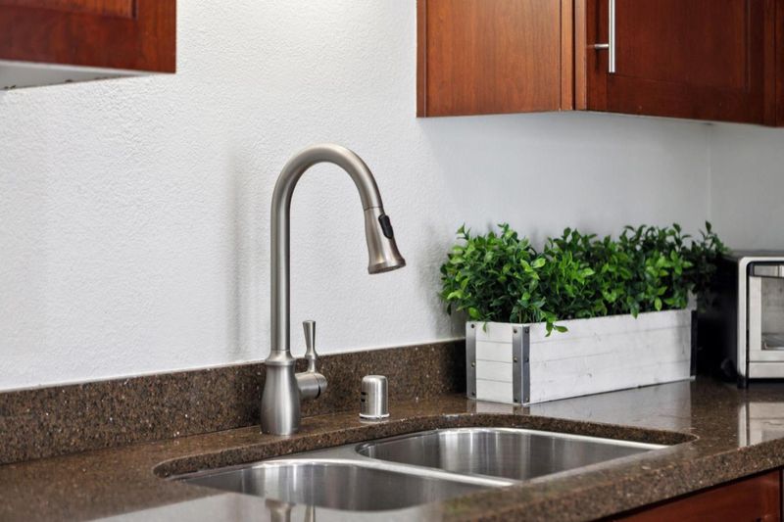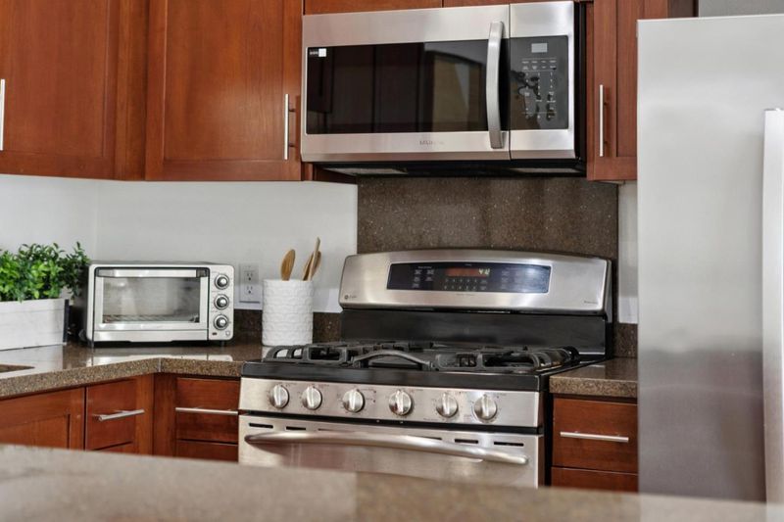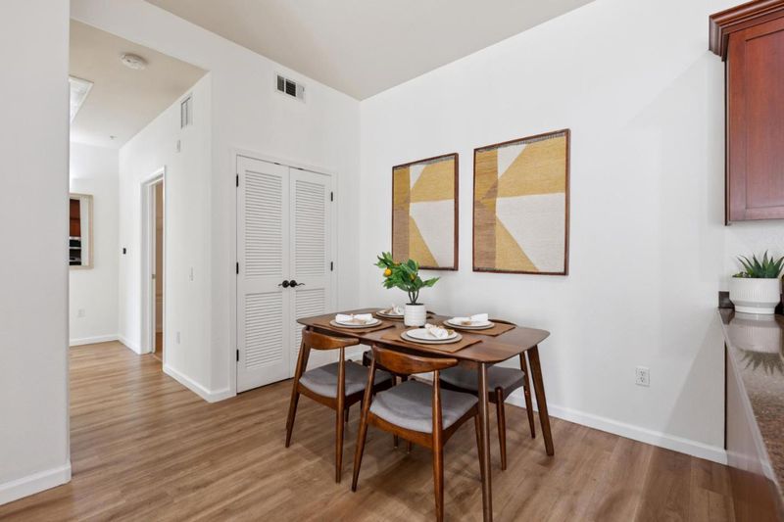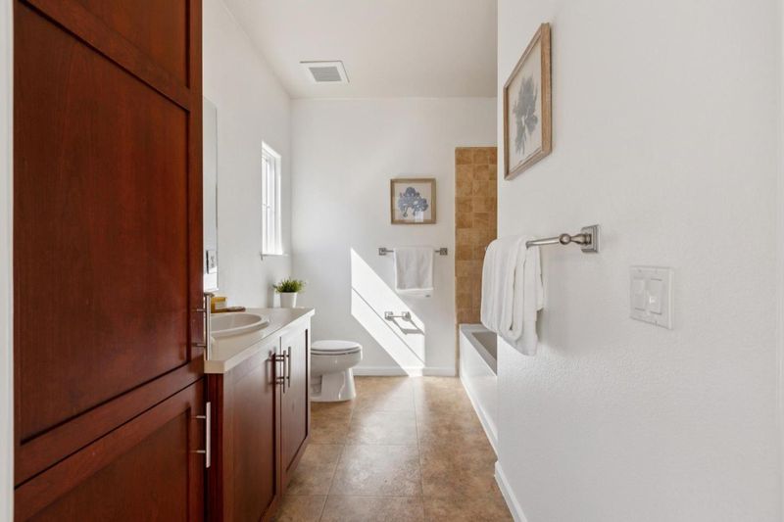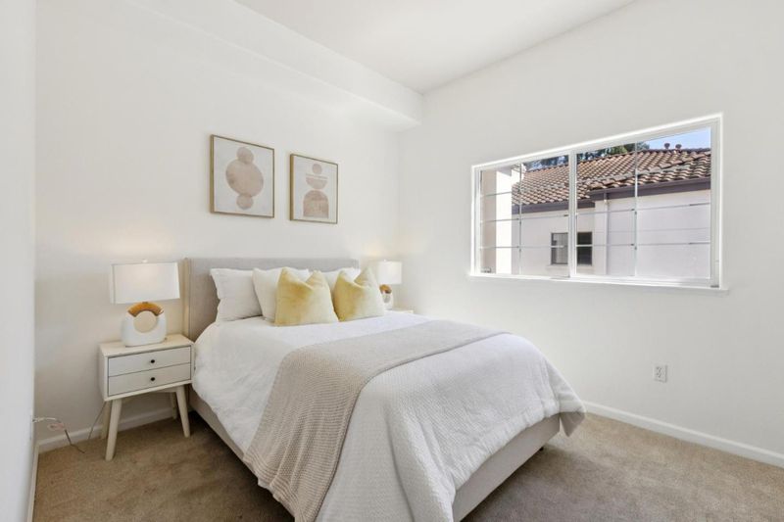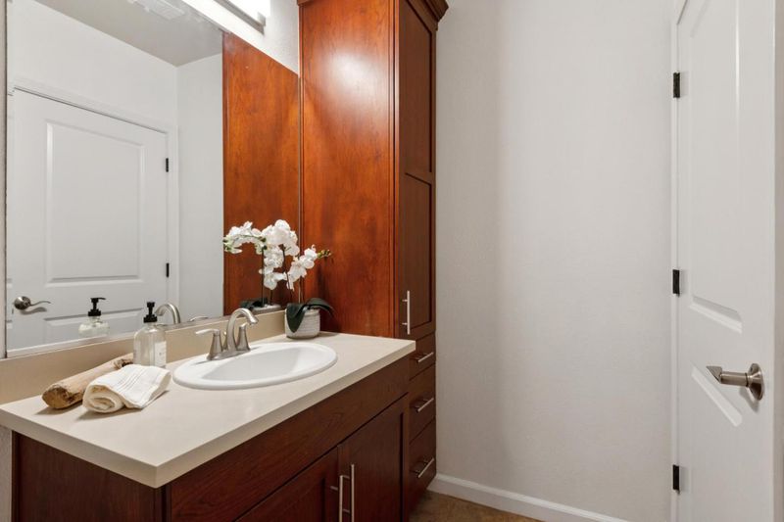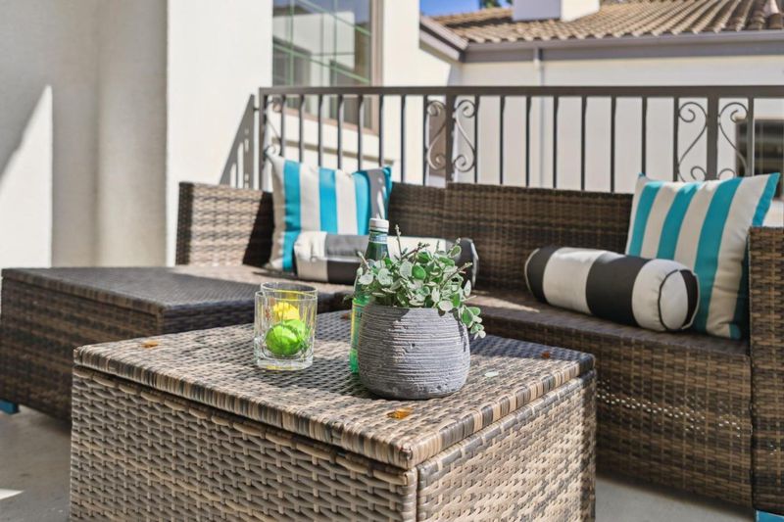
$950,000
919
SQ FT
$1,034
SQ/FT
20128 Stevens Creek Boulevard, #209
@ Stevens Creek and Blaney - 18 - Cupertino, Cupertino
- 2 Bed
- 2 Bath
- 2 Park
- 919 sqft
- CUPERTINO
-

Gorgeous newer 2-bedroom, 2-bath condo in the heart of Cupertino! This upstairs unit boasts soaring ceilings and abundant natural light, creating a bright and airy living space. A lovely private balcony offers the perfect spot to unwind with your favorite beverage. Tucked away in a quiet interior location, youll enjoy peace and privacy away from traffic and noise. For added convenience, the community is equipped with an elevator and the unit comes with two underground parking spaces. Perfectly situated, its just minutes from Target, grocery stores, restaurants, coffee shops, top schools, major employers, and easy freeway access. It is a wonderful home for first time home buyers who want to send their kids to Cupertino schools, grandparents who want to live near family or investors who love a great rental property! Don't miss it!
- Days on Market
- 8 days
- Current Status
- Contingent
- Sold Price
- Original Price
- $950,000
- List Price
- $950,000
- On Market Date
- Aug 28, 2025
- Contract Date
- Sep 5, 2025
- Close Date
- Oct 6, 2025
- Property Type
- Condominium
- Area
- 18 - Cupertino
- Zip Code
- 95014
- MLS ID
- ML82018147
- APN
- 369-56-021
- Year Built
- 2008
- Stories in Building
- 1
- Possession
- Unavailable
- COE
- Oct 6, 2025
- Data Source
- MLSL
- Origin MLS System
- MLSListings, Inc.
L. P. Collins Elementary School
Public K-5 Elementary
Students: 702 Distance: 0.3mi
St. Joseph of Cupertino Elementary School
Private PK-8 Elementary, Religious, Nonprofit
Students: 310 Distance: 0.4mi
Sam H. Lawson Middle School
Public 6-8 Middle
Students: 1138 Distance: 0.4mi
Futures Academy - Cupertino
Private 6-12 Coed
Students: 60 Distance: 0.4mi
C. B. Eaton Elementary School
Public K-5 Elementary
Students: 497 Distance: 0.5mi
Happy Days CDC
Private K Coed
Students: NA Distance: 0.7mi
- Bed
- 2
- Bath
- 2
- Parking
- 2
- Underground Parking
- SQ FT
- 919
- SQ FT Source
- Unavailable
- Kitchen
- Countertop - Granite, Dishwasher, Microwave, Oven Range, Refrigerator
- Cooling
- Central AC
- Dining Room
- Dining Area
- Disclosures
- Natural Hazard Disclosure
- Family Room
- No Family Room
- Foundation
- Concrete Slab
- Heating
- Central Forced Air
- Laundry
- Inside
- * Fee
- $657
- Name
- Associa Northern California
- *Fee includes
- Common Area Electricity, Exterior Painting, Garbage, Insurance - Common Area, Reserves, Roof, and Water
MLS and other Information regarding properties for sale as shown in Theo have been obtained from various sources such as sellers, public records, agents and other third parties. This information may relate to the condition of the property, permitted or unpermitted uses, zoning, square footage, lot size/acreage or other matters affecting value or desirability. Unless otherwise indicated in writing, neither brokers, agents nor Theo have verified, or will verify, such information. If any such information is important to buyer in determining whether to buy, the price to pay or intended use of the property, buyer is urged to conduct their own investigation with qualified professionals, satisfy themselves with respect to that information, and to rely solely on the results of that investigation.
School data provided by GreatSchools. School service boundaries are intended to be used as reference only. To verify enrollment eligibility for a property, contact the school directly.
