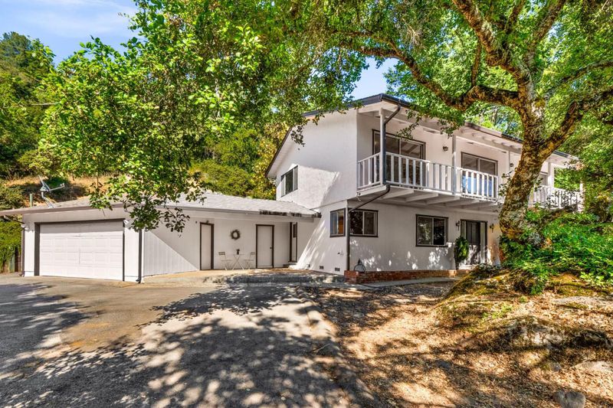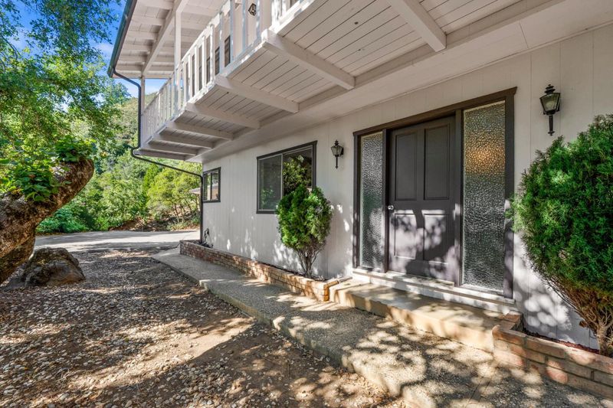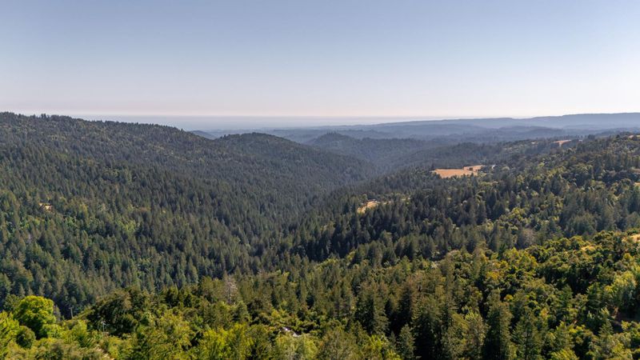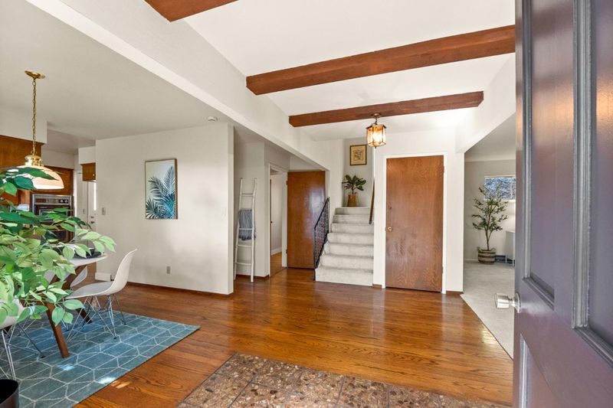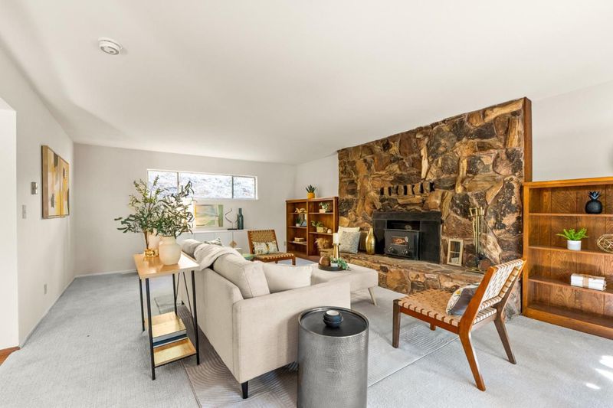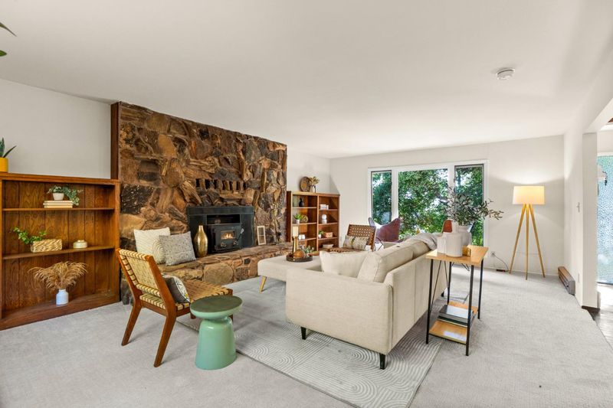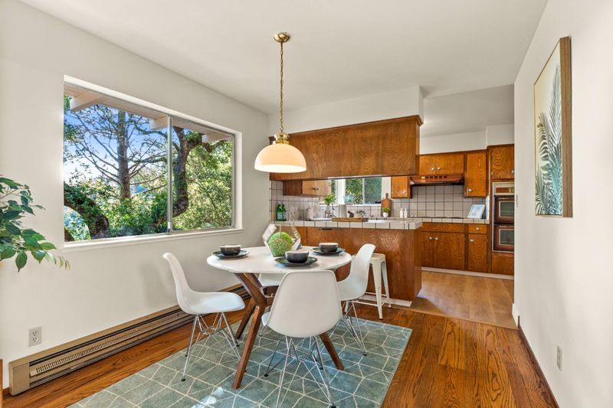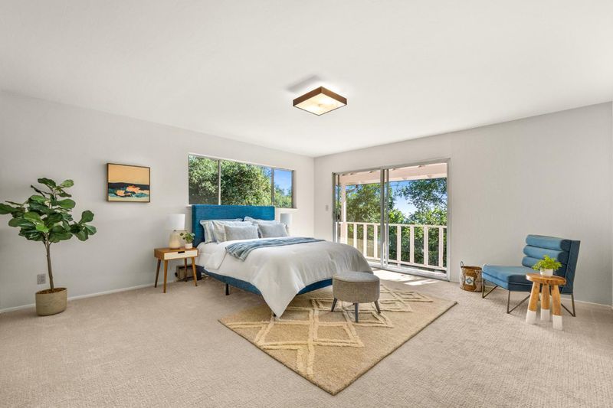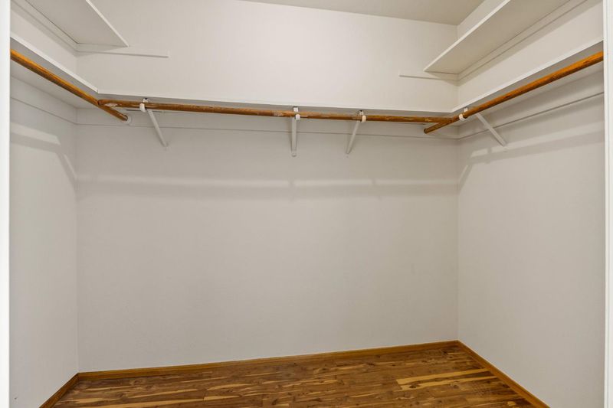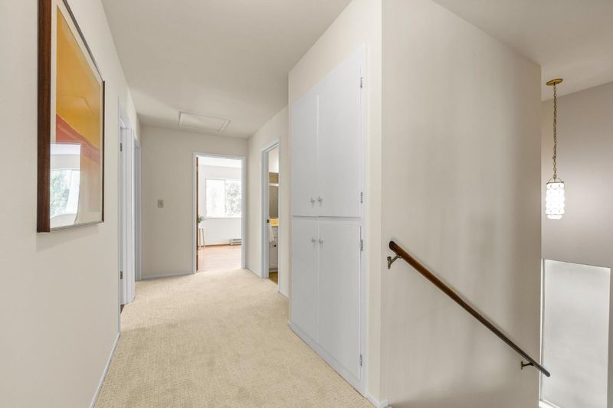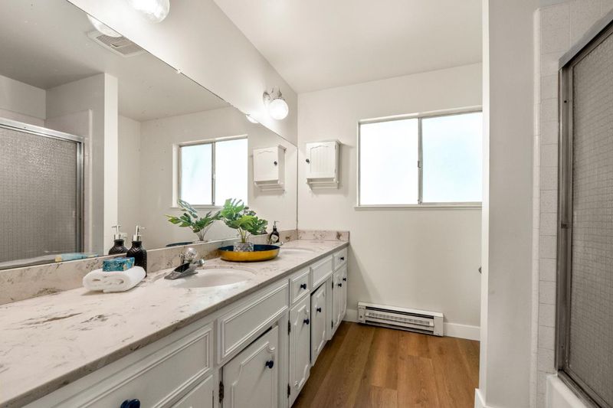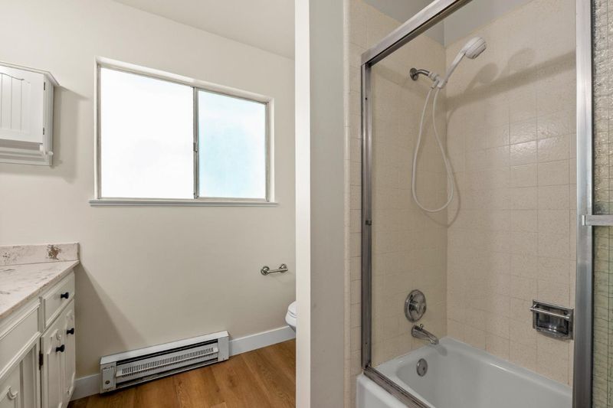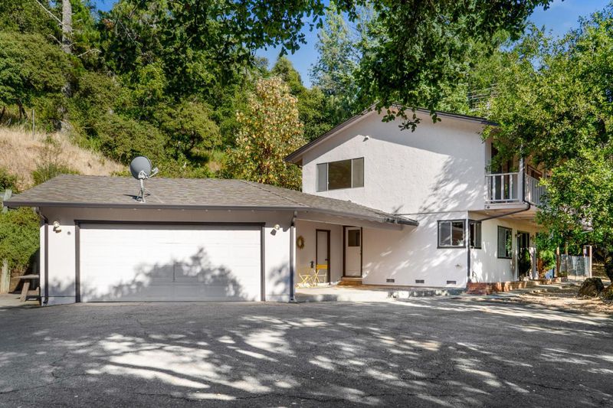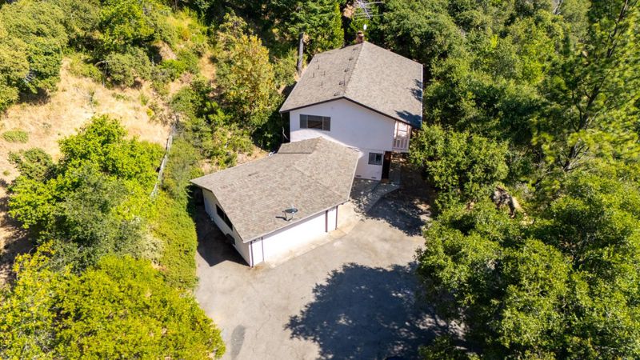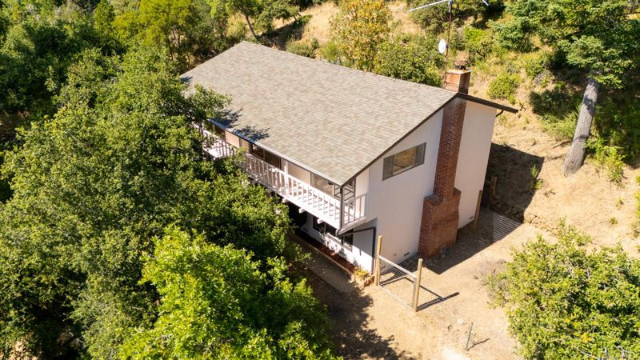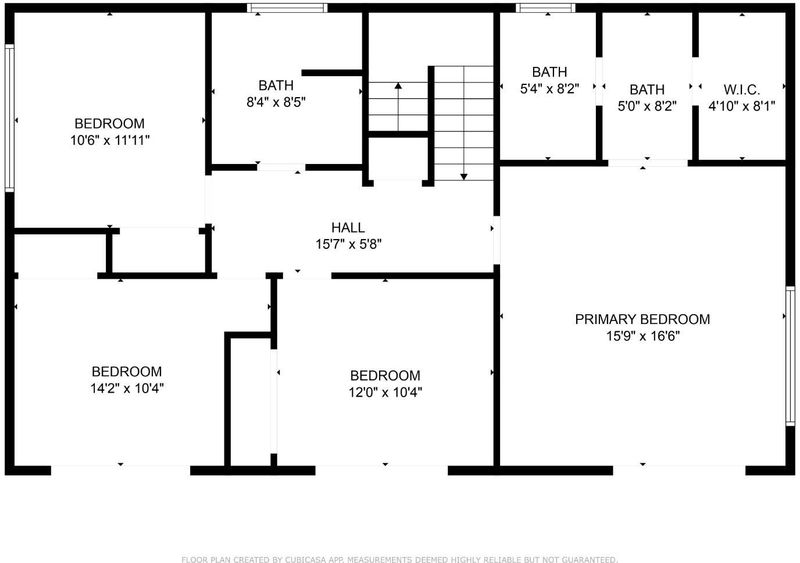
$1,250,000
3,182
SQ FT
$393
SQ/FT
26025 Highland Way
@ Summit Rd - Los Gatos
- 4 Bed
- 3 (2/1) Bath
- 2 Park
- 3,182 sqft
- LOS GATOS
-

Welcome to 26025 Highland Way, a spacious 4-bedroom, 2.5-bathroom home offering 3,182 sq ft of living space in the Los Gatos Mountains. Set on a sunny open lot with panoramic views, this property provides a rare combination of privacy and accessibility. Located within the highly rated Los Gatos School District, this home offers tranquility and access to top-tier education, ideal for those in search of a peaceful mountain setting with a short drive to town. The floor plan includes a generous sized living room, kitchen, dining area, laundry room and a half bath on the ground floor with all 4 bedrooms upstairs. You'll find hardwood flooring throughout most of the home in addition to new carpet and vinyl flooring in select rooms. A long sunny deck connects 3 of the bedrooms to spectacular ocean views. This nearly 2 acre property has ample storage, including an oversized paved parking area, a finished storage room, and a two car garage. The large sunny rear yard is perfect for gardening, playing or relaxing. Take advantage of this beautiful landscape and abundant sunlight by making this serene environment your new home!
- Days on Market
- 52 days
- Current Status
- Contingent
- Sold Price
- Original Price
- $1,349,500
- List Price
- $1,250,000
- On Market Date
- Jun 27, 2025
- Contract Date
- Aug 18, 2025
- Close Date
- Sep 17, 2025
- Property Type
- Single Family Home
- Area
- Zip Code
- 95033
- MLS ID
- ML82012686
- APN
- 098-201-11-000
- Year Built
- 1966
- Stories in Building
- Unavailable
- Possession
- Unavailable
- COE
- Sep 17, 2025
- Data Source
- MLSL
- Origin MLS System
- MLSListings, Inc.
C. T. English Middle School
Public 6-8 Middle
Students: 232 Distance: 3.3mi
Loma Prieta Elementary School
Public K-5 Elementary
Students: 265 Distance: 3.3mi
Mountain Elementary School
Public K-6 Elementary
Students: 143 Distance: 6.0mi
Silicon Valley High School
Private 6-12
Students: 1500 Distance: 6.4mi
Vine Hill Elementary School
Public K-5 Elementary
Students: 550 Distance: 6.5mi
Scotts Valley High School
Public 9-12 Secondary
Students: 818 Distance: 6.7mi
- Bed
- 4
- Bath
- 3 (2/1)
- Double Sinks, Half on Ground Floor, Showers over Tubs - 2+
- Parking
- 2
- Attached Garage, Off-Street Parking
- SQ FT
- 3,182
- SQ FT Source
- Unavailable
- Lot SQ FT
- 86,379.0
- Lot Acres
- 1.982989 Acres
- Kitchen
- Cooktop - Electric, Countertop - Tile, Dishwasher, Oven - Double
- Cooling
- None
- Dining Room
- Dining Area
- Disclosures
- Natural Hazard Disclosure
- Family Room
- No Family Room
- Flooring
- Carpet, Laminate, Wood
- Foundation
- Crawl Space
- Fire Place
- Wood Burning, Wood Stove
- Heating
- Baseboard
- Laundry
- Inside, Washer / Dryer
- Fee
- Unavailable
MLS and other Information regarding properties for sale as shown in Theo have been obtained from various sources such as sellers, public records, agents and other third parties. This information may relate to the condition of the property, permitted or unpermitted uses, zoning, square footage, lot size/acreage or other matters affecting value or desirability. Unless otherwise indicated in writing, neither brokers, agents nor Theo have verified, or will verify, such information. If any such information is important to buyer in determining whether to buy, the price to pay or intended use of the property, buyer is urged to conduct their own investigation with qualified professionals, satisfy themselves with respect to that information, and to rely solely on the results of that investigation.
School data provided by GreatSchools. School service boundaries are intended to be used as reference only. To verify enrollment eligibility for a property, contact the school directly.
