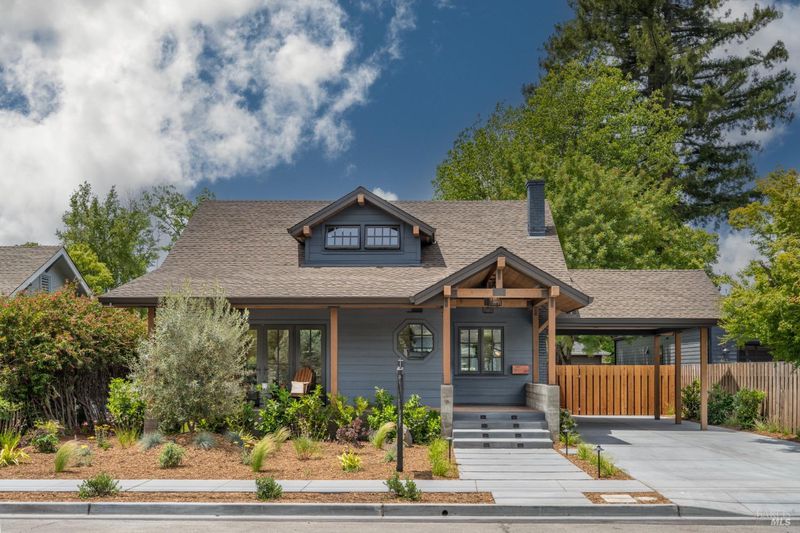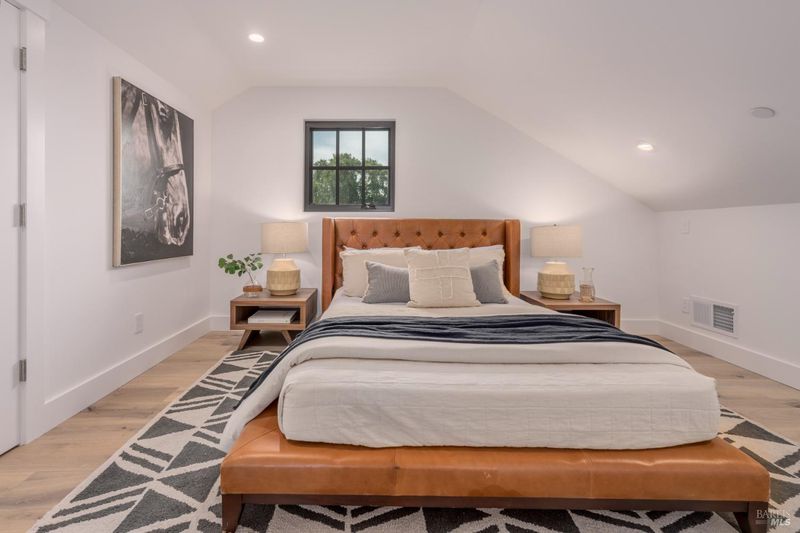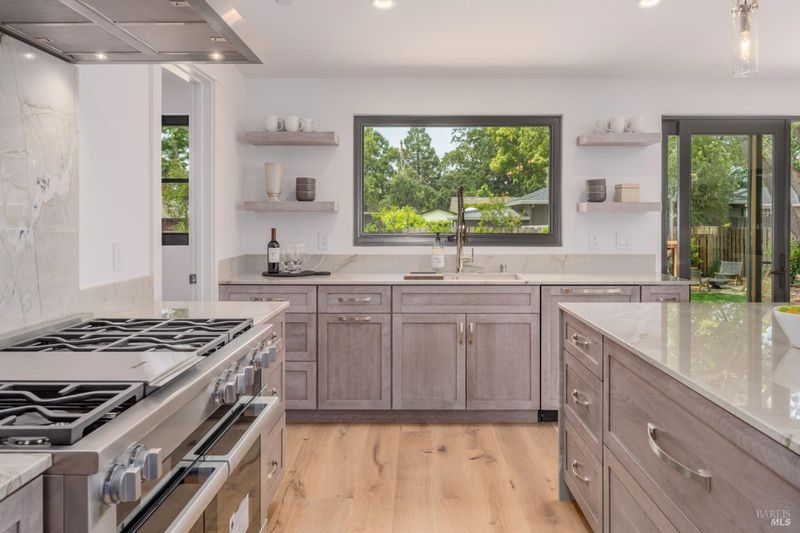
$2,999,000
2,637
SQ FT
$1,137
SQ/FT
623 2nd E Street
@ Patten - Sonoma
- 3 Bed
- 3 (2/1) Bath
- 0 Park
- 2,637 sqft
- Sonoma
-

On Sonoma's coveted east side, blocks from the historic town plaza, this delightful approx 2,529-square-foot bungalow combines wine country sophistication with Arts and Crafts-style comfort and charm. Recently remodeled, the two-level home offers three restful bedrooms and two and one-half quartz baths with Kohler fixtures. On the main level are stylish living and dining areas with wide-plank hardwood floors and windows admitting lovely light; a cook's kitchen with a quartzite-wrapped island, Miele appliances, Omega cabinetry, and a wet bar with a wine chiller; the owner's suite; and laundry and powder rooms. On the upper level, two guest bedrooms share a luxurious bath with dual vanities, a soaking tub, a glass-walled shower, and striking herringbone-patterned floors. The breezy covered front porch is an ideal spot for relaxing and watching the world roll by, while a sunny deck overlooks the verdant backyard and its new pool and spa, lush lawn, mature trees, and sitting area with a fire pit. Modern amenities include high-efficiency heating and air conditioning, a Sonos sound system indoors and out, a pool automation system, on-demand hot water, and an electric vehicle charger. Although the enchanting property is near the town's nexus, it feels utterly private and secluded.
- Days on Market
- 185 days
- Current Status
- Contingent
- Original Price
- $3,195,000
- List Price
- $2,999,000
- On Market Date
- Feb 27, 2025
- Contingent Date
- Aug 25, 2025
- Property Type
- Single Family Residence
- Area
- Sonoma
- Zip Code
- 95476
- MLS ID
- 325016658
- APN
- 018-311-006-000
- Year Built
- 1908
- Stories in Building
- Unavailable
- Possession
- Close Of Escrow
- Data Source
- BAREIS
- Origin MLS System
Sonoma Valley Academy, Inc.
Private 6-12 Combined Elementary And Secondary, Coed
Students: 7 Distance: 0.2mi
Crescent Montessori School
Private PK-8 Coed
Students: 60 Distance: 0.2mi
Sonoma Valley Christian School
Private K-8 Elementary, Religious, Coed
Students: 8 Distance: 0.2mi
Prestwood Elementary School
Public K-5 Elementary
Students: 380 Distance: 0.4mi
Creekside High School
Public 9-12 Continuation
Students: 49 Distance: 0.4mi
Sonoma Valley High School
Public 9-12 Secondary
Students: 1297 Distance: 0.5mi
- Bed
- 3
- Bath
- 3 (2/1)
- Double Sinks, Tile, Window
- Parking
- 0
- Covered, EV Charging, No Garage
- SQ FT
- 2,637
- SQ FT Source
- Assessor Agent-Fill
- Lot SQ FT
- 8,999.0
- Lot Acres
- 0.2066 Acres
- Pool Info
- Built-In, Pool Cover, Pool Sweep, Pool/Spa Combo
- Kitchen
- Island, Pantry Closet, Synthetic Counter
- Cooling
- Central, MultiZone
- Dining Room
- Dining Bar
- Living Room
- Deck Attached
- Flooring
- Simulated Wood, Tile, Wood
- Fire Place
- Wood Burning
- Heating
- Central, MultiZone
- Laundry
- Washer/Dryer Stacked Included
- Upper Level
- Bedroom(s), Full Bath(s), Loft
- Main Level
- Dining Room, Full Bath(s), Kitchen, Living Room, Primary Bedroom, Partial Bath(s), Street Entrance
- Possession
- Close Of Escrow
- Architectural Style
- Craftsman
- Fee
- $0
MLS and other Information regarding properties for sale as shown in Theo have been obtained from various sources such as sellers, public records, agents and other third parties. This information may relate to the condition of the property, permitted or unpermitted uses, zoning, square footage, lot size/acreage or other matters affecting value or desirability. Unless otherwise indicated in writing, neither brokers, agents nor Theo have verified, or will verify, such information. If any such information is important to buyer in determining whether to buy, the price to pay or intended use of the property, buyer is urged to conduct their own investigation with qualified professionals, satisfy themselves with respect to that information, and to rely solely on the results of that investigation.
School data provided by GreatSchools. School service boundaries are intended to be used as reference only. To verify enrollment eligibility for a property, contact the school directly.





















