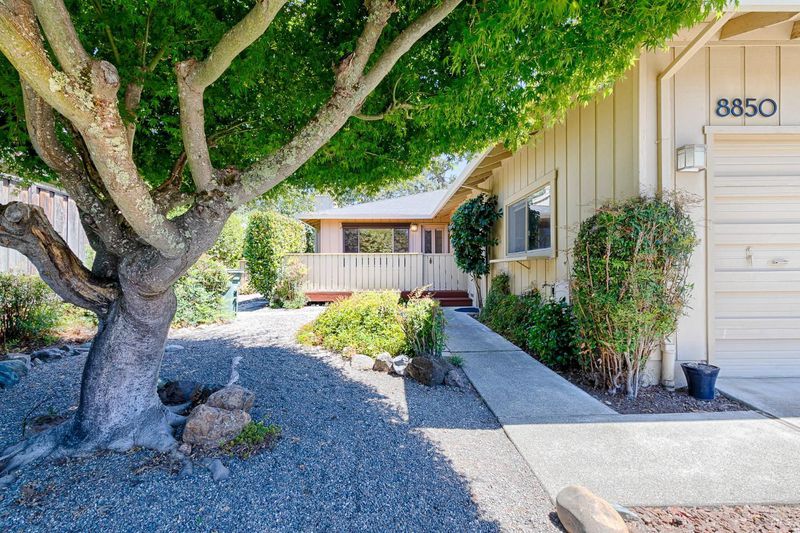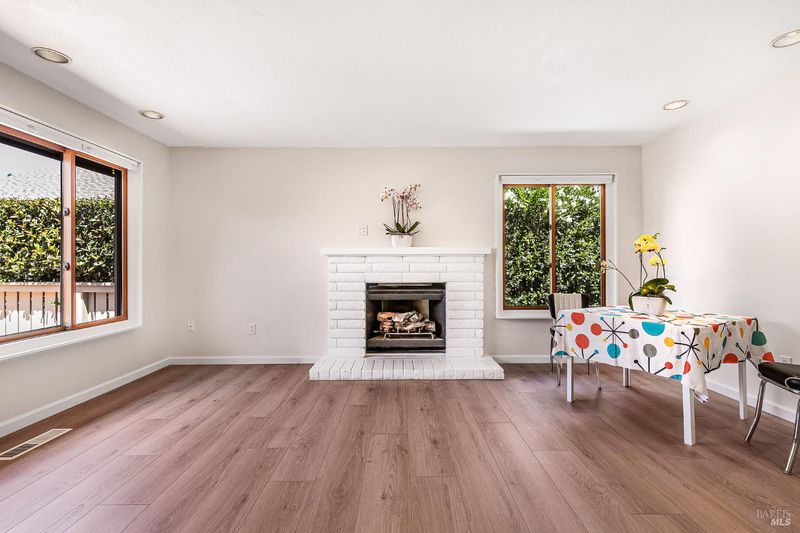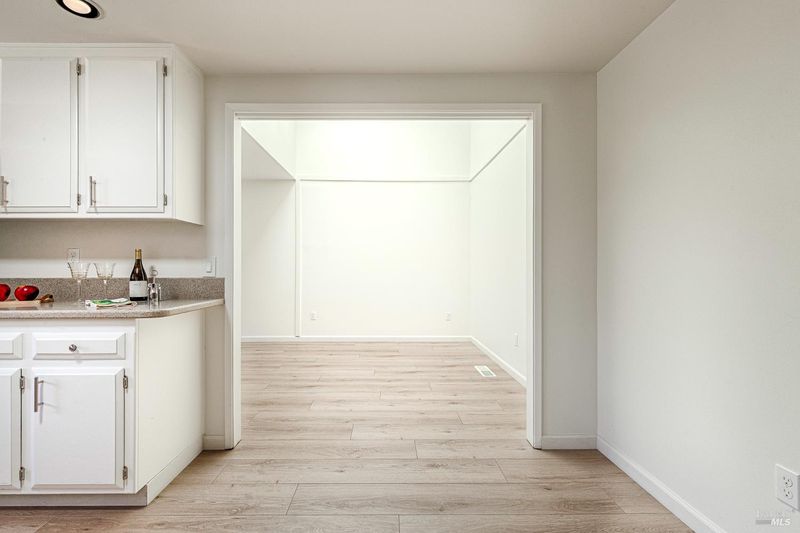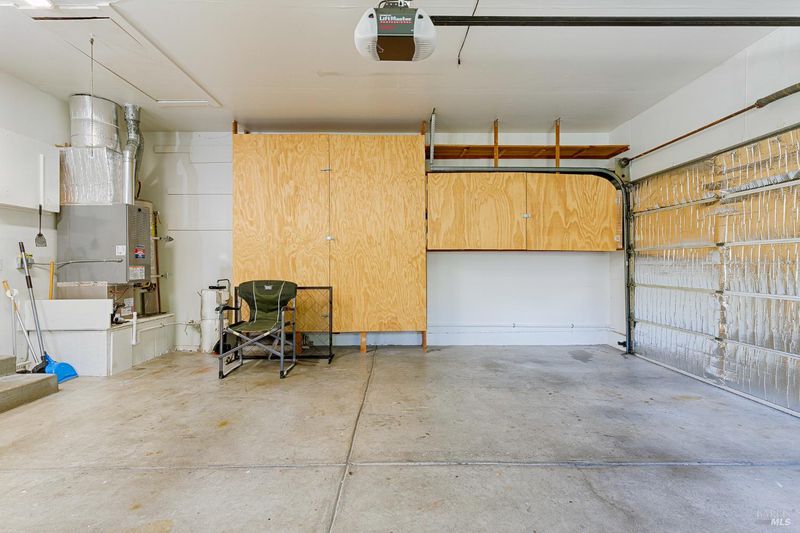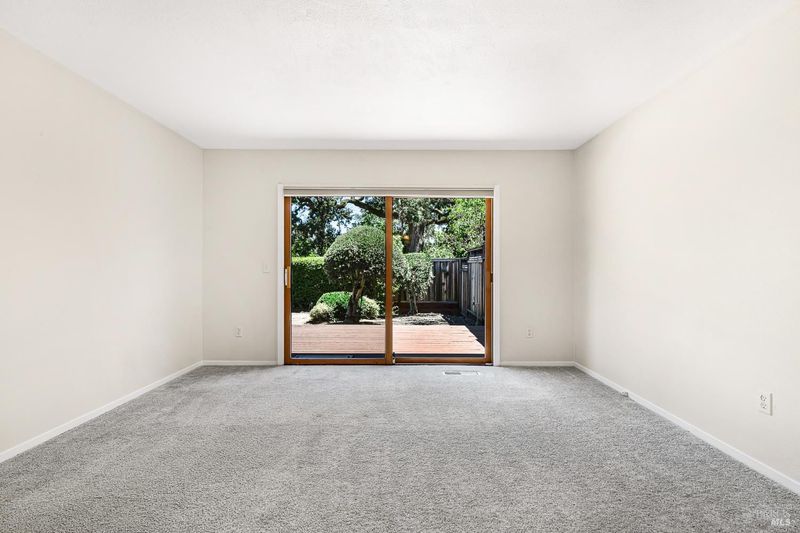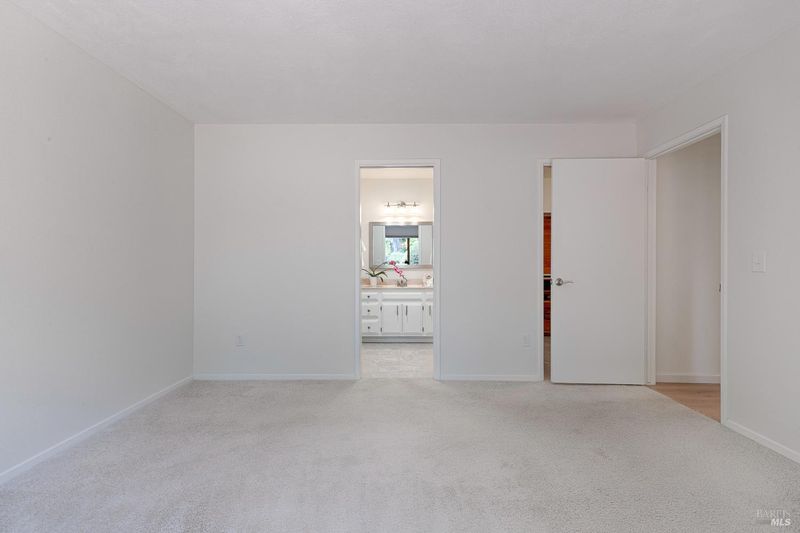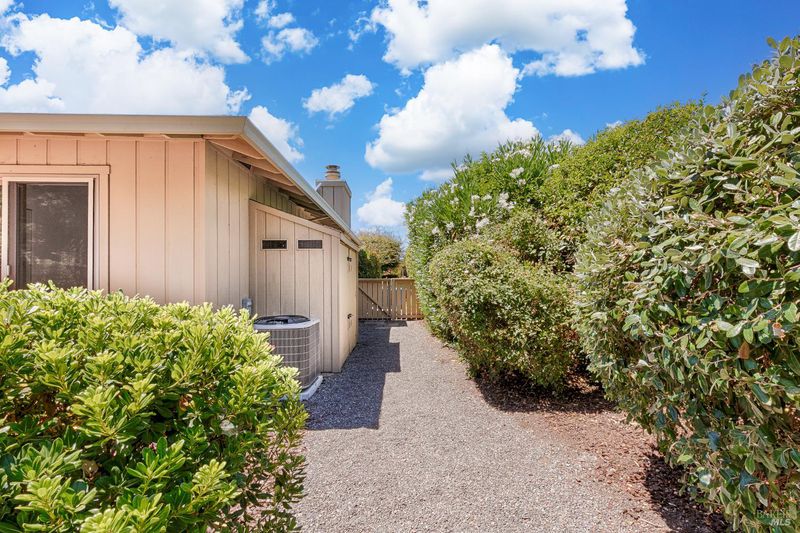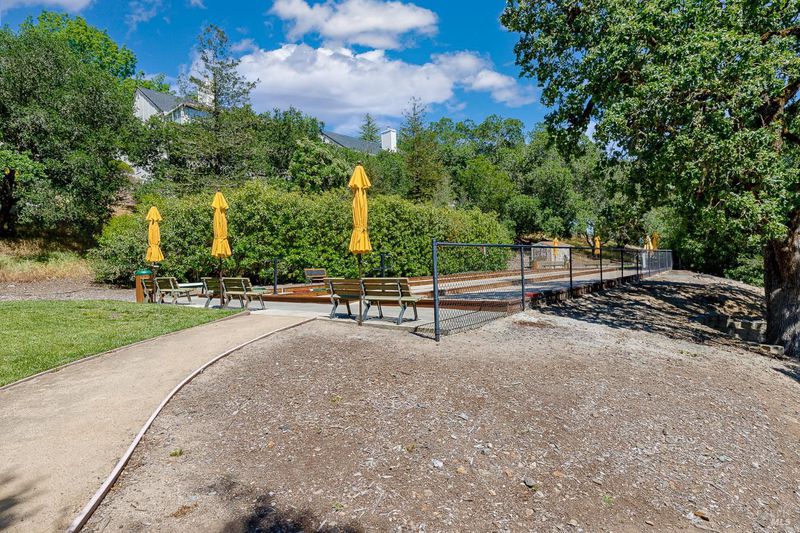
$629,000
1,230
SQ FT
$511
SQ/FT
8850 Oak Trail Drive
@ Pythian Road - Oakmont, Santa Rosa
- 2 Bed
- 2 Bath
- 4 Park
- 1,230 sqft
- Santa Rosa
-

-
Sun Aug 24, 1:00 pm - 3:00 pm
Why You'll Love This Duet 1. 2 large bedrooms and 2 modern bathrooms for maximum comfort. 2. Brand new, energy-efficient HVAC system. 3. Nicely appointed kitchen with ample storage. 4. Two spacious decks for exceptional outdoor living. 5. Private, mature landscaped grounds. 6. New laminate flooring stylish and easy to maintain. 7. Set in a vibrant, friendly 55+ community. Welcome to your next chapter- a nicely appointed sanctuary nestled within a vibrant 55+ community where comfort, privacy, and recreation blend seamlessly. This Duet is perfectly situated within the community, offering quick access to all amenities while maintaining a sense of seclusion and tranquility. Shopping, dining, and healthcare facilities are just a short drive away, providing peace of mind and convenience. Don't miss the opportunity to join a welcoming community that feels like family, in a home that feels like a personal paradise.
- Days on Market
- 2 days
- Current Status
- Active
- Original Price
- $629,000
- List Price
- $629,000
- On Market Date
- Aug 18, 2025
- Property Type
- Single Family Residence
- Area
- Oakmont
- Zip Code
- 95409
- MLS ID
- 325071501
- APN
- 016-640-039-000
- Year Built
- 1982
- Stories in Building
- Unavailable
- Possession
- Close Of Escrow
- Data Source
- BAREIS
- Origin MLS System
Kenwood Elementary School
Public K-6 Elementary
Students: 138 Distance: 1.5mi
Heidi Hall's New Song Isp
Private K-12
Students: NA Distance: 3.9mi
Austin Creek Elementary School
Public K-6 Elementary
Students: 387 Distance: 4.1mi
Dunbar Elementary School
Public K-5 Elementary
Students: 198 Distance: 4.4mi
Strawberry Elementary School
Public 4-6 Elementary
Students: 397 Distance: 4.7mi
Rincon Valley Charter School
Charter K-8 Middle
Students: 361 Distance: 5.0mi
- Bed
- 2
- Bath
- 2
- Parking
- 4
- Attached, Enclosed, Garage Door Opener, Garage Facing Front
- SQ FT
- 1,230
- SQ FT Source
- Assessor Auto-Fill
- Lot SQ FT
- 5,480.0
- Lot Acres
- 0.1258 Acres
- Pool Info
- Common Facility, Pool/Spa Combo, Salt Water
- Cooling
- Central
- Flooring
- Carpet, Laminate, See Remarks
- Fire Place
- Gas Piped
- Heating
- Central
- Laundry
- Hookups Only
- Main Level
- Bedroom(s), Dining Room, Full Bath(s), Garage, Kitchen, Living Room, Primary Bedroom, Street Entrance
- Possession
- Close Of Escrow
- * Fee
- $129
- Name
- Oakmont Village Association
- Phone
- (707) 539-1611
- *Fee includes
- Common Areas and Management
MLS and other Information regarding properties for sale as shown in Theo have been obtained from various sources such as sellers, public records, agents and other third parties. This information may relate to the condition of the property, permitted or unpermitted uses, zoning, square footage, lot size/acreage or other matters affecting value or desirability. Unless otherwise indicated in writing, neither brokers, agents nor Theo have verified, or will verify, such information. If any such information is important to buyer in determining whether to buy, the price to pay or intended use of the property, buyer is urged to conduct their own investigation with qualified professionals, satisfy themselves with respect to that information, and to rely solely on the results of that investigation.
School data provided by GreatSchools. School service boundaries are intended to be used as reference only. To verify enrollment eligibility for a property, contact the school directly.
