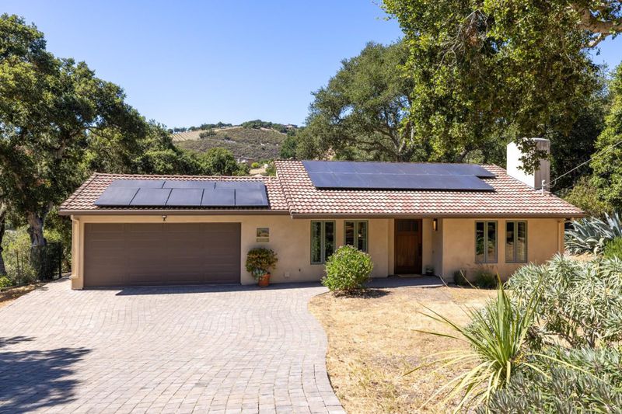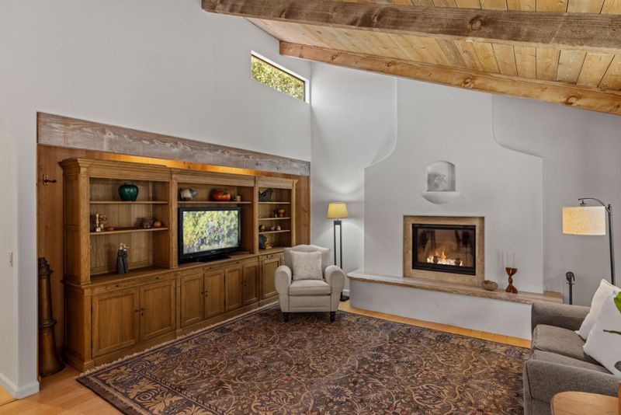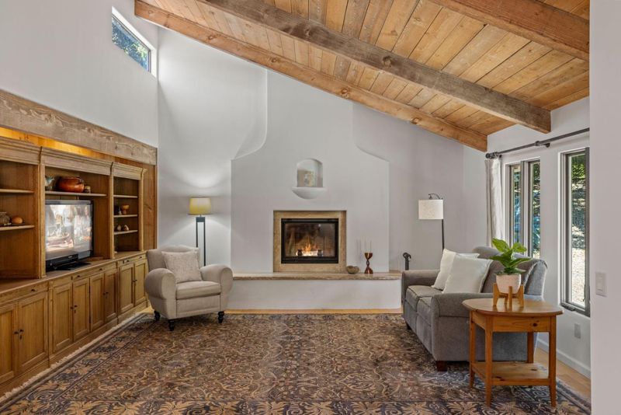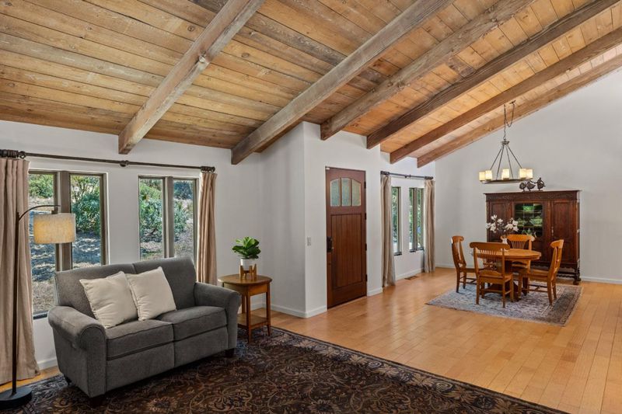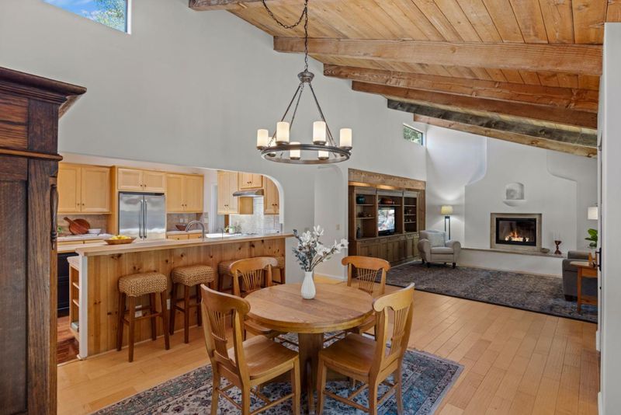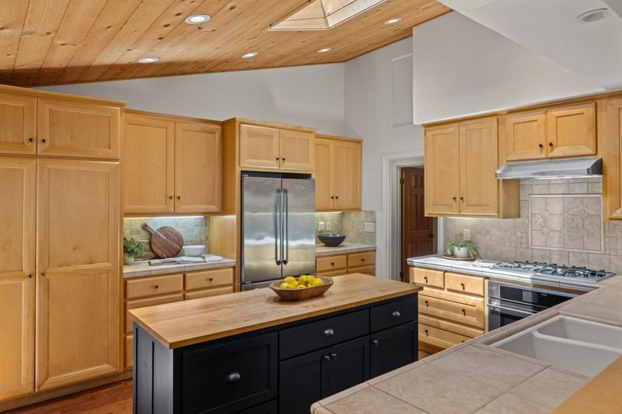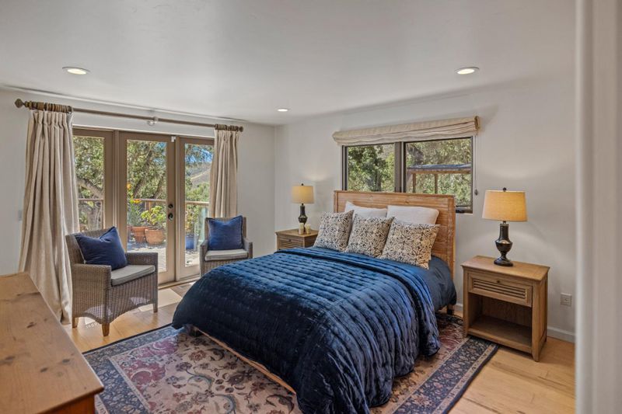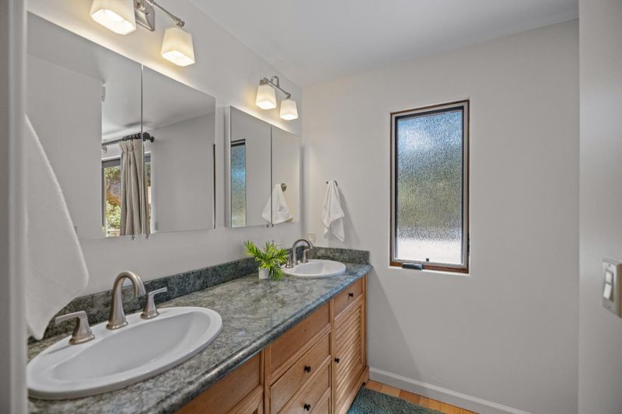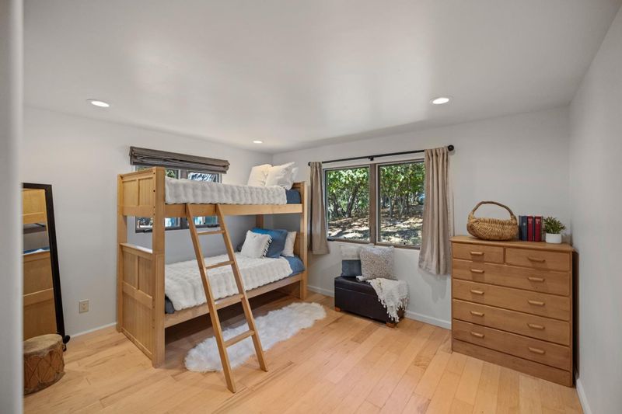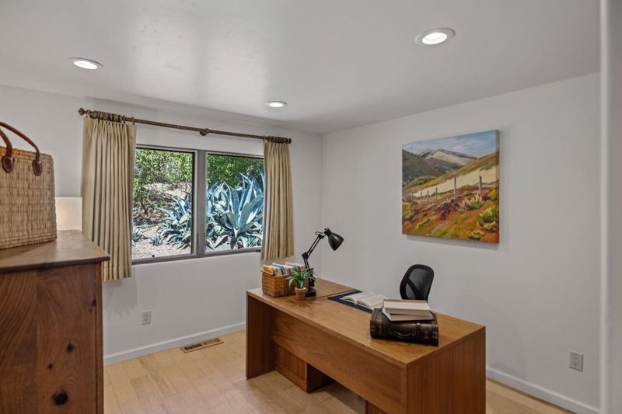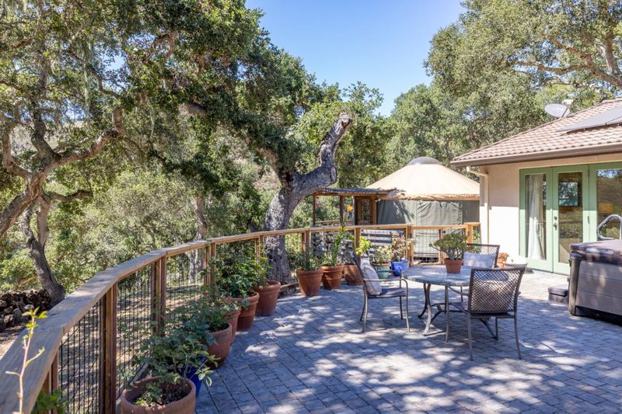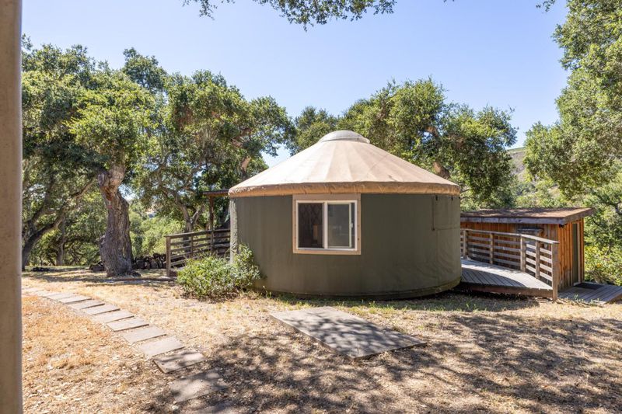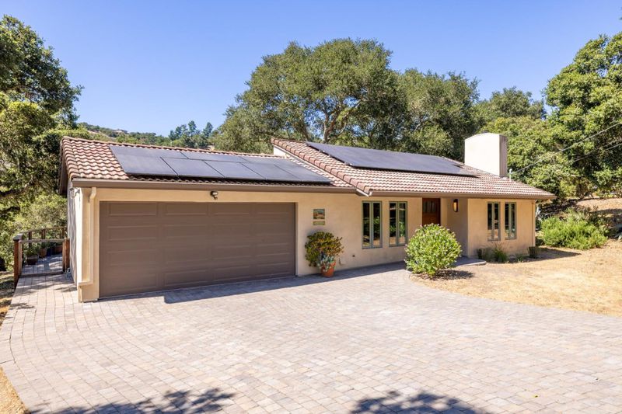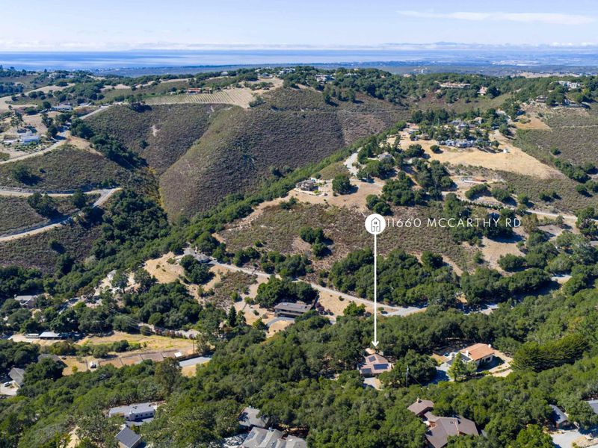
$1,275,000
1,645
SQ FT
$775
SQ/FT
11660 Mccarthy Road
@ Hidden Hills Rd. - 168 - Miramonte, Carmel Valley
- 3 Bed
- 2 Bath
- 2 Park
- 1,645 sqft
- CARMEL VALLEY
-

-
Sat Aug 23, 12:00 pm - 3:00 pm
-
Sun Aug 24, 11:00 am - 1:00 pm
Although this fascinating home on two-and-a-half acres of golden land conveys a beautiful sense of remoteness and tranquility amid nature, it is within easy reach of anywhere you want to explore on the Monterey Peninsula. Its prime position within the Hidden Hills community of Carmel Valley places it midway between the Monterey-Salinas Highway 68 corridor and the base of Carmel Valley. Once inside, notice your gaze drawn instantly upward by an elegantly rustic, pitched ceiling meeting the top of a kiva-inspired wood-burning fireplace in the living room. Pass through an informal dining area to enter a gourmet chef's kitchen that features a center island with a chic, light wood countertop. Rich wood flooring runs throughout nearly every room of this three-bedroom dwelling with a calm, elemental Southwestern spirit that melds gorgeously with the surrounding countryside. Outside on an expansive, oak-enclosed patio, sink into the soothing waters of a spa tub as you breathe in the revitalizing scents of earth and trees. A separate yurt waits at the hill's edge, serving as a bonus room. Might it be your yoga studio? Or, perhaps, a library or private guest retreat? Here is a property that has mastered the art of versatility, and done so in a way that feels at once artful and profound.
- Days on Market
- 2 days
- Current Status
- Active
- Original Price
- $1,275,000
- List Price
- $1,275,000
- On Market Date
- Aug 18, 2025
- Property Type
- Single Family Home
- Area
- 168 - Miramonte
- Zip Code
- 93924
- MLS ID
- ML82018414
- APN
- 416-092-006-000
- Year Built
- 1978
- Stories in Building
- 1
- Possession
- Unavailable
- Data Source
- MLSL
- Origin MLS System
- MLSListings, Inc.
Washington Elementary School
Public 4-5 Elementary
Students: 198 Distance: 2.4mi
York School
Private 8-12 Secondary, Religious, Coed
Students: 230 Distance: 3.2mi
San Benancio Middle School
Public 6-8 Middle
Students: 317 Distance: 3.5mi
Carmel Adult
Public n/a Adult Education
Students: NA Distance: 3.7mi
Carmel Valley High School
Public 9-12 Continuation
Students: 14 Distance: 3.8mi
All Saints' Day School
Private PK-8 Elementary, Religious, Coed
Students: 174 Distance: 4.0mi
- Bed
- 3
- Bath
- 2
- Parking
- 2
- Attached Garage, Gate / Door Opener, Room for Oversized Vehicle
- SQ FT
- 1,645
- SQ FT Source
- Unavailable
- Lot SQ FT
- 110,207.0
- Lot Acres
- 2.530005 Acres
- Cooling
- None
- Dining Room
- Breakfast Bar, Dining Area in Living Room, Formal Dining Room
- Disclosures
- Flood Zone - See Report, NHDS Report
- Family Room
- Separate Family Room
- Foundation
- Concrete Perimeter, Foundation Pillars
- Fire Place
- Wood Burning
- Heating
- Central Forced Air
- * Fee
- $1,700
- Name
- Hidden Hills Property Association
- *Fee includes
- Common Area Electricity, Common Area Gas, Insurance - Common Area, Maintenance - Common Area, and Maintenance - Road
MLS and other Information regarding properties for sale as shown in Theo have been obtained from various sources such as sellers, public records, agents and other third parties. This information may relate to the condition of the property, permitted or unpermitted uses, zoning, square footage, lot size/acreage or other matters affecting value or desirability. Unless otherwise indicated in writing, neither brokers, agents nor Theo have verified, or will verify, such information. If any such information is important to buyer in determining whether to buy, the price to pay or intended use of the property, buyer is urged to conduct their own investigation with qualified professionals, satisfy themselves with respect to that information, and to rely solely on the results of that investigation.
School data provided by GreatSchools. School service boundaries are intended to be used as reference only. To verify enrollment eligibility for a property, contact the school directly.
