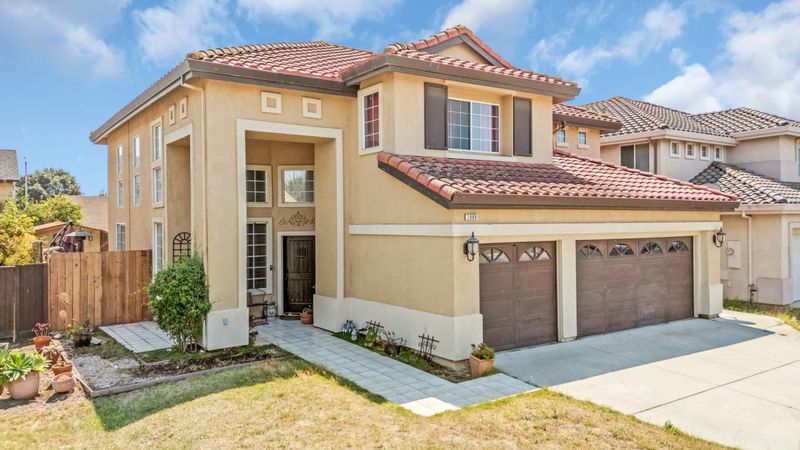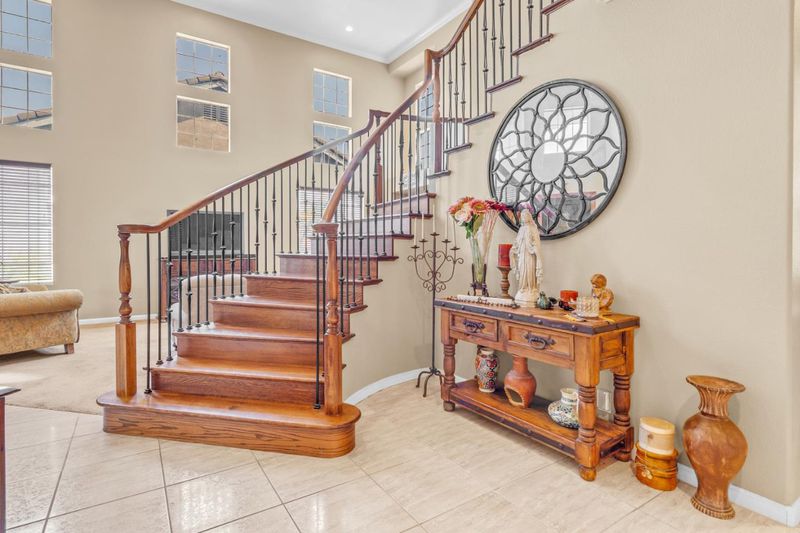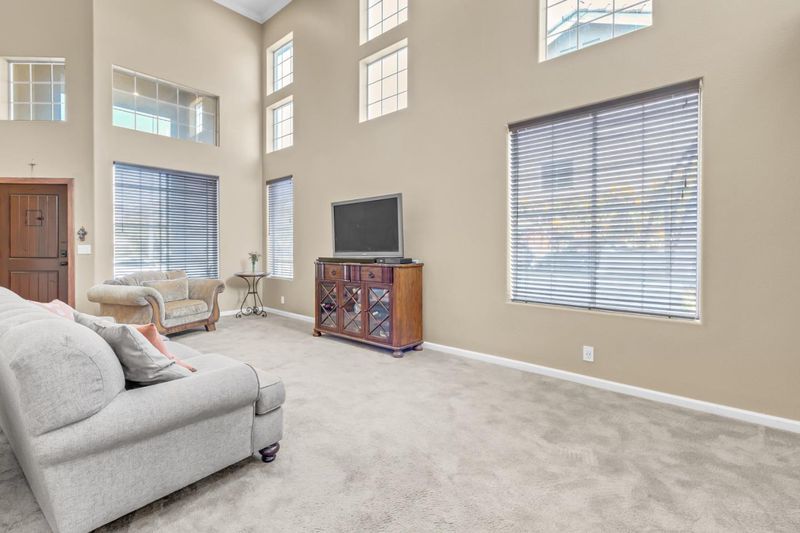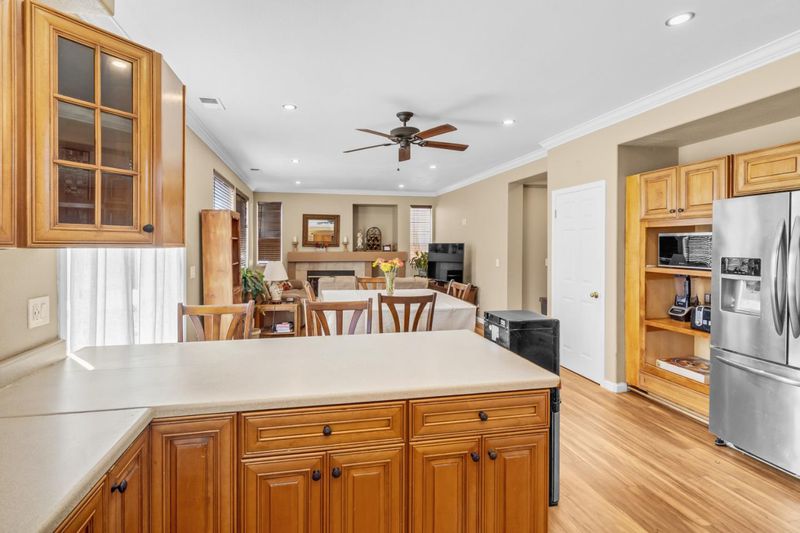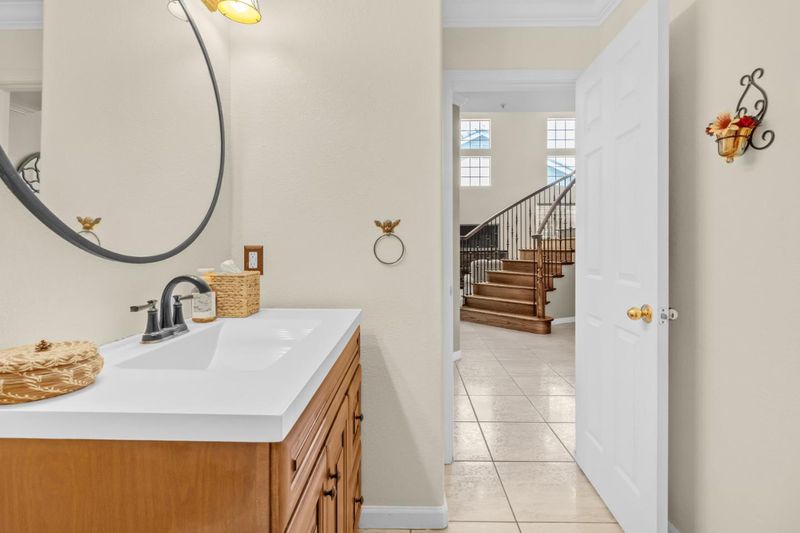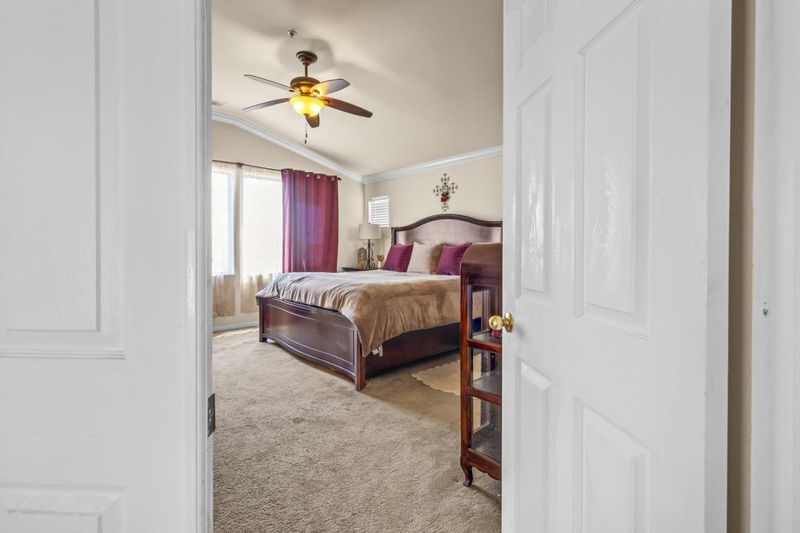
$940,000
2,662
SQ FT
$353
SQ/FT
1880 Gamay Way
@ Chardonnay - 64 - North Boronda, Salinas
- 5 Bed
- 3 Bath
- 3 Park
- 2,662 sqft
- SALINAS
-

Nestled in the sought after Harden Ranch neighborhood, this 5 bedroom, 3 bath residence offers the perfect balance of elegance and comfort. With soaring 20 ceilings, a custom wood staircase with wrought iron railings, and crown molding accents, the entry sets a tone of timeless sophistication. Over the past several years, the home has been enhanced with thoughtful updates. The living, dining, and family rooms are open and inviting, featuring wood blinds, updated flooring, and recessed lighting with dimmers. The remodeled kitchen is a chefs dream, with custom cabinetry, a farmhouse sink, gourmet 6-burner stove with vent, and stainless steel appliances. A breakfast bar connects the kitchen to the family room, creating a warm gathering place for family and friends. Upstairs, the expansive primary suite serves as a retreat with a custom walk in closet system and dual sinks. Each bedroom offers ceiling fans for comfort, while the upstairs hall features wood flooring for a touch of refinement. Practical upgrades such as a new water heater, indoor laundry room, and an oversized 3 car garage ensure convenience matches style. Located just minutes from schools, shopping, local parks and highway access this Harden Ranch home is an exceptional blend of luxury, comfort, and convenience.
- Days on Market
- 6 days
- Current Status
- Active
- Original Price
- $940,000
- List Price
- $940,000
- On Market Date
- Aug 23, 2025
- Property Type
- Single Family Home
- Area
- 64 - North Boronda
- Zip Code
- 93906
- MLS ID
- ML81980640
- APN
- 211-391-015-000
- Year Built
- 1999
- Stories in Building
- 2
- Possession
- Unavailable
- Data Source
- MLSL
- Origin MLS System
- MLSListings, Inc.
McKinnon School
Public K-5 Elementary
Students: 459 Distance: 0.3mi
Harden Middle School
Public 7-8 Middle
Students: 1239 Distance: 0.5mi
Salinas Christian Schools
Private K-8 Elementary, Religious, Coed
Students: 155 Distance: 0.5mi
North Salinas High School
Public 9-12 Secondary
Students: 2285 Distance: 0.6mi
Natividad Elementary School
Public K-6 Elementary
Students: 656 Distance: 0.8mi
New Republic Elementary School
Public K-5 Elementary
Students: 628 Distance: 0.9mi
- Bed
- 5
- Bath
- 3
- Double Sinks, Full on Ground Floor, Primary - Oversized Tub, Primary - Stall Shower(s)
- Parking
- 3
- Attached Garage
- SQ FT
- 2,662
- SQ FT Source
- Unavailable
- Lot SQ FT
- 5,022.0
- Lot Acres
- 0.115289 Acres
- Cooling
- None
- Dining Room
- Dining Area in Family Room, Dining Area in Living Room
- Disclosures
- Natural Hazard Disclosure
- Family Room
- Separate Family Room
- Flooring
- Carpet, Stone, Wood
- Foundation
- Concrete Slab
- Fire Place
- Family Room
- Heating
- Central Forced Air, Fireplace
- Laundry
- Inside
- Fee
- Unavailable
MLS and other Information regarding properties for sale as shown in Theo have been obtained from various sources such as sellers, public records, agents and other third parties. This information may relate to the condition of the property, permitted or unpermitted uses, zoning, square footage, lot size/acreage or other matters affecting value or desirability. Unless otherwise indicated in writing, neither brokers, agents nor Theo have verified, or will verify, such information. If any such information is important to buyer in determining whether to buy, the price to pay or intended use of the property, buyer is urged to conduct their own investigation with qualified professionals, satisfy themselves with respect to that information, and to rely solely on the results of that investigation.
School data provided by GreatSchools. School service boundaries are intended to be used as reference only. To verify enrollment eligibility for a property, contact the school directly.
