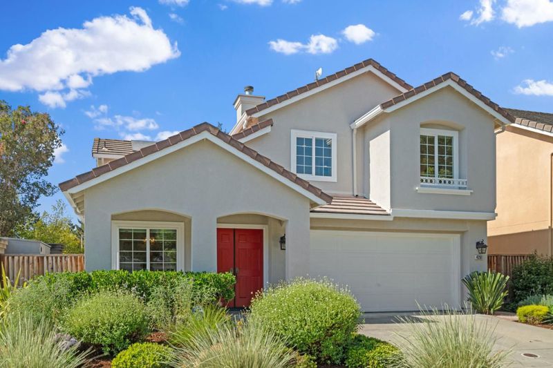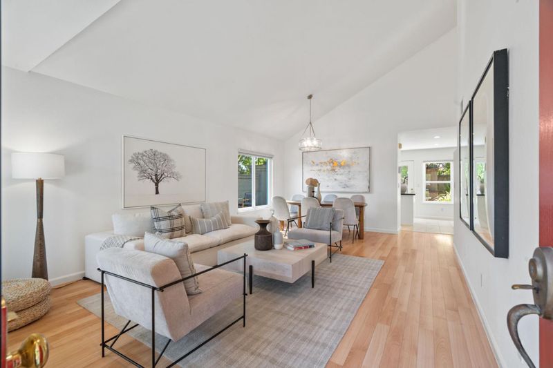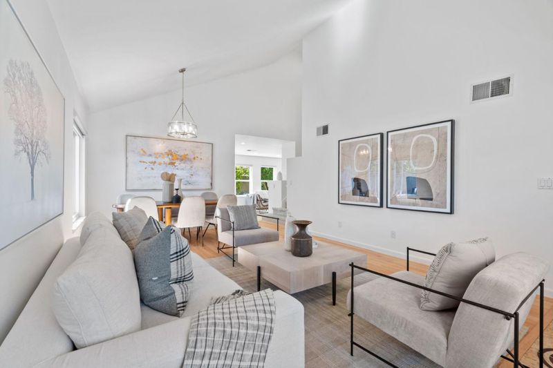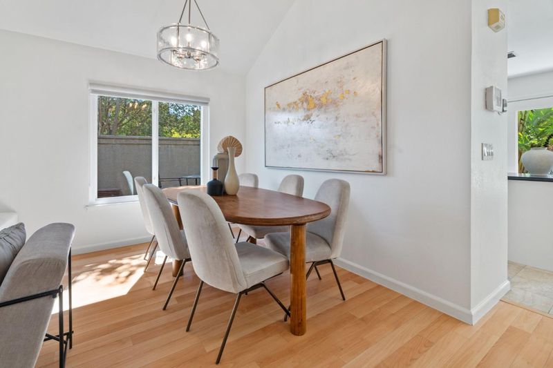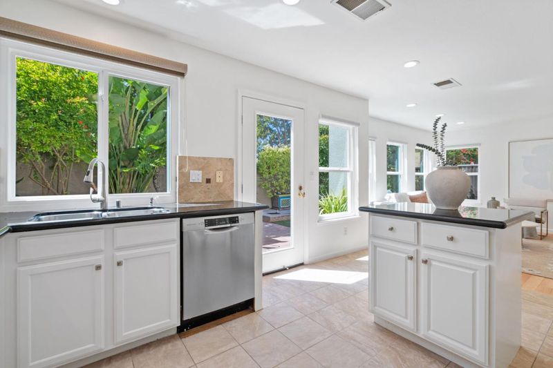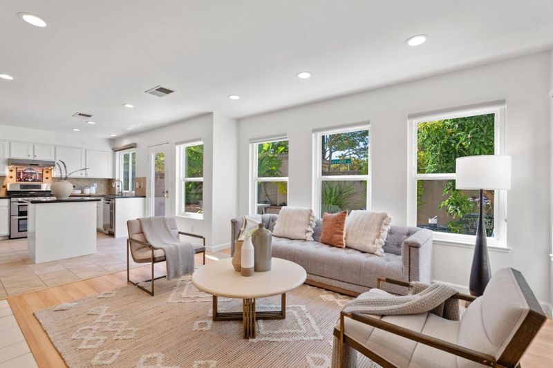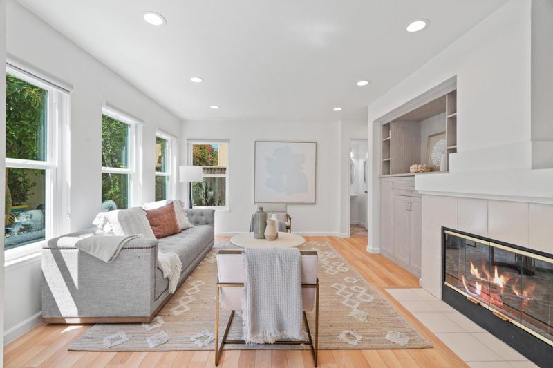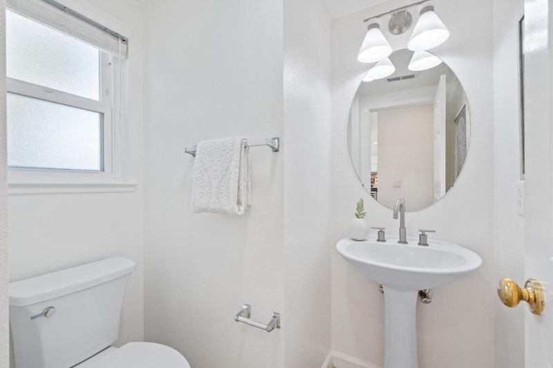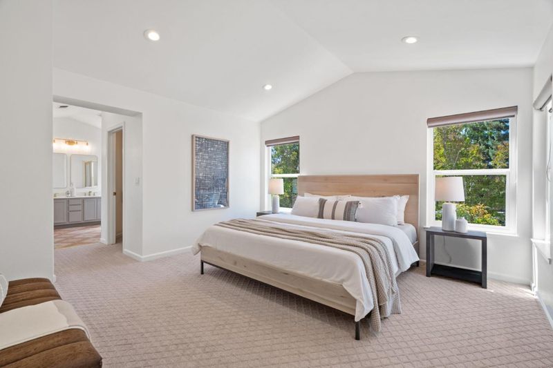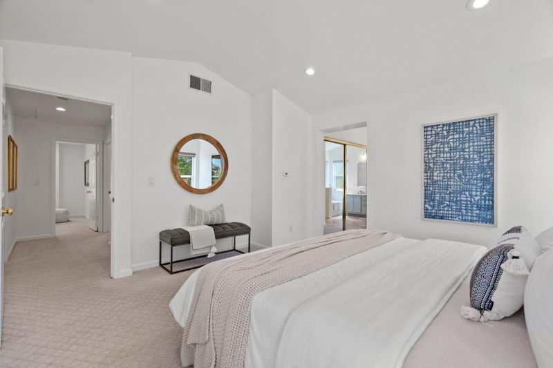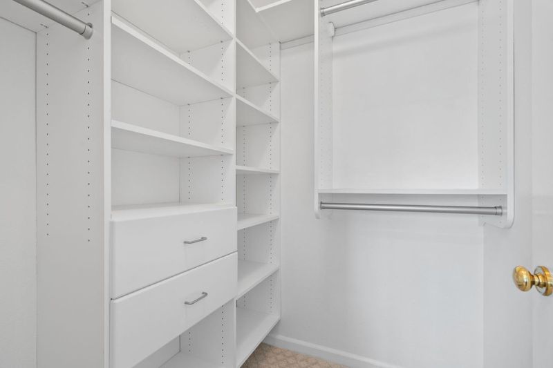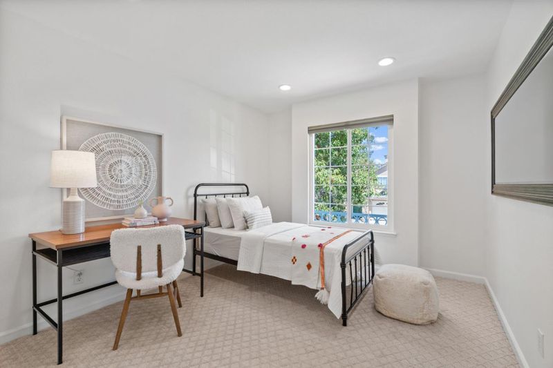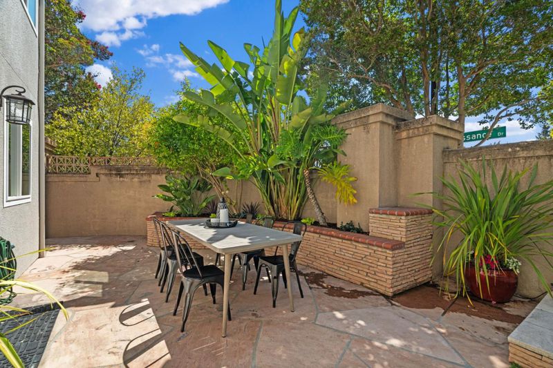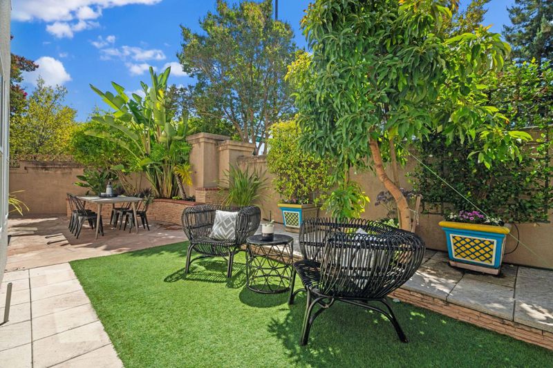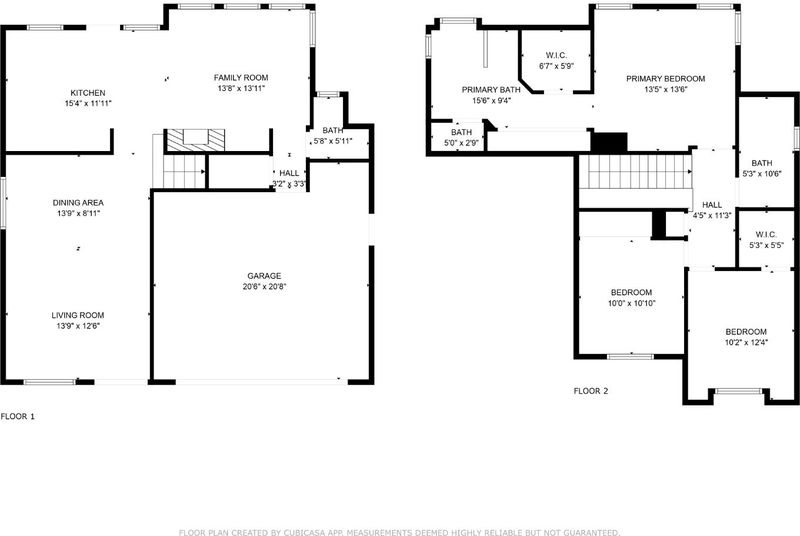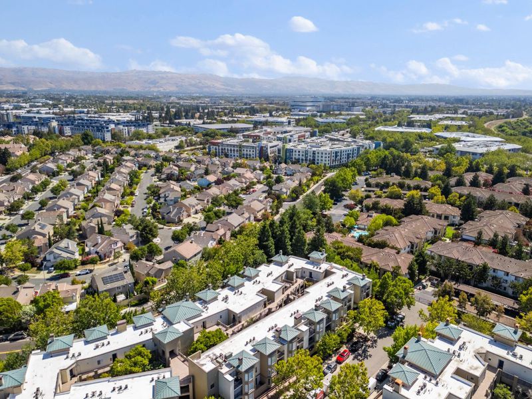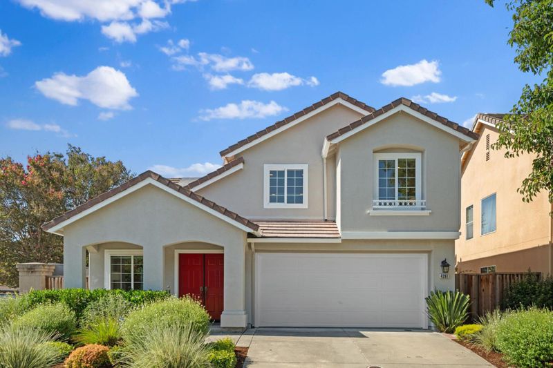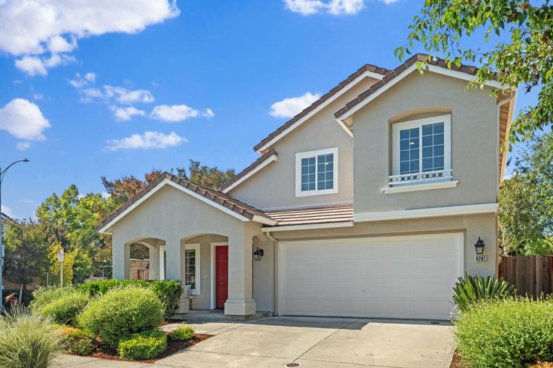
$1,788,000
1,616
SQ FT
$1,106
SQ/FT
4261 Verdigris Circle
@ Renaissance - 7 - Alviso (Santa Clara County), San Jose
- 3 Bed
- 3 (2/1) Bath
- 2 Park
- 1,616 sqft
- SAN JOSE
-

A beautiful single-family home in the desirable California Impressions community offers abundant light, high ceilings, modern upgrades, and no HOA. Featuring 3 bedrooms and 2.5 baths, the residence showcases a remodeled guest bath, new carpets upstairs, and all-new windows throughout. A chef-friendly kitchen opens to the family room with built-ins, while storage solutions are thoughtfully integrated in every bedroom, the family room, and garage. Enjoy fully owned solar, a Tesla charger, and an inviting finished backyard retreat with California-style landscaping in front. Window treatments are updated and add a polished look throughout. Everyday conveniences include laundry and two-car garage. Perfectly located near Rivermark Plaza, Guadalupe River Trail, tech campuses, Levis Stadium, and freeways 237/680/880/101, this home combines lifestyle, efficiency, and value in one of San Joses most connected neighborhoods.
- Days on Market
- 6 days
- Current Status
- Active
- Original Price
- $1,788,000
- List Price
- $1,788,000
- On Market Date
- Sep 4, 2025
- Property Type
- Single Family Home
- Area
- 7 - Alviso (Santa Clara County)
- Zip Code
- 95134
- MLS ID
- ML82020323
- APN
- 097-77-087
- Year Built
- 1996
- Stories in Building
- 2
- Possession
- Unavailable
- Data Source
- MLSL
- Origin MLS System
- MLSListings, Inc.
Kathryn Hughes Elementary School
Public K-5 Elementary, Coed
Students: 407 Distance: 0.5mi
Saba Academy
Private K-6
Students: 101 Distance: 0.6mi
George Mayne Elementary School
Public K-5 Elementary
Students: 493 Distance: 0.9mi
Don Callejon School
Public K-8 Elementary
Students: 912 Distance: 1.3mi
North Valley Baptist School
Private K-12 Combined Elementary And Secondary, Religious, Nonprofit
Students: 233 Distance: 1.6mi
Montague Elementary School
Public K-5 Elementary
Students: 426 Distance: 1.8mi
- Bed
- 3
- Bath
- 3 (2/1)
- Double Sinks, Primary - Oversized Tub, Primary - Stall Shower(s), Stall Shower, Tile
- Parking
- 2
- Attached Garage, On Street
- SQ FT
- 1,616
- SQ FT Source
- Unavailable
- Lot SQ FT
- 2,520.0
- Lot Acres
- 0.057851 Acres
- Kitchen
- Cooktop - Gas, Countertop - Granite, Microwave, Oven Range, Pantry, Refrigerator
- Cooling
- Central AC
- Dining Room
- Dining Area in Living Room
- Disclosures
- NHDS Report
- Family Room
- Kitchen / Family Room Combo
- Flooring
- Carpet, Hardwood, Tile
- Foundation
- Concrete Slab
- Fire Place
- Gas Log
- Heating
- Central Forced Air
- Laundry
- In Garage, Washer / Dryer
- Views
- Neighborhood
- Architectural Style
- Contemporary
- Fee
- Unavailable
MLS and other Information regarding properties for sale as shown in Theo have been obtained from various sources such as sellers, public records, agents and other third parties. This information may relate to the condition of the property, permitted or unpermitted uses, zoning, square footage, lot size/acreage or other matters affecting value or desirability. Unless otherwise indicated in writing, neither brokers, agents nor Theo have verified, or will verify, such information. If any such information is important to buyer in determining whether to buy, the price to pay or intended use of the property, buyer is urged to conduct their own investigation with qualified professionals, satisfy themselves with respect to that information, and to rely solely on the results of that investigation.
School data provided by GreatSchools. School service boundaries are intended to be used as reference only. To verify enrollment eligibility for a property, contact the school directly.
