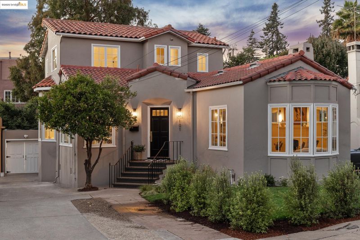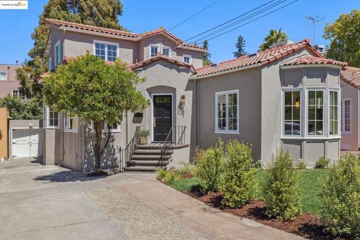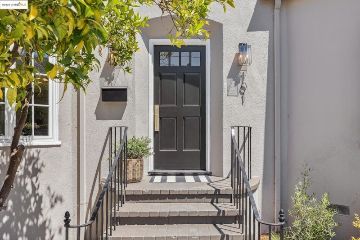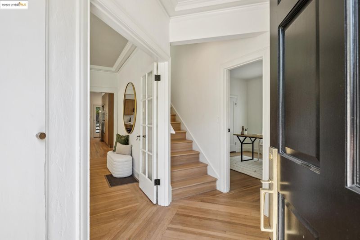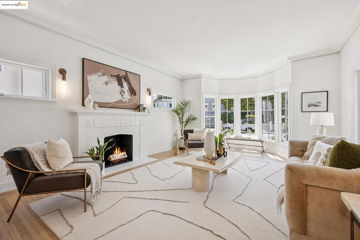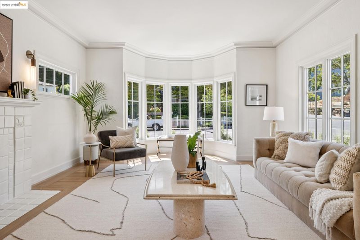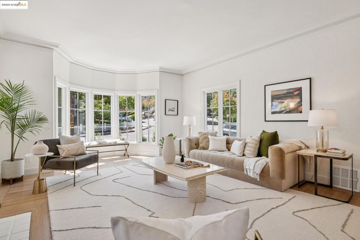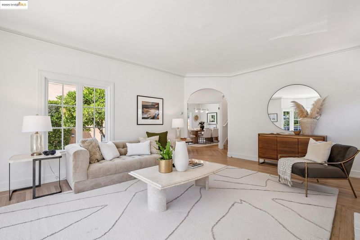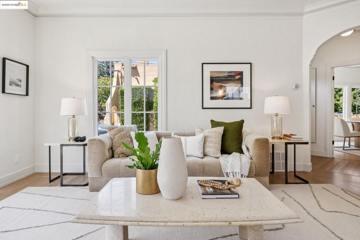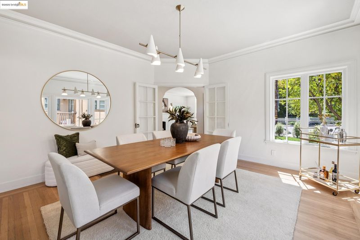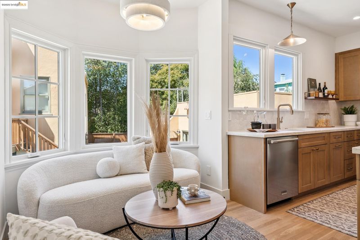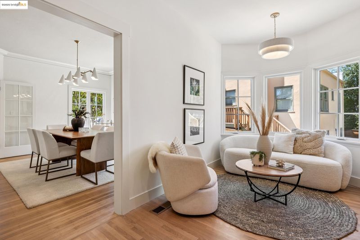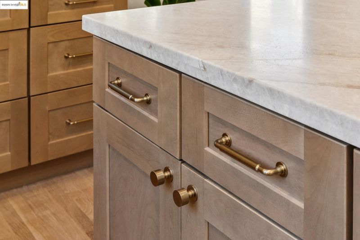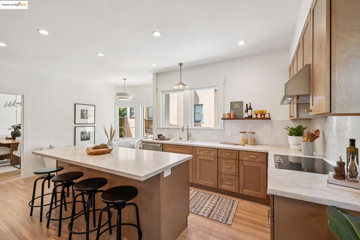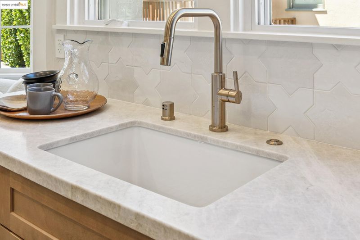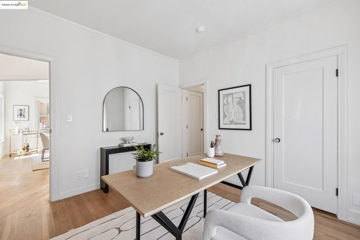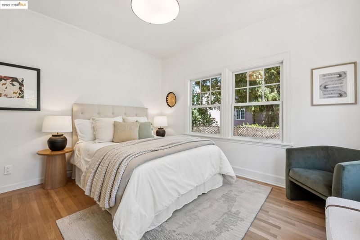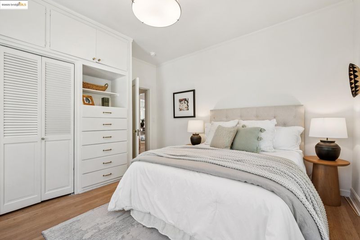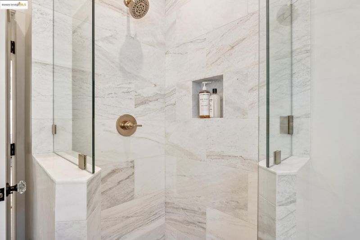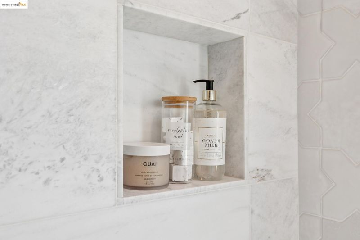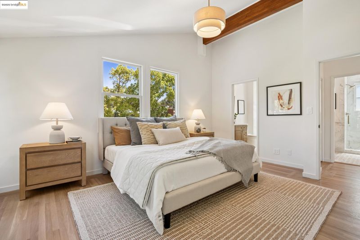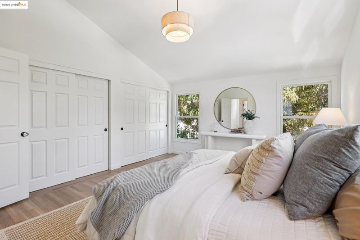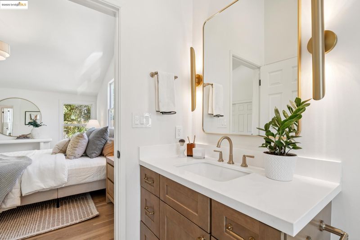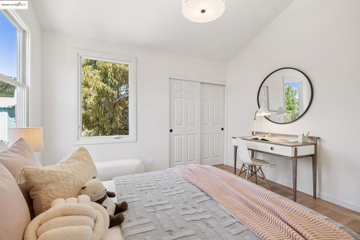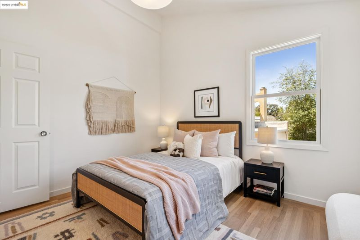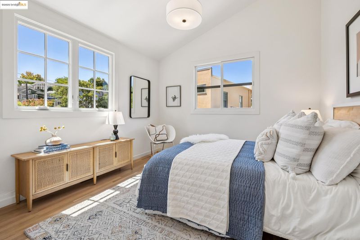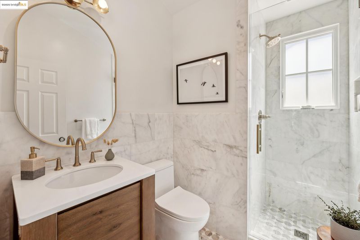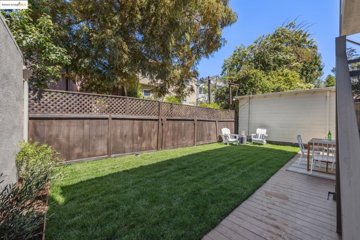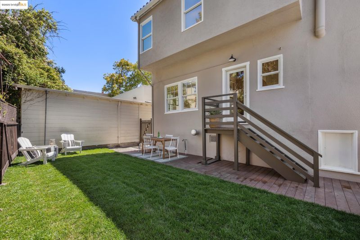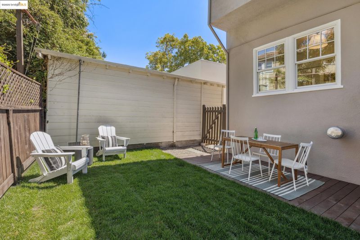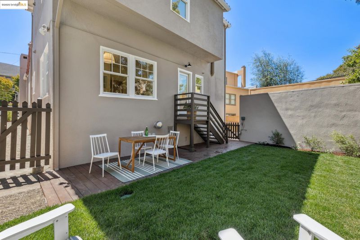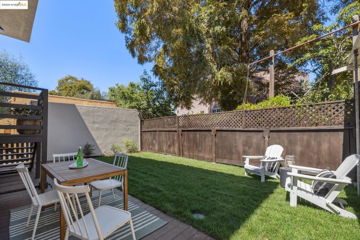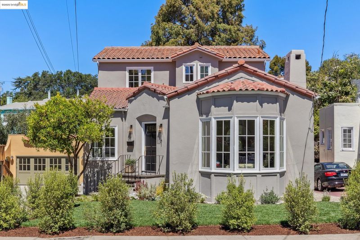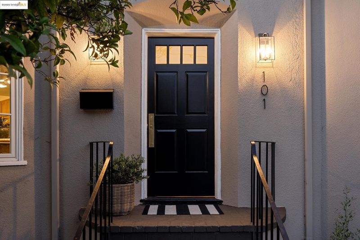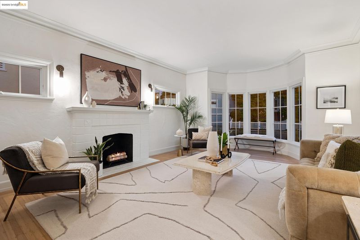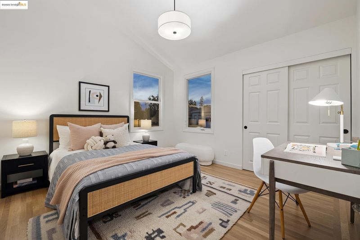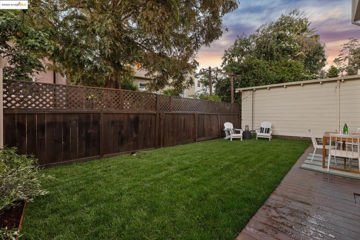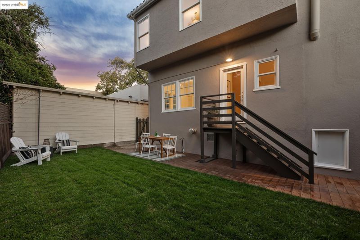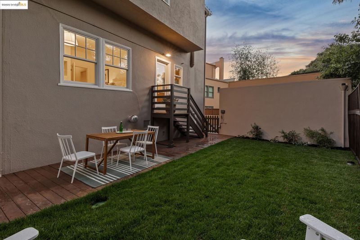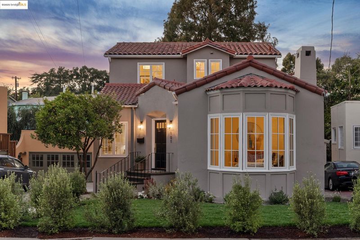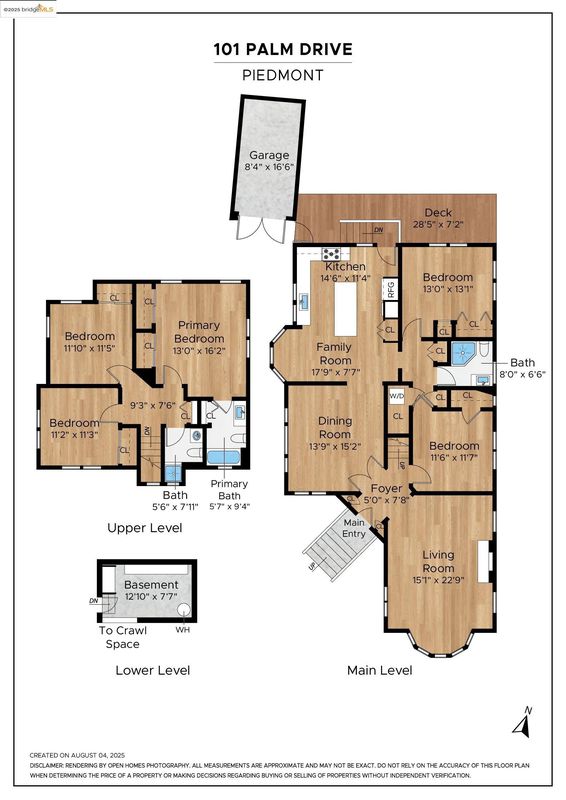
$2,248,000
2,249
SQ FT
$1,000
SQ/FT
101 Palm Dr
@ Wildwood - Wildwood, Piedmont
- 5 Bed
- 3 Bath
- 1 Park
- 2,249 sqft
- Piedmont
-

-
Sun Aug 24, 2:00 pm - 5:00 pm
Fresh from a major renovation, 101 Palm offers curated finishes, flexible living spaces, and an unbeatable location on one of Piedmont’s coveted streets, just steps from Grand Avenue, top-rated schools, and beloved community amenities.
Located on one of Piedmont’s most adored streets, known for its neighborly spirit - 101 Palm Drive offers the best of both worlds. Beloved by the same family for nearly 43 years, this five-bedroom, three-bath Mediterranean has just undergone a major renovation, presenting a truly unprecedented opportunity. Thoughtfully reimagined with exceptional quality and scope under the guidance of top professionals, the home features a warm, sophisticated palette of earthy neutrals, organic textures, and natural materials. Highlights include Taj Mahal honed quartzite, Bianco Orion marble, custom shaker cabinetry, and statement lighting, each chosen for timeless style and everyday function. Gracious proportions and a versatile layout provide ample space to live, work, gather, and retreat. Formal rooms flow seamlessly into casual spaces, while the flexible floor plan supports multigenerational living, remote work, or simply spreading out in style. Indoors and out, it adapts beautifully to every season of life. Rooted in heritage and refreshed with heart, 101 Palm Drive is ready to welcome its next generation. Just blocks from the vibrant Grand Lake district and a short stroll to Piedmont’s premier schools, playfields, parks, and community amenities, this opportunity is not to be missed.
- Current Status
- New
- Original Price
- $2,248,000
- List Price
- $2,248,000
- On Market Date
- Aug 21, 2025
- Property Type
- Detached
- D/N/S
- Wildwood
- Zip Code
- 94610
- MLS ID
- 41109012
- APN
- 51465819
- Year Built
- 1926
- Stories in Building
- 2
- Possession
- Close Of Escrow
- Data Source
- MAXEBRDI
- Origin MLS System
- Bridge AOR
Wildwood Elementary School
Public K-5 Elementary
Students: 296 Distance: 0.3mi
Millennium High Alternative School
Public 9-12 Continuation
Students: 65 Distance: 0.4mi
Piedmont Middle School
Public 6-8 Middle
Students: 651 Distance: 0.4mi
Beach Elementary School
Public K-5 Elementary
Students: 276 Distance: 0.5mi
Piedmont High School
Public 9-12 Secondary
Students: 855 Distance: 0.5mi
Piedmont Adult Education
Public n/a Adult Education
Students: NA Distance: 0.5mi
- Bed
- 5
- Bath
- 3
- Parking
- 1
- Detached
- SQ FT
- 2,249
- SQ FT Source
- Public Records
- Lot SQ FT
- 4,002.0
- Lot Acres
- 0.09 Acres
- Pool Info
- None
- Kitchen
- Dishwasher, Electric Range, Refrigerator, Dryer, Washer, 220 Volt Outlet, Stone Counters, Eat-in Kitchen, Electric Range/Cooktop, Disposal, Kitchen Island, Updated Kitchen
- Cooling
- No Air Conditioning
- Disclosures
- Nat Hazard Disclosure, Other - Call/See Agent
- Entry Level
- Exterior Details
- Back Yard, Front Yard, Sprinklers Front
- Flooring
- Hardwood, Tile
- Foundation
- Fire Place
- Living Room
- Heating
- Forced Air
- Laundry
- 220 Volt Outlet, Washer/Dryer Stacked Incl
- Upper Level
- 3 Bedrooms, 2 Baths
- Main Level
- 2 Bedrooms, 1 Bath
- Possession
- Close Of Escrow
- Basement
- Crawl Space, Partial
- Architectural Style
- Mediterranean
- Non-Master Bathroom Includes
- Stall Shower, Tile, Updated Baths, Stone, Window
- Construction Status
- Existing
- Additional Miscellaneous Features
- Back Yard, Front Yard, Sprinklers Front
- Location
- Premium Lot, Sprinklers In Rear
- Roof
- Tile
- Water and Sewer
- Public
- Fee
- Unavailable
MLS and other Information regarding properties for sale as shown in Theo have been obtained from various sources such as sellers, public records, agents and other third parties. This information may relate to the condition of the property, permitted or unpermitted uses, zoning, square footage, lot size/acreage or other matters affecting value or desirability. Unless otherwise indicated in writing, neither brokers, agents nor Theo have verified, or will verify, such information. If any such information is important to buyer in determining whether to buy, the price to pay or intended use of the property, buyer is urged to conduct their own investigation with qualified professionals, satisfy themselves with respect to that information, and to rely solely on the results of that investigation.
School data provided by GreatSchools. School service boundaries are intended to be used as reference only. To verify enrollment eligibility for a property, contact the school directly.
