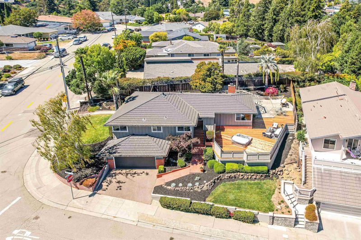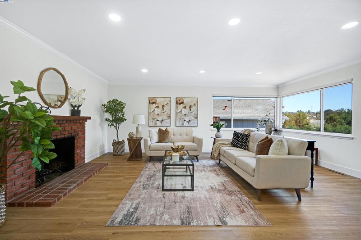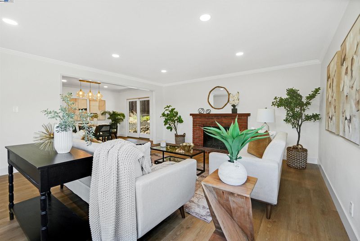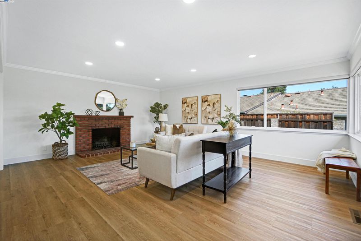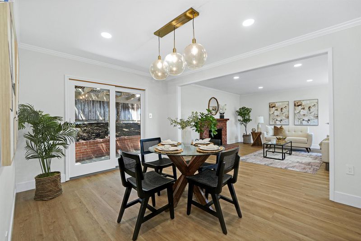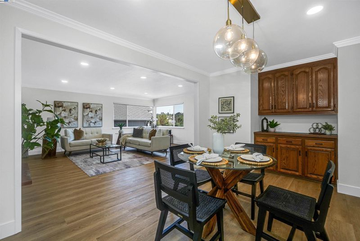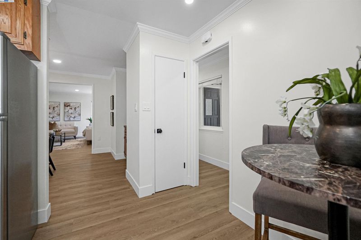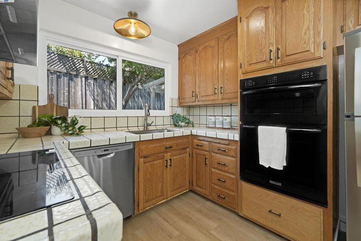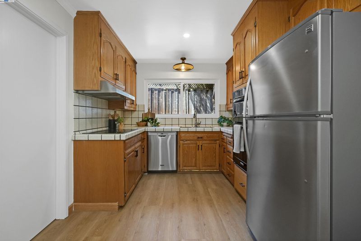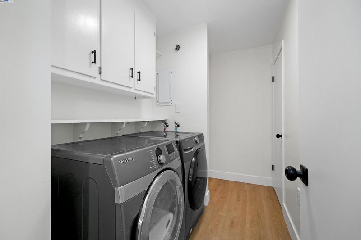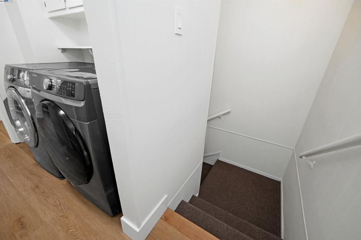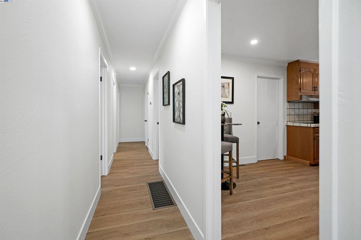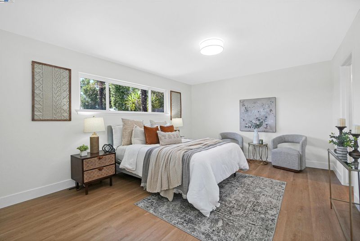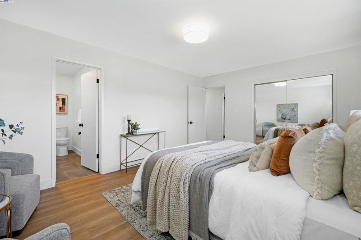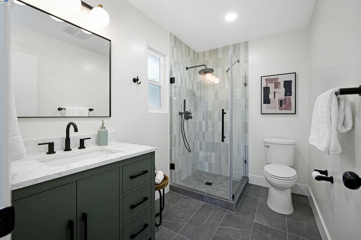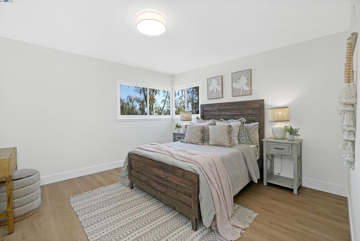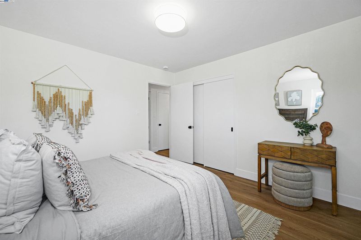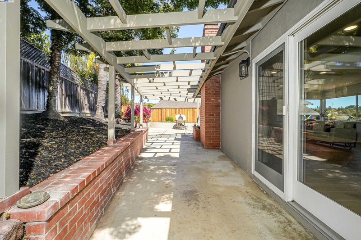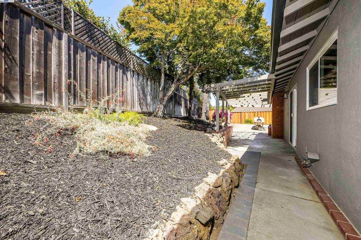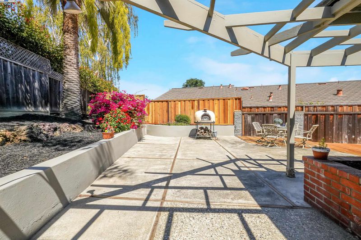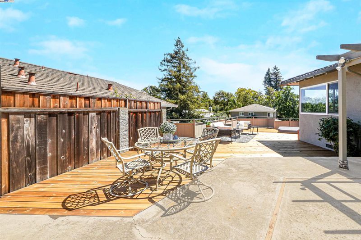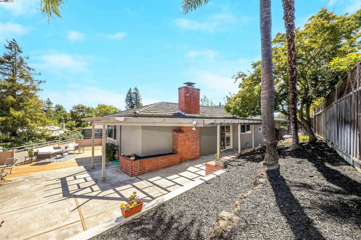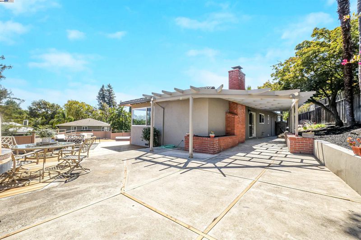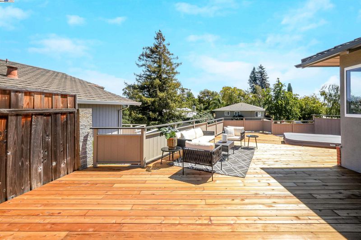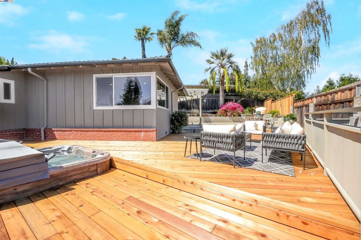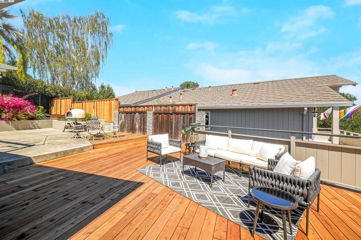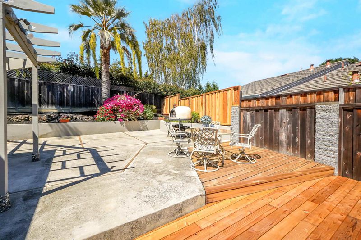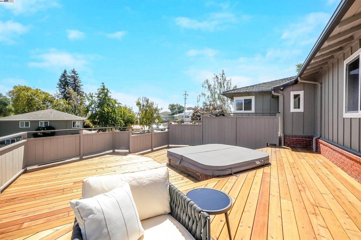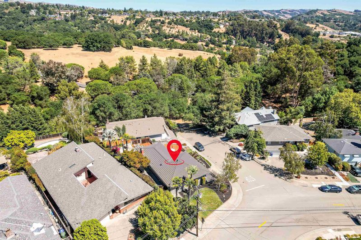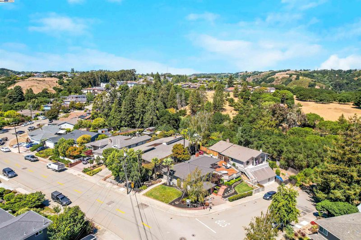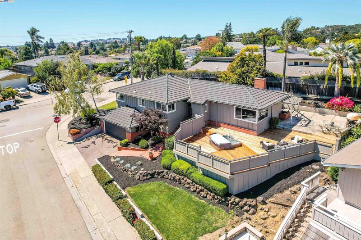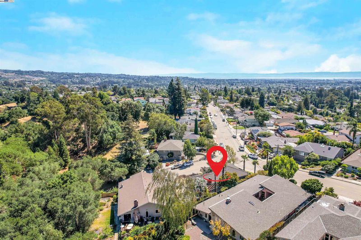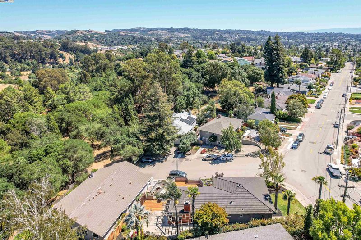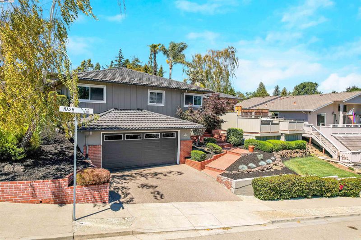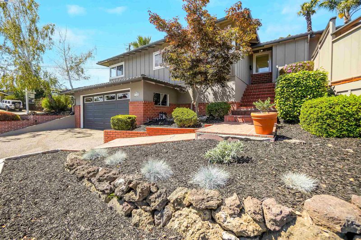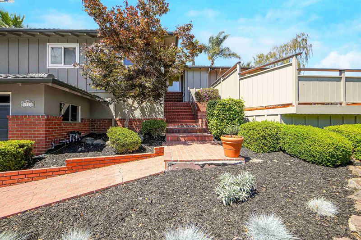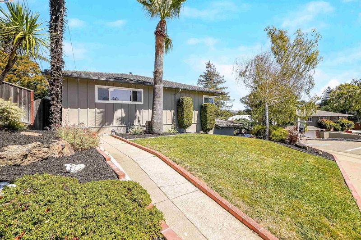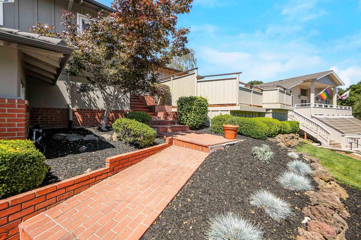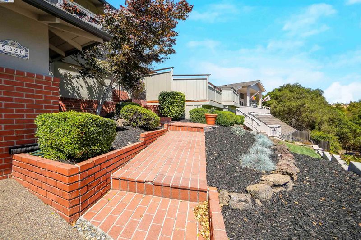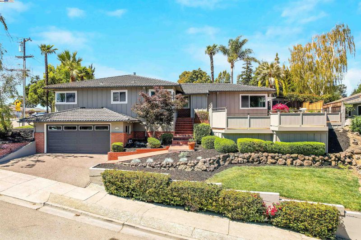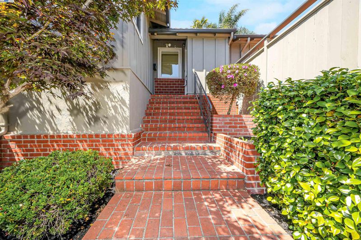
$1,249,000
1,655
SQ FT
$755
SQ/FT
5320 Nash Way
@ Center - Castro Valley
- 3 Bed
- 2 Bath
- 2 Park
- 1,655 sqft
- Castro Valley
-

-
Fri Aug 22, 5:00 pm - 7:00 pm
Open House
-
Sat Aug 23, 1:00 pm - 4:00 pm
Open House
-
Sun Aug 24, 1:00 pm - 4:00 pm
Open House
This beautifully updated 3-bedroom, 2-bath home offers 1,655 sq. ft. of modern living space and beautiful views. Step inside to find fresh interior and exterior paint, new luxury vinyl flooring, and tastefully renovated bathrooms. The home is filled with natural light, thanks to the large picture windows that frame the scenic surroundings. Updates include new lighting and fixtures throughout, creating a bright and inviting atmosphere. Enjoy the outdoors with a spacious yard, a newly rebuilt deck, and your private spa—perfect for entertaining or relaxing under the stars. Additional highlights include a two-car attached garage, a dedicated laundry room, and plenty of street parking for guests. Just minutes away from walking trails, parks, and Castro Valley’s conveniences, this home blends comfort, style, and location.
- Current Status
- New
- Original Price
- $1,249,000
- List Price
- $1,249,000
- On Market Date
- Aug 19, 2025
- Property Type
- Detached
- D/N/S
- Castro Valley
- Zip Code
- 94546
- MLS ID
- 41108673
- APN
- 84C88821
- Year Built
- 1958
- Stories in Building
- 2
- Possession
- Close Of Escrow
- Data Source
- MAXEBRDI
- Origin MLS System
- BAY EAST
Vannoy Elementary School
Public K-5 Elementary
Students: 436 Distance: 0.4mi
Canyon Middle School
Public 6-8 Middle
Students: 1388 Distance: 0.6mi
Canyon Middle School
Public 6-8 Middle
Students: 1391 Distance: 0.6mi
Early Bird Montessori School
Private PK-1 Montessori, Elementary, Coed
Students: 30 Distance: 0.6mi
Castro Valley Adult And Career Education
Public n/a Adult Education
Students: NA Distance: 0.7mi
Proctor Elementary School
Public K-5 Elementary
Students: 511 Distance: 0.8mi
- Bed
- 3
- Bath
- 2
- Parking
- 2
- Attached, Int Access From Garage
- SQ FT
- 1,655
- SQ FT Source
- Public Records
- Lot SQ FT
- 7,119.0
- Lot Acres
- 0.16 Acres
- Kitchen
- Dishwasher, Double Oven, Electric Range, Oven, Refrigerator, Dryer, Washer, Breakfast Nook, Tile Counters, Electric Range/Cooktop, Oven Built-in
- Cooling
- Central Air
- Disclosures
- Nat Hazard Disclosure
- Entry Level
- Exterior Details
- Back Yard, Front Yard, Side Yard
- Flooring
- Tile, Vinyl
- Foundation
- Fire Place
- Living Room
- Heating
- Central
- Laundry
- Dryer, Laundry Room, Washer, In Unit, Cabinets, Inside Room
- Upper Level
- 3 Bedrooms, 2 Baths, Primary Bedrm Suite - 1, Laundry Facility, Main Entry
- Main Level
- Other
- Possession
- Close Of Escrow
- Architectural Style
- Traditional
- Construction Status
- Existing
- Additional Miscellaneous Features
- Back Yard, Front Yard, Side Yard
- Location
- Corner Lot, Court, Back Yard, Dead End, Front Yard, Landscaped
- Roof
- Metal
- Water and Sewer
- Public
- Fee
- Unavailable
MLS and other Information regarding properties for sale as shown in Theo have been obtained from various sources such as sellers, public records, agents and other third parties. This information may relate to the condition of the property, permitted or unpermitted uses, zoning, square footage, lot size/acreage or other matters affecting value or desirability. Unless otherwise indicated in writing, neither brokers, agents nor Theo have verified, or will verify, such information. If any such information is important to buyer in determining whether to buy, the price to pay or intended use of the property, buyer is urged to conduct their own investigation with qualified professionals, satisfy themselves with respect to that information, and to rely solely on the results of that investigation.
School data provided by GreatSchools. School service boundaries are intended to be used as reference only. To verify enrollment eligibility for a property, contact the school directly.

