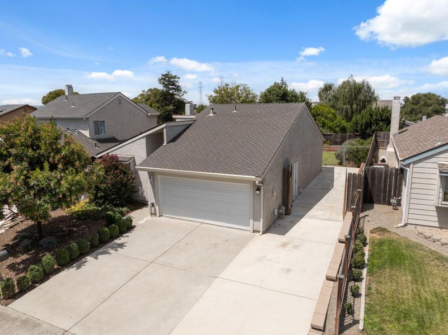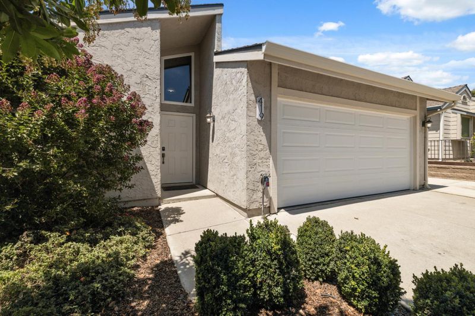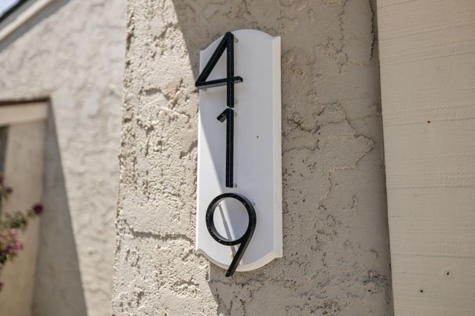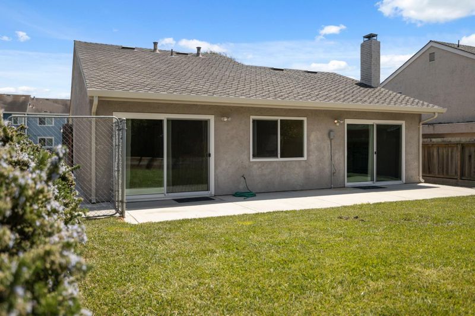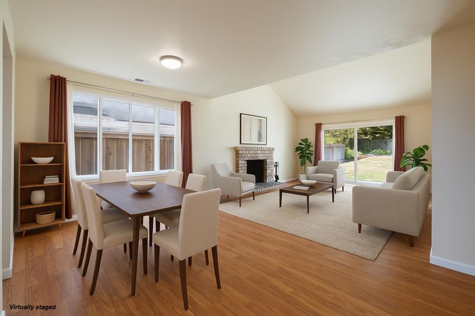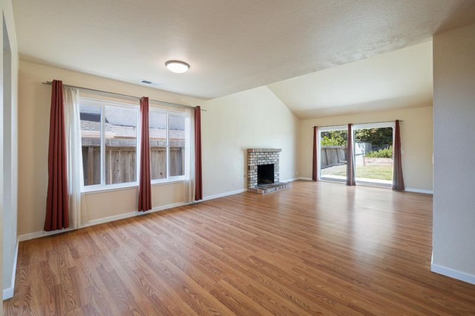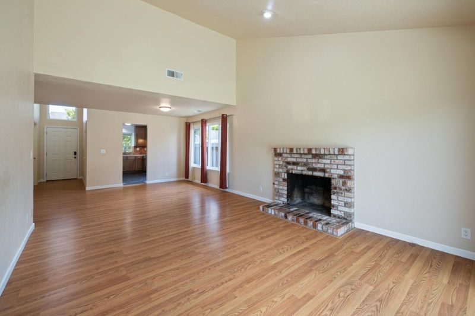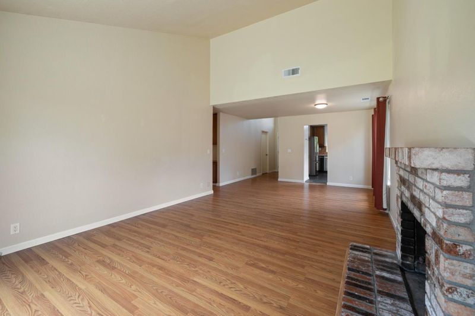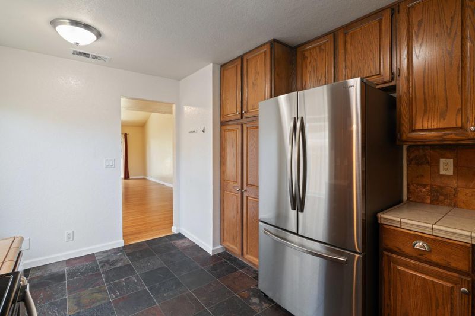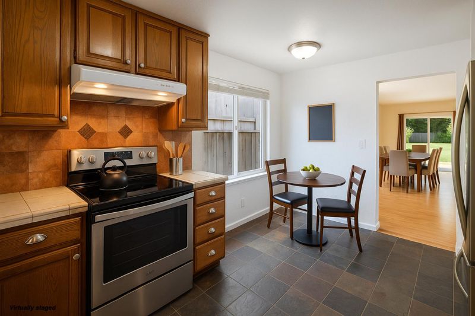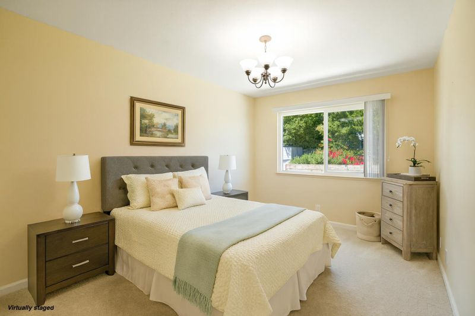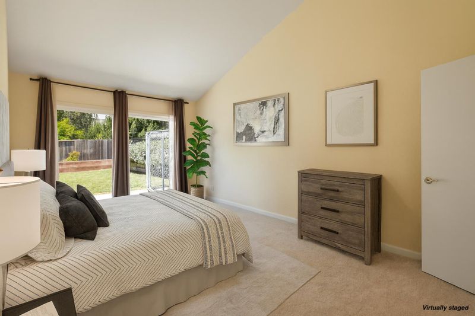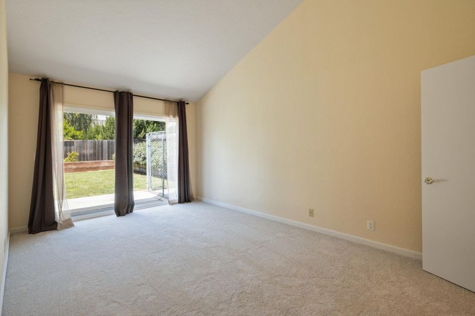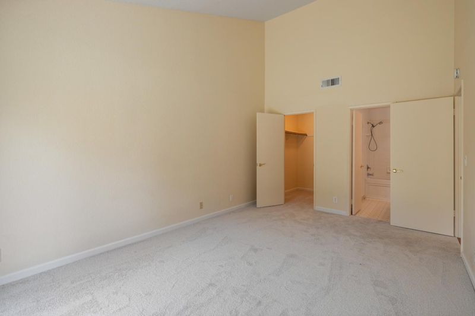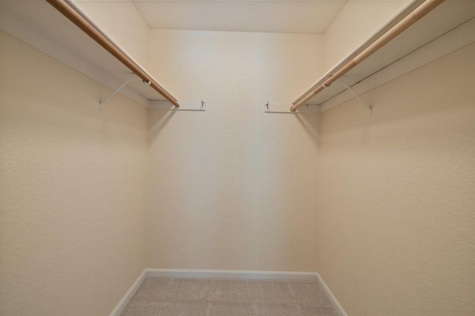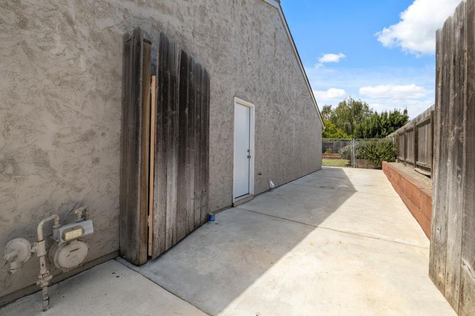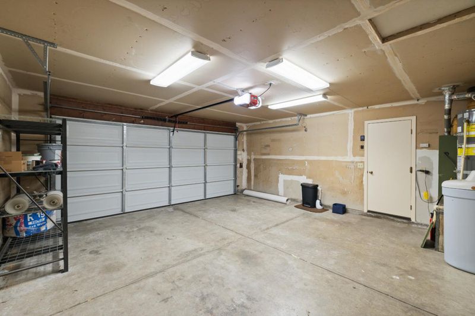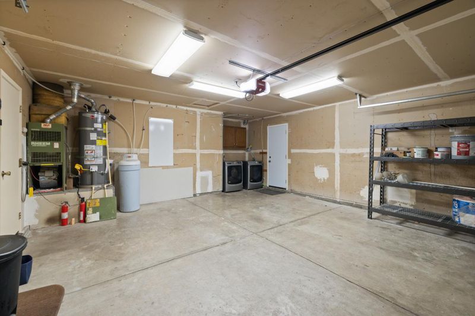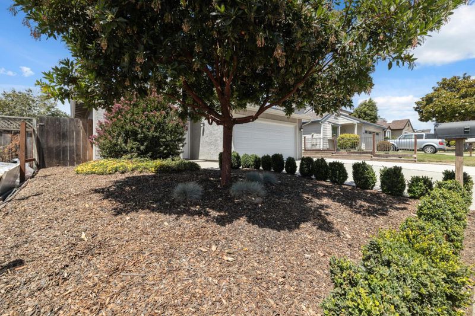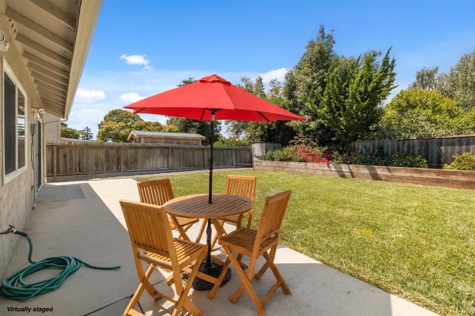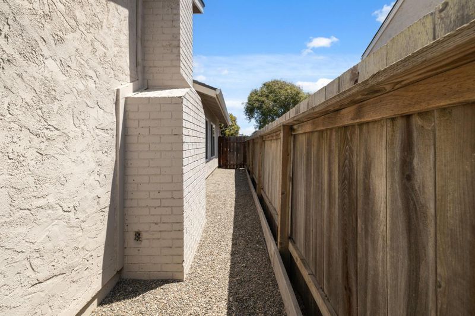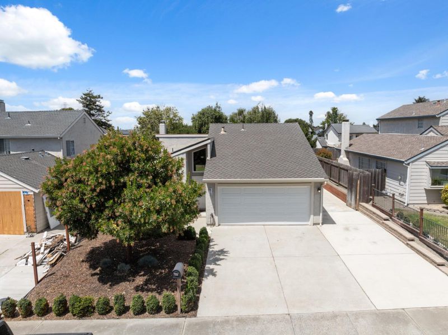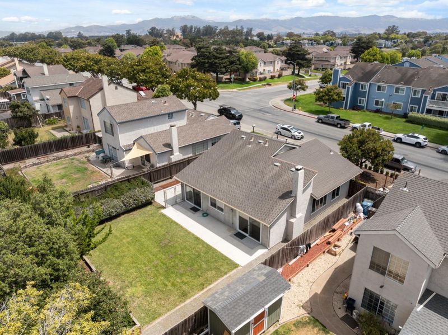
$665,000
1,080
SQ FT
$616
SQ/FT
419 Rico Street
@ Castentini St - 73 - Laurelwood, Salinas
- 2 Bed
- 2 Bath
- 3 Park
- 1,080 sqft
- Salinas
-

-
Sat Aug 23, 12:00 pm - 3:00 pm
-
Sun Aug 24, 12:00 pm - 3:00 pm
This single-level 2 bed, 2 bath single family home is where function meets freedom with 1,080 sqft thats all about easy living. A 2-car attached garage, and an oversized driveway that doesn't just fit cars - it welcomes your boat, trailer, or RV as well with the additional paved and gated side yard. Once inside the living room opens into the kitchen, making it the heart of the home. Stainless steel appliances pair with warm travertine counters and oak cabinetry to give the home character. The primary suite features a sliding glass door to the backyard, an ensuite bath with jetted tub, and a walk-in closet. Storage and convenience continue with laundry in the garage and a floor plan that flows the way a single-level should: no stairs, no fuss. Swing around back and the vibe shifts a cross-functional backyard with a central grassy lawn framed by flower boxes along the side, ideal for both barefoot play and garden tinkering. And the location? Minutes to groceries, coffee, and commuter routes plus easy access to local favorites like Mi Tierra for authentic Mexican, Ellis for diner-style comfort, and Nob Hill or Safeway for groceries. Easy access to Highway 101 makes this location convenient for commuters as well. 419 Rico St: space for your lifestyle, and freedom for your future.
- Days on Market
- 2 days
- Current Status
- Active
- Original Price
- $665,000
- List Price
- $665,000
- On Market Date
- Aug 19, 2025
- Property Type
- Single Family Home
- Area
- 73 - Laurelwood
- Zip Code
- 93907
- MLS ID
- ML82018496
- APN
- 261-782-022-000
- Year Built
- 1985
- Stories in Building
- 1
- Possession
- Unavailable
- Data Source
- MLSL
- Origin MLS System
- MLSListings, Inc.
Laurel Wood Elementary School
Public K-6 Elementary
Students: 480 Distance: 0.3mi
Boronda Meadows
Public K-6 Elementary
Students: 726 Distance: 0.6mi
Sacred Heart School
Private PK-8 Elementary, Religious, Coed
Students: 240 Distance: 0.6mi
Mount Toro High School
Public 9-12 Continuation
Students: 175 Distance: 0.8mi
Carr Lake Community Day School
Public 7-12 Opportunity Community
Students: 19 Distance: 0.8mi
Roosevelt Elementary School
Public K-6 Elementary
Students: 579 Distance: 0.8mi
- Bed
- 2
- Bath
- 2
- Full on Ground Floor, Showers over Tubs - 2+
- Parking
- 3
- Attached Garage, On Street, Off-Street Parking
- SQ FT
- 1,080
- SQ FT Source
- Unavailable
- Lot SQ FT
- 5,548.0
- Lot Acres
- 0.127365 Acres
- Kitchen
- 220 Volt Outlet, Countertop - Tile, Dishwasher, Exhaust Fan, Oven Range - Electric, Refrigerator
- Cooling
- None
- Dining Room
- Dining Area
- Disclosures
- Natural Hazard Disclosure
- Family Room
- No Family Room
- Flooring
- Laminate, Other, Slate, Carpet
- Foundation
- Concrete Slab
- Fire Place
- Gas Starter, Wood Burning
- Heating
- Gas, Central Forced Air
- Laundry
- In Garage, Electricity Hookup (220V)
- Views
- Neighborhood
- Fee
- Unavailable
MLS and other Information regarding properties for sale as shown in Theo have been obtained from various sources such as sellers, public records, agents and other third parties. This information may relate to the condition of the property, permitted or unpermitted uses, zoning, square footage, lot size/acreage or other matters affecting value or desirability. Unless otherwise indicated in writing, neither brokers, agents nor Theo have verified, or will verify, such information. If any such information is important to buyer in determining whether to buy, the price to pay or intended use of the property, buyer is urged to conduct their own investigation with qualified professionals, satisfy themselves with respect to that information, and to rely solely on the results of that investigation.
School data provided by GreatSchools. School service boundaries are intended to be used as reference only. To verify enrollment eligibility for a property, contact the school directly.
