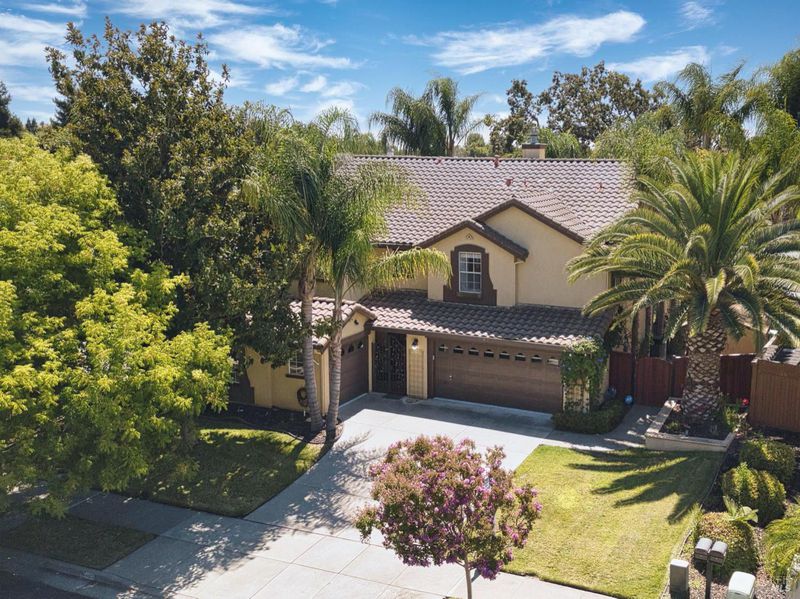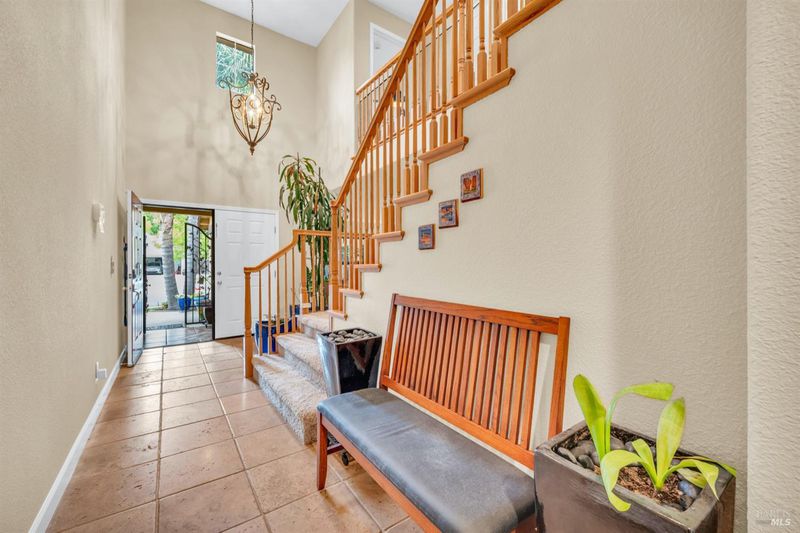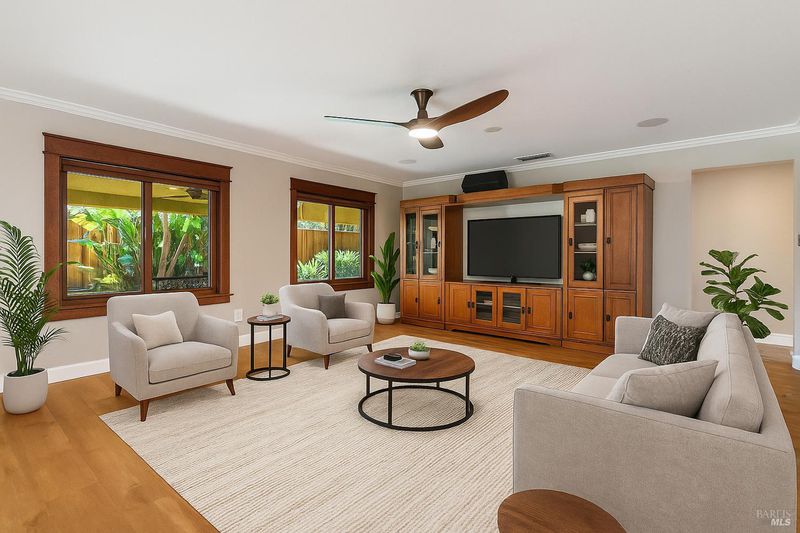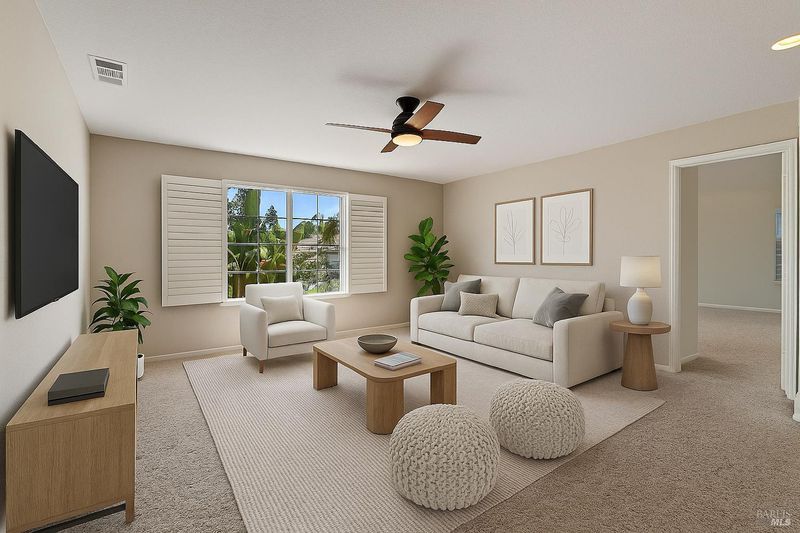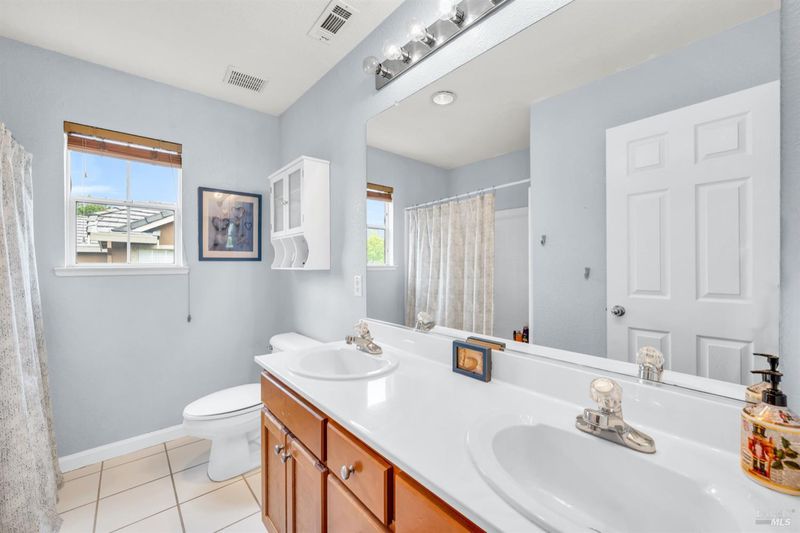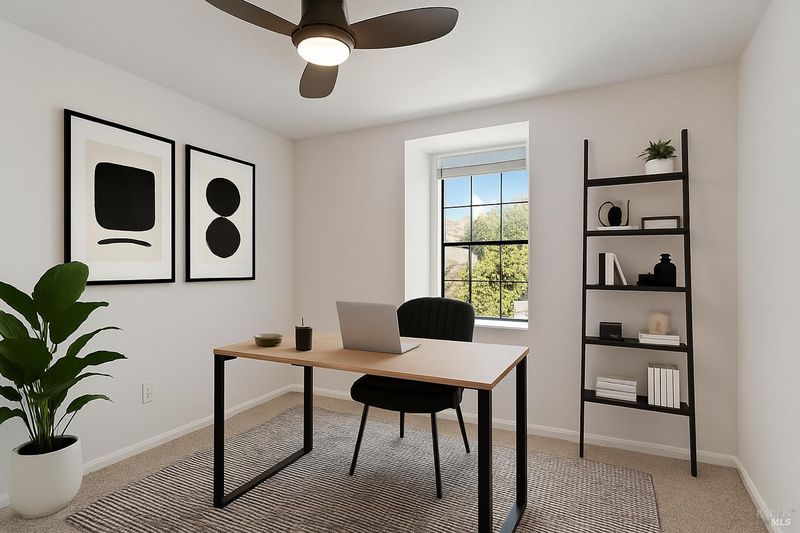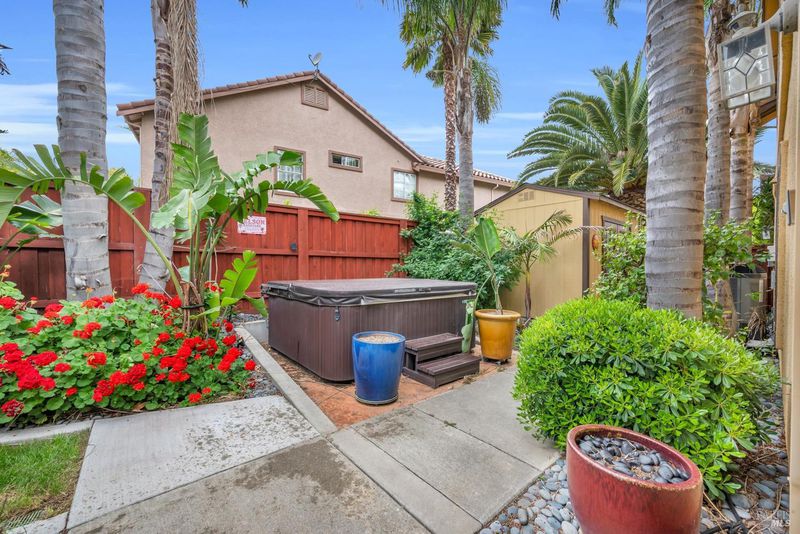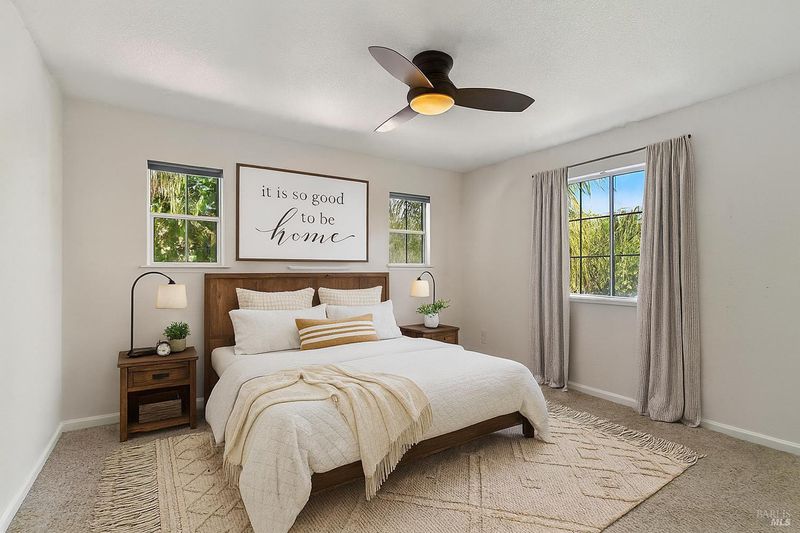
$849,888
3,158
SQ FT
$269
SQ/FT
4575 Avondale Circle
@ Paradise Valley Dr - Fairfield 1, Fairfield
- 5 Bed
- 3 Bath
- 3 Park
- 3,158 sqft
- Fairfield
-

Nestled in the prestigious Paradise Valley community of Fairfield, this elegantly upgraded residence blends timeless sophistication with modern comfortjust moments from one of Solano County's premier golf courses. Inside, the home offers five spacious bedrooms and three full bathrooms, including a sought-after main-level suite perfect for guests or multigenerational living. The recently reimagined kitchen showcases designer finishes with high end appliances, while new flooring, a high-efficiency 5-ton HVAC/furnace system, and owned solar ensure both style and sustainability. Upstairs, a generous loft provides versatile living spaceideal for a private office, media retreat, or a recreation area. Step outside to a lush, tropical-inspired backyard sanctuary featuring a covered patio, rejuvenating hot tub, and mature citrus trees producing lemons, limes, and oranges. Paradise Valley residents enjoy exclusive access to resort-style amenities, including a sparkling pool and spa, tennis courts, and meandering walking paths. This is more than a homeit's a lifestyle. Discover the rare opportunity to own a turnkey property in one of Fairfield's most coveted neighborhoods. Welcome home to Paradise Valley.
- Days on Market
- 139 days
- Current Status
- Contingent
- Original Price
- $875,000
- List Price
- $849,888
- On Market Date
- Apr 25, 2025
- Contingent Date
- Sep 6, 2025
- Property Type
- Single Family Residence
- Area
- Fairfield 1
- Zip Code
- 94533
- MLS ID
- 325036808
- APN
- 0167-572-070
- Year Built
- 2000
- Stories in Building
- Unavailable
- Possession
- Close Of Escrow
- Data Source
- BAREIS
- Origin MLS System
Rolling Hills Elementary School
Public K-5 Elementary
Students: 577 Distance: 1.0mi
Laurel Creek Elementary School
Public K-6 Elementary, Yr Round
Students: 707 Distance: 1.4mi
Fairfield High School
Public 9-12 Secondary
Students: 1489 Distance: 1.8mi
Sem Yeto Continuation High School
Public 9-12 Continuation
Students: 384 Distance: 1.8mi
Public Safety Academy
Public 5-12 Coed
Students: 732 Distance: 1.8mi
Dover Academy For International Studies
Public K-8
Students: 662 Distance: 2.0mi
- Bed
- 5
- Bath
- 3
- Double Sinks, Shower Stall(s), Tub
- Parking
- 3
- Attached, Garage Door Opener, Garage Facing Front, Garage Facing Side, Interior Access
- SQ FT
- 3,158
- SQ FT Source
- Assessor Agent-Fill
- Lot SQ FT
- 7,423.0
- Lot Acres
- 0.1704 Acres
- Kitchen
- Island, Kitchen/Family Combo, Pantry Closet
- Cooling
- Central, MultiZone
- Dining Room
- Breakfast Nook, Dining/Family Combo, Formal Area
- Living Room
- Other
- Foundation
- Concrete
- Fire Place
- Family Room
- Heating
- Central
- Laundry
- Inside Area
- Upper Level
- Bedroom(s), Full Bath(s), Loft, Primary Bedroom
- Main Level
- Bedroom(s), Dining Room, Family Room, Full Bath(s), Garage, Kitchen, Living Room, Street Entrance
- Possession
- Close Of Escrow
- * Fee
- $47
- Name
- HMC Management Company
- Phone
- (925) 937-1011
- *Fee includes
- Pool
MLS and other Information regarding properties for sale as shown in Theo have been obtained from various sources such as sellers, public records, agents and other third parties. This information may relate to the condition of the property, permitted or unpermitted uses, zoning, square footage, lot size/acreage or other matters affecting value or desirability. Unless otherwise indicated in writing, neither brokers, agents nor Theo have verified, or will verify, such information. If any such information is important to buyer in determining whether to buy, the price to pay or intended use of the property, buyer is urged to conduct their own investigation with qualified professionals, satisfy themselves with respect to that information, and to rely solely on the results of that investigation.
School data provided by GreatSchools. School service boundaries are intended to be used as reference only. To verify enrollment eligibility for a property, contact the school directly.
